Living Space with Black Floors Ideas and Designs
Refine by:
Budget
Sort by:Popular Today
121 - 140 of 4,633 photos
Item 1 of 2
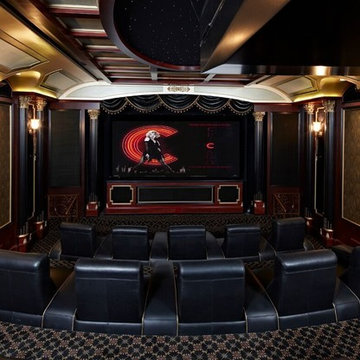
Photo of a medium sized traditional open plan home cinema in Miami with black walls, carpet, a projector screen and black floors.
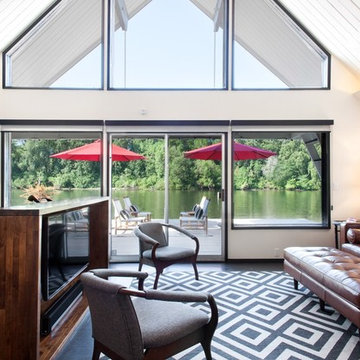
Photo by: Shawn St. Peter Photography - What designer could pass on the opportunity to buy a floating home like the one featured in the movie Sleepless in Seattle? Well, not this one! When I purchased this floating home from my aunt and uncle, I didn’t know about floats and stringers and other issues specific to floating homes. Nor had I really thought about the hassle of an out of state remodel. Believing that I was up for the challenge, I grabbed my water wings, sketchpad, and measuring tape and jumped right in!
If you’ve ever thought of buying a floating home, I’ve already tripped over some of the hurdles you will face. So hop on board - hopefully you will enjoy the ride.
I have shared my story of this floating home remodel and accidental flip in my eBook "Sleepless in Portland." Just subscribe to our monthly design newsletter and you will be sent a link to view all the photos and stories in my eBook.
http://www.designvisionstudio.com/contact.html
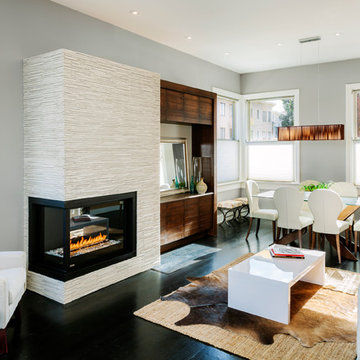
Lucas Fladzinski
Inspiration for a contemporary formal open plan living room in San Francisco with a two-sided fireplace, grey walls, dark hardwood flooring, a tiled fireplace surround, a built-in media unit and black floors.
Inspiration for a contemporary formal open plan living room in San Francisco with a two-sided fireplace, grey walls, dark hardwood flooring, a tiled fireplace surround, a built-in media unit and black floors.
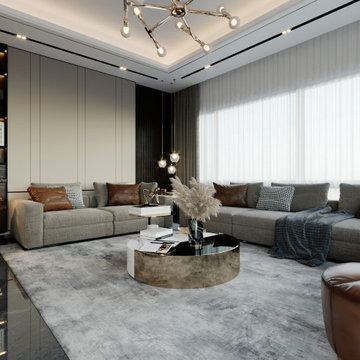
In this luxurious living area, the focal point is a sleek and sophisticated black marble TV unit, exuding opulence and modern elegance. Positioned in front of it is an exclusive beige-colored sofa, adorned with accent pillows, providing a perfect blend of comfort and style. A striking black table with golden accents complements the ensemble, adding a touch of luxury and contrast.
The ambiance is further elevated by the presence of white sheer curtains, gently filtering natural light into the space and creating an airy, ethereal atmosphere. Against the backdrop of beige wall paneling, a captivating painting hangs, adding a pop of color and visual interest.
Rich dark wenge-colored teak wood furniture pieces enhance the sense of luxury and warmth, seamlessly blending with the overall aesthetic. A peg table with a metal golden and black base serves as a chic and functional addition, harmonizing with the color scheme and adding a hint of glamour.
Throughout the living area, a captivating color palette of cappuccino beige, black, and brown creates a sense of sophistication and cohesion, tying together the elements of the space in a harmonious composition. The result is a refined and inviting living area that exudes luxury and style, perfect for both relaxation and entertaining guests.
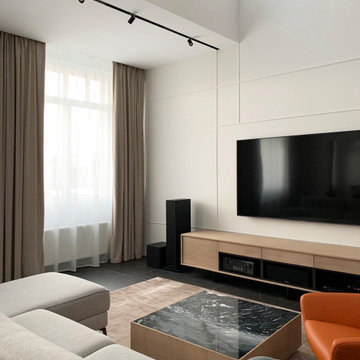
Contemporary living room in Saint Petersburg with porcelain flooring, black floors and feature lighting.
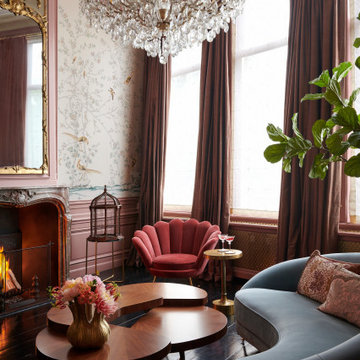
Medium sized classic formal enclosed living room in Amsterdam with pink walls, dark hardwood flooring, black floors and wallpapered walls.
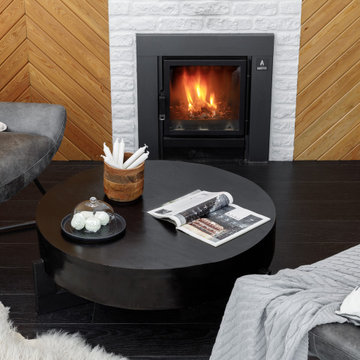
Photo of a medium sized scandinavian open plan living room feature wall in Saint Petersburg with a reading nook, white walls, porcelain flooring, a standard fireplace, a metal fireplace surround, no tv, black floors, exposed beams and tongue and groove walls.
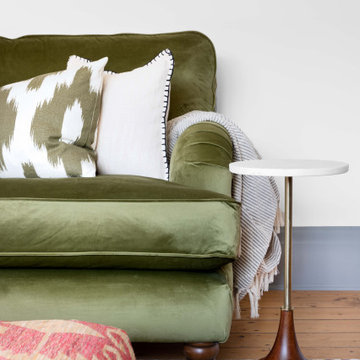
Medium sized classic formal enclosed living room curtain in Cheshire with beige walls, medium hardwood flooring, a wood burning stove, a wooden fireplace surround, a concealed tv and black floors.

Designed by Malia Schultheis and built by Tru Form Tiny. This Tiny Home features Blue stained pine for the ceiling, pine wall boards in white, custom barn door, custom steel work throughout, and modern minimalist window trim.
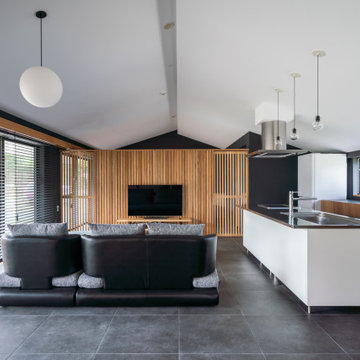
Design ideas for a modern living room in Other with porcelain flooring and black floors.

Дом в стиле арт деко, в трех уровнях, выполнен для семьи супругов в возрасте 50 лет, 3-е детей.
Комплектация объекта строительными материалами, мебелью, сантехникой и люстрами из Испании и России.
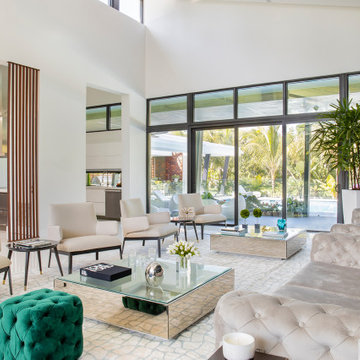
We assisted the client with the selection of all construction finishes and the interior design phase.
Photo of a large contemporary formal open plan living room in Miami with black walls, marble flooring, a standard fireplace, a stone fireplace surround, no tv and black floors.
Photo of a large contemporary formal open plan living room in Miami with black walls, marble flooring, a standard fireplace, a stone fireplace surround, no tv and black floors.
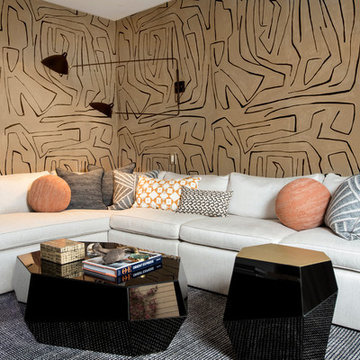
A custom linen blend sofa was designed by Wilkinson Brochier to wrap around the room for comfortable reading and movie viewing.
Walls were papered and the black, gold and ecru color scheme was spiked with ethnic print cushions and orange ball pillows. The mirrored tables were also custom designed.
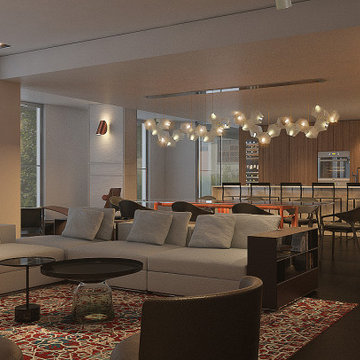
This is an example of a contemporary formal living room in Miami with white walls, a wall mounted tv, black floors and marble flooring.
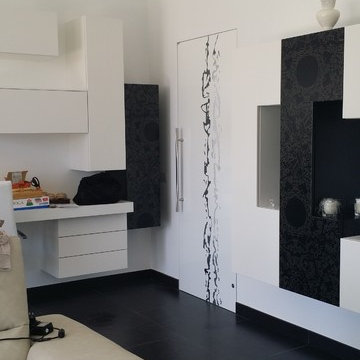
Soggiorno e zona studio ,continuo il gioco dei bianchi e neri, spazi chiusi e zone d'appoggio per l'uso quotidiano.
Porta a filo muro con particolare decorazione sempre nero su bianco.
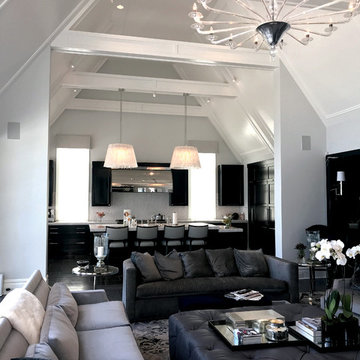
Masterful design and modern luxury are uniquely embodied in this study of light and dark. The great room features a spectacular view of the lake through a wall of windows under a vaulted ceiling. Floor: 9-1/2” wide-plank Vintage French Oak | Rustic Character | Victorian Collection hand scraped | pillowed edge | color Black Sea | Satin Hardwax Oil. For more information please email us at: sales@signaturehardwoods.com
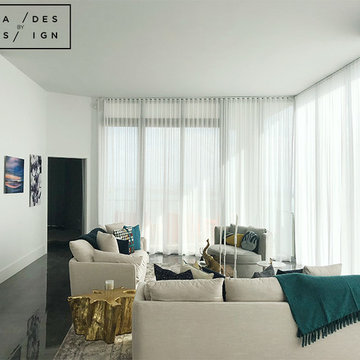
Somfy Motorized ripple fold sheer drapery (closed)
Photo of a small open plan living room in Miami with porcelain flooring and black floors.
Photo of a small open plan living room in Miami with porcelain flooring and black floors.
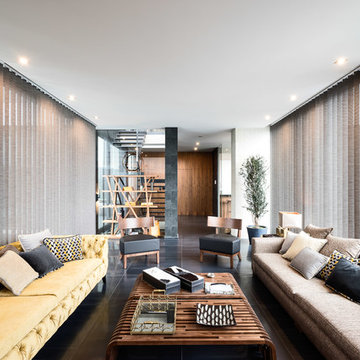
Salón abierto a vestíbulo con elementos divisorios en vidrio ultratransparente. Revestimientos de maderas nobles: nogal con veta casada y revestimientos Elitis. Diseñador: Ismael Blázquez.
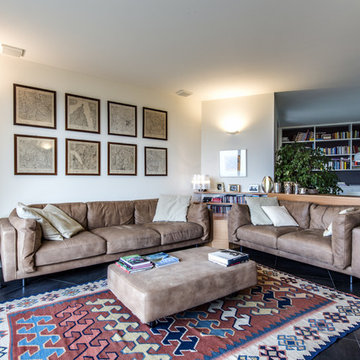
un mobile su misura divide la zona salotto dalla zona pranzo, divano in pelle naturale
Inspiration for a large traditional open plan living room in Milan with white walls, porcelain flooring and black floors.
Inspiration for a large traditional open plan living room in Milan with white walls, porcelain flooring and black floors.
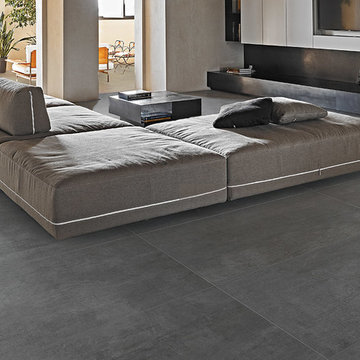
The Trame porcelain tile series is shown in the stunning 18"x36" Nero D'Ombra color.
This is an example of a contemporary living room in San Francisco with porcelain flooring and black floors.
This is an example of a contemporary living room in San Francisco with porcelain flooring and black floors.
Living Space with Black Floors Ideas and Designs
7



