Medium Sized Basement Ideas and Designs
Refine by:
Budget
Sort by:Popular Today
81 - 100 of 11,838 photos
Item 1 of 2
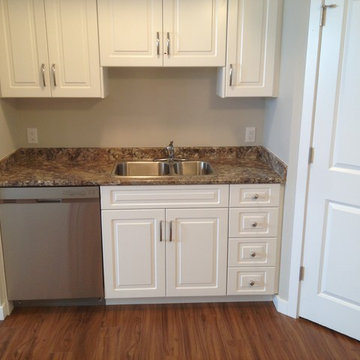
Photo of a medium sized classic look-out basement in Other with beige walls and laminate floors.
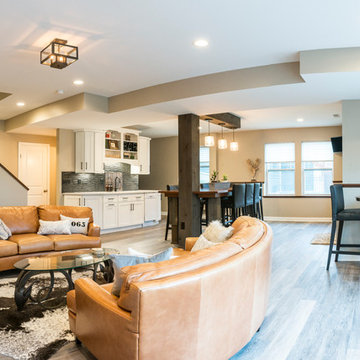
Photo of a medium sized rustic look-out basement in Columbus with beige walls, medium hardwood flooring, no fireplace and grey floors.
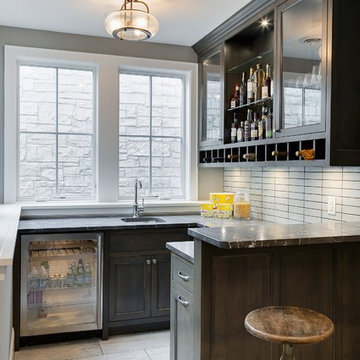
Photo of a medium sized traditional look-out basement in Minneapolis with grey walls, carpet and a home bar.

This eclectic space is infused with unique pieces and warm finishes combined to create a welcoming and comfortable space. We used Ikea kitchen cabinets and butcher block counter top for the bar area and built in media center. Custom wood floating shelves to match, maximize storage while maintaining clean lines and minimizing clutter. A custom bar table in the same wood tones is the perfect spot to hang out and play games. Splashes of brass and pewter in the hardware and antique accessories offset bright accents that pop against or white walls and ceiling. Grey floor tiles are an easy to clean solution warmed up by woven area rugs.
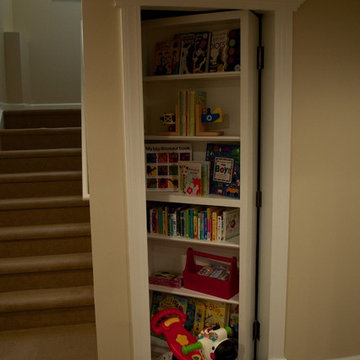
Custom built bookcase door into utility room
Photo of a medium sized classic look-out basement in Indianapolis with beige walls and carpet.
Photo of a medium sized classic look-out basement in Indianapolis with beige walls and carpet.
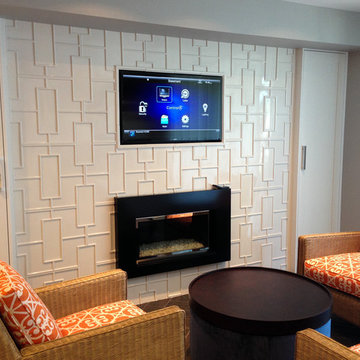
Design ideas for a medium sized retro basement in Baltimore with grey walls, ceramic flooring, a ribbon fireplace and a metal fireplace surround.
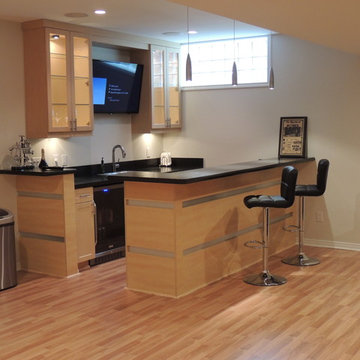
This is an example of a medium sized contemporary look-out basement in Detroit with beige walls, light hardwood flooring, no fireplace and beige floors.
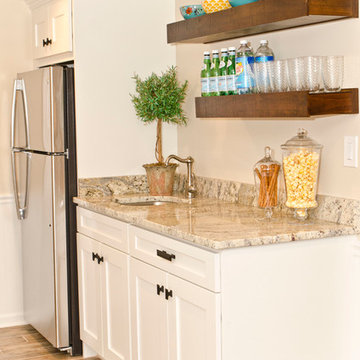
Dana Steinecker Photography, www.danasteineckerphotography.com
Photo of a medium sized rural look-out basement in Chicago with beige walls, porcelain flooring and no fireplace.
Photo of a medium sized rural look-out basement in Chicago with beige walls, porcelain flooring and no fireplace.

Basement design and build out by Ed Saloga Design Build. Landmark Photography
This is an example of a medium sized industrial look-out basement in Chicago with grey walls, a standard fireplace, a stone fireplace surround, porcelain flooring and brown floors.
This is an example of a medium sized industrial look-out basement in Chicago with grey walls, a standard fireplace, a stone fireplace surround, porcelain flooring and brown floors.
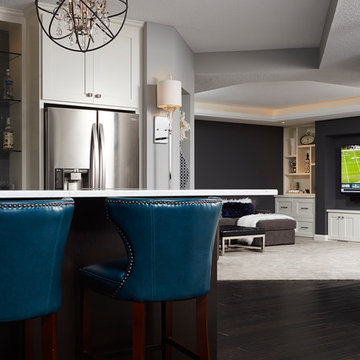
Alyssa Lee Photography
Inspiration for a medium sized modern fully buried basement in Minneapolis with grey walls, dark hardwood flooring and a ribbon fireplace.
Inspiration for a medium sized modern fully buried basement in Minneapolis with grey walls, dark hardwood flooring and a ribbon fireplace.
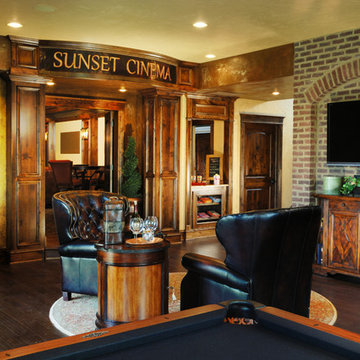
Medium sized rustic basement in Other with dark hardwood flooring and brown floors.
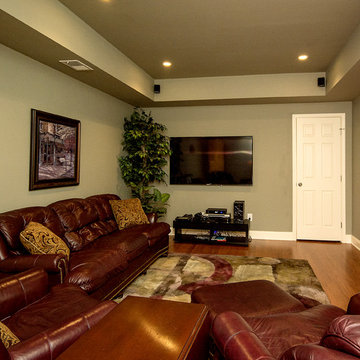
Basement walk out "in law suite" complete with Kitchen, Bedroom, Bathroom, Theater, Sitting room and Storage room. Photography: Buxton Photography
Design ideas for a medium sized classic walk-out basement in Atlanta with beige walls, dark hardwood flooring and no fireplace.
Design ideas for a medium sized classic walk-out basement in Atlanta with beige walls, dark hardwood flooring and no fireplace.
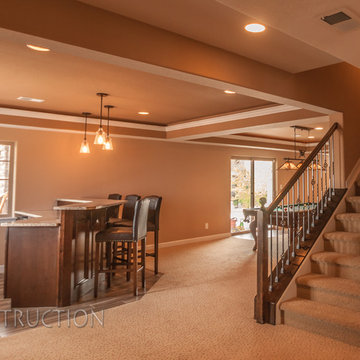
Great room with coffered ceiling with crown molding and rope lighting, entertainment area with arched, recessed , TV space, pool table area, walk behind wet bar with corner L-shaped back bar and coffered ceiling detail; exercise room/bedroom; 9’ desk/study center with Aristokraft base cabinetry only and ‘Formica’ brand (www.formica.com) laminate countertop installed adjacent to stairway, closet and double glass door entry; dual access ¾ bathroom, unfinished mechanical room and unfinished storage room; Note: (2) coffered ceilings with crown molding and rope lighting and (1) coffered ceiling detail outlining walk behind wet bar included in project; Photo: Andrew J Hathaway, Brothers Construction
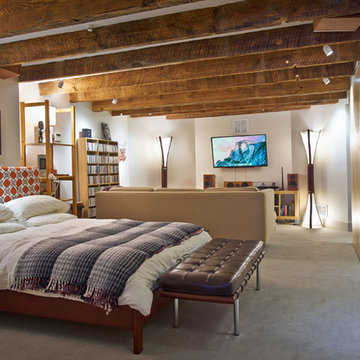
Bruce Cole
Inspiration for a medium sized contemporary basement in Other with white walls and grey floors.
Inspiration for a medium sized contemporary basement in Other with white walls and grey floors.

Erin Kelleher
Inspiration for a medium sized contemporary look-out basement in DC Metro with blue walls and a feature wall.
Inspiration for a medium sized contemporary look-out basement in DC Metro with blue walls and a feature wall.
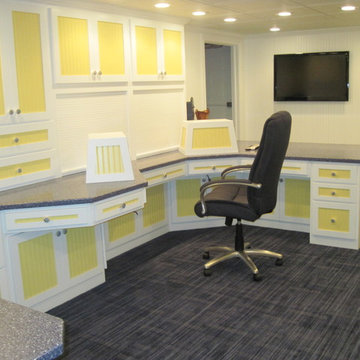
Design ideas for a medium sized traditional basement in Louisville with white walls and carpet.
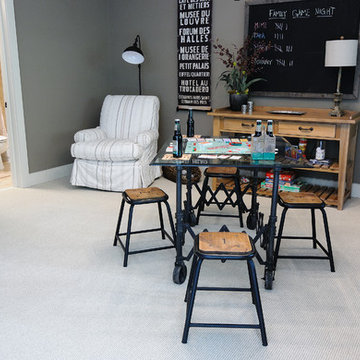
Basement Game Room
Carpet in Sisal Weave color Ivory Tusk
Design ideas for a medium sized industrial walk-out basement in Atlanta with grey walls, carpet and no fireplace.
Design ideas for a medium sized industrial walk-out basement in Atlanta with grey walls, carpet and no fireplace.
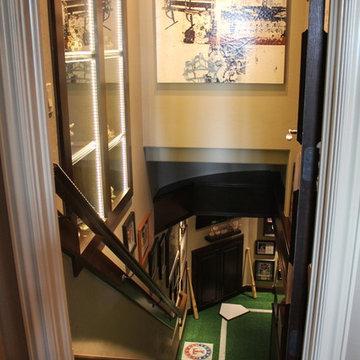
custom astro turf flooring adds the finishing touch to this sports fan's modern day man cave. sports fan basement design by bella vici, an interior design firm and retail shoppe located in Oklahoma City. http://bellavici.com

Basement reno,
This is an example of a medium sized farmhouse fully buried basement in Minneapolis with a home bar, white walls, carpet, grey floors, a wood ceiling and panelled walls.
This is an example of a medium sized farmhouse fully buried basement in Minneapolis with a home bar, white walls, carpet, grey floors, a wood ceiling and panelled walls.
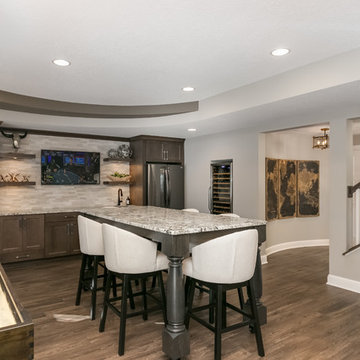
Medium sized contemporary walk-out basement in Minneapolis with beige walls and brown floors.
Medium Sized Basement Ideas and Designs
5