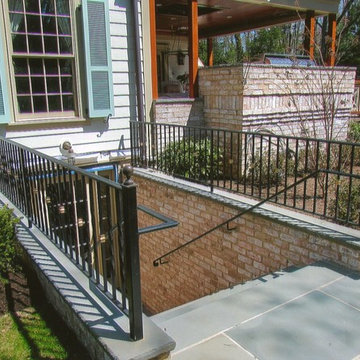Medium Sized Basement Ideas and Designs
Refine by:
Budget
Sort by:Popular Today
121 - 140 of 11,838 photos
Item 1 of 2
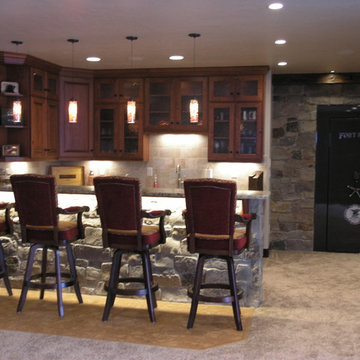
Inspiration for a medium sized classic basement in Denver with brown walls, carpet and brown floors.

Medium sized modern walk-out basement in DC Metro with a home cinema, grey walls, laminate floors, no fireplace and brown floors.
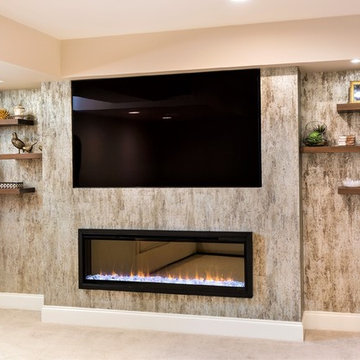
photos by Andrew Pitzer
Photo of a medium sized classic fully buried basement in New York with beige walls, carpet, a hanging fireplace and beige floors.
Photo of a medium sized classic fully buried basement in New York with beige walls, carpet, a hanging fireplace and beige floors.
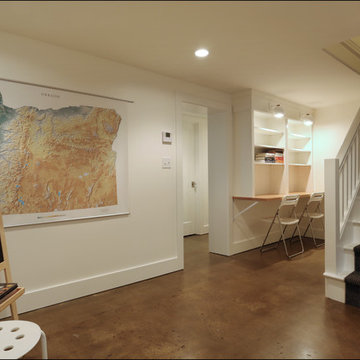
Low-maintenance, easy to clean concrete floors are perfect for this young, active family. Design by Kristyn Bester. Photos by Photo Art Portraits.
This is an example of a medium sized traditional fully buried basement in Portland with white walls and concrete flooring.
This is an example of a medium sized traditional fully buried basement in Portland with white walls and concrete flooring.
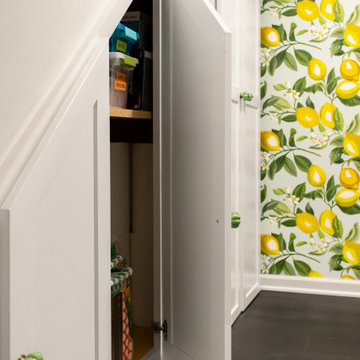
Laundry room with patterned wallpaper and custom cabinetry storage.
Photo of a medium sized traditional fully buried basement in Chicago with a home bar, grey walls, vinyl flooring, a wooden fireplace surround and grey floors.
Photo of a medium sized traditional fully buried basement in Chicago with a home bar, grey walls, vinyl flooring, a wooden fireplace surround and grey floors.
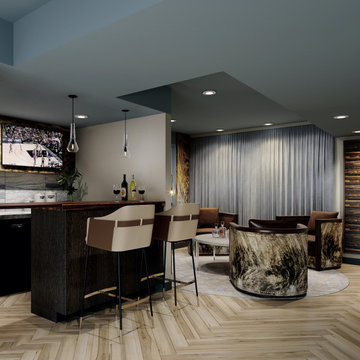
This new basement design starts The Bar design features crystal pendant lights in addition to the standard recessed lighting to create the perfect ambiance when sitting in the napa beige upholstered barstools. The beautiful quartzite countertop is outfitted with a stainless-steel sink and faucet and a walnut flip top area. The Screening and Pool Table Area are sure to get attention with the delicate Swarovski Crystal chandelier and the custom pool table. The calming hues of blue and warm wood tones create an inviting space to relax on the sectional sofa or the Love Sac bean bag chair for a movie night. The Sitting Area design, featuring custom leather upholstered swiveling chairs, creates a space for comfortable relaxation and discussion around the Capiz shell coffee table. The wall sconces provide a warm glow that compliments the natural wood grains in the space. The Bathroom design contrasts vibrant golds with cool natural polished marbles for a stunning result. By selecting white paint colors with the marble tiles, it allows for the gold features to really shine in a room that bounces light and feels so calming and clean. Lastly the Gym includes a fold back, wall mounted power rack providing the option to have more floor space during your workouts. The walls of the Gym are covered in full length mirrors, custom murals, and decals to keep you motivated and focused on your form.
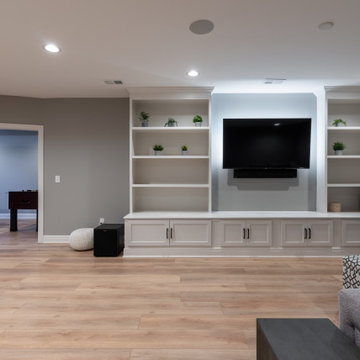
Inspired by sandy shorelines on the California coast, this beachy blonde floor brings just the right amount of variation to each room. With the Modin Collection, we have raised the bar on luxury vinyl plank. The result is a new standard in resilient flooring. Modin offers true embossed in register texture, a low sheen level, a rigid SPC core, an industry-leading wear layer, and so much more.

Medium sized classic fully buried basement in Chicago with a game room, grey walls, vinyl flooring, no fireplace and grey floors.
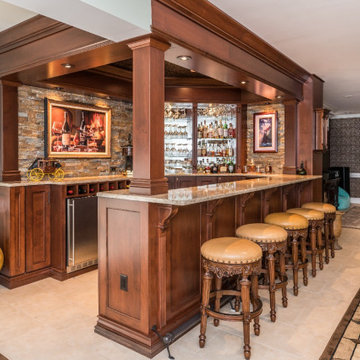
Our client in Haymarket VA were looking to add a bar and entertaining area in their basement to mimic an English Style pub they had visited in their travels. Our talented designers came up with this design and our experienced carpenters made it a reality.
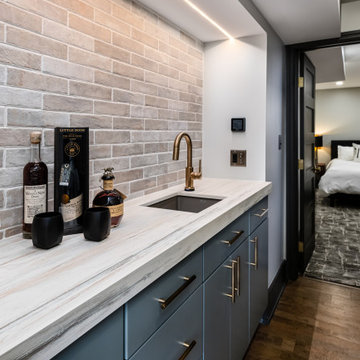
This is an example of a medium sized urban fully buried basement in DC Metro with grey walls, medium hardwood flooring, no fireplace and brown floors.
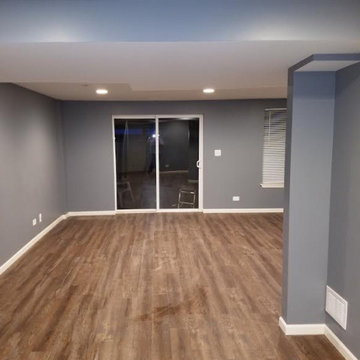
Inspiration for a medium sized traditional walk-out basement in Chicago with grey walls, medium hardwood flooring, no fireplace and brown floors.

Medium sized classic fully buried basement in New York with white walls, laminate floors, no fireplace and grey floors.
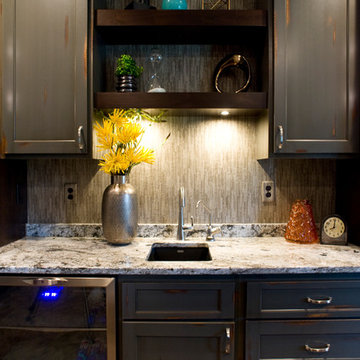
Gray Wet Bar with a Distressed Finish, Floating Shelves and Built-In Wine Fridge
Design ideas for a medium sized traditional basement in Other with multi-coloured walls.
Design ideas for a medium sized traditional basement in Other with multi-coloured walls.

Inspiration for a medium sized modern fully buried basement in Minneapolis with white walls, dark hardwood flooring, a standard fireplace, a plastered fireplace surround and multi-coloured floors.
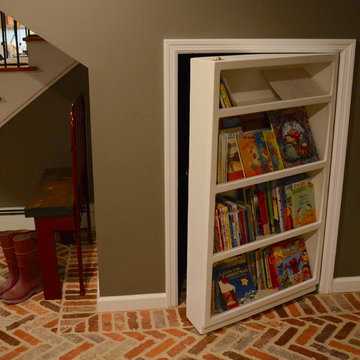
Cheri Beard Photography
Design ideas for a medium sized traditional walk-out basement in Other with grey walls, ceramic flooring and red floors.
Design ideas for a medium sized traditional walk-out basement in Other with grey walls, ceramic flooring and red floors.

This used to be a completely unfinished basement with concrete floors, cinder block walls, and exposed floor joists above. The homeowners wanted to finish the space to include a wet bar, powder room, separate play room for their daughters, bar seating for watching tv and entertaining, as well as a finished living space with a television with hidden surround sound speakers throughout the space. They also requested some unfinished spaces; one for exercise equipment, and one for HVAC, water heater, and extra storage. With those requests in mind, I designed the basement with the above required spaces, while working with the contractor on what components needed to be moved. The homeowner also loved the idea of sliding barn doors, which we were able to use as at the opening to the unfinished storage/HVAC area.
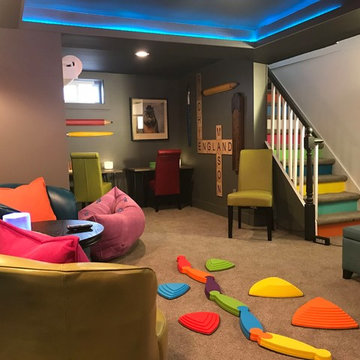
This is an example of a medium sized bohemian look-out basement in New York with multi-coloured walls, carpet, no fireplace and beige floors.
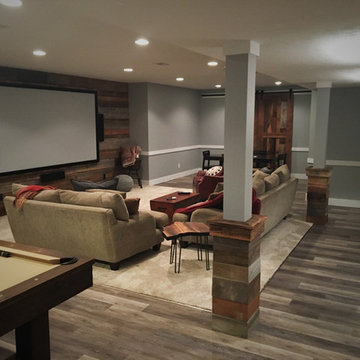
Complete transformation from a cold, dark, and unused basement, into a warm and inviting space that has character with the rustic vibe.
Inspiration for a medium sized rustic fully buried basement in Cleveland with beige walls, medium hardwood flooring and no fireplace.
Inspiration for a medium sized rustic fully buried basement in Cleveland with beige walls, medium hardwood flooring and no fireplace.
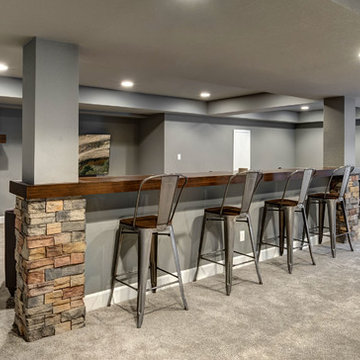
©Finished Basement Company
Design ideas for a medium sized traditional look-out basement in Denver with grey walls, carpet, a standard fireplace, a stone fireplace surround and grey floors.
Design ideas for a medium sized traditional look-out basement in Denver with grey walls, carpet, a standard fireplace, a stone fireplace surround and grey floors.
Medium Sized Basement Ideas and Designs
7
