187,391 Medium Sized Beige Home Design Ideas, Pictures and Inspiration
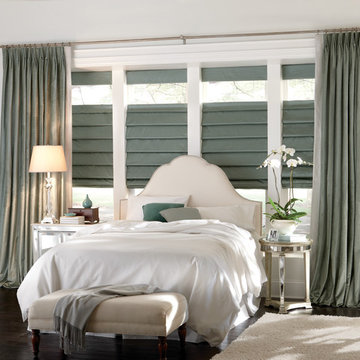
Artisan Drapery
Drawn with Detail
Graber Artisan Drapery is created with elegant details - double-turned hems, mitered corners, sewn-in liners, and bottom weights to ensure that your drapes hang beautifully. Choose from an exclusive collection of sophisticated fabrics, including solids, prints, stripes, jacquards, and sheers. Then add a touch of designer style to your décor with coordinating top treatments or pillows.
Great Lengths
Frame your windows with drapery that either falls straight down, hovers near a sill, or puddles on the floor.
Heading Up Your Look
Our drapery fabric can take on the structure of a sturdy pleat, the flat profile of a classic tab, the modern look of grommets, or the ruched gathers of rod pockets.
A Full Line of Liners
Your drapes hang more beautifully with the body and substance that liners provide. Choose from a variety of lining options to protect fabric from outside elements, regulate the light, and insulate your windows.

Chris Giles
Inspiration for a medium sized beach style back screened veranda in Chicago with natural stone paving and a roof extension.
Inspiration for a medium sized beach style back screened veranda in Chicago with natural stone paving and a roof extension.

Small backyard with lots of potential. We created the perfect space adding visual interest from inside the house to outside of it. We added a BBQ Island with Grill, sink, and plenty of counter space. BBQ Island was cover with stone veneer stone with a concrete counter top. Opposite side we match the veneer stone and concrete cap on a newly Outdoor fireplace. far side we added some post with bright colors and drought tolerant material and a special touch for the little girl in the family, since we did not wanted to forget about anyone. Photography by Zack Benson

Paul Craig - www.pcraig.co.uk
Photo of a medium sized contemporary bathroom in Other with a vessel sink, glass worktops, a freestanding bath, a wall mounted toilet, white tiles, blue tiles, porcelain flooring, flat-panel cabinets, white cabinets, white walls and blue worktops.
Photo of a medium sized contemporary bathroom in Other with a vessel sink, glass worktops, a freestanding bath, a wall mounted toilet, white tiles, blue tiles, porcelain flooring, flat-panel cabinets, white cabinets, white walls and blue worktops.
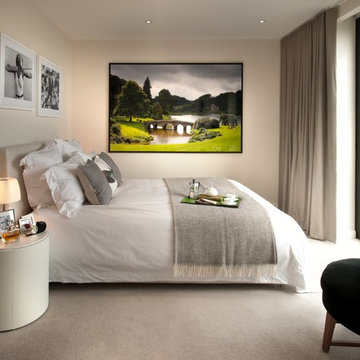
This bedroom consists of four zones; the main sleeping area with the TV hidden behind the curtain, the reading area of a very low armchair, the make-up desk area that is not visible in this shot and the dressing area.
Photographer: Philip Vile
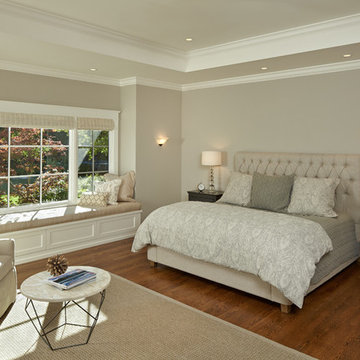
Mark Schwartz Photography
Medium sized classic master bedroom in San Francisco with beige walls, medium hardwood flooring, brown floors, a standard fireplace and a tiled fireplace surround.
Medium sized classic master bedroom in San Francisco with beige walls, medium hardwood flooring, brown floors, a standard fireplace and a tiled fireplace surround.

Adrienne DeRosa © 2014 Houzz Inc.
One of the most recent renovations is the guest bathroom, located on the first floor. Complete with a standing shower, the room successfully incorporates elements of various styles toward a harmonious end.
The vanity was a cabinet from Arhaus Furniture that was used for a store staging. Raymond and Jennifer purchased the marble top and put it on themselves. Jennifer had the lighting made by a husband-and-wife team that she found on Instagram. "Because social media is a great tool, it is also helpful to support small businesses. With just a little hash tagging and the right people to follow, you can find the most amazing things," she says.
Lighting: Triple 7 Recycled Co.; sink & taps: Kohler
Photo: Adrienne DeRosa © 2014 Houzz

This formerly small and cramped kitchen switched roles with the extra large eating area resulting in a dramatic transformation that takes advantage of the nice view of the backyard. The small kitchen window was changed to a new patio door to the terrace and the rest of the space was “sculpted” to suit the new layout.
A Classic U-shaped kitchen layout with the sink facing the window was the best of many possible combinations. The primary components were treated as “elements” which combine for a very elegant but warm design. The fridge column, custom hood and the expansive backsplash tile in a fabric pattern, combine for an impressive focal point. The stainless oven tower is flanked by open shelves and surrounded by a pantry “bridge”; the eating bar and drywall enclosure in the breakfast room repeat this “bridge” shape. The walnut island cabinets combine with a walnut butchers block and are mounted on a pedestal for a lighter, less voluminous feeling. The TV niche & corkboard are a unique blend of old and new technologies for staying in touch, from push pins to I-pad.
The light walnut limestone floor complements the cabinet and countertop colors and the two ceiling designs tie the whole space together.

William Quarles
Design ideas for a medium sized classic u-shaped kitchen in Charleston with a belfast sink, grey cabinets, white splashback, integrated appliances, stone slab splashback, dark hardwood flooring, an island, brown floors, quartz worktops and recessed-panel cabinets.
Design ideas for a medium sized classic u-shaped kitchen in Charleston with a belfast sink, grey cabinets, white splashback, integrated appliances, stone slab splashback, dark hardwood flooring, an island, brown floors, quartz worktops and recessed-panel cabinets.

John Buchan Homes
Photo of a medium sized traditional mezzanine living room in Seattle with a stone fireplace surround, white walls, dark hardwood flooring, a standard fireplace, a wall mounted tv and brown floors.
Photo of a medium sized traditional mezzanine living room in Seattle with a stone fireplace surround, white walls, dark hardwood flooring, a standard fireplace, a wall mounted tv and brown floors.

Originally, the front of the house was on the left (eave) side, facing the primary street. Since the Garage was on the narrower, quieter side street, we decided that when we would renovate, we would reorient the front to the quieter side street, and enter through the front Porch.
So initially we built the fencing and Pergola entering from the side street into the existing Front Porch.
Then in 2003, we pulled off the roof, which enclosed just one large room and a bathroom, and added a full second story. Then we added the gable overhangs to create the effect of a cottage with dormers, so as not to overwhelm the scale of the site.
The shingles are stained Cabots Semi-Solid Deck and Siding Oil Stain, 7406, color: Burnt Hickory, and the trim is painted with Benjamin Moore Aura Exterior Low Luster Narraganset Green HC-157, (which is actually a dark blue).
Photo by Glen Grayson, AIA

Custom built-in bunk beds: We utilized the length and unique shape of the room by building a double twin-over-full bunk wall. This picture is also before a grasscloth wallcovering was installed on the wall behind the bunks.

This bathroom illustrates how traditional and contemporary details can work together. It double as both the family's main bathroom as well as the primary guest bathroom. Details like wallpaper give it more character and warmth than a typical bathroom. The floating vanity is large, providing exemplary storage, but feels light in the room.
Leslie Goodwin Photography

The flat stock trim aligned perfectly with the furniture serving as artwork and creating a modern look to this beautiful space.
Inspiration for a medium sized classic grey and yellow and master bedroom in Orlando with grey walls, no fireplace and feature lighting.
Inspiration for a medium sized classic grey and yellow and master bedroom in Orlando with grey walls, no fireplace and feature lighting.
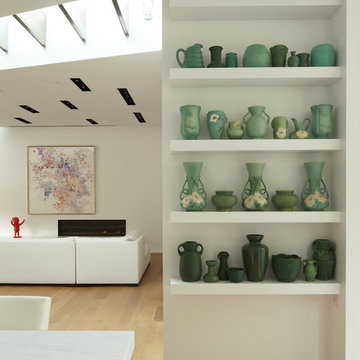
A view of floating shelves for pottery collection.
This is an example of a medium sized modern galley open plan kitchen in Los Angeles with a submerged sink, flat-panel cabinets, white cabinets, marble worktops, white splashback, glass sheet splashback, stainless steel appliances, medium hardwood flooring and an island.
This is an example of a medium sized modern galley open plan kitchen in Los Angeles with a submerged sink, flat-panel cabinets, white cabinets, marble worktops, white splashback, glass sheet splashback, stainless steel appliances, medium hardwood flooring and an island.

© Joe Fletcher Photography
Design ideas for a medium sized contemporary kitchen/diner in New York with shaker cabinets, white cabinets, stainless steel appliances, dark hardwood flooring, a submerged sink, zinc worktops and an island.
Design ideas for a medium sized contemporary kitchen/diner in New York with shaker cabinets, white cabinets, stainless steel appliances, dark hardwood flooring, a submerged sink, zinc worktops and an island.
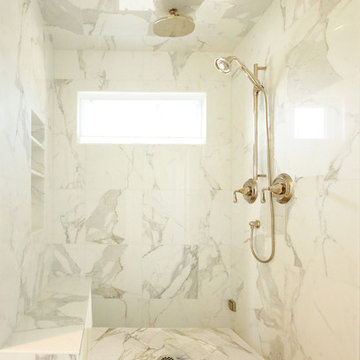
Photo of a medium sized classic ensuite bathroom in Austin with a walk-in shower, white tiles, white walls, marble flooring, an open shower, marble tiles and white floors.

Tropical Bathroom in Horsham, West Sussex
Sparkling brushed-brass elements, soothing tones and patterned topical accent tiling combine in this calming bathroom design.
The Brief
This local Horsham client required our assistance refreshing their bathroom, with the aim of creating a spacious and soothing design. Relaxing natural tones and design elements were favoured from initial conversations, whilst designer Martin was also to create a spacious layout incorporating present-day design components.
Design Elements
From early project conversations this tropical tile choice was favoured and has been incorporated as an accent around storage niches. The tropical tile choice combines perfectly with this neutral wall tile, used to add a soft calming aesthetic to the design. To add further natural elements designer Martin has included a porcelain wood-effect floor tile that is also installed within the walk-in shower area.
The new layout Martin has created includes a vast walk-in shower area at one end of the bathroom, with storage and sanitaryware at the adjacent end.
The spacious walk-in shower contributes towards the spacious feel and aesthetic, and the usability of this space is enhanced with a storage niche which runs wall-to-wall within the shower area. Small downlights have been installed into this niche to add useful and ambient lighting.
Throughout this space brushed-brass inclusions have been incorporated to add a glitzy element to the design.
Special Inclusions
With plentiful storage an important element of the design, two furniture units have been included which also work well with the theme of the project.
The first is a two drawer wall hung unit, which has been chosen in a walnut finish to match natural elements within the design. This unit is equipped with brushed-brass handleware, and atop, a brushed-brass basin mixer from Aqualla has also been installed.
The second unit included is a mirrored wall cabinet from HiB, which adds useful mirrored space to the design, but also fantastic ambient lighting. This cabinet is equipped with demisting technology to ensure the mirrored area can be used at all times.
Project Highlight
The sparkling brushed-brass accents are one of the most eye-catching elements of this design.
A full array of brassware from Aqualla’s Kyloe collection has been used for this project, which is equipped with a subtle knurled finish.
The End Result
The result of this project is a renovation that achieves all elements of the initial project brief, with a remarkable design. A tropical tile choice and brushed-brass elements are some of the stand-out features of this project which this client can will enjoy for many years.
If you are thinking about a bathroom update, discover how our expert designers and award-winning installation team can transform your property. Request your free design appointment in showroom or online today.
187,391 Medium Sized Beige Home Design Ideas, Pictures and Inspiration
9





















