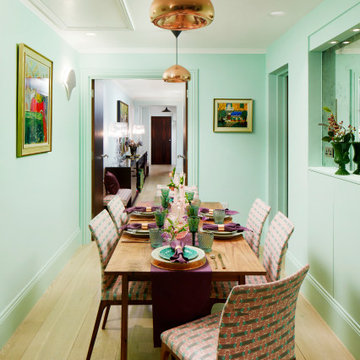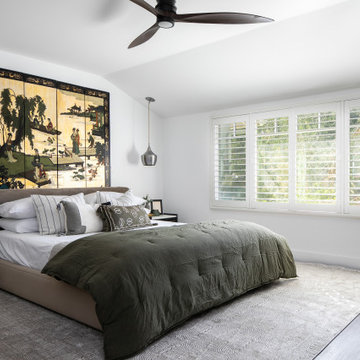691,250 Medium Sized Home Design Ideas, Pictures and Inspiration

Photo of a medium sized classic living room in Other with blue walls, laminate floors, a standard fireplace, a wooden fireplace surround, a wall mounted tv and brown floors.

Custom Surface Solutions (www.css-tile.com) - Owner Craig Thompson (512) 430-1215. This project shows a complete Master Bathroom remodel with before, during and after pictures. Master Bathroom features a Japanese soaker tub, enlarged shower with 4 1/2" x 12" white subway tile on walls, niche and celling., dark gray 2" x 2" shower floor tile with Schluter tiled drain, floor to ceiling shower glass, and quartz waterfall knee wall cap with integrated seat and curb cap. Floor has dark gray 12" x 24" tile on Schluter heated floor and same tile on tub wall surround with wall niche. Shower, tub and vanity plumbing fixtures and accessories are Delta Champagne Bronze. Vanity is custom built with quartz countertop and backsplash, undermount oval sinks, wall mounted faucets, wood framed mirrors and open wall medicine cabinet.

Bright and sunny. Open, yet cozy. This kitchen combines comfort with functionality, spiced with the perfect shade of butter yellow.
Photo of a medium sized farmhouse l-shaped kitchen/diner in Providence with a submerged sink, recessed-panel cabinets, yellow cabinets, engineered stone countertops, grey splashback, stainless steel appliances, light hardwood flooring, an island, orange floors and white worktops.
Photo of a medium sized farmhouse l-shaped kitchen/diner in Providence with a submerged sink, recessed-panel cabinets, yellow cabinets, engineered stone countertops, grey splashback, stainless steel appliances, light hardwood flooring, an island, orange floors and white worktops.

Richard P. Rauso, ASLA
Photo of a medium sized traditional back full sun garden for summer in Other with a water feature and natural stone paving.
Photo of a medium sized traditional back full sun garden for summer in Other with a water feature and natural stone paving.

Mike Kaskel
This is an example of a medium sized victorian gender neutral wardrobe in San Francisco with raised-panel cabinets, grey cabinets, carpet and beige floors.
This is an example of a medium sized victorian gender neutral wardrobe in San Francisco with raised-panel cabinets, grey cabinets, carpet and beige floors.

Inspired by sandy shorelines on the California coast, this beachy blonde floor brings just the right amount of variation to each room. With the Modin Collection, we have raised the bar on luxury vinyl plank. The result is a new standard in resilient flooring. Modin offers true embossed in register texture, a low sheen level, a rigid SPC core, an industry-leading wear layer, and so much more.

Bruce Cole Photography
Photo of a medium sized rural bathroom in Other with white tiles, porcelain tiles, white walls, pebble tile flooring, a hinged door, an alcove shower and grey floors.
Photo of a medium sized rural bathroom in Other with white tiles, porcelain tiles, white walls, pebble tile flooring, a hinged door, an alcove shower and grey floors.

Medium sized traditional l-shaped open plan kitchen in Nashville with a submerged sink, flat-panel cabinets, white cabinets, engineered stone countertops, grey splashback, metro tiled splashback, stainless steel appliances, medium hardwood flooring and an island.

The main bath has a sleek, clean feel with mostly white tile and fixtures and contrasting green shower tile.
Design ideas for a medium sized contemporary bathroom in Newark with flat-panel cabinets, white cabinets, an alcove bath, an alcove shower, a two-piece toilet, green tiles, ceramic tiles, white walls, porcelain flooring, an integrated sink, solid surface worktops, white floors, a hinged door, white worktops, a single sink and a freestanding vanity unit.
Design ideas for a medium sized contemporary bathroom in Newark with flat-panel cabinets, white cabinets, an alcove bath, an alcove shower, a two-piece toilet, green tiles, ceramic tiles, white walls, porcelain flooring, an integrated sink, solid surface worktops, white floors, a hinged door, white worktops, a single sink and a freestanding vanity unit.

Our lovely Small Diamond Escher floor tile compliments the stacked green bathroom tile creating a bathroom that will leave you mesmerized.
DESIGN
Jessica Davis
PHOTOS
Emily Followill Photography
Tile Shown: 3x12 in Rosemary; Small Diamond in Escher Pattern in Carbon Sand Dune, Rosemary

Design ideas for a medium sized contemporary ensuite bathroom in Austin with shaker cabinets, white cabinets, an alcove bath, a shower/bath combination, a two-piece toilet, white walls, ceramic flooring, a submerged sink, granite worktops, black floors, an open shower, black worktops, a wall niche, a single sink and a freestanding vanity unit.

This urban craftsman style bungalow was a pop-top renovation to make room for a growing family. We transformed a stucco exterior to this beautiful board and batten farmhouse style. You can find this home near Sloans Lake in Denver in an up and coming neighborhood of west Denver.
Colorado Siding Repair replaced the siding and panted the white farmhouse with Sherwin Williams Duration exterior paint.

photography: Todd Gieg
This is an example of a medium sized bohemian l-shaped enclosed kitchen in Boston with a submerged sink, shaker cabinets, yellow cabinets, soapstone worktops and stainless steel appliances.
This is an example of a medium sized bohemian l-shaped enclosed kitchen in Boston with a submerged sink, shaker cabinets, yellow cabinets, soapstone worktops and stainless steel appliances.
This is an example of a medium sized and blue classic two floor detached house in Other with vinyl cladding, a half-hip roof and a mixed material roof.

Photo of a medium sized scandi gender neutral walk-in wardrobe in Other with glass-front cabinets, light wood cabinets and carpet.

With expansive fields and beautiful farmland surrounding it, this historic farmhouse celebrates these views with floor-to-ceiling windows from the kitchen and sitting area. Originally constructed in the late 1700’s, the main house is connected to the barn by a new addition, housing a master bedroom suite and new two-car garage with carriage doors. We kept and restored all of the home’s existing historic single-pane windows, which complement its historic character. On the exterior, a combination of shingles and clapboard siding were continued from the barn and through the new addition.

We used an open floor plan for the kitchen and dining, with both being part of the great room together with the living room. For this contemporary gray kitchen and dining, we used flush cabinet surfaces to achieve a minimalist and modern look. The backsplash is made with beautiful 3” x 16” light gray tiles that perfectly unite the white wall cabinets and the darker gray base cabinets. This monochromatic color scheme is also evident on the white dining table and countertops, and the gray and white chairs. We opted for an extra large kitchen island that provides an additional surface for food preparation and having quick meals. The modern island pendant lights serve as the functional centerpiece of the kitchen and dining area.

Inspiration for a medium sized traditional back patio in Tampa with an outdoor kitchen, concrete paving and a gazebo.

Design ideas for a medium sized eclectic kitchen/dining room in London with green walls.

Contemporary Craftsman designed by Kennedy Cole Interior Design.
build: Luxe Remodeling
Medium sized contemporary master bedroom in Orange County with white walls, vinyl flooring, a standard fireplace, a tiled fireplace surround and brown floors.
Medium sized contemporary master bedroom in Orange County with white walls, vinyl flooring, a standard fireplace, a tiled fireplace surround and brown floors.
691,250 Medium Sized Home Design Ideas, Pictures and Inspiration
5



















