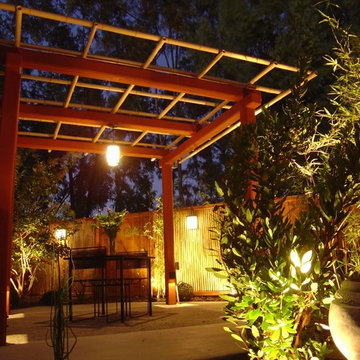25,226 Medium Sized Home Design Ideas, Pictures and Inspiration

Medium sized classic back patio steps in DC Metro with natural stone paving and a pergola.
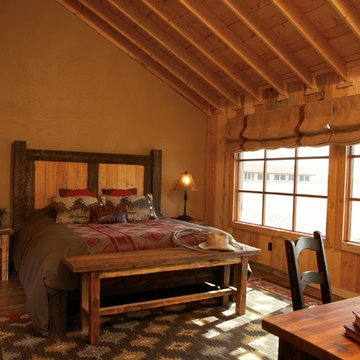
Inspiration for a medium sized rustic master bedroom in Denver with no fireplace, beige walls, medium hardwood flooring and brown floors.
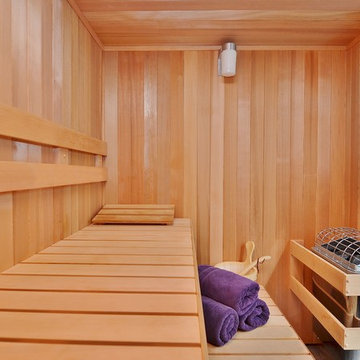
Outdoor Sauna pool side
Photo of a medium sized back custom shaped swimming pool in New York.
Photo of a medium sized back custom shaped swimming pool in New York.
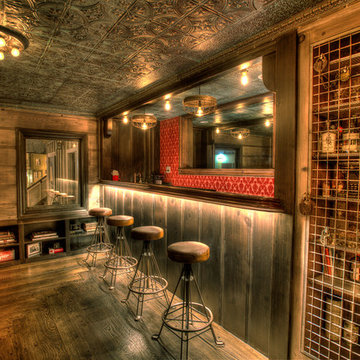
Len Schneyder
This is an example of a medium sized rustic breakfast bar in San Francisco with recessed-panel cabinets, brown cabinets, wood worktops, red splashback and medium hardwood flooring.
This is an example of a medium sized rustic breakfast bar in San Francisco with recessed-panel cabinets, brown cabinets, wood worktops, red splashback and medium hardwood flooring.

Photo-Jim Westphalen
Photo of a medium sized contemporary children’s room for boys in Other with medium hardwood flooring, brown floors and blue walls.
Photo of a medium sized contemporary children’s room for boys in Other with medium hardwood flooring, brown floors and blue walls.
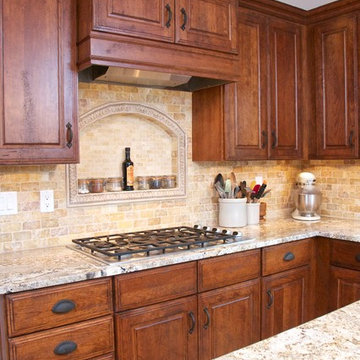
Medium sized traditional u-shaped kitchen in Other with a belfast sink, raised-panel cabinets, medium wood cabinets, granite worktops, beige splashback, stone tiled splashback, stainless steel appliances, an island and travertine flooring.

This is an example of a medium sized and brown rustic two floor house exterior in Charlotte with wood cladding.

Inspiration for a medium sized classic u-shaped kitchen/diner in Chicago with a submerged sink, shaker cabinets, light wood cabinets, granite worktops, multi-coloured splashback, porcelain splashback, integrated appliances and light hardwood flooring.
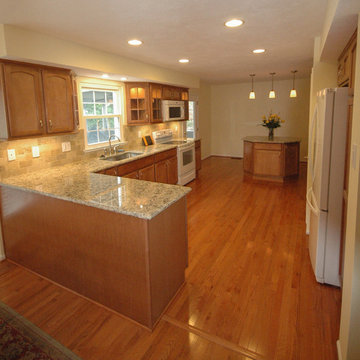
Photo of a medium sized classic l-shaped enclosed kitchen in Baltimore with a submerged sink, recessed-panel cabinets, medium wood cabinets, granite worktops, beige splashback, white appliances, medium hardwood flooring and no island.
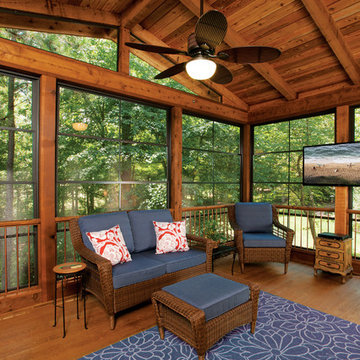
© Jan Stittleburg, JS PhotoFX for Atlanta Decking & Fence.
This is an example of a medium sized classic back veranda in Atlanta with a roof extension.
This is an example of a medium sized classic back veranda in Atlanta with a roof extension.

Koi pond in between decks. Pergola and decking are redwood. Concrete pillars under the steps for support. There are ample space in between the supporting pillars for koi fish to swim by, provides cover from sunlight and possible predators. Koi pond filtration is located under the wood deck, hidden from sight. The water fall is also a biological filtration (bakki shower). Pond water volume is 5500 gallon. Artificial grass and draught resistant plants were used in this yard.

Design ideas for a medium sized bohemian u-shaped kitchen/diner in Detroit with a submerged sink, flat-panel cabinets, light wood cabinets, engineered stone countertops, blue splashback, glass tiled splashback, stainless steel appliances, medium hardwood flooring and an island.
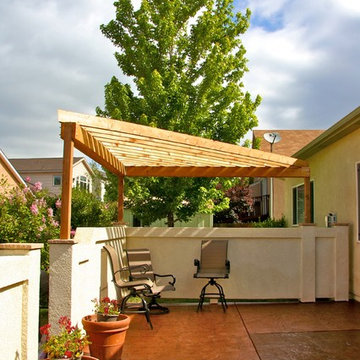
Design ideas for a medium sized traditional back patio in Denver with stamped concrete and a pergola.
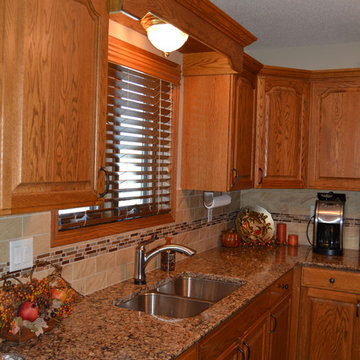
Cambria countertops and beautiful ceramic and glass tile brought out the beauty of the oak cabinets!
This is an example of a medium sized classic u-shaped enclosed kitchen in Baltimore with a double-bowl sink, raised-panel cabinets, medium wood cabinets, granite worktops, beige splashback, glass tiled splashback, stainless steel appliances and no island.
This is an example of a medium sized classic u-shaped enclosed kitchen in Baltimore with a double-bowl sink, raised-panel cabinets, medium wood cabinets, granite worktops, beige splashback, glass tiled splashback, stainless steel appliances and no island.

The galley kitchen transitions from open counters facing the living dining spaces to storage and access left into the garage and right into the entertainment center.
The oak flooring was salvaged from the existing house and reinstalled.
Photo: Fredrik Brauer

Kayla Kopke
Design ideas for a medium sized traditional u-shaped enclosed kitchen in Detroit with a submerged sink, raised-panel cabinets, medium wood cabinets, quartz worktops, brown splashback, stone tiled splashback, white appliances, a breakfast bar and brown floors.
Design ideas for a medium sized traditional u-shaped enclosed kitchen in Detroit with a submerged sink, raised-panel cabinets, medium wood cabinets, quartz worktops, brown splashback, stone tiled splashback, white appliances, a breakfast bar and brown floors.

To eliminate an inconsistent layout, we removed the wall dividing the dining room from the living room and added a polished brass and ebonized wood handrail to create a sweeping view into the living room. To highlight the family’s passion for reading, we created a beautiful library with custom shelves flanking a niche wallpapered with Flavor Paper’s bold Glow print with color-coded book spines to add pops of color. Tom Dixon pendant lights, acrylic chairs, and a geometric hide rug complete the look.

Pantry pull-out storage units. Richelieu.
design: Marta Kruszelnicka
photo: Todd Gieg
Design ideas for a medium sized contemporary kitchen pantry in Boston with flat-panel cabinets, medium wood cabinets and medium hardwood flooring.
Design ideas for a medium sized contemporary kitchen pantry in Boston with flat-panel cabinets, medium wood cabinets and medium hardwood flooring.

Fu-Tung Cheng, CHENG Design
• Eat-in Kitchen featuring Concrete Countertops and Okeanito Hood, San Francisco High-Rise Home
Dynamic, updated materials and a new plan transformed a lifeless San Francisco condo into an urban treasure, reminiscent of the client’s beloved weekend retreat also designed by Cheng Design. The simplified layout provides a showcase for the client’s art collection while tiled walls, concrete surfaces, and bamboo cabinets and paneling create personality and warmth. The kitchen features a rouge concrete countertop, a concrete and bamboo elliptical prep island, and a built-in eating area that showcases the gorgeous downtown view.
Photography: Matthew Millman
25,226 Medium Sized Home Design Ideas, Pictures and Inspiration
4




















