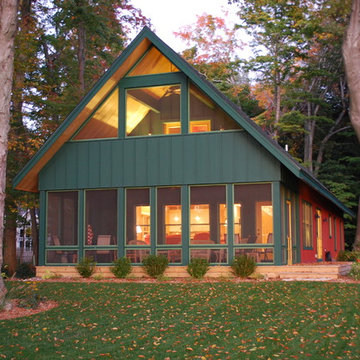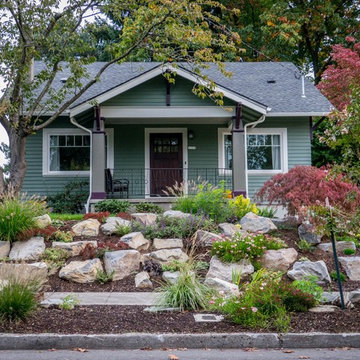26 Medium Sized Home Design Ideas, Pictures and Inspiration

The bungalow after renovation. You can see two of the upper gables that were added but still fit the size and feel of the home. Soft green siding color with gray sash allows the blue of the door to pop.
Photography by Josh Vick

Architect- Sema Architects
Green and medium sized traditional two floor house exterior in San Diego with wood cladding and a flat roof.
Green and medium sized traditional two floor house exterior in San Diego with wood cladding and a flat roof.

Interior designer Scott Dean's home on Sun Valley Lake
Photo of a green and medium sized classic house exterior in Other with mixed cladding, three floors and a pitched roof.
Photo of a green and medium sized classic house exterior in Other with mixed cladding, three floors and a pitched roof.
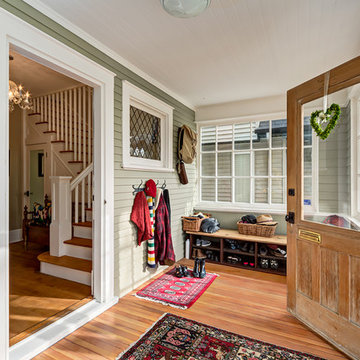
This sunroom was refreshed to better insulate the space and improve its use efficiency throughout the year. Original details were retained to provide continuity between the before and after.
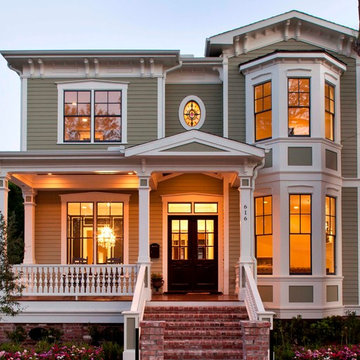
Front Elevation
Inspiration for a medium sized and green victorian two floor house exterior in Houston with wood cladding.
Inspiration for a medium sized and green victorian two floor house exterior in Houston with wood cladding.
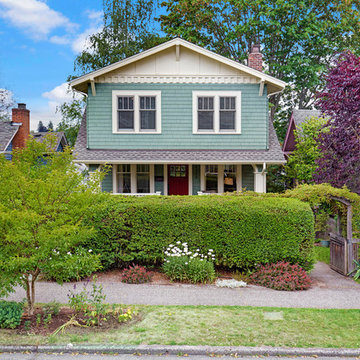
Our clients loved their homes location but needed more space. We added two bedrooms and a bathroom to the top floor and dug out the basement to make a daylight living space with a rec room, laundry, office and additional bath.
Although costly, this is a huge improvement to the home and they got all that they hoped for.
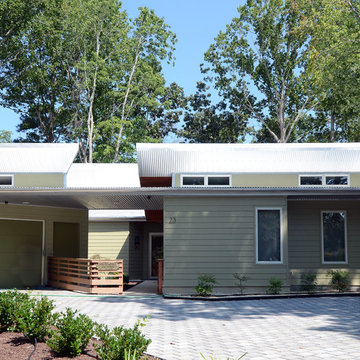
View of the house from the street. The house is relatively closed in this direction for privacy from the street, but numerous high clerestory windows provide light and ventilation.
David Quillin, Andy Levy
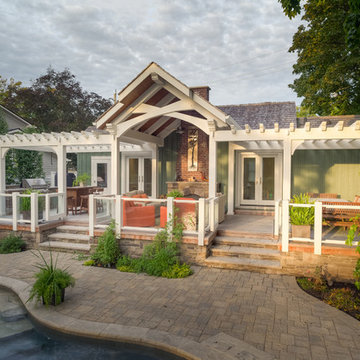
Rustic elegance greets you at each point in this design. The existing deck has been extended to the pool, enhancing the natural balance of the design. The pool incorporates a shelf/tanning deck that melds with the rock features. A waterfall cascades softly into the spa which is tucked away in an expertly crafted grotto. Additionally, a pergola, boardwalk, and a variety of plants create natural harmony with the railway home resulting in a calming, casual aesthetic that reflect the homeowner's individual tastes.
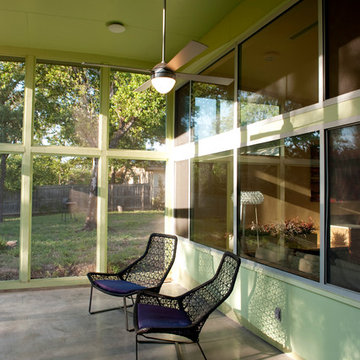
Casey Woods Photography
Inspiration for a medium sized contemporary back screened veranda in Austin with concrete slabs, a roof extension and all types of cover.
Inspiration for a medium sized contemporary back screened veranda in Austin with concrete slabs, a roof extension and all types of cover.
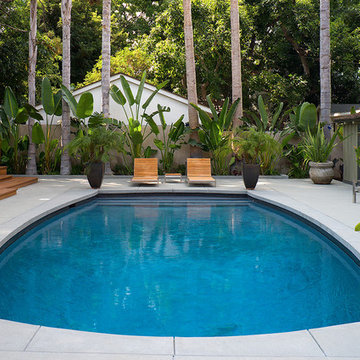
Brian Jones Photography
Design ideas for a medium sized contemporary back rectangular swimming pool in Los Angeles with concrete slabs.
Design ideas for a medium sized contemporary back rectangular swimming pool in Los Angeles with concrete slabs.
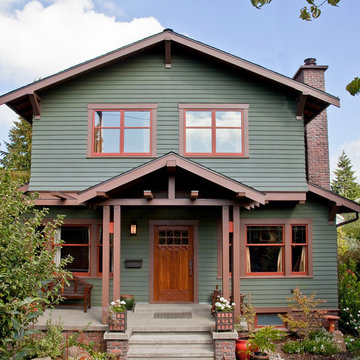
New second floor does not extend full width of bungalow, but projects two feet beyond front allowing lower roofs to abut its sides. New covered porch at entry provides shelter and helps to reduce scale as one approaches. Custom entry door is 42 inches wide. Materials and details closely match existing for a seamless addition. Exterior colors are: body, Miller Paint "Newbury Moss;" trim, Miller Paint "Wooden Nutmeg;" sash, Lowe's American Traditions "Jekyll Club Cherokee Rust." David Whelan photo
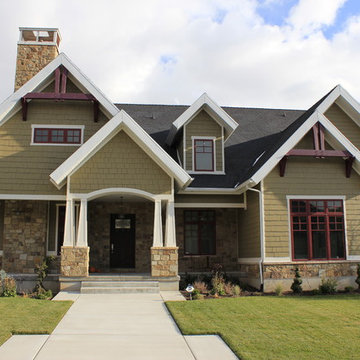
Craftsman Style Exterior
Inspiration for a medium sized classic two floor house exterior in Salt Lake City.
Inspiration for a medium sized classic two floor house exterior in Salt Lake City.
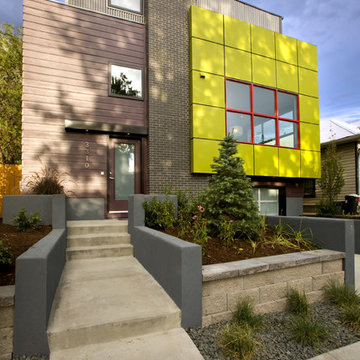
To receive information on products and materials used on this project, please contact me via http://www.iredzine.com
Photos by Jenifer Koskinen- Merritt Design Photo

Photo by Linda Oyama-Bryan
This is an example of a medium sized and beige traditional two floor detached house in Chicago with concrete fibreboard cladding, a pitched roof, a mixed material roof, a black roof and shiplap cladding.
This is an example of a medium sized and beige traditional two floor detached house in Chicago with concrete fibreboard cladding, a pitched roof, a mixed material roof, a black roof and shiplap cladding.

We created this simple, passive solar plan to fit a variety of different building sites with easy customization. It takes well to changes adapting to suit one's individual needs. Designed for optimal passive solar and thermal performance in tight building footprints.
This cottage's exterior features poplar bark, locust log posts, and timber frame accent. Siding and trim is LP products with Eco-Panel SIPs integrated "board" for batten.
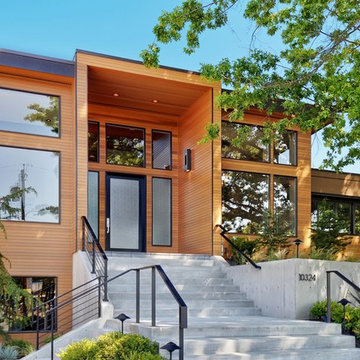
Inspiration for a medium sized contemporary two floor house exterior in Seattle with wood cladding.

Exterior view of Maple Avenue Home at Kings Springs Village in Smyrna, GA
Photo of a green and medium sized classic detached house in Atlanta with three floors, wood cladding, a half-hip roof and a shingle roof.
Photo of a green and medium sized classic detached house in Atlanta with three floors, wood cladding, a half-hip roof and a shingle roof.
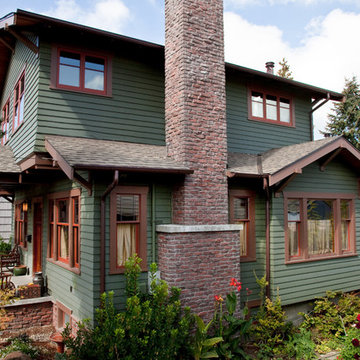
Side view shows second floor projecting beyond front with soffit below. Original brick chimney was extended in wood framing and covered with a clinker brick veneer. Same veneer, less than an inch thick, was applied to concrete foundation walls in front. David Whelan photo
26 Medium Sized Home Design Ideas, Pictures and Inspiration
1




















