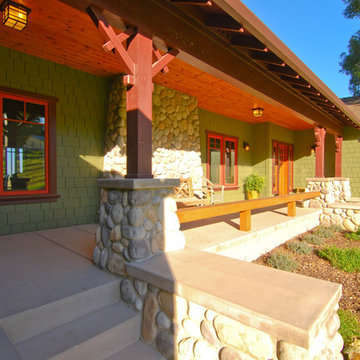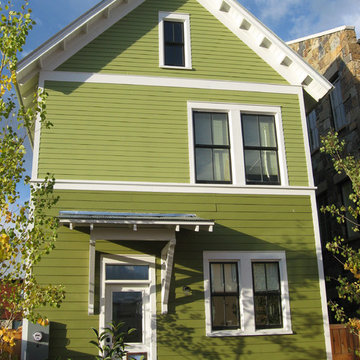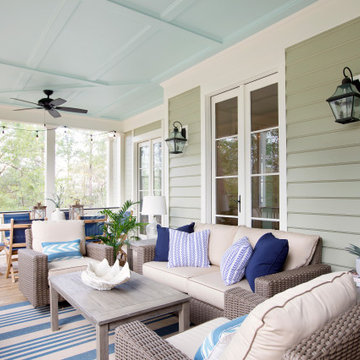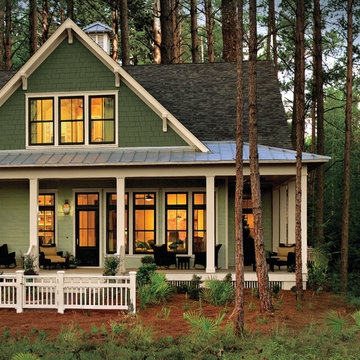236 Home Design Ideas, Pictures and Inspiration
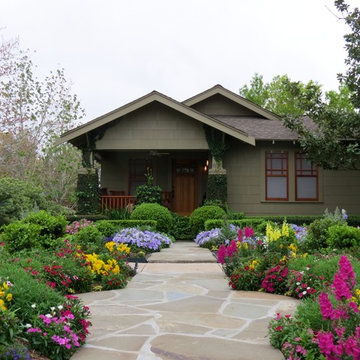
This is an example of a classic front xeriscape full sun garden in Houston with natural stone paving.
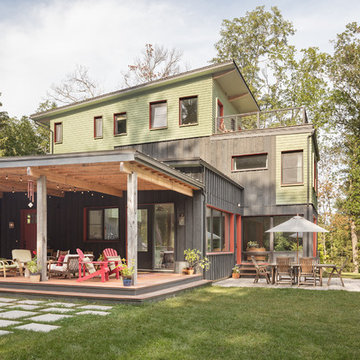
A young family with a wooded, triangular lot in Ipswich, Massachusetts wanted to take on a highly creative, organic, and unrushed process in designing their new home. The parents of three boys had contemporary ideas for living, including phasing the construction of different structures over time as the kids grew so they could maximize the options for use on their land.
They hoped to build a net zero energy home that would be cozy on the very coldest days of winter, using cost-efficient methods of home building. The house needed to be sited to minimize impact on the land and trees, and it was critical to respect a conservation easement on the south border of the lot.
Finally, the design would be contemporary in form and feel, but it would also need to fit into a classic New England context, both in terms of materials used and durability. We were asked to honor the notions of “surprise and delight,” and that inspired everything we designed for the family.
The highly unique home consists of a three-story form, composed mostly of bedrooms and baths on the top two floors and a cross axis of shared living spaces on the first level. This axis extends out to an oversized covered porch, open to the south and west. The porch connects to a two-story garage with flex space above, used as a guest house, play room, and yoga studio depending on the day.
A floor-to-ceiling ribbon of glass wraps the south and west walls of the lower level, bringing in an abundance of natural light and linking the entire open plan to the yard beyond. The master suite takes up the entire top floor, and includes an outdoor deck with a shower. The middle floor has extra height to accommodate a variety of multi-level play scenarios in the kids’ rooms.
Many of the materials used in this house are made from recycled or environmentally friendly content, or they come from local sources. The high performance home has triple glazed windows and all materials, adhesives, and sealants are low toxicity and safe for growing kids.
Photographer credit: Irvin Serrano

Architect- Sema Architects
Green and medium sized traditional two floor house exterior in San Diego with wood cladding and a flat roof.
Green and medium sized traditional two floor house exterior in San Diego with wood cladding and a flat roof.
Find the right local pro for your project

Photographer: Ashley Avila
For building specifications, please see description on main project page.
For interior images and specifications, please visit: http://www.houzz.com/projects/332182/lake-house.
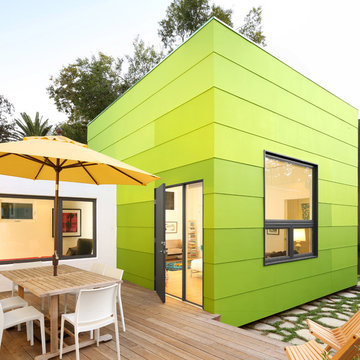
Tamara Leigh Photography
Design ideas for a contemporary back patio in Los Angeles with decking.
Design ideas for a contemporary back patio in Los Angeles with decking.

Interior designer Scott Dean's home on Sun Valley Lake
Photo of a green and medium sized classic house exterior in Other with mixed cladding, three floors and a pitched roof.
Photo of a green and medium sized classic house exterior in Other with mixed cladding, three floors and a pitched roof.
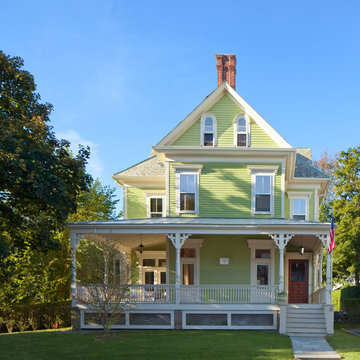
Builder: Ed Lacross
Interior design: Kirby Goff ID
Photographer: Anthony Crisafulli
Design ideas for a victorian two floor house exterior in Providence.
Design ideas for a victorian two floor house exterior in Providence.
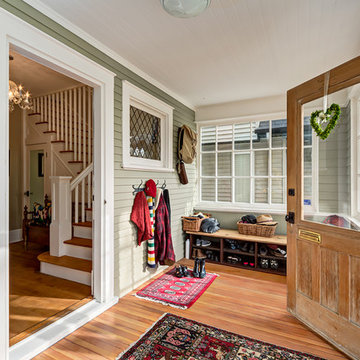
This sunroom was refreshed to better insulate the space and improve its use efficiency throughout the year. Original details were retained to provide continuity between the before and after.

Photo: Sarah Greenman © 2013 Houzz
This is an example of a green classic house exterior in Dallas.
This is an example of a green classic house exterior in Dallas.
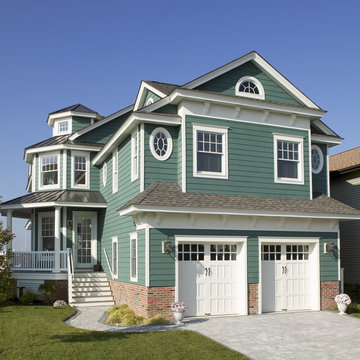
Todd A. Miller, Architect
QMA Architects & Planners
QMA Design+Build, LLC
Design ideas for a green classic house exterior in Philadelphia.
Design ideas for a green classic house exterior in Philadelphia.
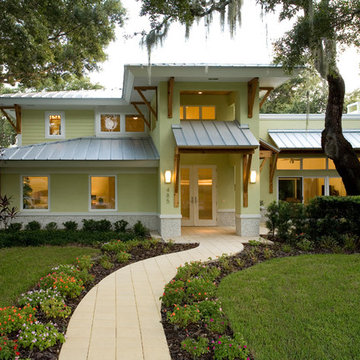
A Contemporary Style exterior with some coastal details
Inspiration for a yellow world-inspired two floor house exterior in Tampa.
Inspiration for a yellow world-inspired two floor house exterior in Tampa.
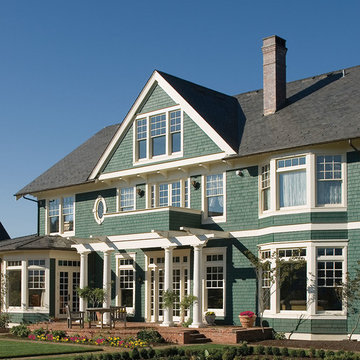
Photo courtesy of Alan Mascord Design Associates and can be found on houseplansandmore.com
Inspiration for a large and green classic house exterior in St Louis with three floors and wood cladding.
Inspiration for a large and green classic house exterior in St Louis with three floors and wood cladding.
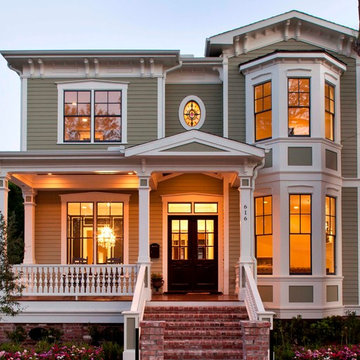
Front Elevation
Inspiration for a medium sized and green victorian two floor house exterior in Houston with wood cladding.
Inspiration for a medium sized and green victorian two floor house exterior in Houston with wood cladding.
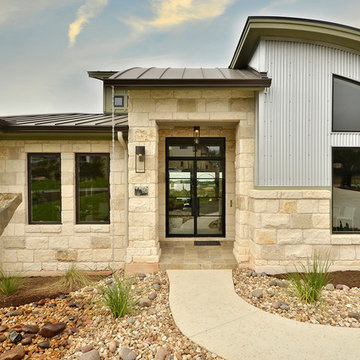
Architectural Design: Austin Design Group
Builder: Pillar Custom Homes
Interior Design: Chelsea+Remy Interior Design
Landscape Design: Pillar Custom Homes
Photography: Twist Tours
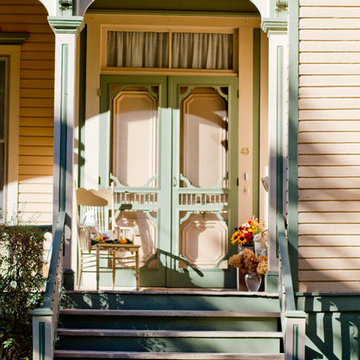
Rikki Snyder Photography © 2012 Houzz
This is an example of a traditional veranda in New York with decking and a roof extension.
This is an example of a traditional veranda in New York with decking and a roof extension.
236 Home Design Ideas, Pictures and Inspiration
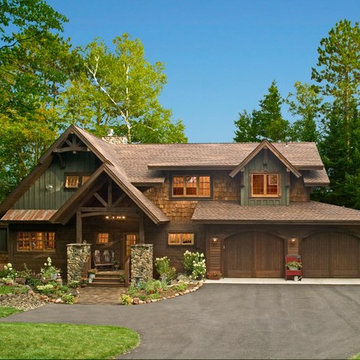
Photo of a rustic house exterior in Minneapolis with wood cladding and a pitched roof.
1




















