4,022 Medium Sized Purple Home Design Ideas, Pictures and Inspiration
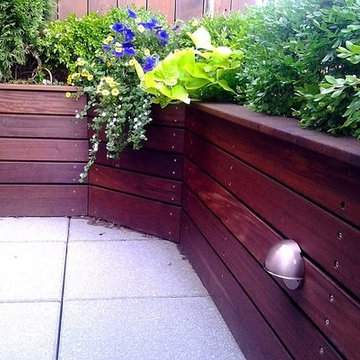
New york plantings terrace garden design nyc with custom built planters and landscape lights by newyorkplantings.
Greenroof is still in its infancy even though the concept has been around for a long time, even a hundred years or more.
NY plantings has the concept and business model to service the trade by providing expert contracting services, experienced professional staff and project management that effectively and efficiently gets the job done.
Who would be interested in working with nyp garden designers and landsp...nyc?
Landscape architects, designers, garden designers, landscape design professionals, general contractors, property owners, property management companies, project managers and anyone who requires a company that first is a master garden and NY landscaping company. Tree planting, garden installation and complete plantings installations including personalized design touches such as specimen shrubs, flowering trees, dwarf conifers and trees, landscape boulders and moss rock, flowers and climbers.
NY Plantings can work from a design concept only without requiring a detailed landscape drawing or garden plan. True enthusiasm and years of hands on experience mean that you don’t even need a detailed planting plan; in most cases lead designer, Todd Nappi makes suggestions or improvements to the typical NYC landscape Designer provided garden design plan that both achieve highly desirable results and can possibly even save money vs. the cost of the original rooftop garden design or traditional landscape.
A high technical aptitude with experience in building rooftop and terrace gardens from scratch, solving challenging issues onsite and the ability to make the right decisions prove that NY Plantings is a resource as a landscape or rooftop garden contractor to the Landscape Design trade.
Besides Gardening, Drip irrigation and landscape lighting NY Plantings has been also specializing in hard capes, outdoor construction such as decks, pergolas, custom built planter boxes, custom fence, lattice, trellis and living walls (vertical gardening)
Nyc terrace garden and custom built planter design by newyorkplantings. Greenroof design and construction is the new frontier for any urban epicenter and NY Plantings green roofing installers are up to the task.
As the green roof industry becomes more mature so will NY Plantings remain a resource as a contractor for providing and installing greenroof systems in Manhattan and the NY Metro areas.
#newyorkplantings
New York Plantings Garden Designers and Landscape contracting
432 E 14st
New York, NY 10009
Call: 347-558-7051
site url: http://www.newyorkplantings.com/
info@newyorkplantings.com
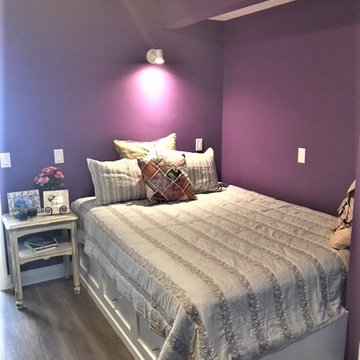
This cocoon of a Boho bedroom has a secret: the queen size platform bed is partially built over the raised foundation of the main house, allowing us to steal a little space to make the room two feet wider. The other part of the bed provides three huge storage drawers below. I was thrilled to discover that the college age occupant-to-be had always wanted a platform bed. Mission accomplished!
To save space, the closet was also built into the raised foundation level of the house, but this is hidden by a barn door slider, so no one is the wiser.
It was requested that I design the bedroom to accommodate the existing furniture from this young woman's former bedroom. Her style is Boho, and we did it to the max! With two walls in moody dark purple and the other two in lighter lavender, the space is cozy and cheerful, youthful and contemporary, with a bit of shabby chic thrown in for good measure. Colorful patchwork pillows mix with geometrics, florals, and stripes to add to the fun.
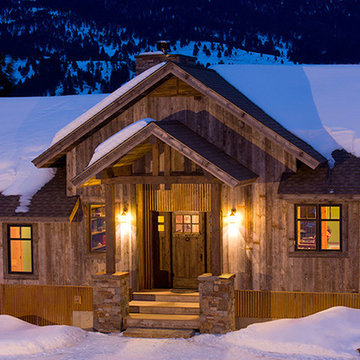
Medium sized and brown rustic bungalow detached house in Other with wood cladding, a pitched roof and a shingle roof.
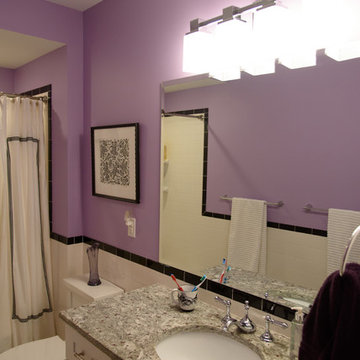
This is an example of a medium sized contemporary shower room bathroom in Other with a two-piece toilet, black and white tiles, purple walls, shaker cabinets, white cabinets, an alcove bath, a shower/bath combination, ceramic tiles, ceramic flooring, a submerged sink and granite worktops.
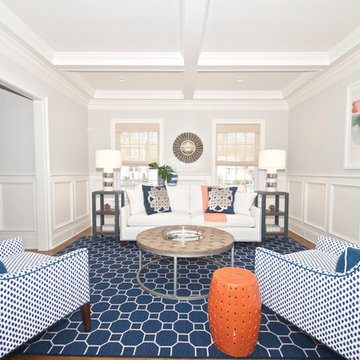
Diane Wagner
White sofa and navy white chairs by CR Laine with navy seagrass end tables.
Inspiration for a medium sized traditional formal open plan living room in New York with grey walls, carpet, no fireplace, no tv and blue floors.
Inspiration for a medium sized traditional formal open plan living room in New York with grey walls, carpet, no fireplace, no tv and blue floors.
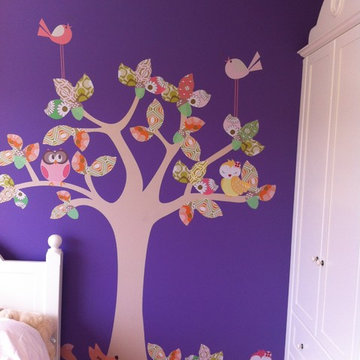
Photo of a medium sized classic toddler’s room for girls in Melbourne with purple walls and light hardwood flooring.
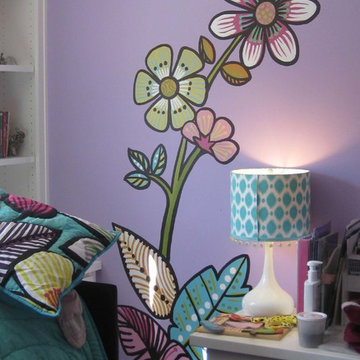
This crisp, simple mural is one of my favorite styles, especially for kids rooms. It's painted directly onto the wall with acrylic paint with no prior sketching. My client and I named the elephant Sally, and the flowers were inspired by her bedding.

Architect: Cook Architectural Design Studio
General Contractor: Erotas Building Corp
Photo Credit: Susan Gilmore Photography
This is an example of a medium sized traditional conservatory in Minneapolis with dark hardwood flooring, no fireplace, a standard ceiling, black floors and feature lighting.
This is an example of a medium sized traditional conservatory in Minneapolis with dark hardwood flooring, no fireplace, a standard ceiling, black floors and feature lighting.
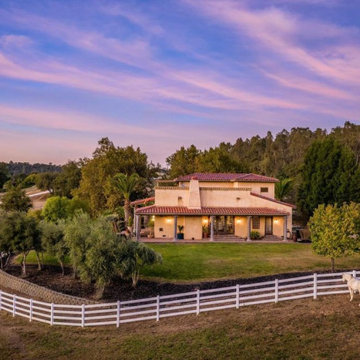
Beautiful Custom Mediterranean Staging
Inspiration for a medium sized mediterranean two floor render detached house in Sacramento with an orange house, a hip roof and a red roof.
Inspiration for a medium sized mediterranean two floor render detached house in Sacramento with an orange house, a hip roof and a red roof.
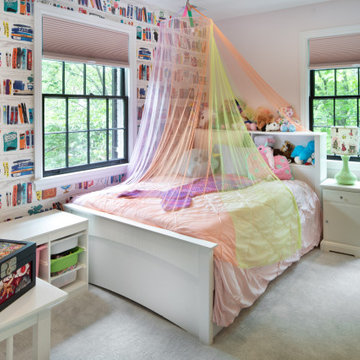
This bedroom is in the existing house and remained intact. We did add a door, so the hall bath can be accessed from the bedroom or hall.
Photo of a medium sized traditional children’s room for girls in DC Metro with carpet, pink walls, grey floors and a feature wall.
Photo of a medium sized traditional children’s room for girls in DC Metro with carpet, pink walls, grey floors and a feature wall.
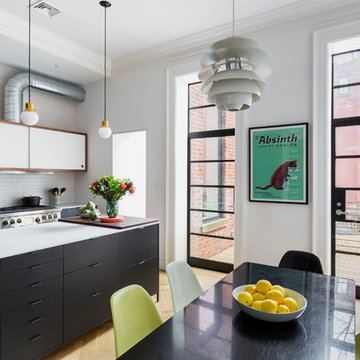
Complete renovation of a 19th century brownstone in Brooklyn's Fort Greene neighborhood. Modern interiors that preserve many original details.
Kate Glicksberg Photography
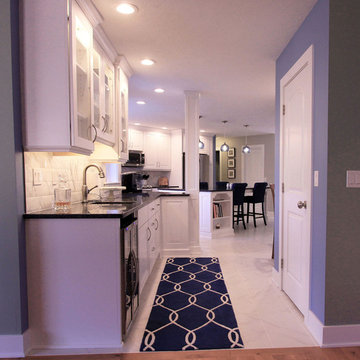
Design ideas for a medium sized classic l-shaped open plan kitchen in Grand Rapids with a double-bowl sink, raised-panel cabinets, white cabinets, granite worktops, grey splashback, marble splashback, stainless steel appliances, marble flooring, an island, white floors and black worktops.
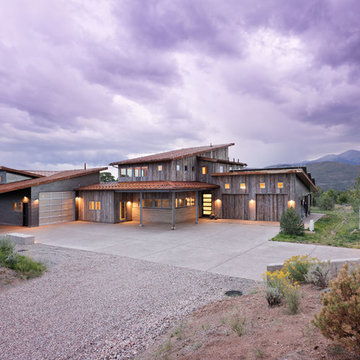
PHOTOS: Mountain Home Photo
CONTRACTOR: 3C Construction
Main level living: 1455 sq ft
Upper level Living: 1015 sq ft
Guest Wing / Office: 520 sq ft
Total Living: 2990 sq ft
Studio Space: 1520 sq ft
2 Car Garage : 575 sq ft
General Contractor: 3C Construction: Steve Lee
The client, a sculpture artist, and his wife came to J.P.A. only wanting a studio next to their home. During the design process it grew to having a living space above the studio, which grew to having a small house attached to the studio forming a compound. At this point it became clear to the client; the project was outgrowing the neighborhood. After re-evaluating the project, the live / work compound is currently sited in a natural protected nest with post card views of Mount Sopris & the Roaring Fork Valley. The courtyard compound consist of the central south facing piece being the studio flanked by a simple 2500 sq ft 2 bedroom, 2 story house one the west side, and a multi purpose guest wing /studio on the east side. The evolution of this compound came to include the desire to have the building blend into the surrounding landscape, and at the same time become the backdrop to create and display his sculpture.
“Jess has been our architect on several projects over the past ten years. He is easy to work with, and his designs are interesting and thoughtful. He always carefully listens to our ideas and is able to create a plan that meets our needs both as individuals and as a family. We highly recommend Jess Pedersen Architecture”.
- Client
“As a general contractor, I can highly recommend Jess. His designs are very pleasing with a lot of thought put in to how they are lived in. He is a real team player, adding greatly to collaborative efforts and making the process smoother for all involved. Further, he gets information out on or ahead of schedule. Really been a pleasure working with Jess and hope to do more together in the future!”
Steve Lee - 3C Construction

Maconochie
Design ideas for a medium sized traditional fully buried basement in Detroit with white walls, marble flooring, a ribbon fireplace, a brick fireplace surround and grey floors.
Design ideas for a medium sized traditional fully buried basement in Detroit with white walls, marble flooring, a ribbon fireplace, a brick fireplace surround and grey floors.
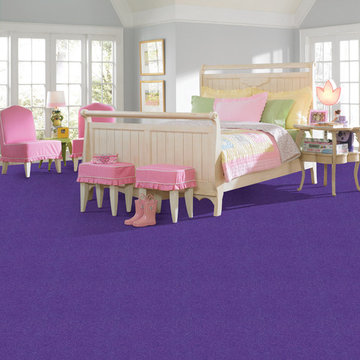
Photo of a medium sized contemporary children’s room for girls in New York with beige walls and carpet.
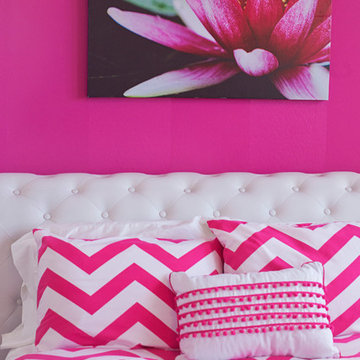
Amy E. Photography
Inspiration for a medium sized modern children’s room for girls in Phoenix with pink walls and carpet.
Inspiration for a medium sized modern children’s room for girls in Phoenix with pink walls and carpet.
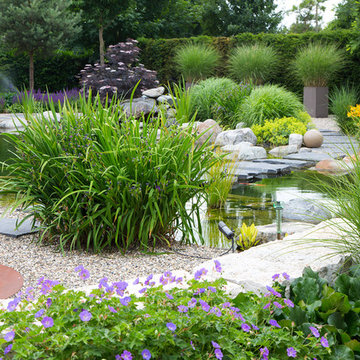
Firma Grothe, Miquel Tres
Design ideas for a medium sized contemporary back formal full sun garden for spring in Other with gravel.
Design ideas for a medium sized contemporary back formal full sun garden for spring in Other with gravel.
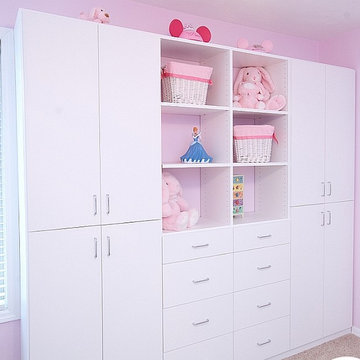
Medium sized classic children’s room for girls in Miami with pink walls, carpet and beige floors.
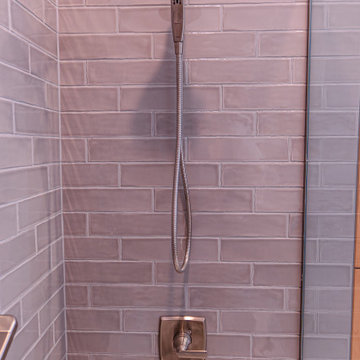
Bathroom features a towel warmer, niche in the shower, grab bar, and beautiful tiling.
This is an example of a medium sized classic shower room bathroom in Milwaukee with recessed-panel cabinets, medium wood cabinets, a built-in bath, a shower/bath combination, multi-coloured tiles, ceramic tiles, grey walls, cement flooring, a submerged sink, engineered stone worktops, white floors, an open shower, multi-coloured worktops, a wall niche, a single sink and a freestanding vanity unit.
This is an example of a medium sized classic shower room bathroom in Milwaukee with recessed-panel cabinets, medium wood cabinets, a built-in bath, a shower/bath combination, multi-coloured tiles, ceramic tiles, grey walls, cement flooring, a submerged sink, engineered stone worktops, white floors, an open shower, multi-coloured worktops, a wall niche, a single sink and a freestanding vanity unit.
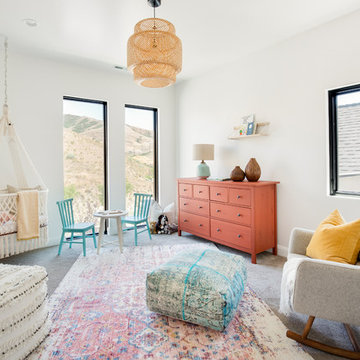
The perfect nursery, it features a suspended crib, rocking chair and easily converts to a playroom and the little ones get older.
Medium sized classic gender neutral nursery in Salt Lake City with white walls, carpet, grey floors and feature lighting.
Medium sized classic gender neutral nursery in Salt Lake City with white walls, carpet, grey floors and feature lighting.
4,022 Medium Sized Purple Home Design Ideas, Pictures and Inspiration
8



















