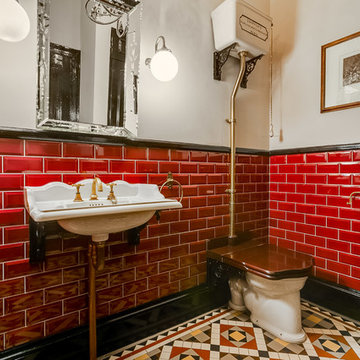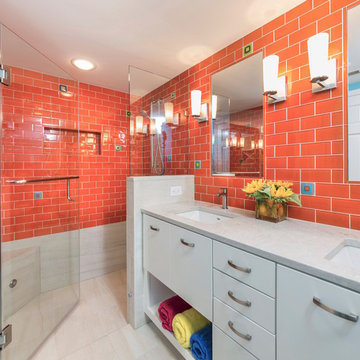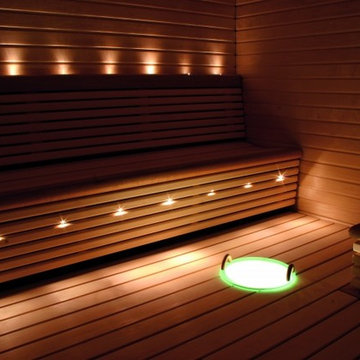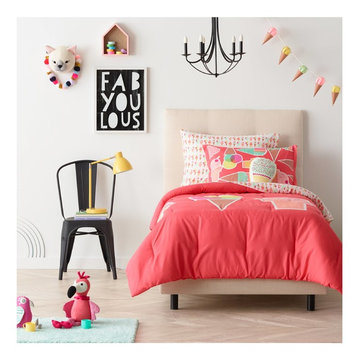15,714 Medium Sized Red Home Design Ideas, Pictures and Inspiration

TEAM:
Architect: LDa Architecture & Interiors
Builder (Kitchen/ Mudroom Addition): Shanks Engineering & Construction
Builder (Master Suite Addition): Hampden Design
Photographer: Greg Premru

Design ideas for a medium sized classic l-shaped kitchen pantry in Other with a submerged sink, blue cabinets, dark hardwood flooring, brown floors, white worktops, engineered stone countertops, shaker cabinets, grey splashback, glass sheet splashback, stainless steel appliances and no island.

Design ideas for a medium sized contemporary u-shaped kitchen pantry in Dallas with flat-panel cabinets, grey cabinets, engineered stone countertops, dark hardwood flooring, no island, black floors and white worktops.

Luke White Photography
Medium sized contemporary ensuite bathroom in London with a freestanding bath, blue walls, porcelain flooring, marble worktops, white worktops, medium wood cabinets, a submerged sink, beige floors and flat-panel cabinets.
Medium sized contemporary ensuite bathroom in London with a freestanding bath, blue walls, porcelain flooring, marble worktops, white worktops, medium wood cabinets, a submerged sink, beige floors and flat-panel cabinets.

Design ideas for a medium sized bohemian u-shaped open plan kitchen in New York with light wood cabinets, integrated appliances, light hardwood flooring, a breakfast bar, grey floors, white worktops, a submerged sink, shaker cabinets and marble worktops.

Fiona Arnott Walker
Design ideas for a medium sized bohemian guest bedroom in London with blue walls, a standard fireplace, a metal fireplace surround and a chimney breast.
Design ideas for a medium sized bohemian guest bedroom in London with blue walls, a standard fireplace, a metal fireplace surround and a chimney breast.

Photo of a medium sized classic cloakroom in London with a one-piece toilet, red tiles, metro tiles, grey walls, mosaic tile flooring, a console sink and multi-coloured floors.

Wow! Pop of modern art in this traditional home! Coral color lacquered sink vanity compliments the home's original Sherle Wagner gilded greek key sink. What a treasure to be able to reuse this treasure of a sink! Lucite and gold play a supporting role to this amazing wallpaper! Powder Room favorite! Photographer Misha Hettie. Wallpaper is 'Arty' from Pierre Frey. Find details and sources for this bath in this feature story linked here: https://www.houzz.com/ideabooks/90312718/list/colorful-confetti-wallpaper-makes-for-a-cheerful-powder-room

INTERNATIONAL AWARD WINNER. 2018 NKBA Design Competition Best Overall Kitchen. 2018 TIDA International USA Kitchen of the Year. 2018 Best Traditional Kitchen - Westchester Home Magazine design awards. The designer's own kitchen was gutted and renovated in 2017, with a focus on classic materials and thoughtful storage. The 1920s craftsman home has been in the family since 1940, and every effort was made to keep finishes and details true to the original construction. For sources, please see the website at www.studiodearborn.com. Photography, Adam Kane Macchia

Medium sized contemporary ensuite wet room bathroom in Brisbane with medium wood cabinets, beige tiles, brown tiles, ceramic tiles, beige walls, glass worktops, beige floors, a hinged door, an alcove bath, an integrated sink and flat-panel cabinets.

Building Design, Plans, and Interior Finishes by: Fluidesign Studio I Builder: Schmidt Homes Remodeling I Photographer: Seth Benn Photography
Design ideas for a medium sized farmhouse bathroom in Minneapolis with a two-piece toilet, medium wood cabinets, black walls, a vessel sink, wooden worktops, multi-coloured floors, brown worktops and flat-panel cabinets.
Design ideas for a medium sized farmhouse bathroom in Minneapolis with a two-piece toilet, medium wood cabinets, black walls, a vessel sink, wooden worktops, multi-coloured floors, brown worktops and flat-panel cabinets.

Photo by Bill Hazlegrove
Photo of a medium sized traditional family bathroom in Other with flat-panel cabinets, white cabinets, orange tiles, porcelain flooring, a submerged sink, engineered stone worktops, beige floors, a hinged door, a built-in shower and metro tiles.
Photo of a medium sized traditional family bathroom in Other with flat-panel cabinets, white cabinets, orange tiles, porcelain flooring, a submerged sink, engineered stone worktops, beige floors, a hinged door, a built-in shower and metro tiles.

Garage converted to a game room
Design ideas for a medium sized beach style double garage conversion in New York.
Design ideas for a medium sized beach style double garage conversion in New York.

Design ideas for a medium sized traditional children’s room for girls in San Francisco with carpet, multi-coloured walls, grey floors and a feature wall.

Our custom fiber lighting gives your sauna a subtle mood lighting to further relax you. Our lighting system is set up to include additional add on illuminated features such as illuminated sauna buckets built into the sauna (seen in photo), illuminated wall thermometers, decorative pieces, and more.

This rooftop garden on Manhattan's Upper East Side features an ipe pergola and fencing that provides both shade and privacy to a seating area. Plantings include spiral junipers and boxwoods in terra cotta and Corten steel planters. Wisteria vines grow up custom-built lattices. See more of our projects at www.amberfreda.com.

Free ebook, Creating the Ideal Kitchen. DOWNLOAD NOW
This young family of four came in right after closing on their house and with a new baby on the way. Our goal was to complete the project prior to baby’s arrival so this project went on the expedite track. The beautiful 1920’s era brick home sits on a hill in a very picturesque neighborhood, so we were eager to give it the kitchen it deserves. The clients’ dream kitchen included pro-style appliances, a large island with seating for five and a kitchen that feels appropriate to the home’s era but that also is fresh and modern. They explicitly stated they did not want a “cookie cutter” design, so we took that to heart.
The key challenge was to fit in all of the items on their wish given the room’s constraints. We eliminated an existing breakfast area and bay window and incorporated that area into the kitchen. The bay window was bricked in, and to compensate for the loss of seating, we widened the opening between the kitchen and formal dining room for more of an open concept plan.
The ceiling in the original kitchen is about a foot lower than the rest of the house, and once it was determined that it was to hide pipes and other mechanicals, we reframed a large tray over the island and left the rest of the ceiling as is. Clad in walnut planks, the tray provides an interesting feature and ties in with the custom walnut and plaster hood.
The space feels modern yet appropriate to its Tudor roots. The room boasts large family friendly appliances, including a beverage center and cooktop/double oven combination. Soft white inset cabinets paired with a slate gray island provide a gentle backdrop to the multi-toned island top, a color echoed in the backsplash tile. The handmade subway tile has a textured pattern at the cooktop, and large pendant lights add more than a bit of drama to the room.
Designed by: Susan Klimala, CKD, CBD
Photography by: Mike Kaskel
For more information on kitchen and bath design ideas go to: www.kitchenstudio-ge.com

Photos : Eric Laignel
Medium sized contemporary roof rooftop terrace in Paris with a potted garden and no cover.
Medium sized contemporary roof rooftop terrace in Paris with a potted garden and no cover.

天井に木材を貼ったことでぬくもりを感じる玄関になりました。玄関収納には、自転車もしまえるくらいのゆとりのある広さがあります。
This is an example of a medium sized industrial boot room in Other with white walls.
This is an example of a medium sized industrial boot room in Other with white walls.
15,714 Medium Sized Red Home Design Ideas, Pictures and Inspiration
2




















