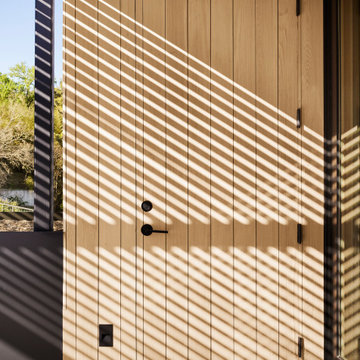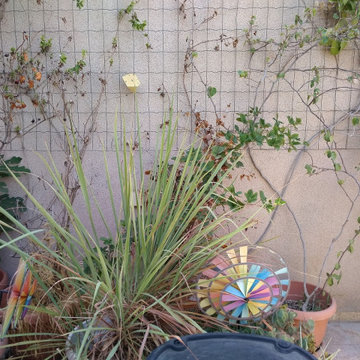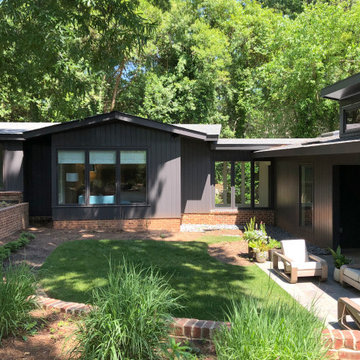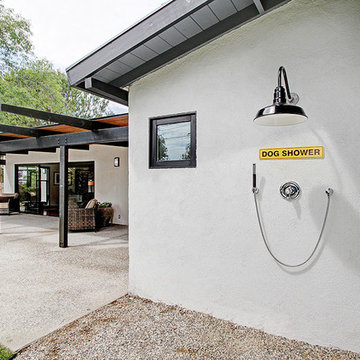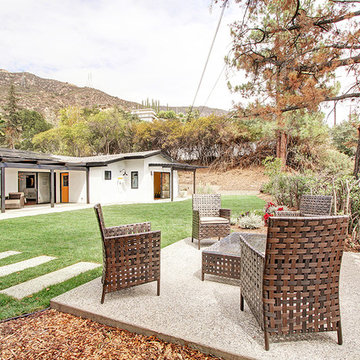Midcentury Back Veranda Ideas and Designs
Refine by:
Budget
Sort by:Popular Today
121 - 140 of 165 photos
Item 1 of 3
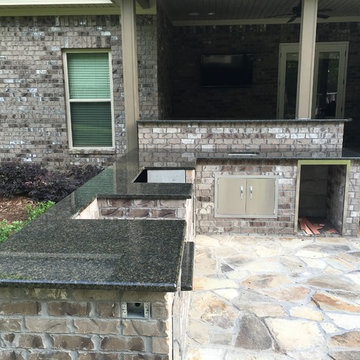
Photo of a retro back veranda in Miami with an outdoor kitchen, natural stone paving and a roof extension.
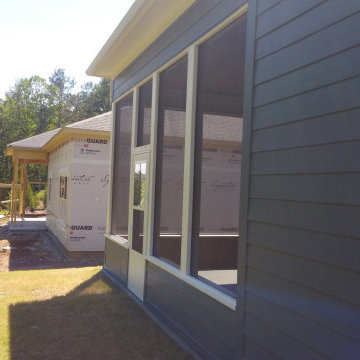
This project encompassed not only the addition of screens to the existing porch cover, but we also added substantial posts and framing. The exterior is finished with the same Hardie siding present on the home’s exterior. It is as if the screened addition was always there — only someone who knew the area was originally was a covered porch would be the wiser! Taking the details a step farther, we also installed the french doors you see in the picture above to allow more light into the home and better access to the screened porch.
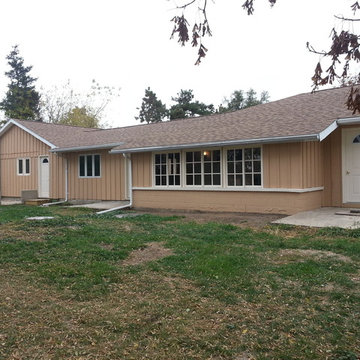
Rear view of house after renovation. Courtyard patio at left side of picture had a very unstable roof structure over it. the owners decided for budget and safety reasons to just remove the roof structure, leaving the courtyard/patio open. The entire back of the house had been obscured by overgrown trees and shrubs; the rock on the right side had to be completely removed and relaid; the back porch had to be restructured, which gave us the opportunity to use an old window from the breezeway to expand the bank of windows, giving a better view of the private back yard.
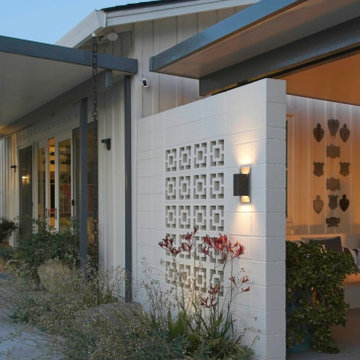
Design ideas for a large retro back veranda in Sacramento with a fire feature, concrete slabs and a pergola.
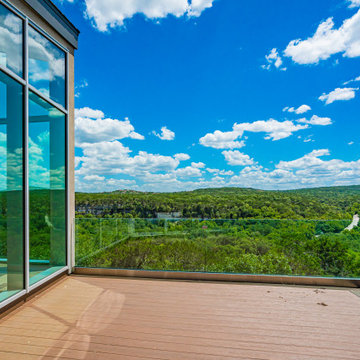
To further ensure an uninterrupted view of the hills, the porch off the dining and living rooms has a glass railing.
Builder: Oliver Custom Homes
Architect: Barley|Pfeiffer
Interior Designer: Panache Interiors
Photographer: Mark Adams Media
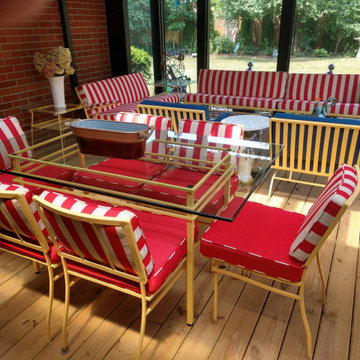
A bright and lively entertaining area for you and your guests! Cushions refreshed in stripes and solid Sunbrella fabrics,
This is an example of a medium sized retro back screened veranda in Detroit with decking and a roof extension.
This is an example of a medium sized retro back screened veranda in Detroit with decking and a roof extension.
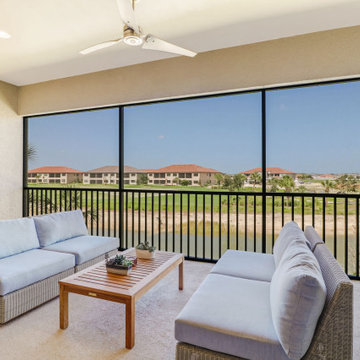
FULL GOLF MEMBERSHIP INCLUDED! Step inside to this fabulous 2nd floor Bellisimo VII coach home built in 2019 with an attached one car garage, exceptional modern design & views overlooking the golf course and lake. The den & main living areas of the home boast high tray ceilings, crown molding, wood flooring, modern fixtures, electric fireplace, hurricane impact windows, and desired open living, making this a great place to entertain family and friends. The eat-in kitchen is white & bright complimented with a custom backsplash and features a large center quartz island & countertops for dining and prep-work, 42' white cabinetry, GE stainless steel appliances, and pantry. The private, western-facing master bedroom possesses an oversized walk-in closet, his and her sinks, ceramic tile and spacious clear glassed chrome shower. The main living flows seamlessly onto the screened lanai for all to enjoy those sunset views over the golf course and lake. Esplanade Golf & CC is ideally located in North Naples with amenity rich lifestyle & resort style amenities including: golf course, resort pool, cabanas, walking trails, 6 tennis courts, dog park, fitness center, salon, tiki bar & more!
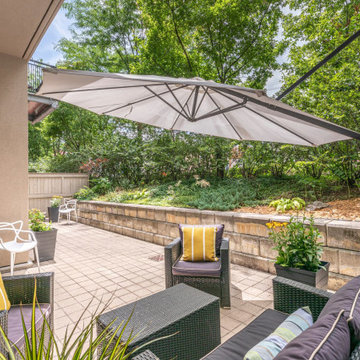
Home Staging - Porch
Photo of a retro back veranda in Ottawa with tiled flooring and a roof extension.
Photo of a retro back veranda in Ottawa with tiled flooring and a roof extension.
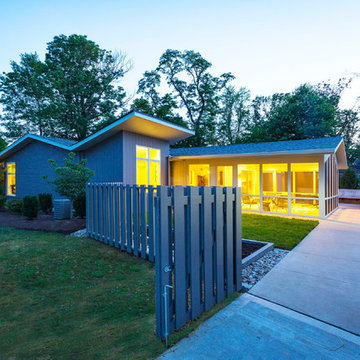
Laramie Residence - Screened porch and mudroom additions
Ross Van Pelt Photography
Photo of a medium sized retro back screened veranda in Cincinnati with concrete slabs and a roof extension.
Photo of a medium sized retro back screened veranda in Cincinnati with concrete slabs and a roof extension.
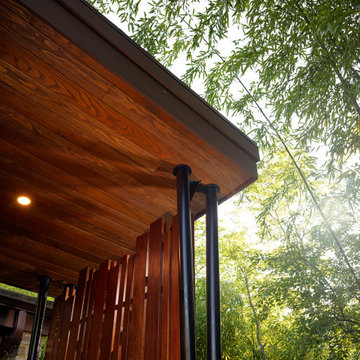
Our clients’ goal was to add an exterior living-space to the rear of their mid-century modern home. They wanted a place to sit, relax, grill, and entertain while enjoying the serenity of the landscape. Using natural materials, we created an elongated porch to provide seamless access and flow to-and-from their indoor and outdoor spaces.
The shape of the angled roof, overhanging the seating area, and the tapered double-round steel columns create the essence of a timeless design that is synonymous with the existing mid-century house. The stone-filled rectangular slot, between the house and the covered porch, allows light to enter the existing interior and gives accessibility to the porch.
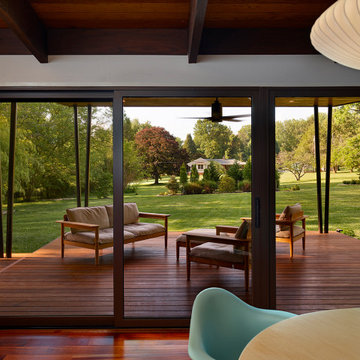
Our clients’ goal was to add an exterior living-space to the rear of their mid-century modern home. They wanted a place to sit, relax, grill, and entertain while enjoying the serenity of the landscape. Using natural materials, we created an elongated porch to provide seamless access and flow to-and-from their indoor and outdoor spaces.
The shape of the angled roof, overhanging the seating area, and the tapered double-round steel columns create the essence of a timeless design that is synonymous with the existing mid-century house. The stone-filled rectangular slot, between the house and the covered porch, allows light to enter the existing interior and gives accessibility to the porch.
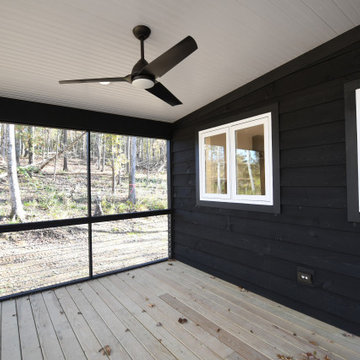
Generously sized deck and screen porch outside the great room of Ranch 31, a fantastic example of mid-century modern country. Located in the Catskill Mountains, this vacation home showcases danish modern interiors with sleek modern fixtures, blonde wood and white walls.
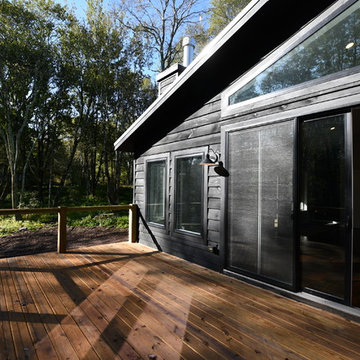
Perfect for grilling and outdoor seating, the open deck is accessible from the great room via the large sliding glass doors. A cozy screen porch is adjacent, with space for outdoor dining or a sitting area.
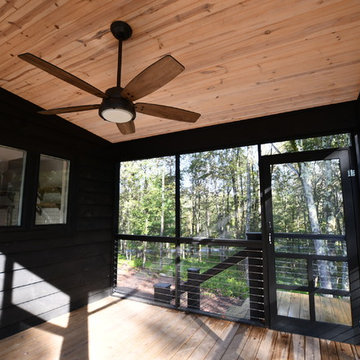
Cozy screened in porch is perfect for dining outdoors or as a sitting area. An essential feature of any cabin in the woods. Contrasting, light pine ceiling opens up the space.
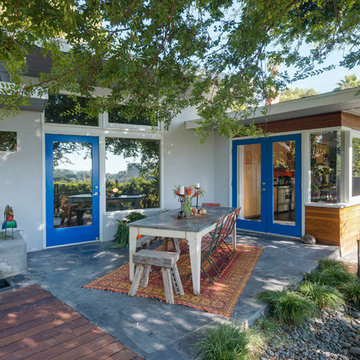
Photos by Michael McNamara, Shooting LA
This is an example of a medium sized midcentury back veranda in Phoenix with decking.
This is an example of a medium sized midcentury back veranda in Phoenix with decking.
Midcentury Back Veranda Ideas and Designs
7
