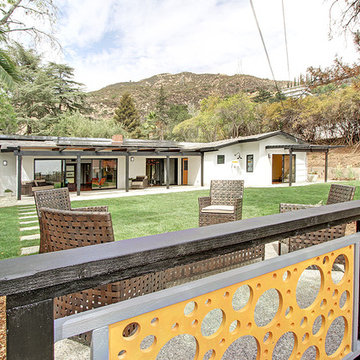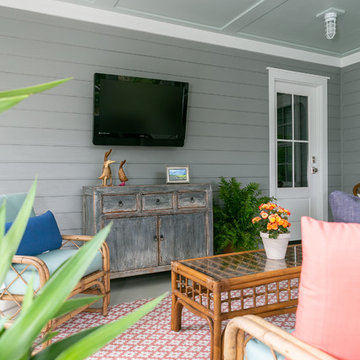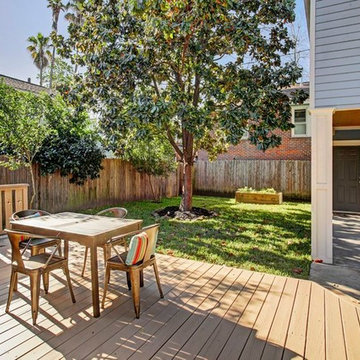Midcentury Back Veranda Ideas and Designs
Refine by:
Budget
Sort by:Popular Today
141 - 160 of 165 photos
Item 1 of 3

Our clients’ goal was to add an exterior living-space to the rear of their mid-century modern home. They wanted a place to sit, relax, grill, and entertain while enjoying the serenity of the landscape. Using natural materials, we created an elongated porch to provide seamless access and flow to-and-from their indoor and outdoor spaces.
The shape of the angled roof, overhanging the seating area, and the tapered double-round steel columns create the essence of a timeless design that is synonymous with the existing mid-century house. The stone-filled rectangular slot, between the house and the covered porch, allows light to enter the existing interior and gives accessibility to the porch.
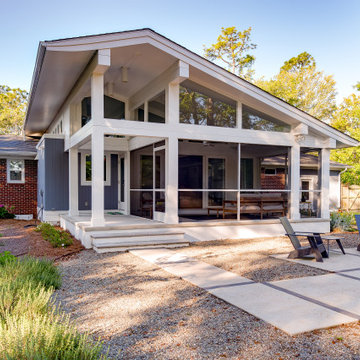
Renovation update and addition to a vintage 1960's suburban ranch house.
Bauen Group - Contractor
Rick Ricozzi - Photographer
Inspiration for a medium sized retro back veranda in Other with concrete paving and a roof extension.
Inspiration for a medium sized retro back veranda in Other with concrete paving and a roof extension.
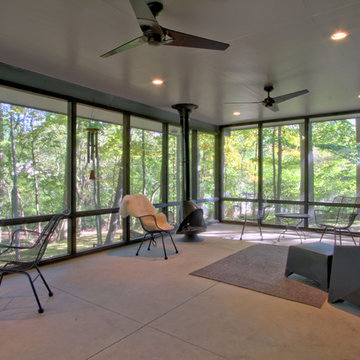
The screened porch is covered by an extension of the main roof and features a Malm Zircon 30 wood burning fireplace. Photo by Christopher Wright, CR
Large retro back screened veranda in Indianapolis with a roof extension.
Large retro back screened veranda in Indianapolis with a roof extension.
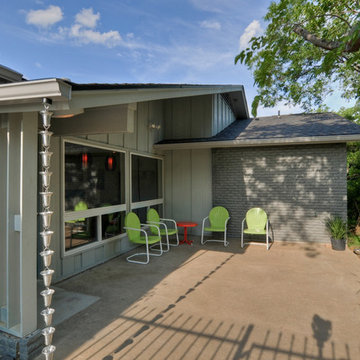
Photo of a large midcentury back veranda in Dallas with concrete slabs and a roof extension.
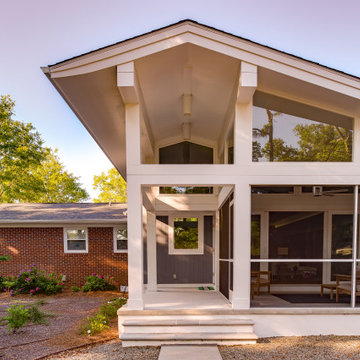
Renovation update and addition to a vintage 1960's suburban ranch house.
Bauen Group - Contractor
Rick Ricozzi - Photographer
Photo of a medium sized retro back veranda in Other with concrete paving and a roof extension.
Photo of a medium sized retro back veranda in Other with concrete paving and a roof extension.
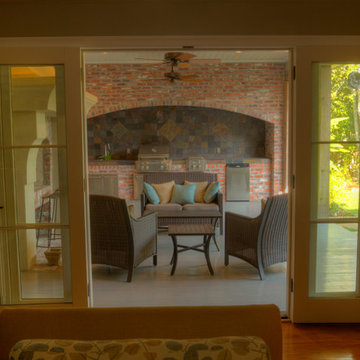
Nouveau Photo/
James Andrus Construction, Inc. Design & Build./
Kevin Gossen Architects/
Amy Domas Interior Design
Photo of a medium sized midcentury back veranda in New Orleans with an outdoor kitchen and decking.
Photo of a medium sized midcentury back veranda in New Orleans with an outdoor kitchen and decking.
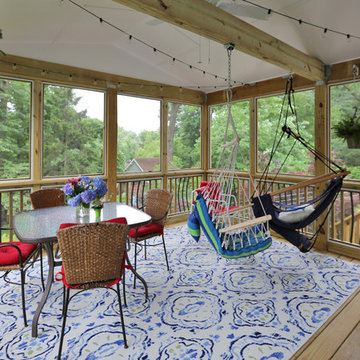
Design ideas for a medium sized midcentury back screened veranda in DC Metro with a roof extension.
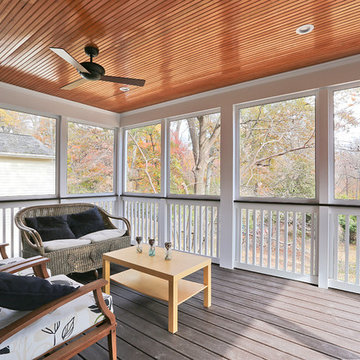
Screened in porch. Looking at the backyard
This is an example of a large retro back screened veranda in DC Metro with decking and a roof extension.
This is an example of a large retro back screened veranda in DC Metro with decking and a roof extension.
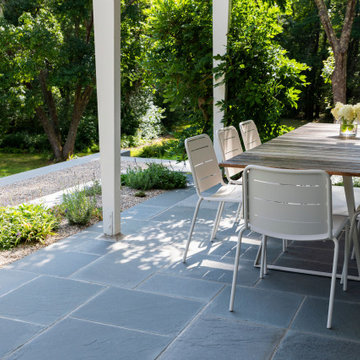
Covered Dining porch edged with xeriscape plantings in a gravel bed
This is an example of a small midcentury back veranda in Boston with natural stone paving and a roof extension.
This is an example of a small midcentury back veranda in Boston with natural stone paving and a roof extension.
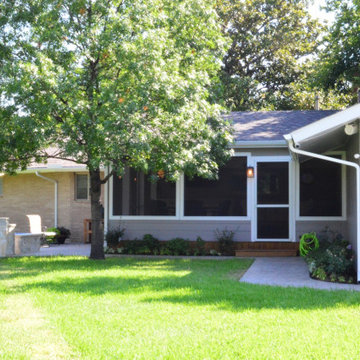
Working from the home outward is the screened porch addition. The screened porch was designed with a gable roof. We left the end of the gable open to bring the most benefit within the interior of the porch. The open end allows for air circulation and natural light to flow into the room. By using the Screeneze screening system, we were able to convey an open and airy feel within the porch. This is because Screeneze can span wider distances than traditional screening method delivering unobstructed views. Their tagline is Bringing the Outdoors In, and that is certainly what this screened method does.
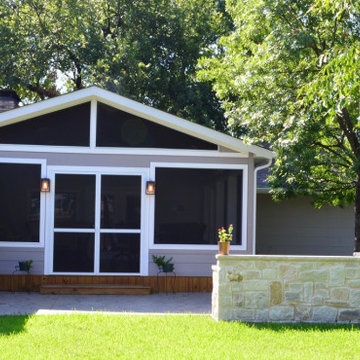
Working from the home outward is the screened porch addition. The screened porch was designed with a gable roof. We left the end of the gable open to bring the most benefit within the interior of the porch. The open end allows for air circulation and natural light to flow into the room. By using the Screeneze screening system, we were able to convey an open and airy feel within the porch. This is because Screeneze can span wider distances than traditional screening method delivering unobstructed views. Their tagline is Bringing the Outdoors In, and that is certainly what this screened method does.
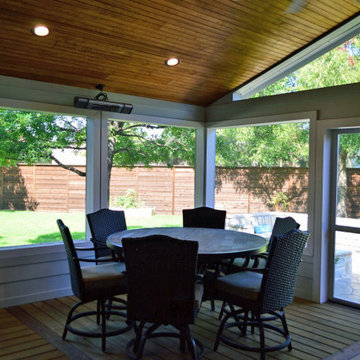
The project we designed and built for these Dallas clients includes a screened porch with an outdoor kitchen//serving area, a spacious patio with custom fire feature and more. What is so beneficial about this type of design is how each element works in unison with the other. Different zones were created to address each function these homeowner’s wanted to enjoy in their backyard. Much like a well-oiled machine, each zone flows into another and unifies to feel like one large outdoor living room.
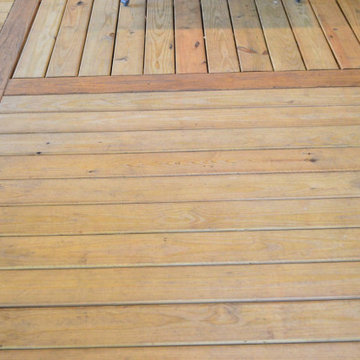
The homeowners wanted a more rustic and natural look for the porch floor, to satisfy this request we installed a KDAT pressure treated wooden floor. KDAT is kiln-dried to give you the appearance of a composite with the natural beauty and character of real wood. Dried to its original moisture content in a controlled environment, the wood dries evenly to minimize the natural tendency of freshly treated lumber to shrink, cup or warp. For added impact, Archadeck of NE Dallas-Southlake also installed the flooring using a patchwork design. We stained the floor in Dark Walnut and used extra Walnut along the border for contrast.
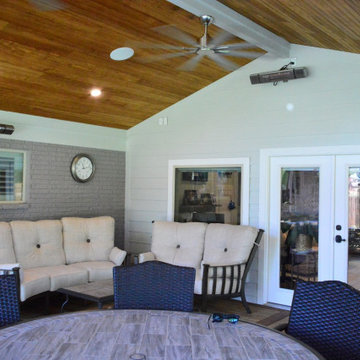
The project we designed and built for these Dallas clients includes a screened porch with an outdoor kitchen//serving area, a spacious patio with custom fire feature and more. What is so beneficial about this type of design is how each element works in unison with the other. Different zones were created to address each function these homeowner’s wanted to enjoy in their backyard. Much like a well-oiled machine, each zone flows into another and unifies to feel like one large outdoor living room.
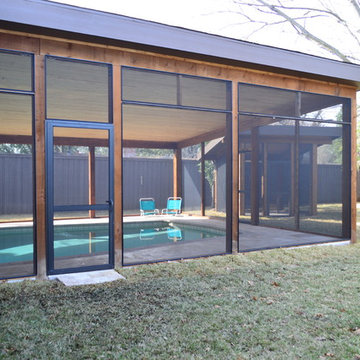
We created a screened enclosure over the pool with a matching screened cabana nearby.
Midcentury back veranda in Dallas with tiled flooring.
Midcentury back veranda in Dallas with tiled flooring.
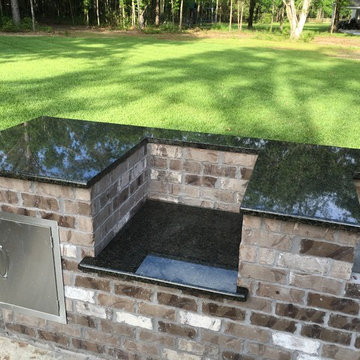
Photo of a retro back veranda in Miami with an outdoor kitchen, natural stone paving and a roof extension.
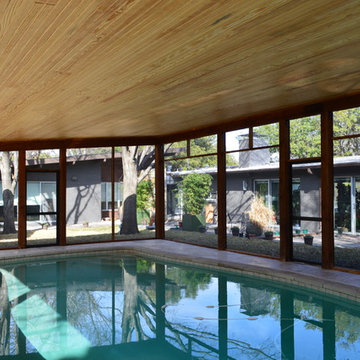
Stunning new screened pool cover in Preston Hollow designed and built by Archadeck of NE Dallas-Southlake.
The screened structures have pine tongue-and-groove ceilings with a clear coat stain that brings out the wood’s light color. The walls are cedar and the posts are cedar which we stained in walnut. We matched their home’s shed roof, which ties the new structures in with the mid-century modern style of the home.
Midcentury Back Veranda Ideas and Designs
8
