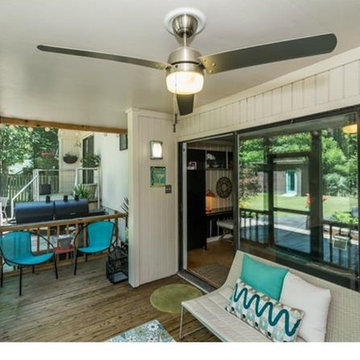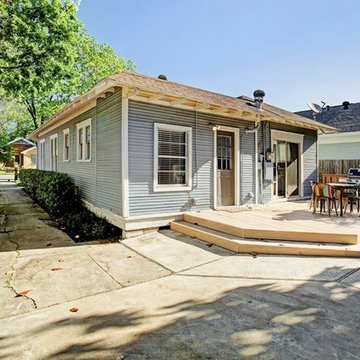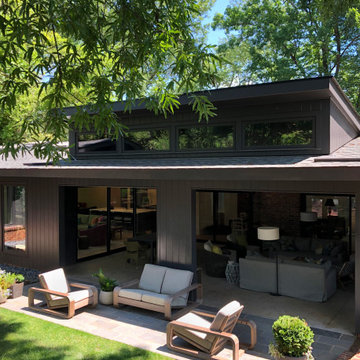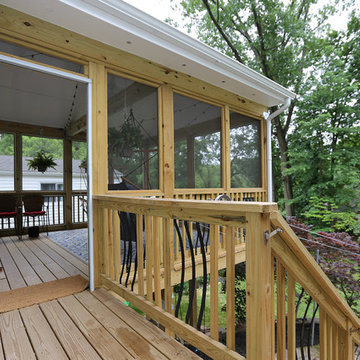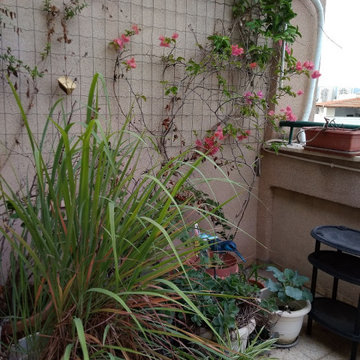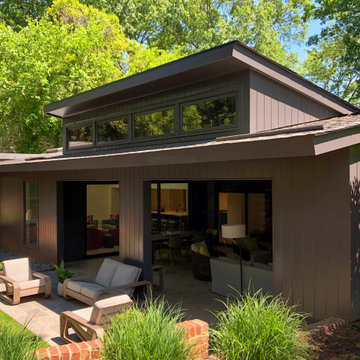Midcentury Back Veranda Ideas and Designs
Refine by:
Budget
Sort by:Popular Today
101 - 120 of 165 photos
Item 1 of 3
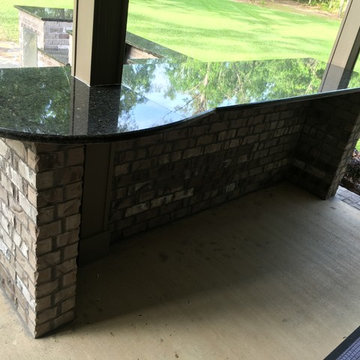
Design ideas for a midcentury back veranda in Miami with an outdoor kitchen, tiled flooring and a roof extension.
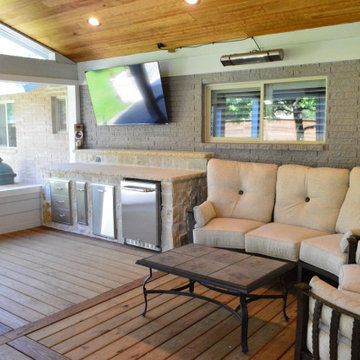
Within the screened porch we also built a bar along the left wall. The bar will serve for easy food preparation and serving with easy access to the homeowner’s Big Green Egg located just a stone’s throw as you exit the porch by way of the screened french doors. The custom kitchen/bar/workspace area includes a bar top and along the bottom is a convenient fridge, trash cans, drawers and a spice rack. We finished the bar using the same hardscapes elements we used throughout the space, which include chopped Granbury gray stone with gray Lueder’s stone tops.
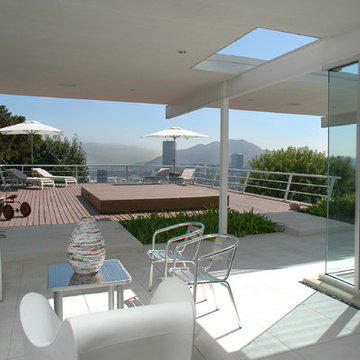
Indoor-outdoor living space with twin bridges to cantilevered wood deck.
This is an example of a large retro back veranda in Los Angeles with concrete slabs, a roof extension and feature lighting.
This is an example of a large retro back veranda in Los Angeles with concrete slabs, a roof extension and feature lighting.
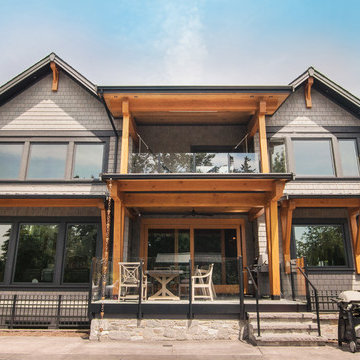
Exterior view of covered balcony and patio with exposed wood frames and glass railings
Inspiration for a medium sized midcentury back veranda in Vancouver with concrete paving and a roof extension.
Inspiration for a medium sized midcentury back veranda in Vancouver with concrete paving and a roof extension.
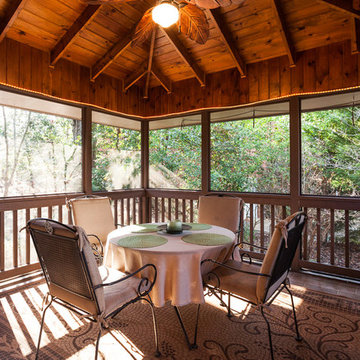
Retro back screened veranda in Los Angeles with tiled flooring and a roof extension.
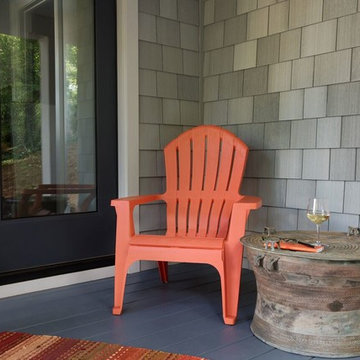
An orange Adirondack chair and Indonesian rain drum provide the perfect spot to relax or read on this side porch.
Photography by FishEye Studios
Small midcentury back veranda in Other.
Small midcentury back veranda in Other.
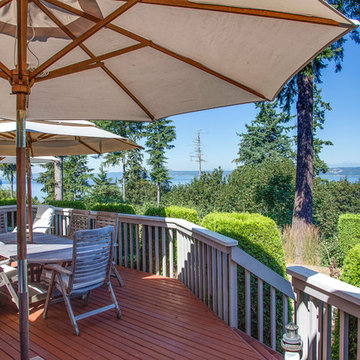
Inspiration for a medium sized retro back veranda in Seattle.
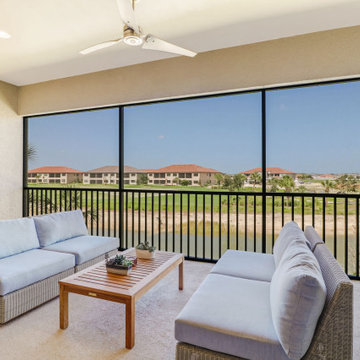
FULL GOLF MEMBERSHIP INCLUDED! Step inside to this fabulous 2nd floor Bellisimo VII coach home built in 2019 with an attached one car garage, exceptional modern design & views overlooking the golf course and lake. The den & main living areas of the home boast high tray ceilings, crown molding, wood flooring, modern fixtures, electric fireplace, hurricane impact windows, and desired open living, making this a great place to entertain family and friends. The eat-in kitchen is white & bright complimented with a custom backsplash and features a large center quartz island & countertops for dining and prep-work, 42' white cabinetry, GE stainless steel appliances, and pantry. The private, western-facing master bedroom possesses an oversized walk-in closet, his and her sinks, ceramic tile and spacious clear glassed chrome shower. The main living flows seamlessly onto the screened lanai for all to enjoy those sunset views over the golf course and lake. Esplanade Golf & CC is ideally located in North Naples with amenity rich lifestyle & resort style amenities including: golf course, resort pool, cabanas, walking trails, 6 tennis courts, dog park, fitness center, salon, tiki bar & more!
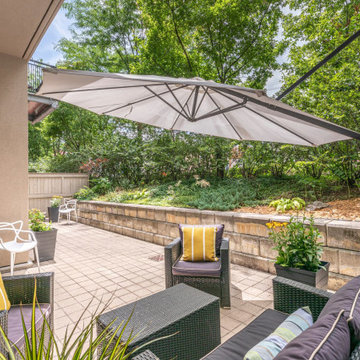
Home Staging - Porch
Photo of a retro back veranda in Ottawa with tiled flooring and a roof extension.
Photo of a retro back veranda in Ottawa with tiled flooring and a roof extension.
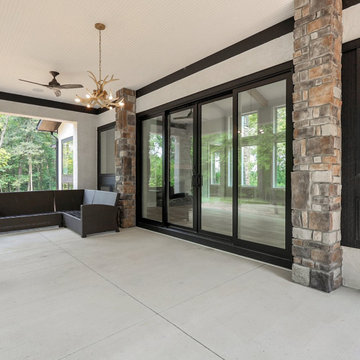
This exterior view of the rear covered porch of the main home shows off the many windows both on the front/back of the home.
This is an example of a retro back veranda in Columbus with a roof extension.
This is an example of a retro back veranda in Columbus with a roof extension.
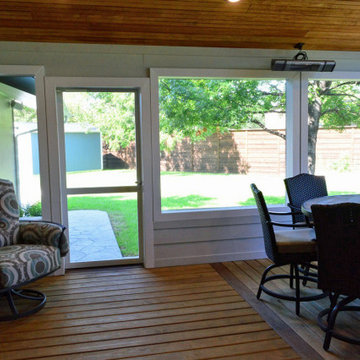
Within the porch, there are many custom finish details that help tie the whole space together with the home. These include painting the brick wall gray in keeping with the color palette chosen for this project along with an alternate exit/entry by way of a single screened door that descends into a custom hardscape path leading to the garage and driveway. We also made sure no creature comfort was overlooked in this porch design. The porch has infrared radiant heating, ceiling fans, recessed canned lighting and an integrated sound system.
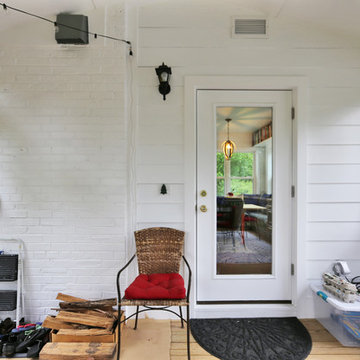
Inspiration for a medium sized midcentury back screened veranda in DC Metro with a roof extension.
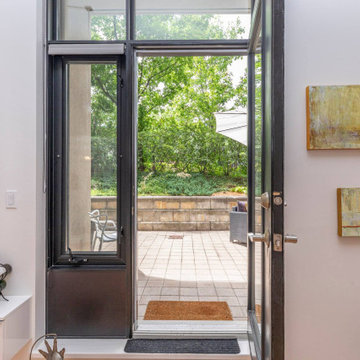
Home Staging - Exit to porch
Retro back veranda in Ottawa with tiled flooring and an awning.
Retro back veranda in Ottawa with tiled flooring and an awning.
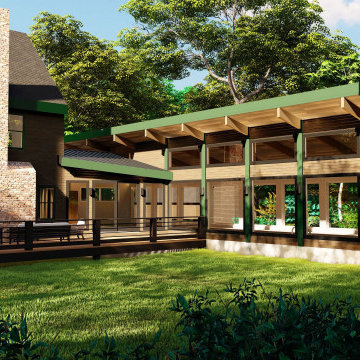
In an effort to blend function and beauty, the Client requested a covered lap pool engulfed in daylight with clear sites to the surrounding private foliage. Nestled into a wooded site in Westford, MA, the lap pool provides a serene experience with views of nature on three sides. The post and beam structure lends the feeling that the pool house grew among the trees while providing a simple structural solution for the length and width needed for this open design. The new structure has a connecting element that allows one to pass from the existing living room space into this indoor oasis. The tongue and groove finished ceiling is uplit to illuminate in a warm glow complimented by the exposed Douglas fir timber beams. The pool house is complemented by an indoor sauna, a pass-through shower, and a deck with direct connection to the backyard.
Midcentury Back Veranda Ideas and Designs
6
