Midcentury Back Veranda Ideas and Designs
Refine by:
Budget
Sort by:Popular Today
21 - 40 of 165 photos
Item 1 of 3
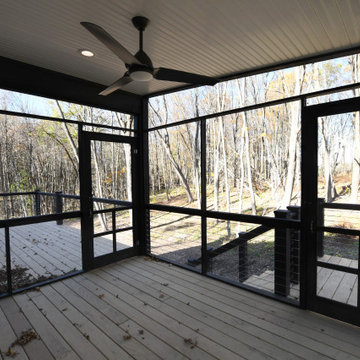
Generously sized deck and screen porch outside the great room of Ranch 31, a fantastic example of mid-century modern country. Located in the Catskill Mountains, this vacation home showcases danish modern interiors with sleek modern fixtures, blonde wood and white walls.
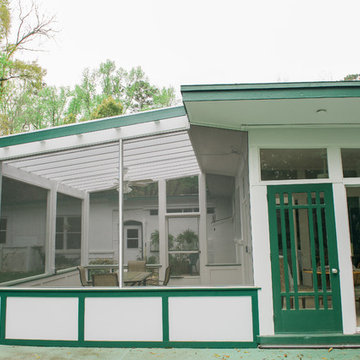
Photo of a medium sized retro back screened veranda in Atlanta with concrete slabs and a pergola.
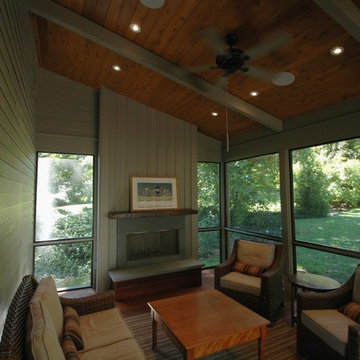
A great kitchen addition to a classic Acorn house, tranquil interiors and open floor plan allow for free-flowing access from room to room. The exterior continues the style of the home and incorporates an ipe deck in the front and a screen porch in the back. The kitchen's vaulted ceilings add dimension and drama to an already energetic layout. The two-sided fireplace and bar area separate the living room from the kitchen while adding warmth and a conversation destination. Upstairs, a subtle yet contemporary master bath is bright and serene.
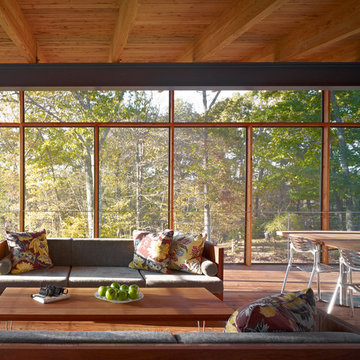
Photo:Peter Murdock
Inspiration for a large midcentury back screened veranda in New York with decking and a roof extension.
Inspiration for a large midcentury back screened veranda in New York with decking and a roof extension.
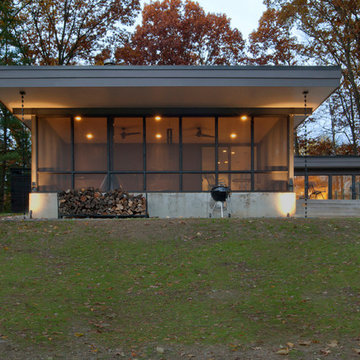
Midcentury Modern Remodel includes new screened porch featuring steel fireplace, rain chains, and adjacency to modern terrace - Architecture: HAUS | Architecture For Modern Lifestyles, Interior Architecture: HAUS with Design Studio Vriesman, General Contractor: Wrightworks, Landscape Architecture: A2 Design, Photography: HAUS | Architecture For Modern Lifestyles
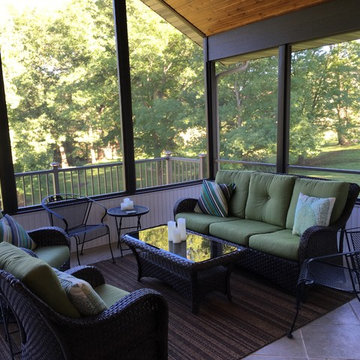
Beautiful screened in back porch, perfect for summer.
Photo of a medium sized retro back screened veranda in Cedar Rapids with tiled flooring and a roof extension.
Photo of a medium sized retro back screened veranda in Cedar Rapids with tiled flooring and a roof extension.
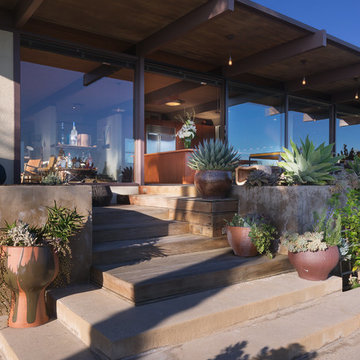
©Teague Hunziker.
Built in 1969. Architects Buff and Hensman
Inspiration for a large retro back veranda in Los Angeles with decking and a roof extension.
Inspiration for a large retro back veranda in Los Angeles with decking and a roof extension.
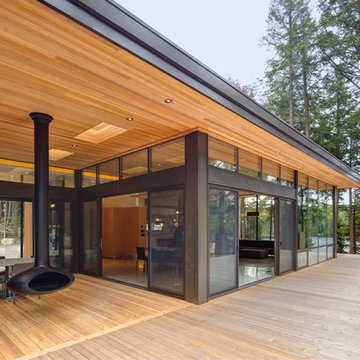
Arnaud Marthouret
Inspiration for a medium sized midcentury back veranda in Toronto with a fire feature, decking and a roof extension.
Inspiration for a medium sized midcentury back veranda in Toronto with a fire feature, decking and a roof extension.
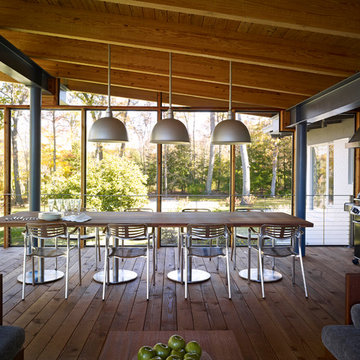
Photo:Peter Murdock
Photo of a large retro back screened veranda in Bridgeport with decking and a roof extension.
Photo of a large retro back screened veranda in Bridgeport with decking and a roof extension.
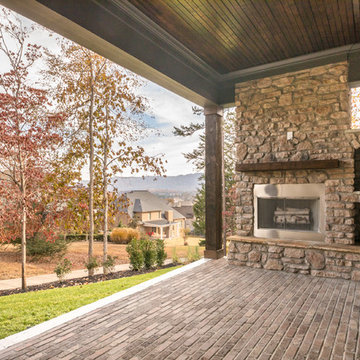
Photo of a medium sized retro back veranda in Other with a fire feature, brick paving and a roof extension.
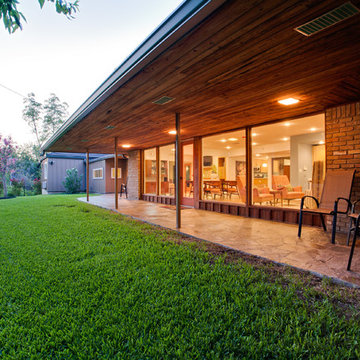
Photo of a large retro back veranda in Dallas with natural stone paving and a roof extension.

Backyard screened porch feauting Ipe decking, mushroom board vaulted wood ceiling, soapstone fireplace surround and plenty of comfy seating.
Inspiration for a retro back mixed railing veranda in Charleston with a fireplace and a roof extension.
Inspiration for a retro back mixed railing veranda in Charleston with a fireplace and a roof extension.
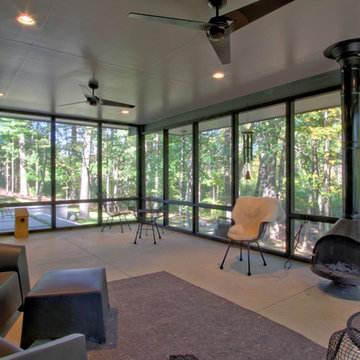
The Malm Zircon 30 wood burning fireplace, and twin ceiling fans of the screened porch. Photo by Christopher Wright, CR
Inspiration for a large midcentury back screened veranda in Indianapolis with a roof extension.
Inspiration for a large midcentury back screened veranda in Indianapolis with a roof extension.
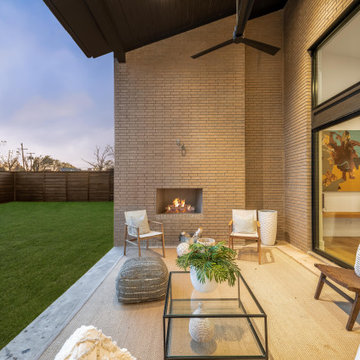
Stunning midcentury-inspired custom home in Dallas.
Photo of a large midcentury back veranda in Dallas with a fireplace, concrete slabs and a roof extension.
Photo of a large midcentury back veranda in Dallas with a fireplace, concrete slabs and a roof extension.
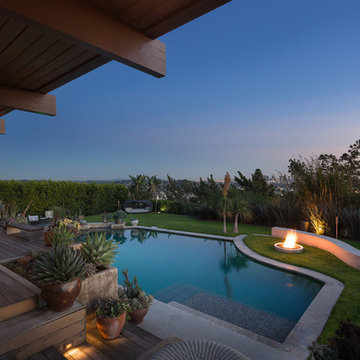
©Teague Hunziker.
Built in 1969. Architects Buff and Hensman
Design ideas for a large retro back veranda in Los Angeles with decking and a roof extension.
Design ideas for a large retro back veranda in Los Angeles with decking and a roof extension.
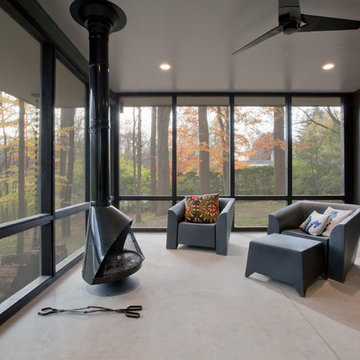
Midcentury Modern Remodel includes new screened porch overlooking the sloping wooded site in fall season - Architecture: HAUS | Architecture For Modern Lifestyles, Interior Architecture: HAUS with Design Studio Vriesman, General Contractor: Wrightworks, Landscape Architecture: A2 Design, Photography: HAUS | Architecture For Modern Lifestyles
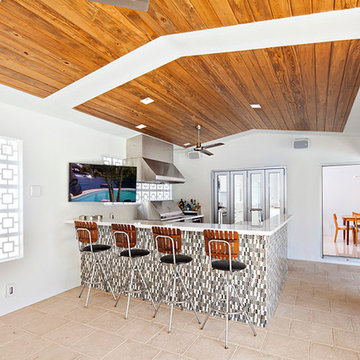
Stephanie LaVigne Villeneuve
Medium sized midcentury back veranda in Miami with an outdoor kitchen, natural stone paving and a roof extension.
Medium sized midcentury back veranda in Miami with an outdoor kitchen, natural stone paving and a roof extension.
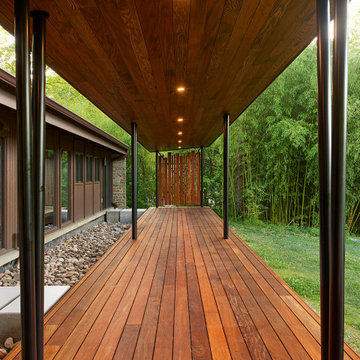
Our clients’ goal was to add an exterior living-space to the rear of their mid-century modern home. They wanted a place to sit, relax, grill, and entertain while enjoying the serenity of the landscape. Using natural materials, we created an elongated porch to provide seamless access and flow to-and-from their indoor and outdoor spaces.
The shape of the angled roof, overhanging the seating area, and the tapered double-round steel columns create the essence of a timeless design that is synonymous with the existing mid-century house. The stone-filled rectangular slot, between the house and the covered porch, allows light to enter the existing interior and gives accessibility to the porch.
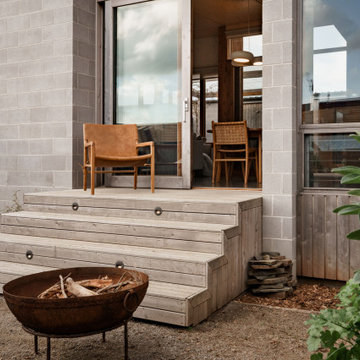
A small deck with generous steps from a seat around the fireplace while connecting the dining to the rear garden and vegetable beds
This is an example of a medium sized midcentury back veranda in Geelong with a fire feature.
This is an example of a medium sized midcentury back veranda in Geelong with a fire feature.
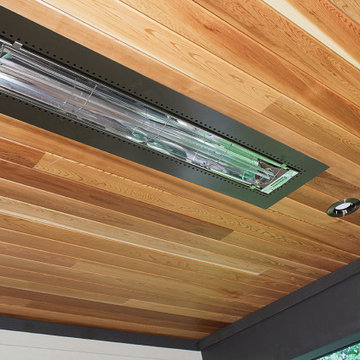
Design ideas for a midcentury back screened veranda in Grand Rapids with decking and a roof extension.
Midcentury Back Veranda Ideas and Designs
2