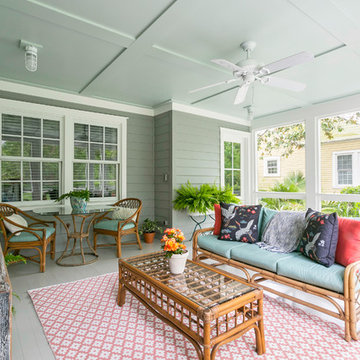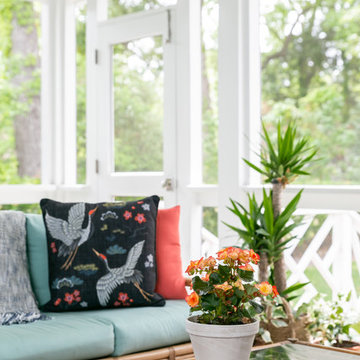Midcentury Back Veranda Ideas and Designs
Refine by:
Budget
Sort by:Popular Today
81 - 100 of 165 photos
Item 1 of 3
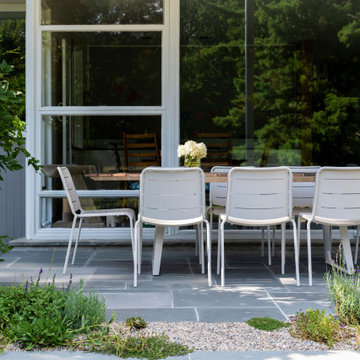
Covered Dining porch edged with xeriscape plantings in a gravel bed
Design ideas for a small retro back veranda in Boston with natural stone paving and a roof extension.
Design ideas for a small retro back veranda in Boston with natural stone paving and a roof extension.
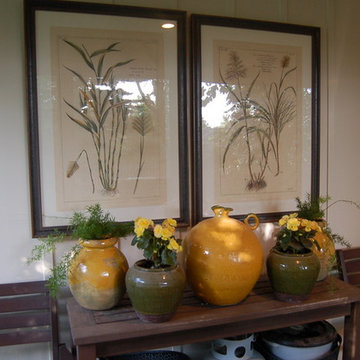
The original covered porch was screened. The long narrow space allows for a grilling area at one end and seating at the other. The potting table is topped with artwork and flanked with extra seating. The seating area is accessorized with decorative pillows, candles and even a lamp! The doggies are NOT for sale!
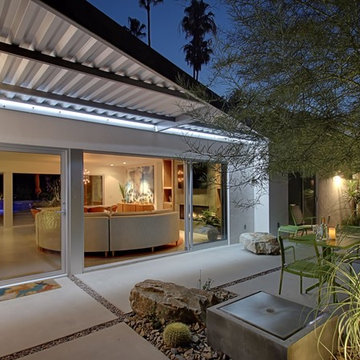
Kelly Peak
Medium sized retro back veranda in Other with a roof extension and concrete slabs.
Medium sized retro back veranda in Other with a roof extension and concrete slabs.
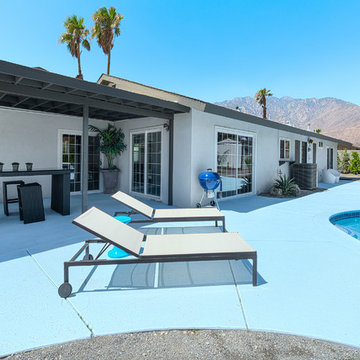
Palm Springs California Ranch Backyard entertaining area with outdoor Bar, Saltwater Pool and Waterfall Spa, all with stunning Mountain views
Design ideas for a medium sized midcentury back veranda in Other with concrete slabs and a roof extension.
Design ideas for a medium sized midcentury back veranda in Other with concrete slabs and a roof extension.
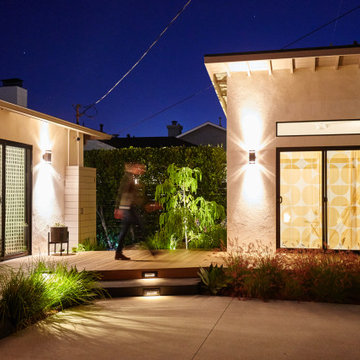
A simple ADU for an artist that quickly morphed into an outbuilding office during covid. The key to this design was creating flow from the main residence to the outbuilding and outdoor space.
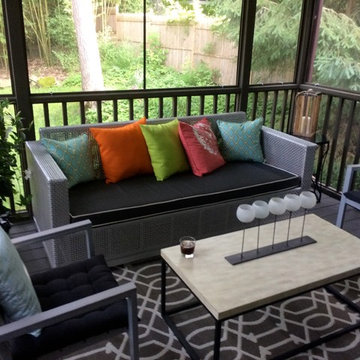
Custom built screened in wood porch.
Inspiration for a medium sized midcentury back screened veranda in New York with a roof extension.
Inspiration for a medium sized midcentury back screened veranda in New York with a roof extension.
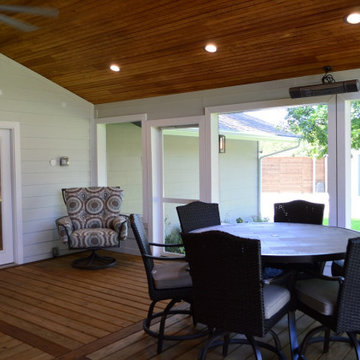
Within the porch, there are many custom finish details that help tie the whole space together with the home. These include painting the brick wall gray in keeping with the color palette chosen for this project along with an alternate exit/entry by way of a single screened door that descends into a custom hardscape path leading to the garage and driveway. We also made sure no creature comfort was overlooked in this porch design. The porch has infrared radiant heating, ceiling fans, recessed canned lighting and an integrated sound system.
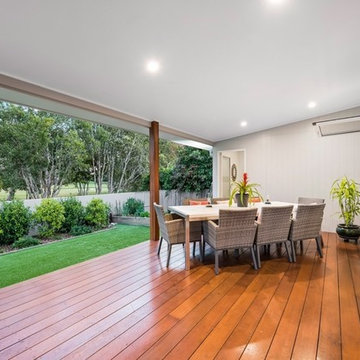
timber verandah flowing from living dining and kitchen to rear garden and artificial grass
Medium sized midcentury back veranda in Sunshine Coast with decking and a roof extension.
Medium sized midcentury back veranda in Sunshine Coast with decking and a roof extension.
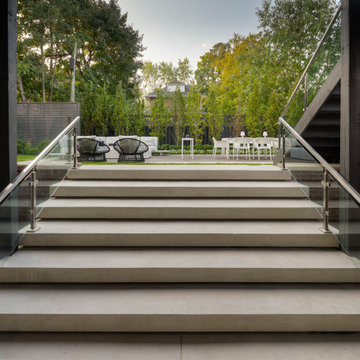
An award winning backyard project that includes a two tone Limestone Finish patio, stepping stone pathways and basement walkout steps with cantilevered reveals.
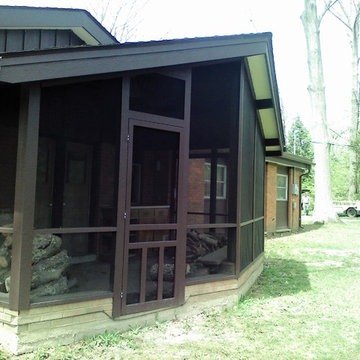
After - exterior home renovation, porch rehab, replace roof, fascia, siding, gutters, downspouts
Large midcentury back veranda in Cincinnati.
Large midcentury back veranda in Cincinnati.
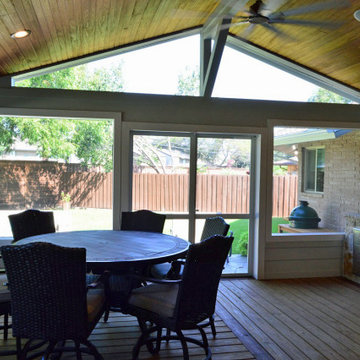
Within the screened porch we also built a bar along the left wall. The bar will serve for easy food preparation and serving with easy access to the homeowner’s Big Green Egg located just a stone’s throw as you exit the porch by way of the screened french doors. The custom kitchen/bar/workspace area includes a bar top and along the bottom is a convenient fridge, trash cans, drawers and a spice rack. We finished the bar using the same hardscapes elements we used throughout the space, which include chopped Granbury gray stone with gray Lueder’s stone tops.
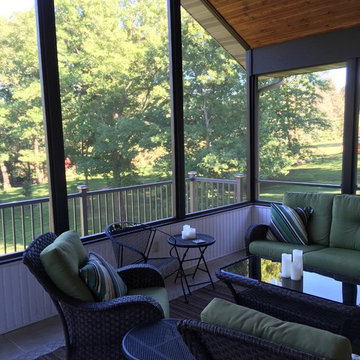
Beautiful screened in back porch, perfect for summer.
Medium sized retro back veranda in Cedar Rapids with tiled flooring, a roof extension and feature lighting.
Medium sized retro back veranda in Cedar Rapids with tiled flooring, a roof extension and feature lighting.
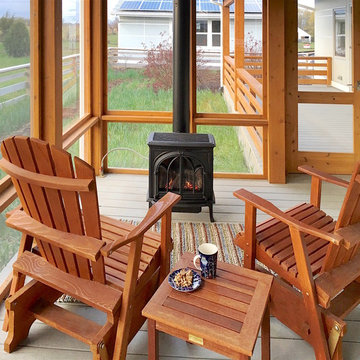
© 2015 Jon Lipman
Photo of a medium sized retro back veranda in Other with a fire feature, decking and a roof extension.
Photo of a medium sized retro back veranda in Other with a fire feature, decking and a roof extension.
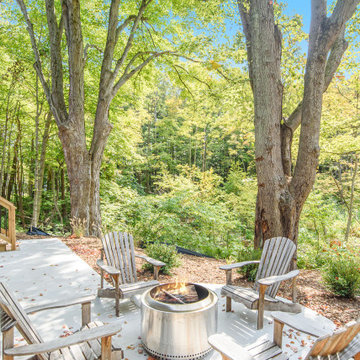
Photo of a medium sized midcentury back screened veranda in Grand Rapids with a roof extension.
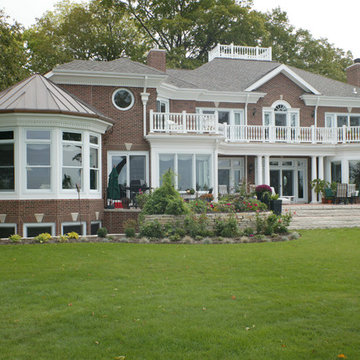
This garden featured behind a large brick house accents the brick and stone patio. Sunrooms on each end of the house have custom Pella windows with white trim and between the glass blinds.
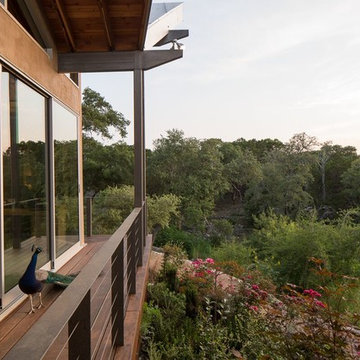
Design ideas for an expansive retro back veranda in Austin with decking and a roof extension.
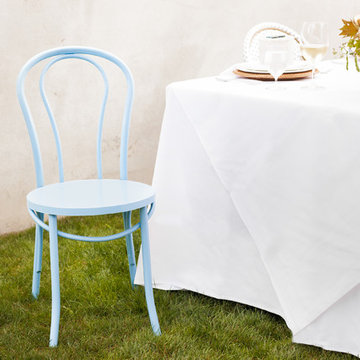
Fox Salcha Indoor/Outdoor Stacking Side Chair (Set of 2)
Whether your style is country or coastal, the Salcha indoor-outdoor stacking side chair from Safavieh is a colorful solution to extra guest seating.
Set of two
Faux bamboo frame
Weather resistant
Suitable for indoor or outdoor use
Care instructions:
Store indoors or cover well when not in use
Dust regularly with a small brush or vacuum
Spills should be taken care of immediately, before they harden or stain, with a slightly dampened sponge
Materials: Polyethylene Wicker, Aluminium
Warranty: 30 Day Warranty
Arms: Without Arms
Furniture Grade: Residential
Key Chair Features: Stackable
Seating Type: Without Cushions
Width: 18 inches
Seat Width: 16.9 inches
Seat Height: 17.3 inches
Seat Depth: 17.3 inches
Height: 34.6 inches
BackToFront: 21.6 inches
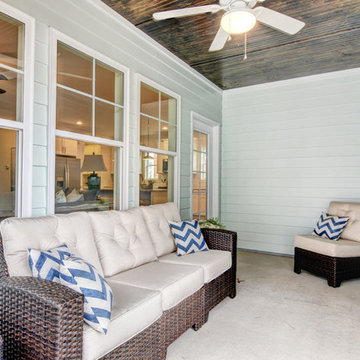
Photo of a small retro back veranda in Other with concrete slabs and a roof extension.
Midcentury Back Veranda Ideas and Designs
5
