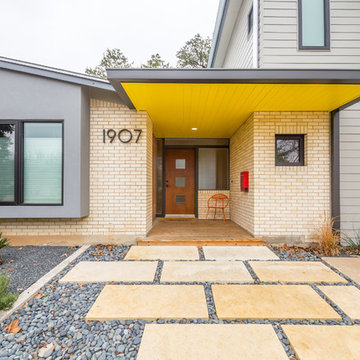Exposed Brick Midcentury Home Design Photos

This mid-century modern was a full restoration back to this home's former glory. The vertical grain fir ceilings were reclaimed, refinished, and reinstalled. The floors were a special epoxy blend to imitate terrazzo floors that were so popular during this period. Reclaimed light fixtures, hardware, and appliances put the finishing touches on this remodel.
Photo credit - Inspiro 8 Studios

Mid-Century Modern Living Room- white brick fireplace, paneled ceiling, spotlights, blue accents, sliding glass door, wood floor
Inspiration for a medium sized retro open plan living room in Columbus with white walls, dark hardwood flooring, a brick fireplace surround, brown floors and a standard fireplace.
Inspiration for a medium sized retro open plan living room in Columbus with white walls, dark hardwood flooring, a brick fireplace surround, brown floors and a standard fireplace.
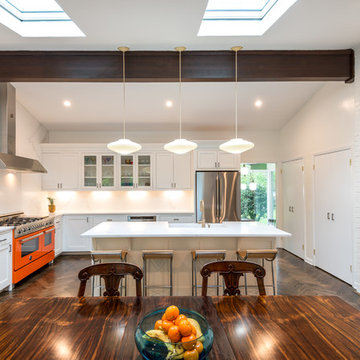
Photo of a medium sized midcentury l-shaped kitchen/diner in New York with a belfast sink, shaker cabinets, white cabinets, engineered stone countertops, white splashback, stone slab splashback, coloured appliances, dark hardwood flooring, an island, brown floors and white worktops.
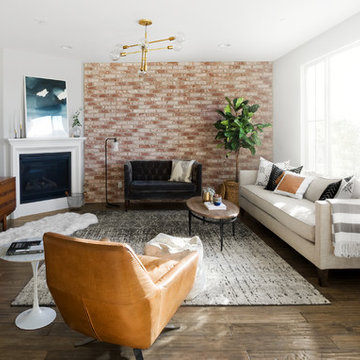
Inspiration for a midcentury formal open plan living room in San Diego with multi-coloured walls, dark hardwood flooring, a standard fireplace, a freestanding tv and beige floors.
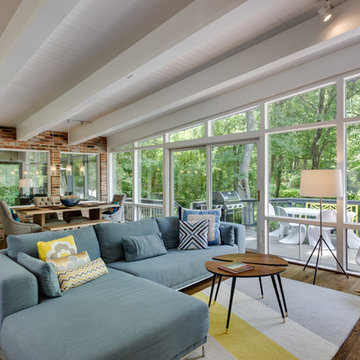
Design ideas for a midcentury living room in DC Metro with medium hardwood flooring.

Living room designed with great care. Fireplace is lit.
Design ideas for a medium sized midcentury games room in Charlotte with dark hardwood flooring, a standard fireplace, a brick fireplace surround, grey walls, a freestanding tv and a feature wall.
Design ideas for a medium sized midcentury games room in Charlotte with dark hardwood flooring, a standard fireplace, a brick fireplace surround, grey walls, a freestanding tv and a feature wall.

Dane Cronin
Inspiration for a midcentury open plan games room in Denver with white walls, light hardwood flooring, a wood burning stove and a concealed tv.
Inspiration for a midcentury open plan games room in Denver with white walls, light hardwood flooring, a wood burning stove and a concealed tv.

Photography: Ryan Garvin
Design ideas for a midcentury l-shaped open plan kitchen in Phoenix with light hardwood flooring, an island, a double-bowl sink, flat-panel cabinets, medium wood cabinets, wood worktops, orange splashback, brick splashback, stainless steel appliances, beige floors and brown worktops.
Design ideas for a midcentury l-shaped open plan kitchen in Phoenix with light hardwood flooring, an island, a double-bowl sink, flat-panel cabinets, medium wood cabinets, wood worktops, orange splashback, brick splashback, stainless steel appliances, beige floors and brown worktops.
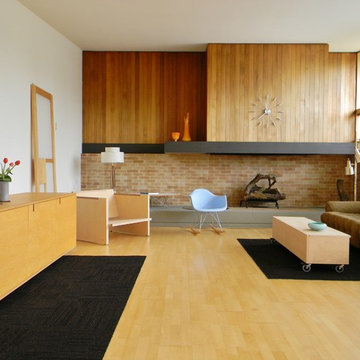
Photo Credit: Kimberley Bryan © 2013 Houzz
Photo of a retro living room in Seattle with light hardwood flooring and no tv.
Photo of a retro living room in Seattle with light hardwood flooring and no tv.
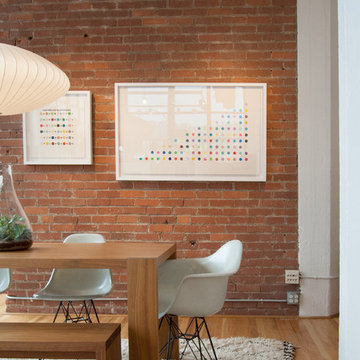
Mid-Century classics mix effortlessly in the dining area, while the Ben Ourain rug infuses the space with cultural appeal. Purchased on an excursion to Morocco, the tribal rug is a testament to Shapiro’s eclectic and open-minded eye for design.
Photo: Adrienne M DeRosa © 2012 Houzz
Design: KEA Design
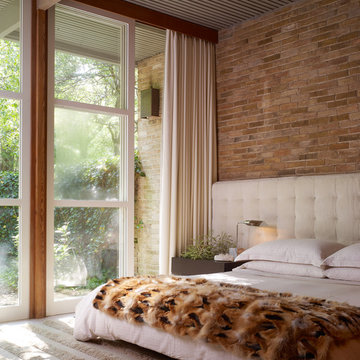
Renovation and Energy retrofit of a single family home designed by noted Texas Architect O'Neil Ford.
This is an example of a medium sized midcentury master bedroom in Dallas with carpet, red walls, no fireplace and beige floors.
This is an example of a medium sized midcentury master bedroom in Dallas with carpet, red walls, no fireplace and beige floors.
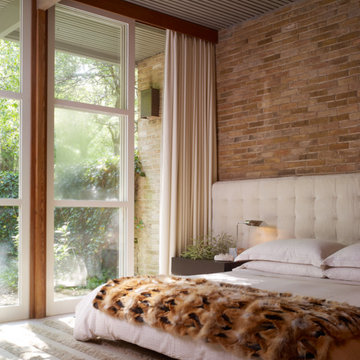
Alice Cottrell Interior Design | Rick Rozas Design
Photo Credit: Stephen Karlisch
Photo of a large midcentury master and grey and brown bedroom in Dallas with carpet, no fireplace, brown walls and grey floors.
Photo of a large midcentury master and grey and brown bedroom in Dallas with carpet, no fireplace, brown walls and grey floors.
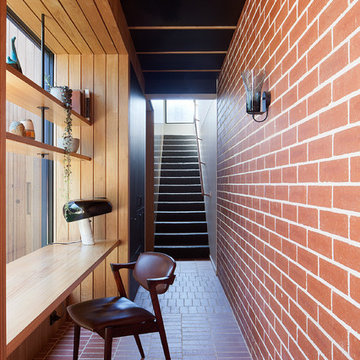
Location: Victoria
Architect: MRTN Architects
Product: Nubrik Chapel Red
Photographer: Shannon McGrath
Midcentury home office in Melbourne with red walls, brick flooring, a built-in desk and red floors.
Midcentury home office in Melbourne with red walls, brick flooring, a built-in desk and red floors.
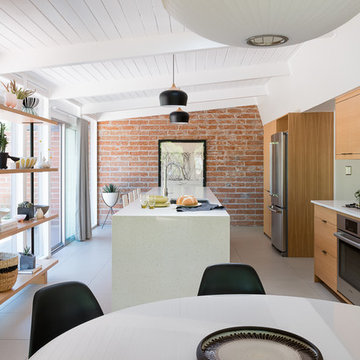
Matt Vacca
Photo of a medium sized retro galley open plan kitchen in Other with a submerged sink, flat-panel cabinets, medium wood cabinets, engineered stone countertops, green splashback, ceramic splashback, stainless steel appliances, porcelain flooring, an island and grey floors.
Photo of a medium sized retro galley open plan kitchen in Other with a submerged sink, flat-panel cabinets, medium wood cabinets, engineered stone countertops, green splashback, ceramic splashback, stainless steel appliances, porcelain flooring, an island and grey floors.
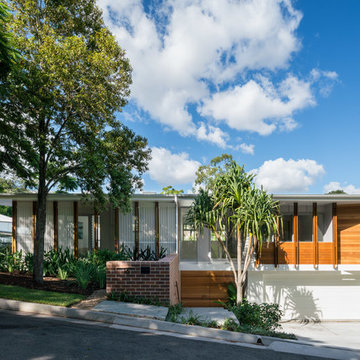
Angus Martin
Multi-coloured retro two floor detached house in Brisbane with mixed cladding and a flat roof.
Multi-coloured retro two floor detached house in Brisbane with mixed cladding and a flat roof.

This is an example of a large retro conservatory in Other with no fireplace, a standard ceiling, medium hardwood flooring, brown floors and feature lighting.
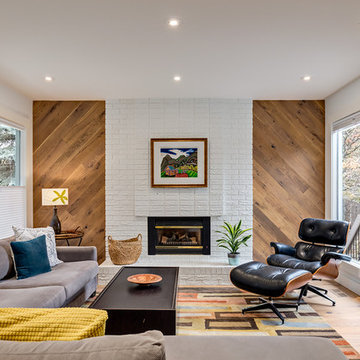
Large retro formal enclosed living room in Calgary with white walls, medium hardwood flooring, a standard fireplace, a brick fireplace surround, no tv and beige floors.
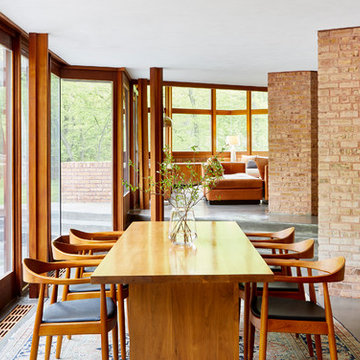
©Brett Bulthuis 2018
Retro open plan dining room in Chicago with concrete flooring and grey floors.
Retro open plan dining room in Chicago with concrete flooring and grey floors.

The original masonry fireplace, with brick veneer and floating steel framed hearth. The hearth was re-surfaced with a concrete, poured in place counter material. Low voltage, MR-16 recessed lights accent the fireplace and artwork. A small sidelight brings natural light in to wash the brick fireplace as well. Photo by Christopher Wright, CR
Exposed Brick Midcentury Home Design Photos
1




















