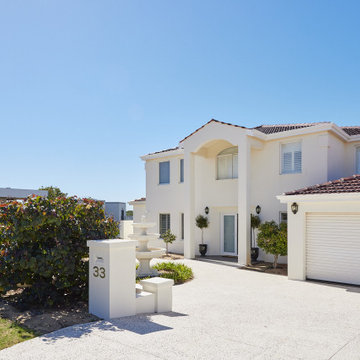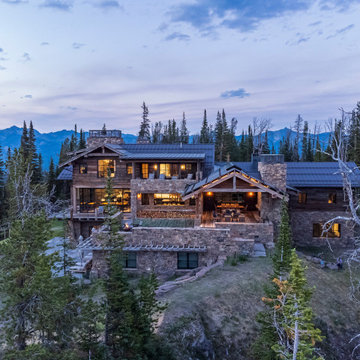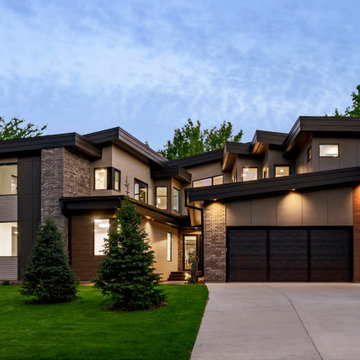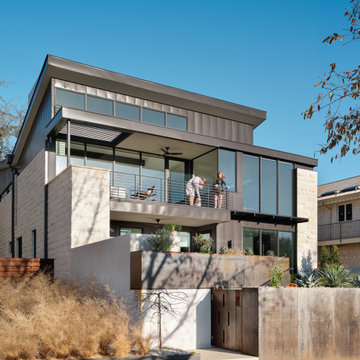Modern Blue Home Design Photos
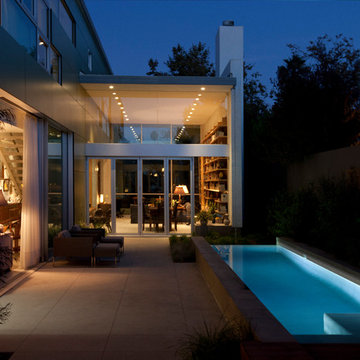
At night, the interior lights dramatically illuminate the floor-to-ceiling bookshelves.
Photo: Jim Bartsch
Inspiration for a small modern side rectangular lengths swimming pool in Los Angeles with concrete paving.
Inspiration for a small modern side rectangular lengths swimming pool in Los Angeles with concrete paving.
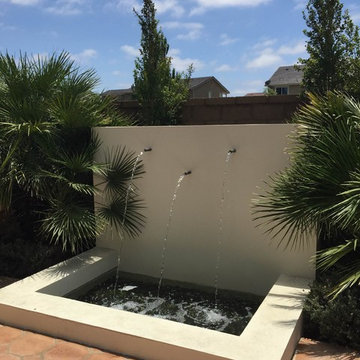
Design ideas for a medium sized modern back patio in Orange County with a water feature, tiled flooring and no cover.
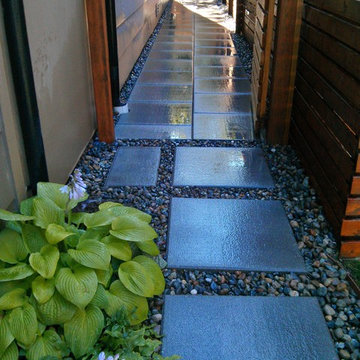
A clean and efficient side path in Ballard. The concrete slabs are Abbottsford Texada (natural color), 24" x 24".
Design ideas for a small modern side fully shaded garden in Seattle with a garden path and concrete paving.
Design ideas for a small modern side fully shaded garden in Seattle with a garden path and concrete paving.
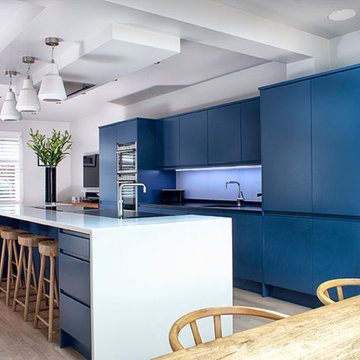
Photo of a medium sized modern galley kitchen/diner in Essex with a single-bowl sink, flat-panel cabinets, blue cabinets, stainless steel appliances and an island.

Gey modern bungalow house exterior in San Francisco with concrete fibreboard cladding and a lean-to roof.
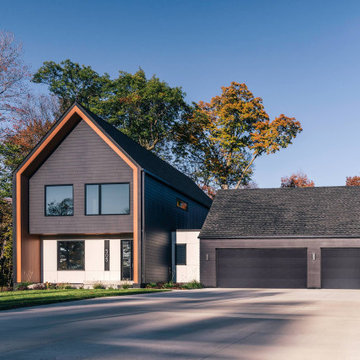
The Lakeview Residence is a Scandinavian-inspired custom-built two-story single-family home. This elegant home features spacious bedrooms, a master deck, a cozy media room, and a pool with breathtaking views of Lake O'Dowd.

Medium sized modern two floor brick detached house in Other with an orange house, a pitched roof, a metal roof and a black roof.
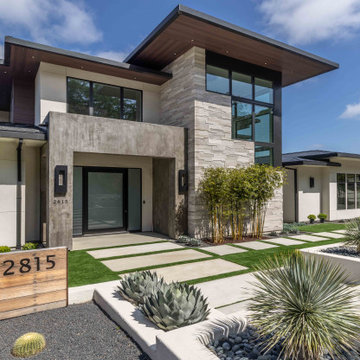
Large and white modern two floor render detached house in Sacramento with a hip roof and a black roof.
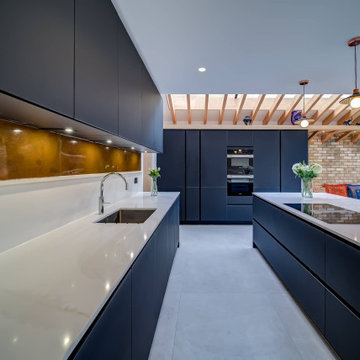
This black kitchen extension project in Surbiton is an excellent example of a modern design that incorporates natural materials to create a space that is as inviting as it is stunning.
Our team worked closely with the client's son for the design, and we were able to bring their vision of a light, airy space to life - complete with wood accents, bare brickwork, and plenty of natural light.
The Pronorm Y-line handleless cabinets in MP Black Satin Matt sit beautifully against all the natural materials of the room and in sharp contrast with the Silestone Calacatta worktops and splashbacks. The tall units house Miele ovens, fridges, and larder storage, while the island house the Miele vented hob and wine fridge.
Meanwhile, the sink area features a Quooker Cube tap and a copper glass backsplash that nicely complements the other copper accessories in the space. The result is a stunning family kitchen that's bright, fresh, and full of life.
Incorporating natural elements is a great way to add warmth and character to any modern space.
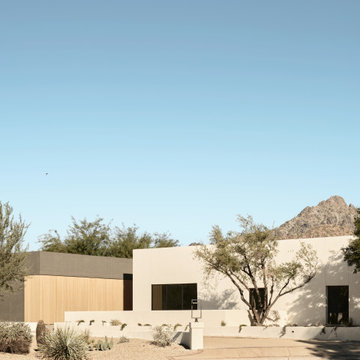
Photos by Roehner + Ryan
Photo of a large and white modern bungalow render detached house in Phoenix with a flat roof.
Photo of a large and white modern bungalow render detached house in Phoenix with a flat roof.

Photo of a gey modern detached house in Tokyo with mixed cladding and a flat roof.

New construction modern cape cod
Large and white modern two floor render detached house in Los Angeles with a shingle roof and a grey roof.
Large and white modern two floor render detached house in Los Angeles with a shingle roof and a grey roof.
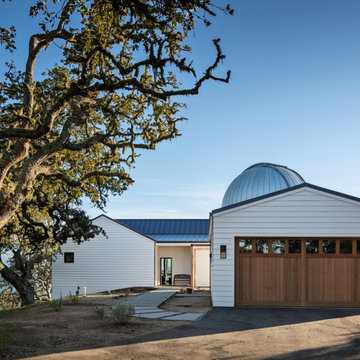
This all-electric certified Passive House sits on a 10-acre parcel in Cachagua, a rural area of Carmel Valley, California. The 2,277-square-foot, 3-bedroom, 2.5-bath residence was built next to an observatory, the initial draw for the owners who are avid star gazers. The hues of the home’s interior are intentionally neutral, focusing attention on the dramatic natural surroundings. The great room and adjacent bedroom feature pitched ceilings accented with dark wood beam trestles, lending a sense of expansiveness and elegance. Built-in cabinetry and shelving take maximum advantage of the space.
Given that it is located in a Wildland—Urban Interface zone, Trex® deck and railing materials, a metal roof and special finishes were added to the exterior to decrease flammability. This helped protect the home during a 2020 wildfire. A state-of-the-art heat recovery ventilation system (HRV) is designed to prevent infiltration of smoke to the interior.
Thanks to the highly efficient HRV, and the application of advanced insulation and air sealing techniques, the energy demand for space conditioning is about 90 percent less than a traditionally built structure. The remainder of the home’s energy needs are provided by a solar array. Windows were strategically placed to capitalize on the mountain and valley views as well as naturally control heat gain from the sun.
The observatory, once the sole building on the property, now includes a two car garage and a cozy room for relaxing until the stars make their appearance. While the home was under construction and interior walls still uncovered, it was used to demonstrate Passive House techniques and technologies and related benefits.
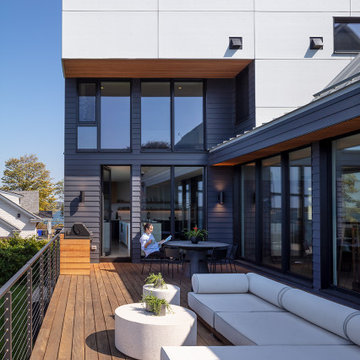
Photo of a medium sized modern back first floor mixed railing terrace in Providence with no cover.

Medium sized and beige modern two floor render detached house in Nuremberg with a pitched roof, a tiled roof and a grey roof.
Modern Blue Home Design Photos
2




















