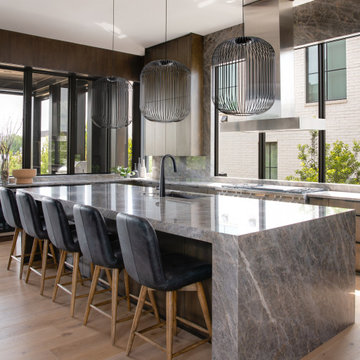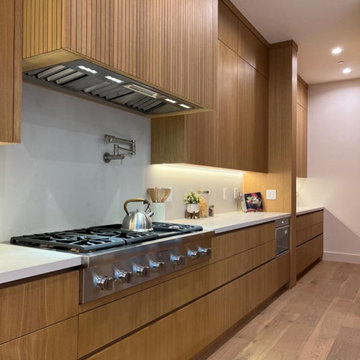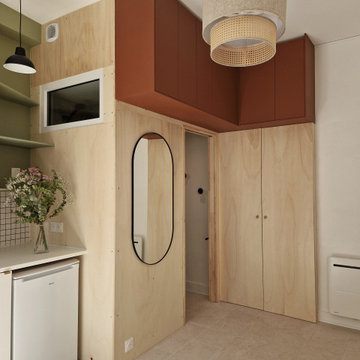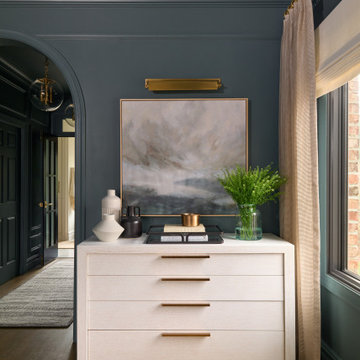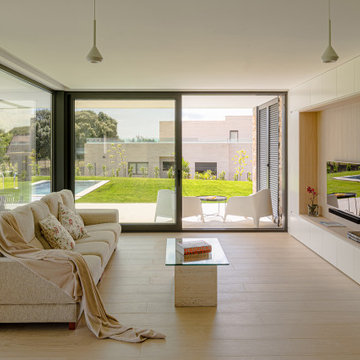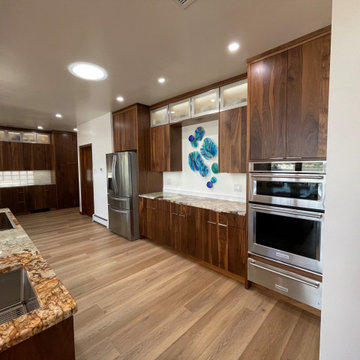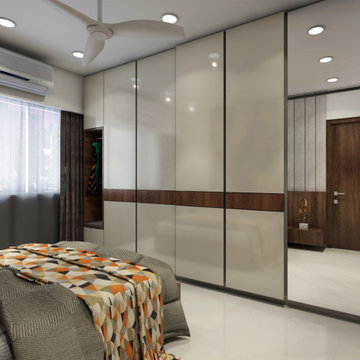Modern Brown Home Design Photos
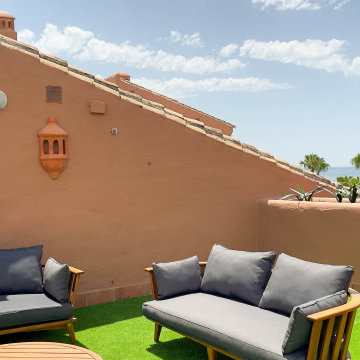
Diseño, renovación, reforma, restyling, decoración, amoblamiento de terraza.
Design ideas for a modern home in Malaga.
Design ideas for a modern home in Malaga.
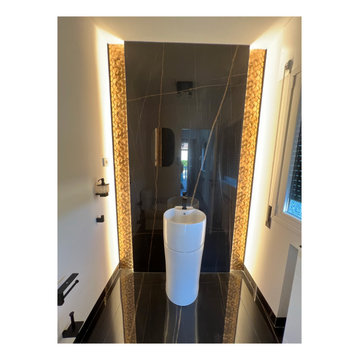
Materiales:
se ha utilizado marmoleados negros veteados y mosaicos metalicos en tonos cobrizos iluminados con tira de led,
Dejando un diseño moderno y elegante
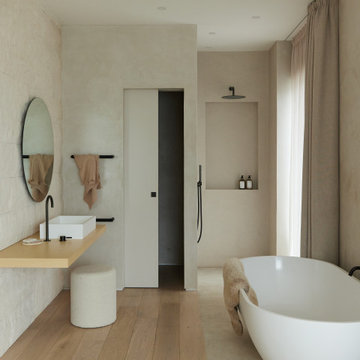
This new timber frame and stone house, situated on a sloping, wooded site with loch views, seamlessly integrates into its surroundings while minimizing tree loss. Local materials and blackened timber cladding reduce visual impact, and large windows maximize water views. The house is constructed off-site using factory-produced timber techniques, reducing time and environmental impact. Ground screws replace concrete for the foundation. Inside, a modern and luxurious Heridean-inspired design features timber and limestone cladding, poured microcrete floors, bespoke joinery, and unique bathroom fittings, creating a cohesive and tranquil atmosphere.
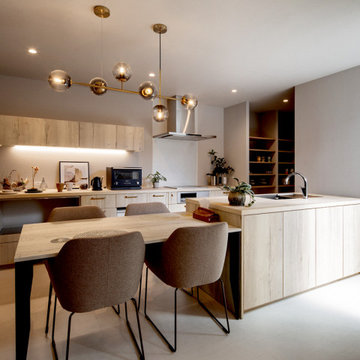
Photo of a modern galley open plan kitchen in Tokyo with a submerged sink, beaded cabinets, light wood cabinets, laminate countertops, white splashback, a breakfast bar, white floors and beige worktops.

Inspiration for a modern living room in Orange County with white walls, concrete flooring, grey floors and wood walls.
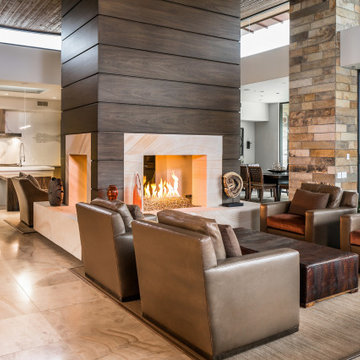
Inspiration for a large modern living room in Phoenix with a two-sided fireplace.
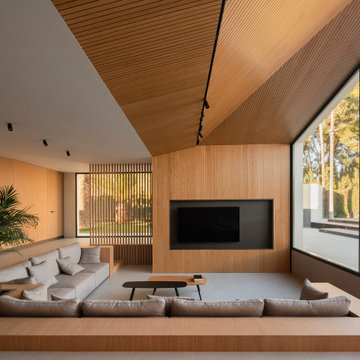
Con la intensa luz mediterránea y rodeados de olivos, no es extraño que esta familia escogiera rehabilitar una finca así para pasar a vivir en el campo.
Materiales naturales como la madera y la piedra seca —colocada con la técnica tradicional de mampostería en algunos paños de la fachada y sobre la piscina— permiten sintonizar la vivienda con su entorno.
Una forma de recuperar la arquitectura tradicional haciendo la vida más confortable y luminosa.

A totally modernized master bath
Small modern shower room bathroom in San Francisco with flat-panel cabinets, white cabinets, an alcove shower, grey tiles, glass tiles, ceramic flooring, a submerged sink, solid surface worktops, grey floors, a hinged door, white worktops, a single sink, an alcove bath and multi-coloured walls.
Small modern shower room bathroom in San Francisco with flat-panel cabinets, white cabinets, an alcove shower, grey tiles, glass tiles, ceramic flooring, a submerged sink, solid surface worktops, grey floors, a hinged door, white worktops, a single sink, an alcove bath and multi-coloured walls.
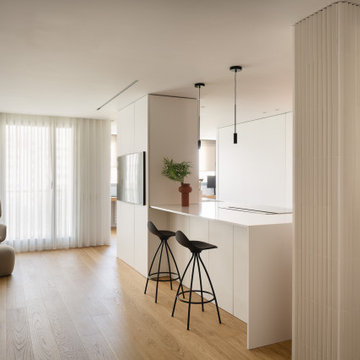
Inspiration for a medium sized modern open plan kitchen in Alicante-Costa Blanca with flat-panel cabinets, white cabinets, ceramic flooring, an island and white worktops.
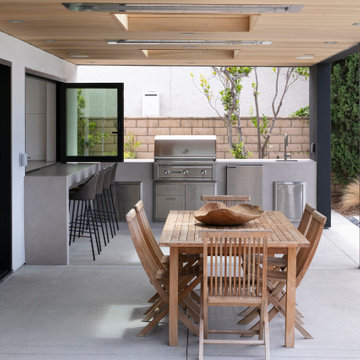
Guadalajara, San Clemente Coastal Modern Remodel
This major remodel and addition set out to take full advantage of the incredible view and create a clear connection to both the front and rear yards. The clients really wanted a pool and a home that they could enjoy with their kids and take full advantage of the beautiful climate that Southern California has to offer. The existing front yard was completely given to the street, so privatizing the front yard with new landscaping and a low wall created an opportunity to connect the home to a private front yard. Upon entering the home a large staircase blocked the view through to the ocean so removing that space blocker opened up the view and created a large great room.
Indoor outdoor living was achieved through the usage of large sliding doors which allow that seamless connection to the patio space that overlooks a new pool and view to the ocean. A large garden is rare so a new pool and bocce ball court were integrated to encourage the outdoor active lifestyle that the clients love.
The clients love to travel and wanted display shelving and wall space to display the art they had collected all around the world. A natural material palette gives a warmth and texture to the modern design that creates a feeling that the home is lived in. Though a subtle change from the street, upon entering the front door the home opens up through the layers of space to a new lease on life with this remodel.
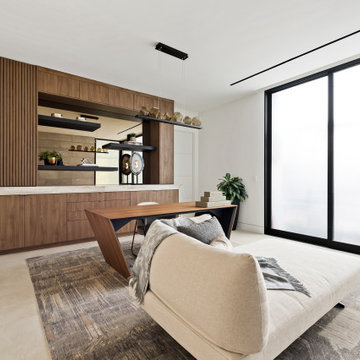
Design ideas for an expansive modern study in Las Vegas with white walls, a freestanding desk and beige floors.

Cedar ceilings and a live-edge walnut coffee table anchor the space with warmth. The scenic panorama includes Phoenix city lights and iconic Camelback Mountain in the distance.
Estancia Club
Builder: Peak Ventures
Interiors: Ownby Design
Photography: Jeff Zaruba
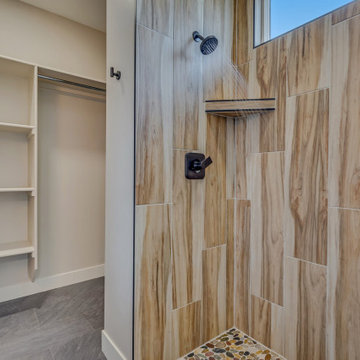
Medium sized modern family bathroom in Other with recessed-panel cabinets, medium wood cabinets, an alcove shower, a two-piece toilet, brown tiles, wood-effect tiles, grey walls, pebble tile flooring, a submerged sink, engineered stone worktops, multi-coloured floors, a shower curtain, white worktops, a single sink and a built in vanity unit.
Modern Brown Home Design Photos
6




















