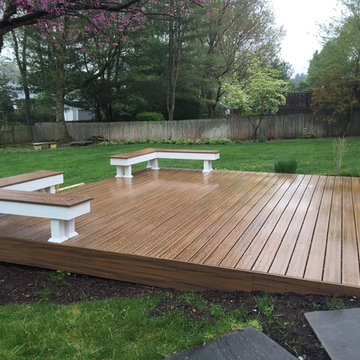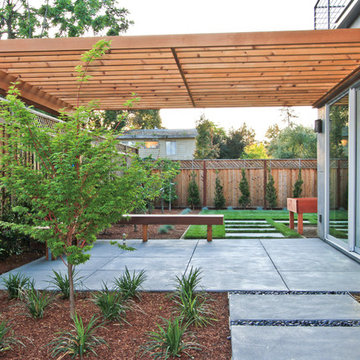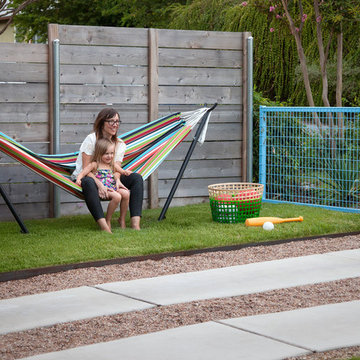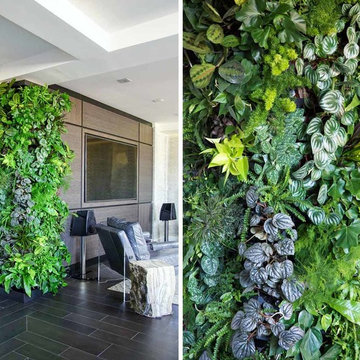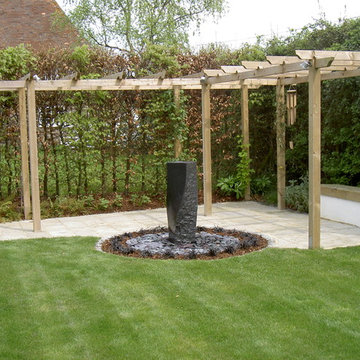Modern Green Home Design Photos
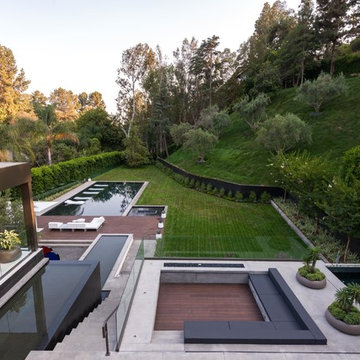
Photography by Matthew Momberger
Photo of an expansive modern back formal full sun garden for summer in Los Angeles with a retaining wall and gravel.
Photo of an expansive modern back formal full sun garden for summer in Los Angeles with a retaining wall and gravel.
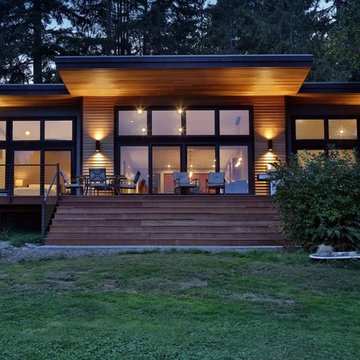
Photo of a medium sized and gey modern bungalow house exterior in Seattle with mixed cladding and a flat roof.
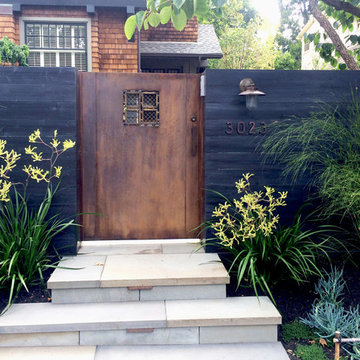
Photo of a modern front partial sun garden for spring in San Francisco with a gate and natural stone paving.
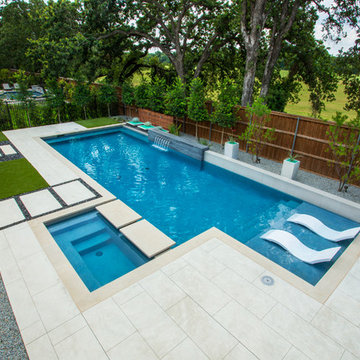
Photo of a medium sized modern back rectangular swimming pool in Dallas with a water feature and decking.
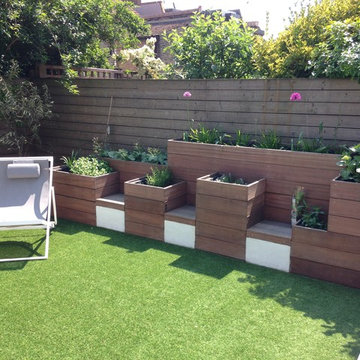
A bespoke raised bed full of perennials, bulbs and herbs. Three steps / seats are also small storage areas.
This is an example of a small modern back formal full sun garden for summer in London with a living wall and decking.
This is an example of a small modern back formal full sun garden for summer in London with a living wall and decking.
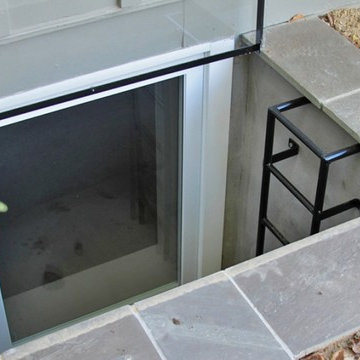
Jordan Jones, JDS Home Improvement Egress Specialist
This is an example of a modern basement in DC Metro.
This is an example of a modern basement in DC Metro.
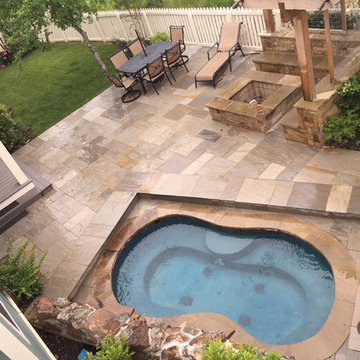
This is a small pool designed for a small space! Which includes the pool, a fire pit, and outdoor seating
Modern swimming pool in Dallas.
Modern swimming pool in Dallas.
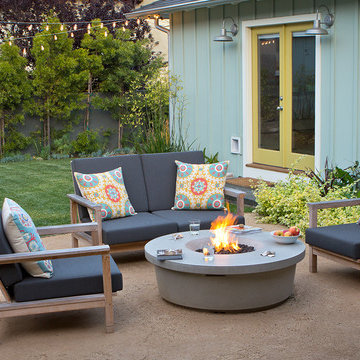
Succulents, grasses and low-water shrubs with vivid foliage give this coastal garden a rich, textured look with minimal maintenance. Exterior colors and furniture selection by Julie McMahon. Photos by Daniel Bosler
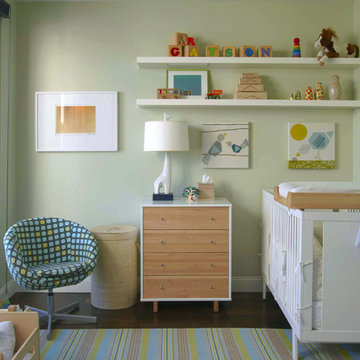
Design ideas for a modern nursery for boys in New York with green walls and dark hardwood flooring.
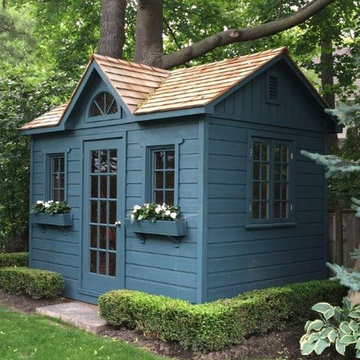
Amazing garden shed, constructed to the satifaction of our customer.
Inspiration for a modern home in Toronto.
Inspiration for a modern home in Toronto.
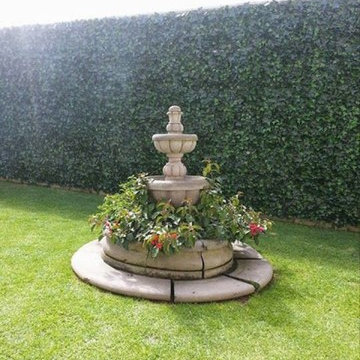
Add a bit of green to your outdoor space with GreenSmart Decor. With artificial leaf panels, we've eliminated the maintenance and water consumption upkeep for real foliage. Our high-quality, weather resistant panels are the perfect solution to a bare, exterior wall. Redefine your patio, balcony or deck with modern elements from GreenSmart Decor.
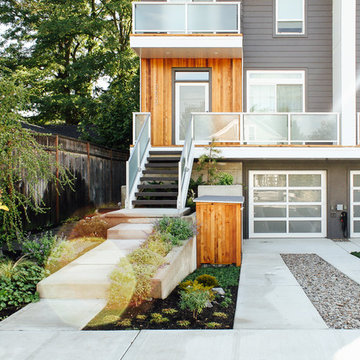
A permeable driveway and clear cedar trash enclosure are complemented by low-growing plantings.
Design ideas for a medium sized modern front driveway garden in Portland with concrete paving.
Design ideas for a medium sized modern front driveway garden in Portland with concrete paving.
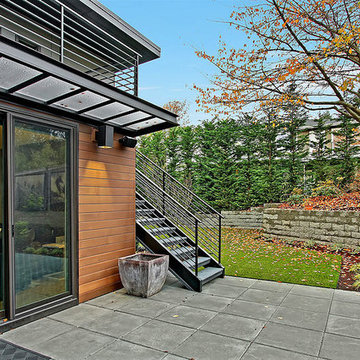
Photo Credits: Vista Estate Imaging, Steve
This is an example of a medium sized modern back patio in Seattle with concrete paving and an awning.
This is an example of a medium sized modern back patio in Seattle with concrete paving and an awning.
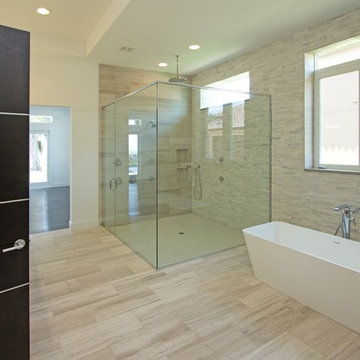
Design ideas for an expansive modern ensuite bathroom in Orlando with a vessel sink, recessed-panel cabinets, dark wood cabinets, engineered stone worktops, a freestanding bath, a corner shower, a one-piece toilet, beige tiles, stone tiles, white walls and ceramic flooring.
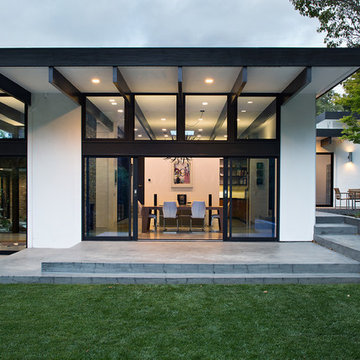
The owners, inspired by mid-century modern architecture, hired Klopf Architecture to design an Eichler-inspired 21st-Century, energy efficient new home that would replace a dilapidated 1940s home. The home follows the gentle slope of the hillside while the overarching post-and-beam roof above provides an unchanging datum line. The changing moods of nature animate the house because of views through large glass walls at nearly every vantage point. Every square foot of the house remains close to the ground creating and adding to the sense of connection with nature.
Klopf Architecture Project Team: John Klopf, AIA, Geoff Campen, Angela Todorova, and Jeff Prose
Structural Engineer: Alex Rood, SE, Fulcrum Engineering (now Pivot Engineering)
Landscape Designer (atrium): Yoshi Chiba, Chiba's Gardening
Landscape Designer (rear lawn): Aldo Sepulveda, Sepulveda Landscaping
Contractor: Augie Peccei, Coast to Coast Construction
Photography ©2015 Mariko Reed
Location: Belmont, CA
Year completed: 2015
Modern Green Home Design Photos
8




















