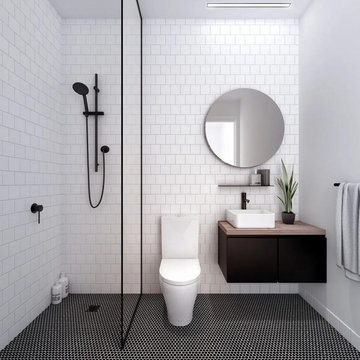Budget Modern Home Design Photos

This mudroom is finished in grey melamine with shaker raised panel door fronts and butcher block counter tops. Bead board backing was used on the wall where coats hang to protect the wall and providing a more built-in look.
Bench seating is flanked with large storage drawers and both open and closed upper cabinetry. Above the washer and dryer there is ample space for sorting and folding clothes along with a hanging rod above the sink for drying out hanging items.
Designed by Jamie Wilson for Closet Organizing Systems
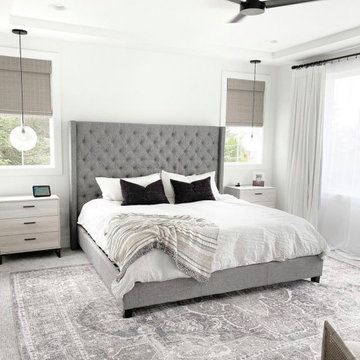
This bedroom design by seventeenth.avenue is the perfect greyscale design project. We love how our cordless bamboo shades made it into this project and take on a modern look and feel.
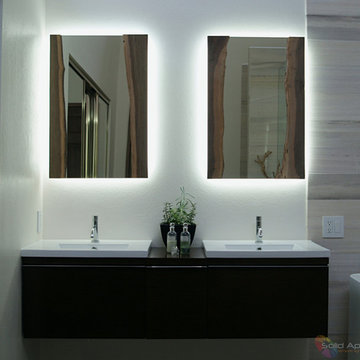
Justin Moorland. Solid Apollo LED. Here Waterproof Pure White LED Strip Lights were added behind the bathroom mirrors, as back lighting, for an incredible indirect lighting effect. The soft glow from the strip light not only adds to the modern layout of the bathroom, but also keeps with the simplistic design as no lighting fixtures disturb the well planned design. The Waterproof LED Strip Lights are easy to control and easy to dim for just the right amount of light. Here the LED Strip Light was placed along the edges of the back of the mirrors, and then the mirror was hung just over an inch away from the wall to avoid creating hot spots (where individual LED's are shown) for a completely smooth linear lighting effect all around the mirror.
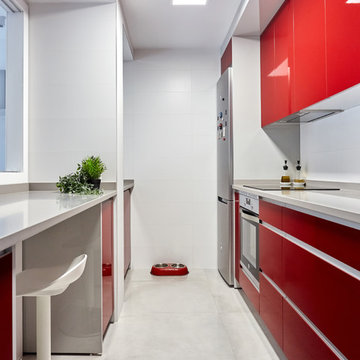
Carla Capdevila
Small modern galley open plan kitchen in Other with a built-in sink, flat-panel cabinets, red cabinets, white splashback, porcelain splashback, stainless steel appliances, porcelain flooring, no island, grey floors and grey worktops.
Small modern galley open plan kitchen in Other with a built-in sink, flat-panel cabinets, red cabinets, white splashback, porcelain splashback, stainless steel appliances, porcelain flooring, no island, grey floors and grey worktops.
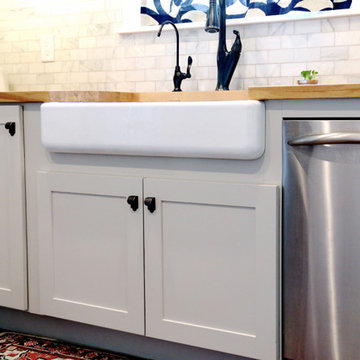
Photo of a small modern galley kitchen/diner in Minneapolis with a belfast sink, shaker cabinets, grey cabinets, wood worktops, grey splashback, stone tiled splashback, stainless steel appliances, dark hardwood flooring and a breakfast bar.
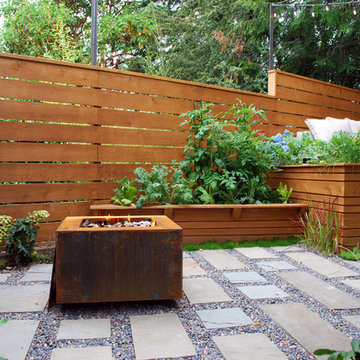
In south Seattle, a tiny backyard garden needed a makeover to add usability and create a sitting area for entertaining. Raised garden beds for edible plants provide the transition between the existing deck and new patio below, eliminating the need for a railing. A firepit provides the focal point for the new patio. Angles create drama and direct flow to the steel stairs and gate. Installed June, 2014.
Photography: Mark S. Garff ASLA, LLA

テーブル一体型のアイランドキッチン。壁側にコンロを設けて壁に排気ダクトを設けています。
photo:Shigeo Ogawa
Inspiration for a small modern grey and brown galley kitchen/diner in Kobe with a single-bowl sink, beaded cabinets, light wood cabinets, composite countertops, white splashback, glass sheet splashback, stainless steel appliances, plywood flooring, an island, brown floors, black worktops and exposed beams.
Inspiration for a small modern grey and brown galley kitchen/diner in Kobe with a single-bowl sink, beaded cabinets, light wood cabinets, composite countertops, white splashback, glass sheet splashback, stainless steel appliances, plywood flooring, an island, brown floors, black worktops and exposed beams.
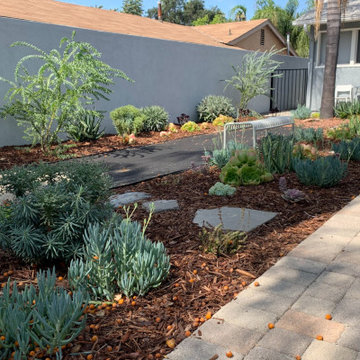
They went from an all gravel yard to this in a few weeks...buy ordering xeric modern preplanned garden online (with a customization). And turned their stone yard back into a green water-once-a-week kinda space. Bocce ball court in progress at center. Succulents galore!

A mid-size minimalist bar shaped kitchen gray concrete floor, with flat panel black cabinets with a double bowl sink and yellow undermount cabinet lightings with a wood shiplap backsplash and black granite conutertop
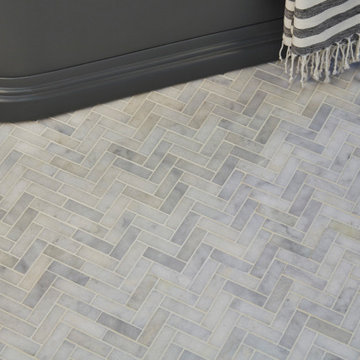
A very affordable, classic white marble with grey veins. It’s available in 10 x 30.5cm tiles as well, so you can create brickwork or herringbone designs for a really stunning floor or wall. Sealing required.

Photo of a large modern ensuite bathroom in Minneapolis with flat-panel cabinets, black cabinets, a freestanding bath, a corner shower, a two-piece toilet, beige tiles, ceramic tiles, grey walls, porcelain flooring, a built-in sink, tiled worktops, grey floors, a hinged door, white worktops, a wall niche, double sinks and a built in vanity unit.
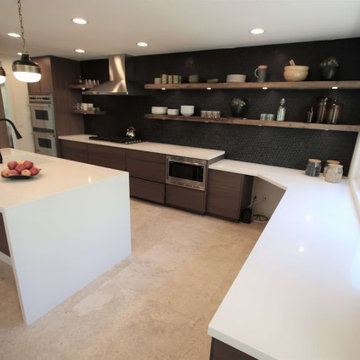
Design-build Mid-Century Modern Kitchen Remodel in Lake Forest Orange County
This is an example of a medium sized modern l-shaped kitchen pantry in Orange County with a single-bowl sink, shaker cabinets, brown cabinets, laminate countertops, black splashback, ceramic splashback, stainless steel appliances, ceramic flooring, an island, multi-coloured floors, white worktops and a vaulted ceiling.
This is an example of a medium sized modern l-shaped kitchen pantry in Orange County with a single-bowl sink, shaker cabinets, brown cabinets, laminate countertops, black splashback, ceramic splashback, stainless steel appliances, ceramic flooring, an island, multi-coloured floors, white worktops and a vaulted ceiling.

Green Bathroom, Wood Vanity, Small Bathroom Renovations, On the Ball Bathrooms
Design ideas for a small modern ensuite bathroom in Perth with flat-panel cabinets, light wood cabinets, a walk-in shower, a one-piece toilet, green tiles, matchstick tiles, grey walls, porcelain flooring, a vessel sink, wooden worktops, white floors, an open shower, beige worktops, a shower bench, a single sink and a floating vanity unit.
Design ideas for a small modern ensuite bathroom in Perth with flat-panel cabinets, light wood cabinets, a walk-in shower, a one-piece toilet, green tiles, matchstick tiles, grey walls, porcelain flooring, a vessel sink, wooden worktops, white floors, an open shower, beige worktops, a shower bench, a single sink and a floating vanity unit.
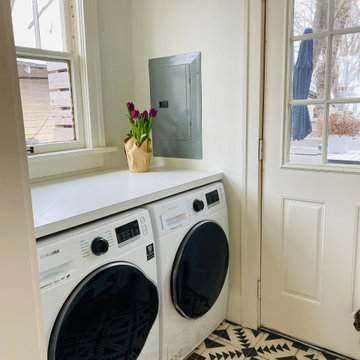
Small space but great impact. Installed a second set of washer dryers near the backdoor to complement the original ones in the basement. Convenient!
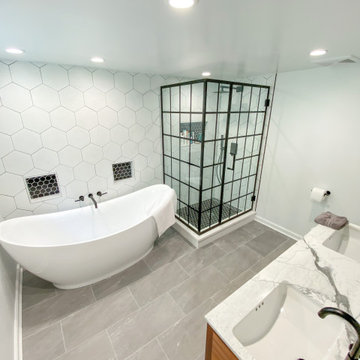
Matte and Modern Master Bath. Perfect space to relax for this beautiful family moving from NY City to Hartsdale, NY.
This is an example of a medium sized modern ensuite bathroom in New York with flat-panel cabinets, light wood cabinets, a freestanding bath, a corner shower, a one-piece toilet, grey tiles, porcelain tiles, grey walls, ceramic flooring, a submerged sink, quartz worktops, grey floors, a hinged door, white worktops, double sinks and a freestanding vanity unit.
This is an example of a medium sized modern ensuite bathroom in New York with flat-panel cabinets, light wood cabinets, a freestanding bath, a corner shower, a one-piece toilet, grey tiles, porcelain tiles, grey walls, ceramic flooring, a submerged sink, quartz worktops, grey floors, a hinged door, white worktops, double sinks and a freestanding vanity unit.
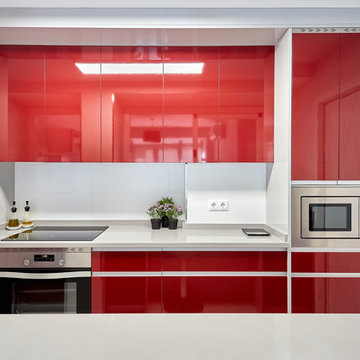
Carla Capdevila
This is an example of a small modern galley open plan kitchen in Other with a built-in sink, flat-panel cabinets, red cabinets, white splashback, porcelain splashback, stainless steel appliances, porcelain flooring, no island, grey floors and grey worktops.
This is an example of a small modern galley open plan kitchen in Other with a built-in sink, flat-panel cabinets, red cabinets, white splashback, porcelain splashback, stainless steel appliances, porcelain flooring, no island, grey floors and grey worktops.
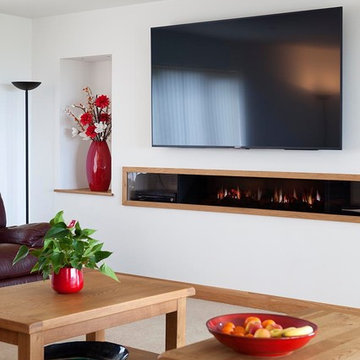
Simon Burt
Design ideas for a medium sized modern enclosed living room in Cornwall with white walls, carpet, a ribbon fireplace, a plastered fireplace surround, a wall mounted tv and beige floors.
Design ideas for a medium sized modern enclosed living room in Cornwall with white walls, carpet, a ribbon fireplace, a plastered fireplace surround, a wall mounted tv and beige floors.
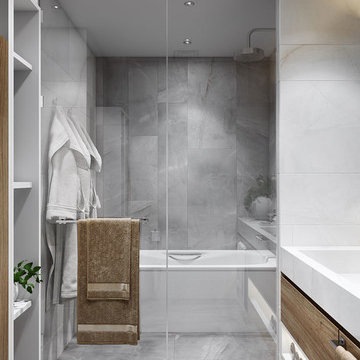
A classical bathroom design where the choice of color was mostly white.
Inspiration for a small modern ensuite bathroom in London with flat-panel cabinets, light wood cabinets, a corner bath, a corner shower, a wall mounted toilet, beige tiles, ceramic tiles, ceramic flooring, tiled worktops, beige floors and beige worktops.
Inspiration for a small modern ensuite bathroom in London with flat-panel cabinets, light wood cabinets, a corner bath, a corner shower, a wall mounted toilet, beige tiles, ceramic tiles, ceramic flooring, tiled worktops, beige floors and beige worktops.
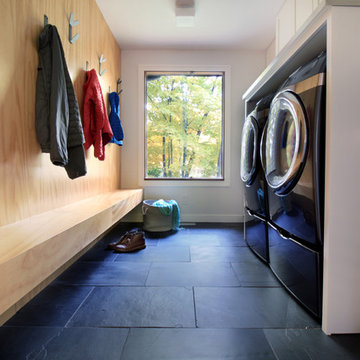
Design ideas for a small modern galley utility room in Minneapolis with a built-in sink, shaker cabinets, white cabinets, stainless steel worktops, white walls, slate flooring, a side by side washer and dryer, grey floors and grey worktops.
Budget Modern Home Design Photos
1




















