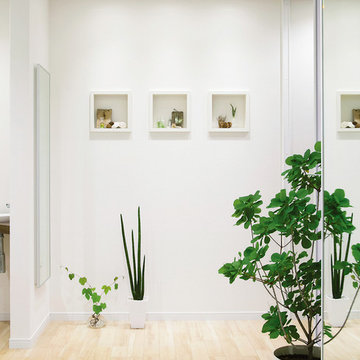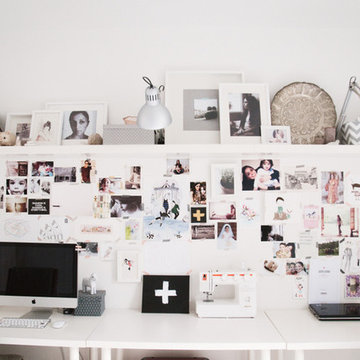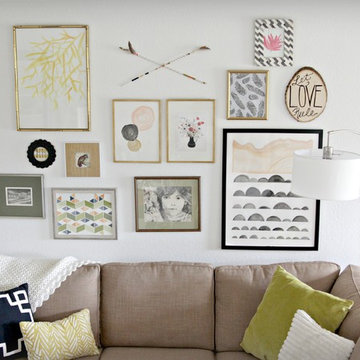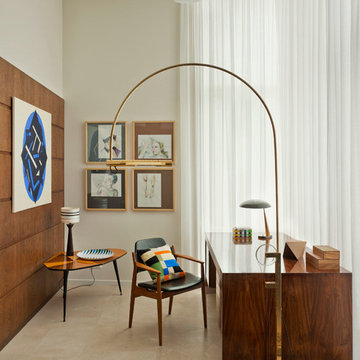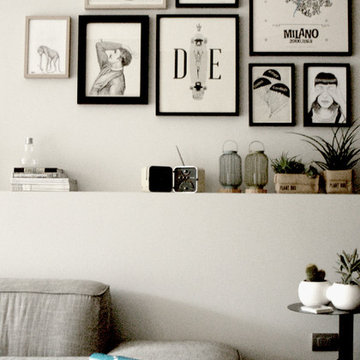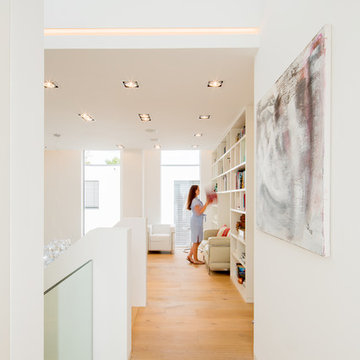Gallery Walls Modern Home Design Photos
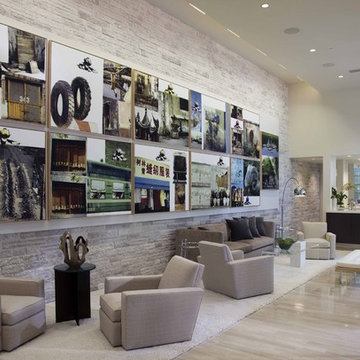
Modern living room in Orlando with white walls, limestone flooring and a home bar.
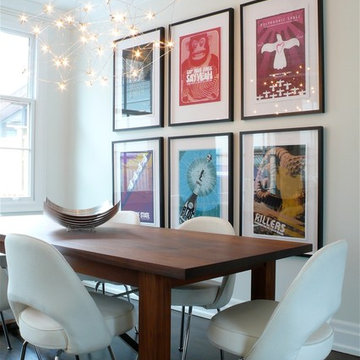
Photo of a modern dining room in Toronto with white walls, dark hardwood flooring and feature lighting.
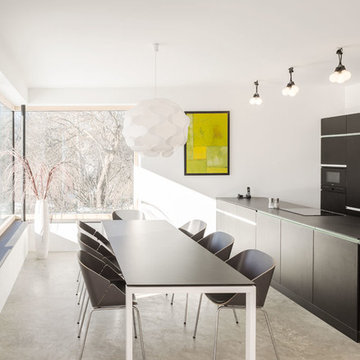
Esszimmer mit Eckverglasung im offenen Wohn-und Essbereich. Der Boden ist die oberflächenvergütete Bodenplatte. In der Bodenplatte wurden bereits zur Erstellung alle relevanten Medien inkl. Fußbodenheizung integriert
Foto Markus Vogt
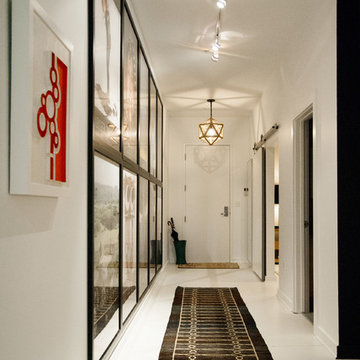
The entry hall-cum-gallery space greets visitors with a sense of dramatic sophistication, thanks to a black-and-white palette and over-sized artwork.
"Doing a monumental piece there was needed," explains Adamik. "Anything smaller looked like a postage stamp," he says as he credits Charney for the idea. The art is a collection of ten prints from Visionaire Magazine's "Larger Than Life" Issue.
Measuring 24-feet long and 7-feet wide, the hall posed the greatest set of challenges to the homeowners. Without much natural light reaching the space, Adamik and Churney washed the walls and floors in white, creating a boundless feel. The black floor runner, along with the framed display, anchors the space and defines its transition into other areas of the apartment.
Walls and Floors: Heron White, Benjamin Moore Paints; Floor Runner: Pakistani Gabbeh, Weisshouse
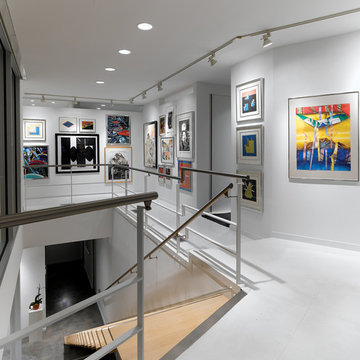
For this house “contextual” means focusing the good view and taking the bad view out of focus. In order to accomplish this, the form of the house was inspired by horse blinders. Conceived as two tubes with directed views, one tube is for entertaining and the other one for sleeping. Directly across the street from the house is a lake, “the good view.” On all other sides of the house are neighbors of very close proximity which cause privacy issues and unpleasant views – “the bad view.” Thus the sides and rear are mostly solid in order to block out the less desirable views and the front is completely transparent in order to frame and capture the lake – “horse blinders.” There are several sustainable features in the house’s detailing. The entire structure is made of pre-fabricated recycled steel and concrete. Through the extensive use of high tech and super efficient glass, both as windows and clerestories, there is no need for artificial light during the day. The heating for the building is provided by a radiant system composed of several hundred feet of tubes filled with hot water embedded into the concrete floors. The façade is made up of composite board that is held away from the skin in order to create ventilated façade. This ventilation helps to control the temperature of the building envelope and a more stable temperature indoors. Photo Credit: Alistair Tutton
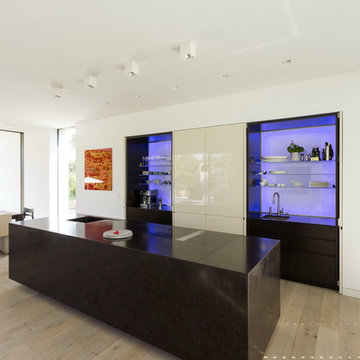
Large modern galley open plan kitchen in Other with a built-in sink, flat-panel cabinets, blue splashback, glass sheet splashback, light hardwood flooring, an island, beige floors and black worktops.
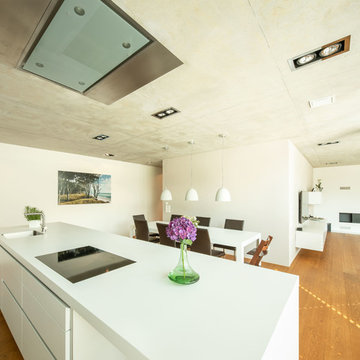
Ralf Just Fotografie, Weilheim
Expansive modern kitchen/dining room in Stuttgart with white walls, medium hardwood flooring, a plastered fireplace surround and brown floors.
Expansive modern kitchen/dining room in Stuttgart with white walls, medium hardwood flooring, a plastered fireplace surround and brown floors.
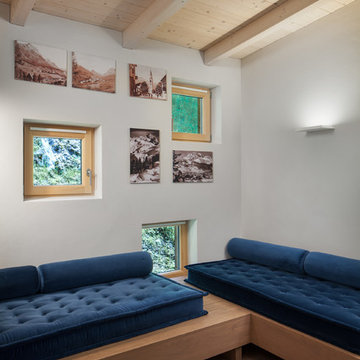
Andrea Zanchi Photography
This is an example of a modern enclosed living room in Other with white walls, medium hardwood flooring and brown floors.
This is an example of a modern enclosed living room in Other with white walls, medium hardwood flooring and brown floors.
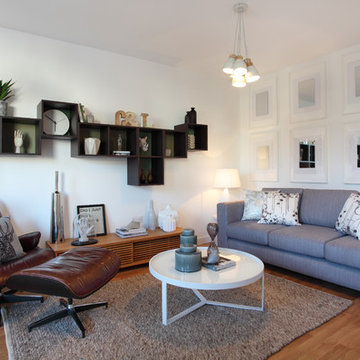
Design ideas for a small modern formal enclosed living room in London with white walls, medium hardwood flooring and brown floors.
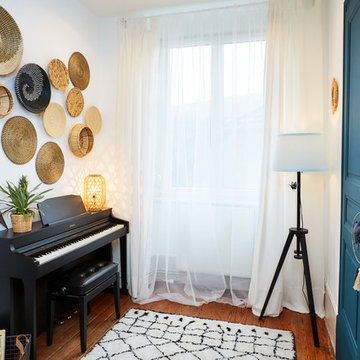
Audrey Cornu @MA Photographe 90000 Belfort
Photo of a modern entrance in Other with dark hardwood flooring, white walls, brown floors and feature lighting.
Photo of a modern entrance in Other with dark hardwood flooring, white walls, brown floors and feature lighting.
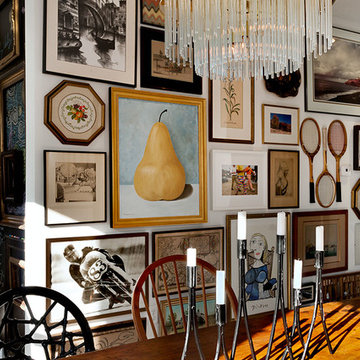
Rob Karosis Photography
This is an example of a modern dining room in Boston.
This is an example of a modern dining room in Boston.
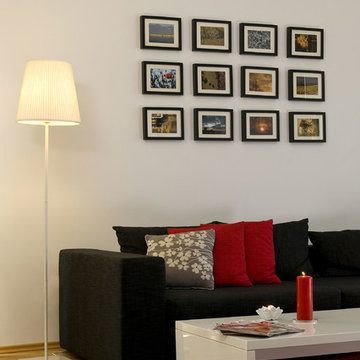
Photo credits: "Domus" magazine.
This is an example of a medium sized modern formal enclosed living room in Other with white walls.
This is an example of a medium sized modern formal enclosed living room in Other with white walls.
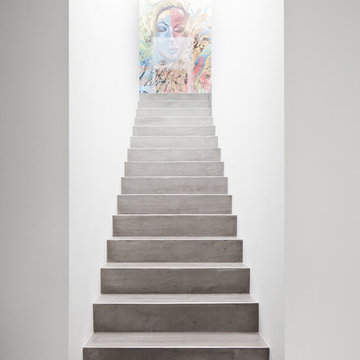
Medium sized modern concrete straight staircase in Frankfurt with concrete risers.
Gallery Walls Modern Home Design Photos
3




















