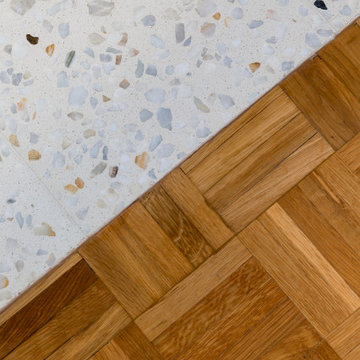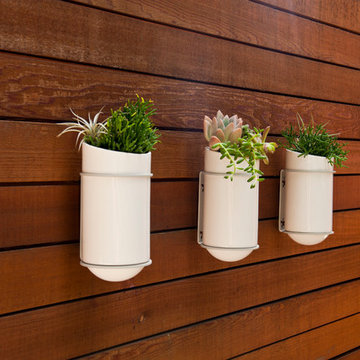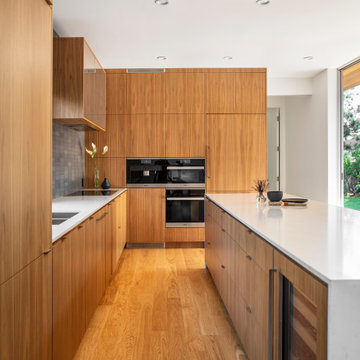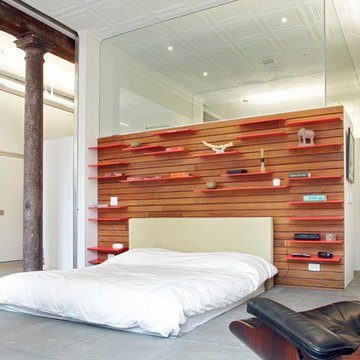Modern Home Design Photos
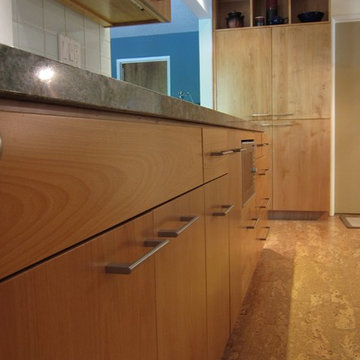
Beauutiful solid maple custom cabinets.
Modern u-shaped kitchen in San Francisco with stainless steel appliances, cork flooring, flat-panel cabinets, light wood cabinets, granite worktops, glass tiled splashback and grey splashback.
Modern u-shaped kitchen in San Francisco with stainless steel appliances, cork flooring, flat-panel cabinets, light wood cabinets, granite worktops, glass tiled splashback and grey splashback.
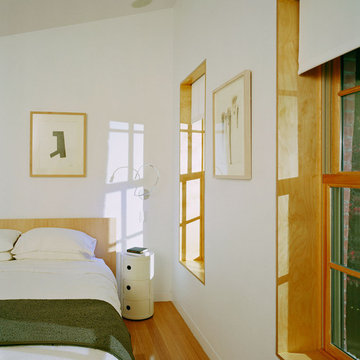
Inspiration for a modern bedroom in New York with white walls and medium hardwood flooring.
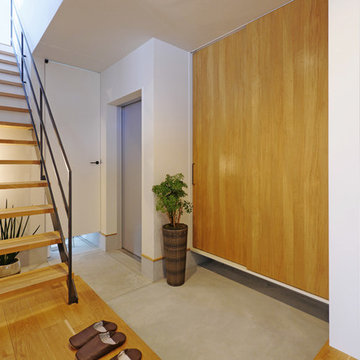
広い玄関にはシューズボックスと独立した手洗いを設けてお客様を迎えます。シューズボックスの扉は木の扉に取っ手もアイアンのものを取り入れてこだわりをプラス。鉄骨階段にすることで視線に抜けができ、シャープな印象になります。
This is an example of a modern hallway in Other with white walls, medium hardwood flooring and a metal front door.
This is an example of a modern hallway in Other with white walls, medium hardwood flooring and a metal front door.
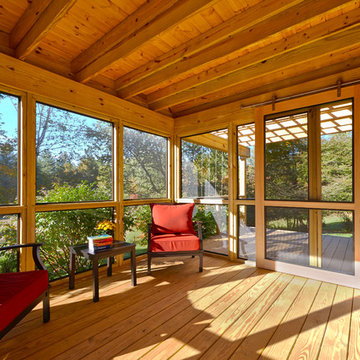
This is an example of a medium sized modern side screened veranda in Burlington.
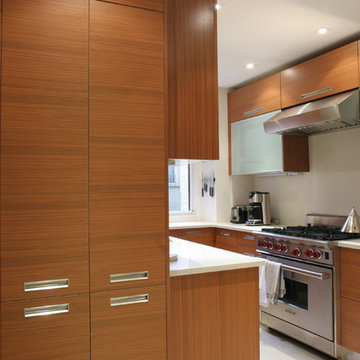
Medium sized modern galley enclosed kitchen in New York with flat-panel cabinets, medium wood cabinets, no island, a submerged sink, engineered stone countertops, white splashback, stone slab splashback, stainless steel appliances and porcelain flooring.
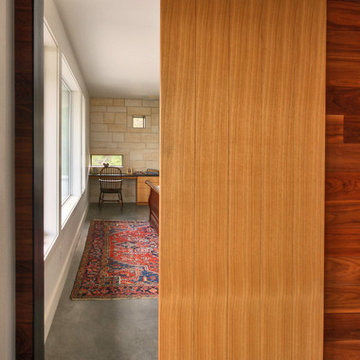
Nestled into sloping topography, the design of this home allows privacy from the street while providing unique vistas throughout the house and to the surrounding hill country and downtown skyline. Layering rooms with each other as well as circulation galleries, insures seclusion while allowing stunning downtown views. The owners' goals of creating a home with a contemporary flow and finish while providing a warm setting for daily life was accomplished through mixing warm natural finishes such as stained wood with gray tones in concrete and local limestone. The home's program also hinged around using both passive and active green features. Sustainable elements include geothermal heating/cooling, rainwater harvesting, spray foam insulation, high efficiency glazing, recessing lower spaces into the hillside on the west side, and roof/overhang design to provide passive solar coverage of walls and windows. The resulting design is a sustainably balanced, visually pleasing home which reflects the lifestyle and needs of the clients.
Photography by Adam Steiner
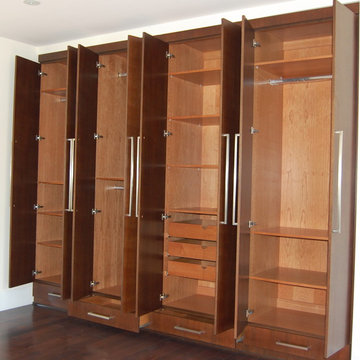
Built in closets cabinets in Cherry with natural stain finish. Flat doors in Cherry with natural stain finish. perfect for a niche.
Design ideas for a modern wardrobe in Los Angeles.
Design ideas for a modern wardrobe in Los Angeles.
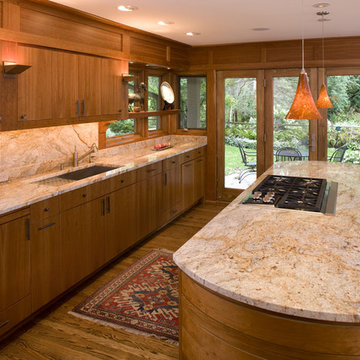
A recently completed John Kraemer & Sons kitchen renovation in Edina, MN.
Photography: Landmark Photography
Design ideas for a modern kitchen in Minneapolis with granite worktops.
Design ideas for a modern kitchen in Minneapolis with granite worktops.

Cindy Apple
Inspiration for a small modern kitchen in Seattle with a submerged sink, flat-panel cabinets, light wood cabinets, engineered stone countertops, white splashback, ceramic splashback, stainless steel appliances, lino flooring, an island, multi-coloured floors and white worktops.
Inspiration for a small modern kitchen in Seattle with a submerged sink, flat-panel cabinets, light wood cabinets, engineered stone countertops, white splashback, ceramic splashback, stainless steel appliances, lino flooring, an island, multi-coloured floors and white worktops.
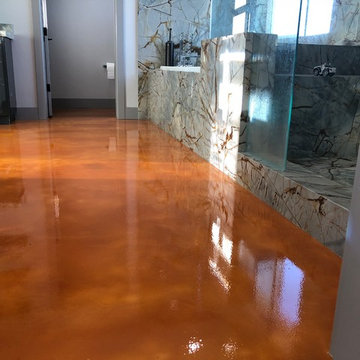
Metallic Epoxy Flooring System at Master Bathroom
Small modern ensuite bathroom in Sacramento with open cabinets.
Small modern ensuite bathroom in Sacramento with open cabinets.
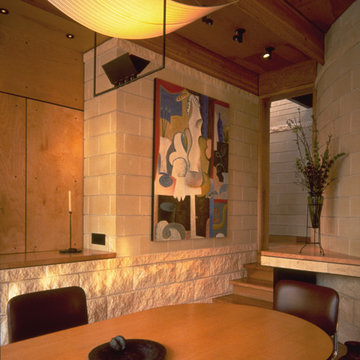
Dining room looking at movable wood screens separating kitchen from dining.
Modern dining room in Dallas.
Modern dining room in Dallas.
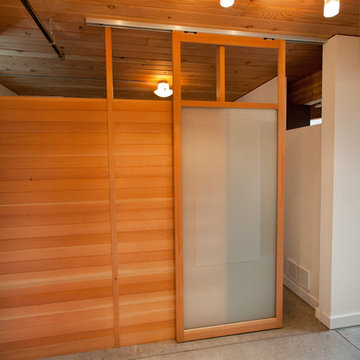
Interior design and renovation by Goodspeed Architecture.
Photography by Aaron Briggs.
Photo of a modern entrance in Seattle.
Photo of a modern entrance in Seattle.
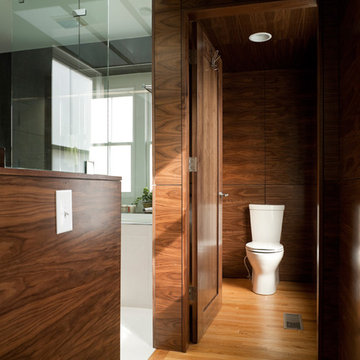
This bathroom renovation was commissioned by two doctors who wanted a serene space to come home to and relax. Their pre-renovation bathroom suffered from an inefficient layout and did not convey the elegance or tranquility that our clients desired. We used four zones to define the open space of the room: private toilet, vanity, wet room, and storage wall. We created a calming and elegant environment through the use of surface materials, color, light, and fixtures. Two new skylights allow natural light to wash the white walls conveying clarity and peace into the heart of the room. Materials used include walnut wall and ceiling panels, slate countertop, white enameled casework, and an enclosed glass wet room.
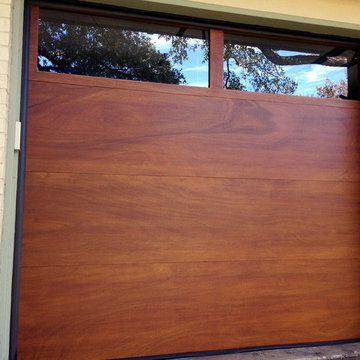
Two Clopay Model 33 flush Luan mahogany doors with Long Panel windows provide warmth and a sleek upgrade for this in-town Austin home. The doors were finished using the Sikkens Cetol 1/23+ stain system to increase the doors' elegance and to assure that they look like new for years. (BTW, the "pea shooter" at the left door is a flag holder:-)
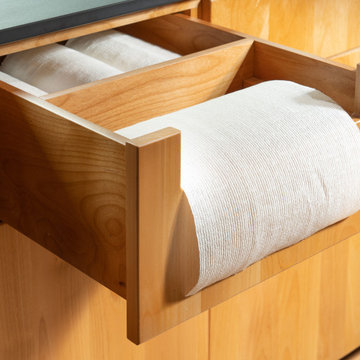
Photo of a large modern kitchen/diner in Other with a submerged sink, shaker cabinets, blue cabinets, quartz worktops, white splashback, ceramic splashback, stainless steel appliances, medium hardwood flooring, an island and black worktops.
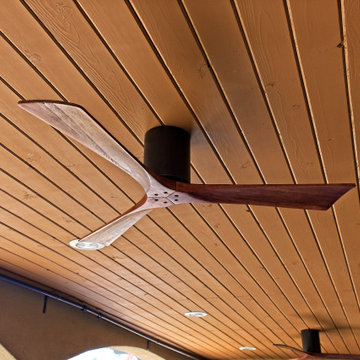
This 5000 sf home in the Quail Hill community of Irvine was completely reimagined! An engineered 26-foot multi-slide door now allows the indoor living area to open directly to their ‘back yard’ with a breathtaking view of the city. Every room was transformed; flooring was replaced throughout, and new modern stair rails installed. An outdoor living area became fabulous, the kitchen was updated, the bathrooms were completely remodeled and structural details added – all to create a beautiful home!
Modern Home Design Photos
7




















