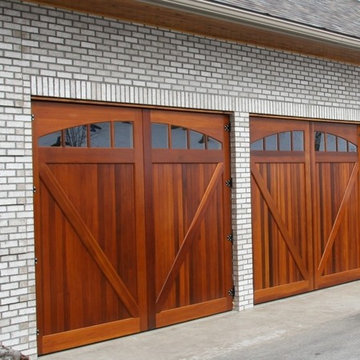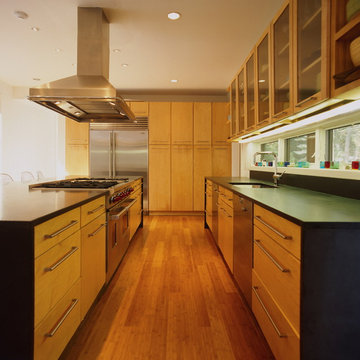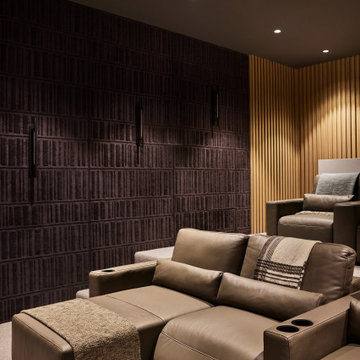Modern Home Design Photos

Natural untreated cedar kithcen with glazed brick floor, contemporary furniture and modern artwork.
Medium sized modern u-shaped kitchen/diner in Omaha with a double-bowl sink, flat-panel cabinets, medium wood cabinets, granite worktops, grey splashback, stone slab splashback, stainless steel appliances, brick flooring, an island, black floors and grey worktops.
Medium sized modern u-shaped kitchen/diner in Omaha with a double-bowl sink, flat-panel cabinets, medium wood cabinets, granite worktops, grey splashback, stone slab splashback, stainless steel appliances, brick flooring, an island, black floors and grey worktops.
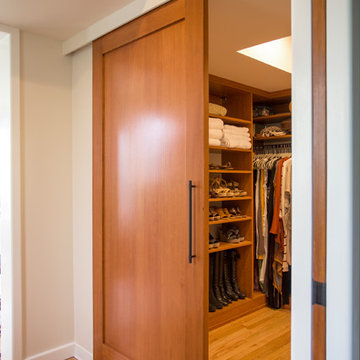
Alex Strazzanti
Photo of a large modern gender neutral dressing room in Seattle with flat-panel cabinets, medium wood cabinets and light hardwood flooring.
Photo of a large modern gender neutral dressing room in Seattle with flat-panel cabinets, medium wood cabinets and light hardwood flooring.
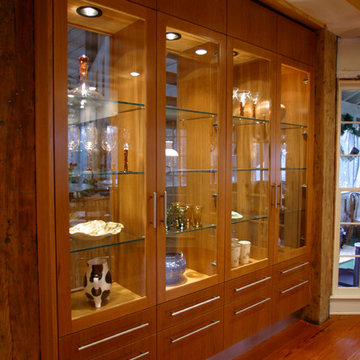
Big 4 door cherry display cabinet is set between two oak posts that are part of the existing house structure.
The cabinet creates the back stage of the kitchen while
the translucent back panels allow for a visual transition
to the adjacent living room
photo: Haigwood Studios
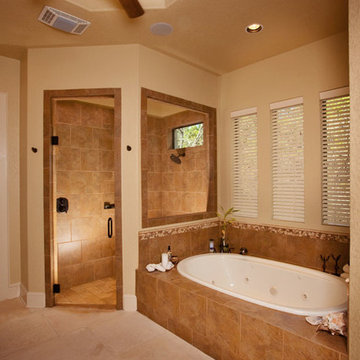
Photo of a large modern ensuite bathroom in Austin with a vessel sink, dark wood cabinets, granite worktops, a corner shower, beige tiles and beige walls.
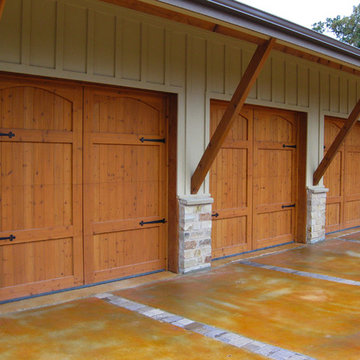
. Our premium finish doors are meticulously cut, joined and planed. We stain each door with the highest quality exterior stain product available, painting a base sealant material and then hand-rubbing two additional coats of exterior sealant. In short, the fit-and-finish of our Premium Finish - Grade III rivals the quality on the finest custom wood entry door. We have numerous stains including natural, cedar, teak, dark oak and mahogany and we've also custom mixed stain colors to match a custom's existing wood entry door stain. Wirebrushing and other custom texture options are available.
If you want the very best, chose our Grade III Premium Finish garage doors.
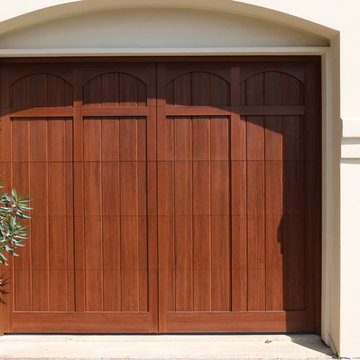
This project has many different features. We designed custom, wood-free overhead garage doors to match the home's exterior features. The doors were installed using a high-lift operating system, which makes room for the customized car lift. We used a LiftMaster Jackshaft opener as the operator for these high-lifted overhead garage doors. The project was custom-built and installed by Cedar Park Overhead Doors, which has been serving the greater Austin, TX area for more than 30 years.
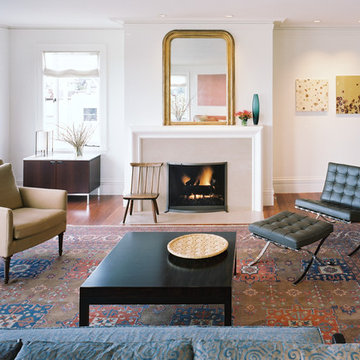
Tim Griffith
Inspiration for a large modern formal open plan living room in San Francisco with white walls, medium hardwood flooring, a standard fireplace, a plastered fireplace surround and no tv.
Inspiration for a large modern formal open plan living room in San Francisco with white walls, medium hardwood flooring, a standard fireplace, a plastered fireplace surround and no tv.
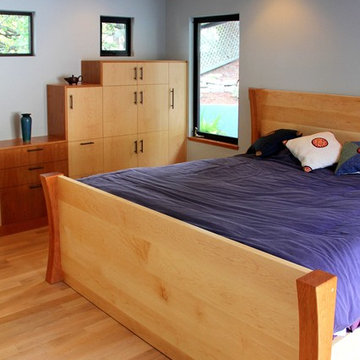
AFTER: Back master bedroom, same location. Where the old closet was is now a wall of cascading maple and cherry cabinetry. Three new windows above. A custom designed bed, of curved cherry posts and solid maple, is framed by two new windows facing the backyard.
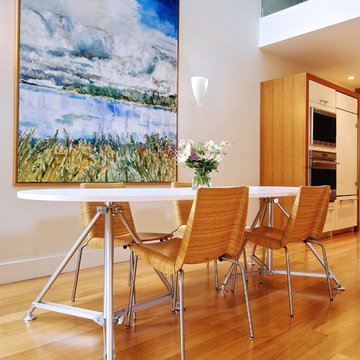
Andrew Snow Photography © Houzz 2012
This is an example of a modern dining room in Toronto with white walls and medium hardwood flooring.
This is an example of a modern dining room in Toronto with white walls and medium hardwood flooring.
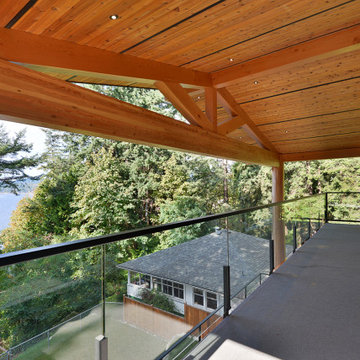
Deck with flared cedar beams
Medium sized modern back first floor glass railing terrace in Other.
Medium sized modern back first floor glass railing terrace in Other.

For our full portfolio, see https://blackandmilk.co.uk/interior-design-portfolio/
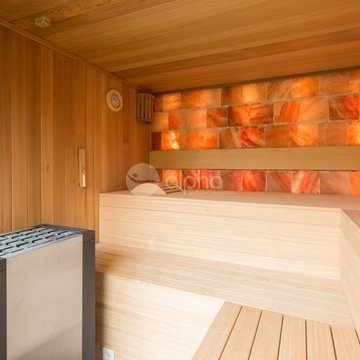
Alpha Wellness Sensations is the world's leading manufacturer of custom saunas, luxury infrared cabins, professional steam rooms, immersive salt caves, built-in ice chambers and experience showers for residential and commercial clients.
Our company is the dominating custom wellness provider in Europe for more than 35 years. All of our products are fabricated in Europe, 100% hand-crafted and fully compliant with EU’s rigorous product safety standards. We use only certified wood suppliers and have our own research & engineering facility where we developed our proprietary heating mediums. We keep our wood organically clean and never use in production any glues, polishers, pesticides, sealers or preservatives.
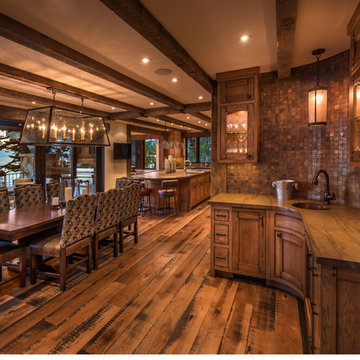
© Vance Fox Photography
Photo of a modern dining room in Sacramento with medium hardwood flooring.
Photo of a modern dining room in Sacramento with medium hardwood flooring.
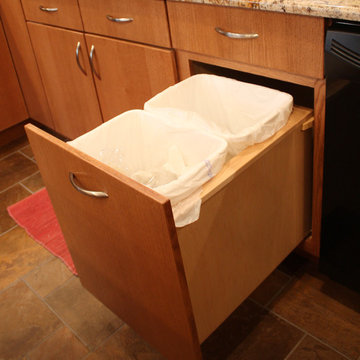
We opened up this kitchen into the dining area which added more natural light. The family wanted to make sure the kitchen was handicap accessible for their son. We made sure that the aisle were wide enough for the wheelchair. The open shelf island was made specifically for the customer's son. This is his place that he can store his belonging with easy access. The customer fell in love with the Typhoon Bordeaux granite and we helped him select cabinets that would compliment the granite. We selected the flat panel cabinets in oak for a modern look but also for durability. Photographer: Ilona Kalimov
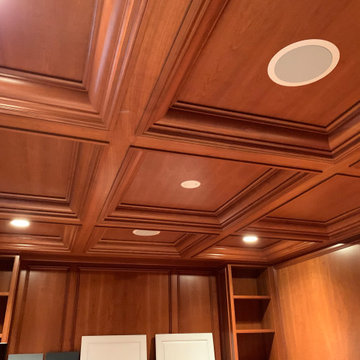
Beautiful office transformation. We changed the classic stained wood look to a new, upgraded and elegant Smoke Gray Satin finish from Benjamin Moore. What a difference. Client was very happy with and and we hope you enjoy it as well.
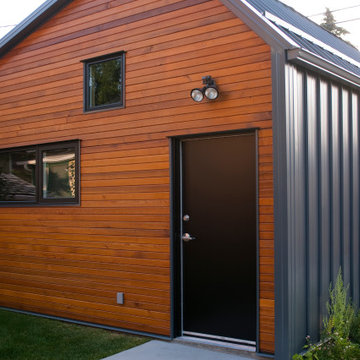
This 2,000 square foot modern residential home is designed to optimize living space for a family of four within the modest confines of inner suburban Calgary. Deploying a structural beam and post framed design, this home creates the feeling of space through an open-plan layout and high vaulted ceilings. Large windows on both floors accentuate the open, spacious feeling.
The extensive use of standing seam metal cladding in Steelscape’s Slate Gray adds texture and distinct shadow lines while contributing to the modern aesthetic. This versatile color enables the unique integration between roof and siding surfaces. The muted hue also complements and accentuates the use of natural stained wood leading to a cohesive, memorable design.

Inspiration for a medium sized modern u-shaped open plan kitchen in Tampa with a built-in sink, flat-panel cabinets, medium wood cabinets, granite worktops, window splashback, stainless steel appliances, medium hardwood flooring, an island, brown floors and grey worktops.
Modern Home Design Photos
8




















