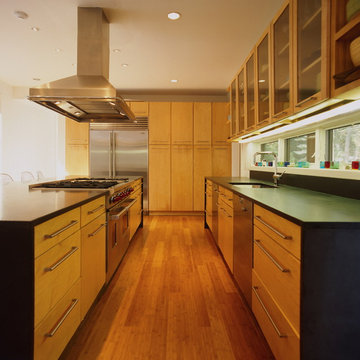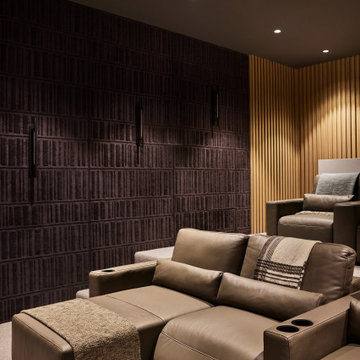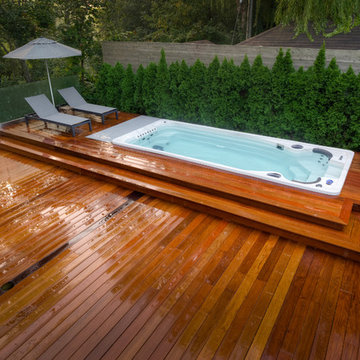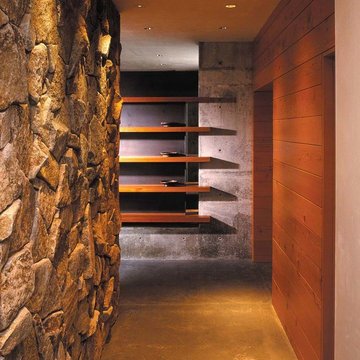Modern Home Design Photos
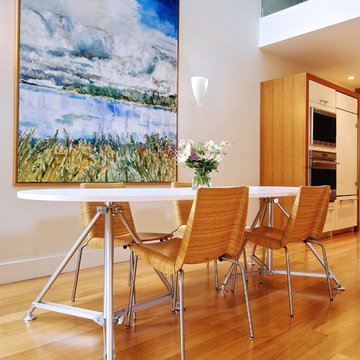
Andrew Snow Photography © Houzz 2012
This is an example of a modern dining room in Toronto with white walls and medium hardwood flooring.
This is an example of a modern dining room in Toronto with white walls and medium hardwood flooring.
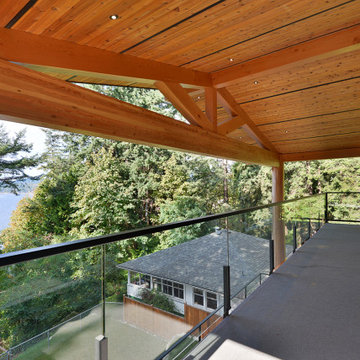
Deck with flared cedar beams
Medium sized modern back first floor glass railing terrace in Other.
Medium sized modern back first floor glass railing terrace in Other.

For our full portfolio, see https://blackandmilk.co.uk/interior-design-portfolio/
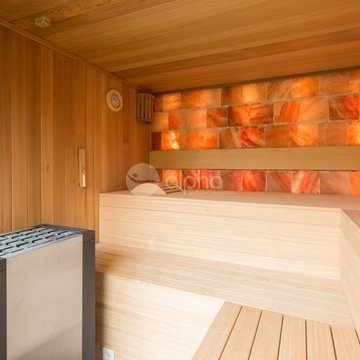
Alpha Wellness Sensations is the world's leading manufacturer of custom saunas, luxury infrared cabins, professional steam rooms, immersive salt caves, built-in ice chambers and experience showers for residential and commercial clients.
Our company is the dominating custom wellness provider in Europe for more than 35 years. All of our products are fabricated in Europe, 100% hand-crafted and fully compliant with EU’s rigorous product safety standards. We use only certified wood suppliers and have our own research & engineering facility where we developed our proprietary heating mediums. We keep our wood organically clean and never use in production any glues, polishers, pesticides, sealers or preservatives.
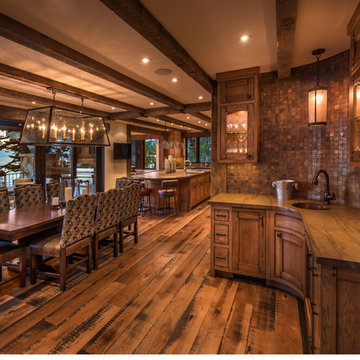
© Vance Fox Photography
Photo of a modern dining room in Sacramento with medium hardwood flooring.
Photo of a modern dining room in Sacramento with medium hardwood flooring.
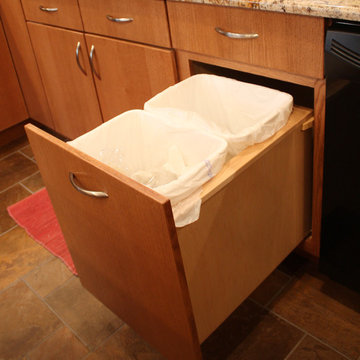
We opened up this kitchen into the dining area which added more natural light. The family wanted to make sure the kitchen was handicap accessible for their son. We made sure that the aisle were wide enough for the wheelchair. The open shelf island was made specifically for the customer's son. This is his place that he can store his belonging with easy access. The customer fell in love with the Typhoon Bordeaux granite and we helped him select cabinets that would compliment the granite. We selected the flat panel cabinets in oak for a modern look but also for durability. Photographer: Ilona Kalimov
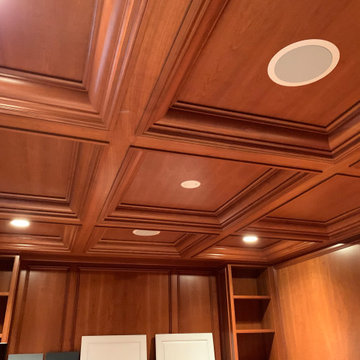
Beautiful office transformation. We changed the classic stained wood look to a new, upgraded and elegant Smoke Gray Satin finish from Benjamin Moore. What a difference. Client was very happy with and and we hope you enjoy it as well.
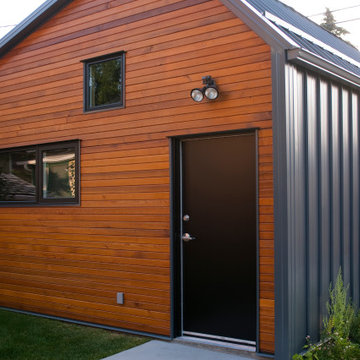
This 2,000 square foot modern residential home is designed to optimize living space for a family of four within the modest confines of inner suburban Calgary. Deploying a structural beam and post framed design, this home creates the feeling of space through an open-plan layout and high vaulted ceilings. Large windows on both floors accentuate the open, spacious feeling.
The extensive use of standing seam metal cladding in Steelscape’s Slate Gray adds texture and distinct shadow lines while contributing to the modern aesthetic. This versatile color enables the unique integration between roof and siding surfaces. The muted hue also complements and accentuates the use of natural stained wood leading to a cohesive, memorable design.

Inspiration for a medium sized modern u-shaped open plan kitchen in Tampa with a built-in sink, flat-panel cabinets, medium wood cabinets, granite worktops, window splashback, stainless steel appliances, medium hardwood flooring, an island, brown floors and grey worktops.

A classic city home basement gets a new lease on life. Our clients wanted their basement den to reflect their personalities. The mood of the room is set by the dark gray brick wall. Natural wood mixed with industrial design touches and fun fabric patterns give this room the cool factor. Photos by Jenn Verrier Photography
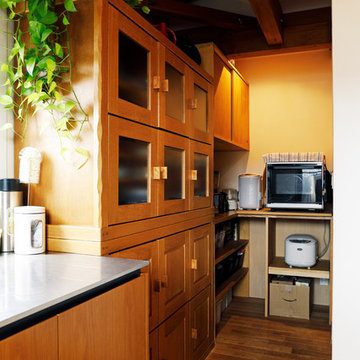
キッチンに併設されるパントリーコーナー。リビングからは冷蔵庫が見えない構成となっている。
Design ideas for a modern home in Yokohama.
Design ideas for a modern home in Yokohama.

With custom cabinetry, you can mix all types of styles to create your very own unique kitchen. This kitchen shows a mixture of modern and traditional cabinetry through the door styles and stain colors. Metal doors and frosted glass hides the items stored in the cabinets. The traditional stain color mixes with the contemporary slab doors and drawers. With a mixture of stain and metal there is no telling what beauty can be created.
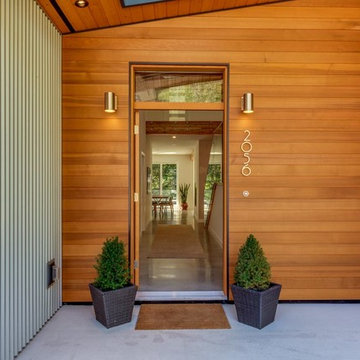
Photo of a large and gey modern two floor house exterior in Other with mixed cladding and a flat roof.
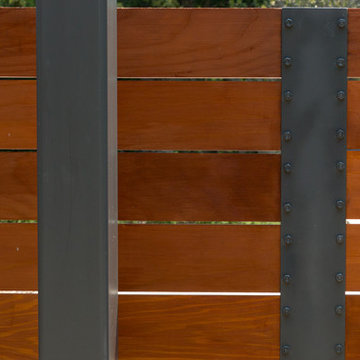
The previous year Finesse, Inc. remodeled this home in Monrovia and created the 9-lite window at the entry of the home. After experiencing some intense weather we were called back to build this new entry way. The entry consists of 1/3 covered area and 2/3 area exposed to allow some light to come in. Fabricated using square steel posts and beams with galvanized hangers and Redwood lumber. A steel cap was placed at the front of the entry to really make this Modern home complete. The fence and trash enclosure compliment the curb appeal this home brings.
PC: Aaron Gilless
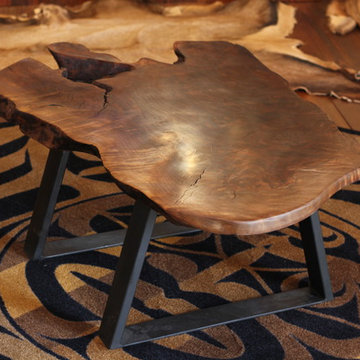
Rustic modern claro walnut coffee table with modern black metal base. This slab of claro walnut is full of marbling and curl. Dimensions of table top are 45″(long) x 25″-30″(wide) x 3″(thick).
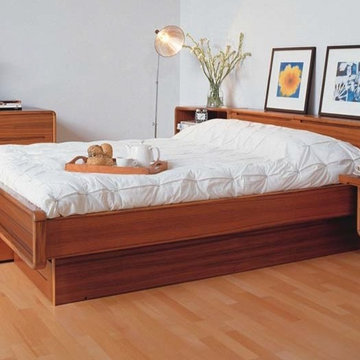
Made from teak, the Sun bedroom uses solids and veneers to create a timeless platform bed with built in storage. Self-closing drawers and pull-out shelves enhance the function of each dresser and nightstand.
The teak timbers are cured to endure the test of time by skilled Thai craftsmen. Combining the best raw materials from South East Asia and eminent Scandinavian design guarantees that each piece is of outstanding quality.
Modern Home Design Photos
9




















