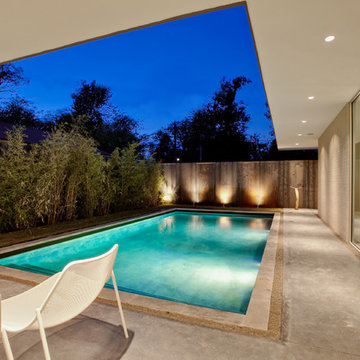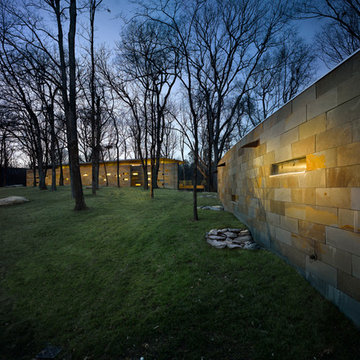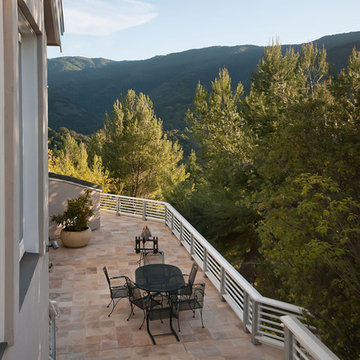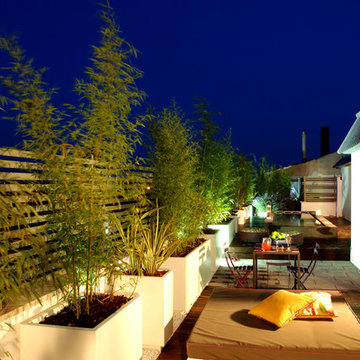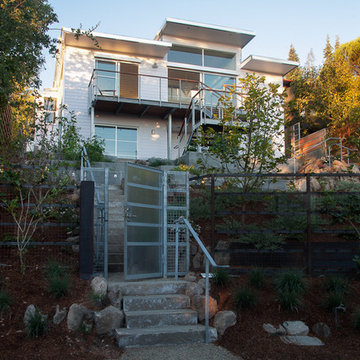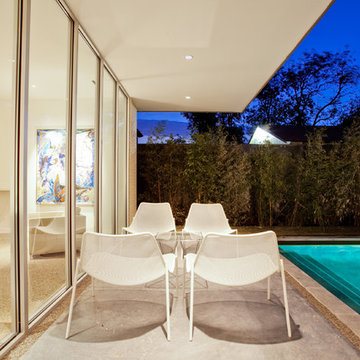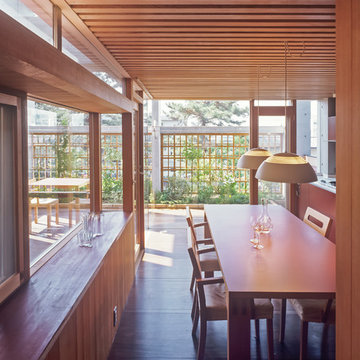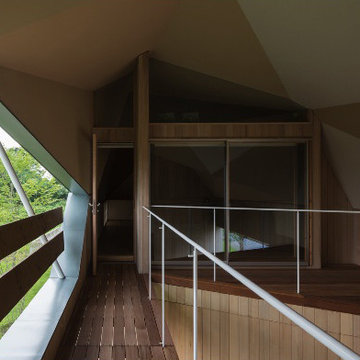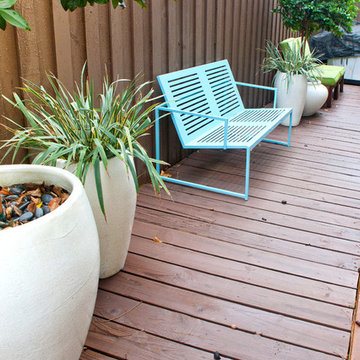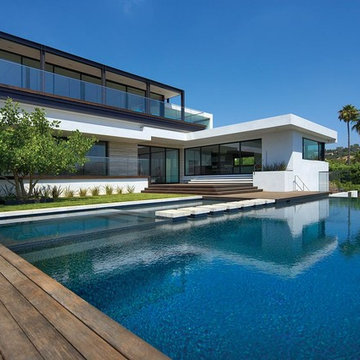Modern Home Design Photos
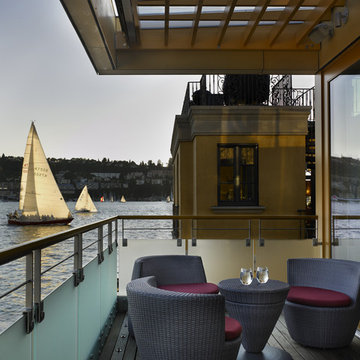
Photographer: Ben Benschneider www.benschneiderphoto.com
Design ideas for a modern patio in Seattle with fencing.
Design ideas for a modern patio in Seattle with fencing.
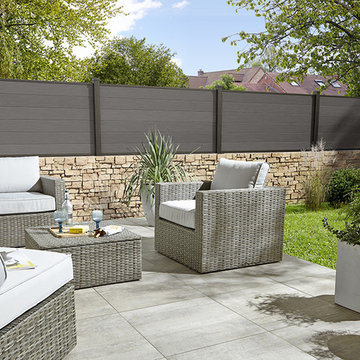
Sur une terrasse, au milieu du jardin ou à côté d'une piscine, le salon de jardin est l'endroit idéal pour les moments de détente entre amis. Entièrement modulable, à vous de créer l'espace détente qui vous ressemble.
Find the right local pro for your project
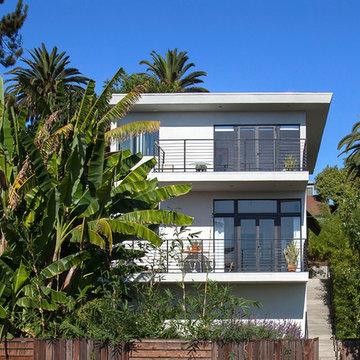
Natalia Knezevic
Design ideas for a white modern two floor house exterior in Los Angeles.
Design ideas for a white modern two floor house exterior in Los Angeles.
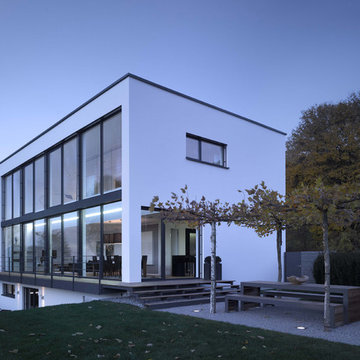
LEICHT Küchen: http://www.leicht.de/en/references/inland/project-unterkochen/
Diemer Architekten: http://diemer-architekten.de
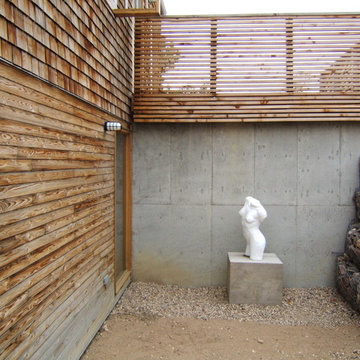
An outdoor room created by a side retaining wall and the rear of the house makes the perfect spot for a sculpture.
Design ideas for a modern garden fence in Calgary.
Design ideas for a modern garden fence in Calgary.
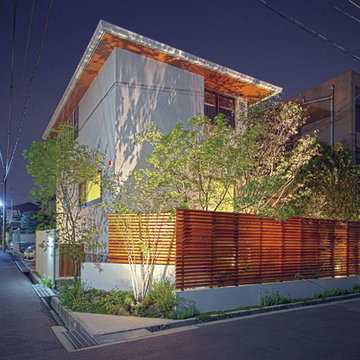
Photo by:Kazufumi Nakamura
This is an example of a modern house exterior in Osaka.
This is an example of a modern house exterior in Osaka.
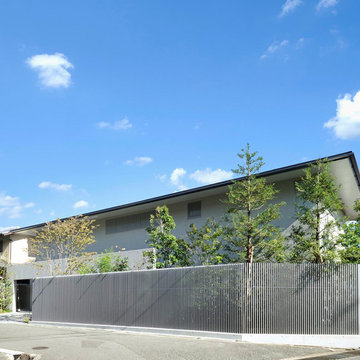
Inspiration for a white modern two floor house exterior in Osaka with a pitched roof.
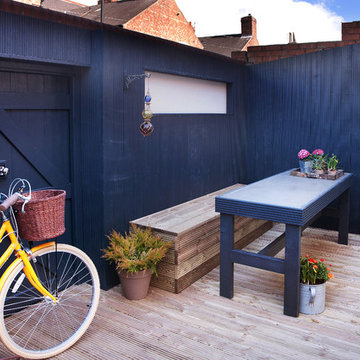
Exterior area extending the kitchen outdoors.
Photo credit: Peter Atkinson Photography
Design ideas for a modern patio in Other with decking and fencing.
Design ideas for a modern patio in Other with decking and fencing.

This small tract home backyard was transformed into a lively breathable garden. A new outdoor living room was created, with silver-grey brazilian slate flooring, and a smooth integral pewter colored concrete wall defining and retaining earth around it. A water feature is the backdrop to this outdoor room extending the flooring material (slate) into the vertical plane covering a wall that houses three playful stainless steel spouts that spill water into a large basin. Koi Fish, Gold fish and water plants bring a new mini ecosystem of life, and provide a focal point and meditational environment. The integral colored concrete wall begins at the main water feature and weaves to the south west corner of the yard where water once again emerges out of a 4” stainless steel channel; reinforcing the notion that this garden backs up against a natural spring. The stainless steel channel also provides children with an opportunity to safely play with water by floating toy boats down the channel. At the north eastern end of the integral colored concrete wall, a warm western red cedar bench extends perpendicular out from the water feature on the outside of the slate patio maximizing seating space in the limited size garden. Natural rusting Cor-ten steel fencing adds a layer of interest throughout the garden softening the 6’ high surrounding fencing and helping to carry the users eye from the ground plane up past the fence lines into the horizon; the cor-ten steel also acts as a ribbon, tie-ing the multiple spaces together in this garden. The plant palette uses grasses and rushes to further establish in the subconscious that a natural water source does exist. Planting was performed outside of the wire fence to connect the new landscape to the existing open space; this was successfully done by using perennials and grasses whose foliage matches that of the native hillside, blurring the boundary line of the garden and aesthetically extending the backyard up into the adjacent open space.
Modern Home Design Photos
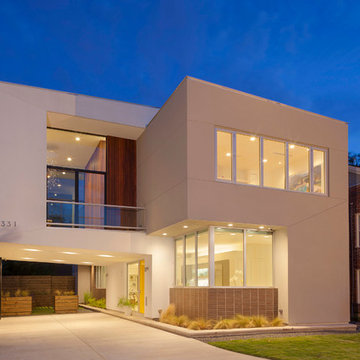
The Binary House was conceived as part of Hometta's premier collection. It explores several dualities of modern living.
Photo Credit: Ben Hill
Inspiration for a white modern two floor house exterior in Houston.
Inspiration for a white modern two floor house exterior in Houston.
4




















