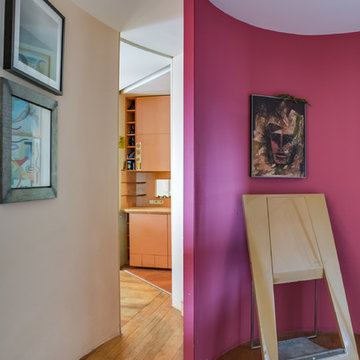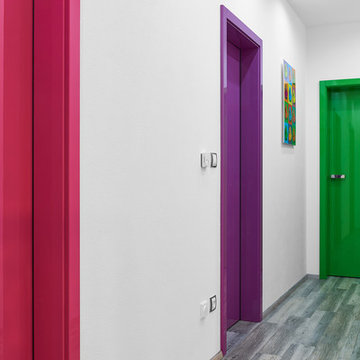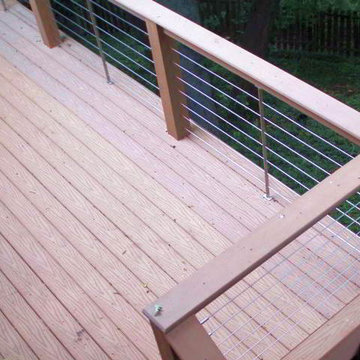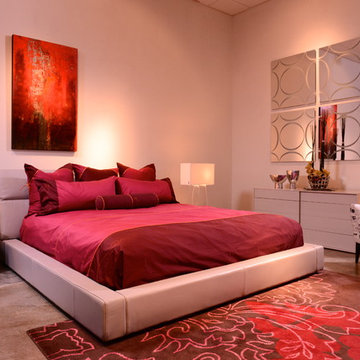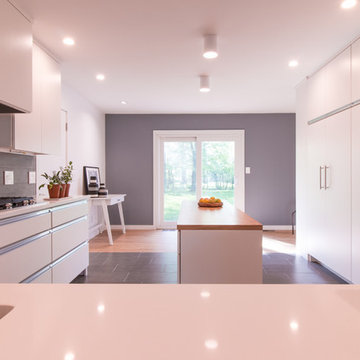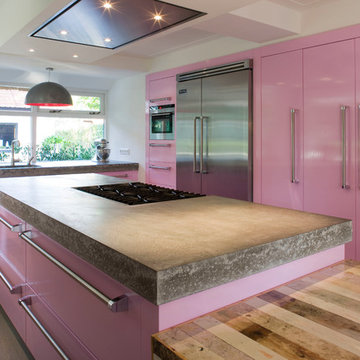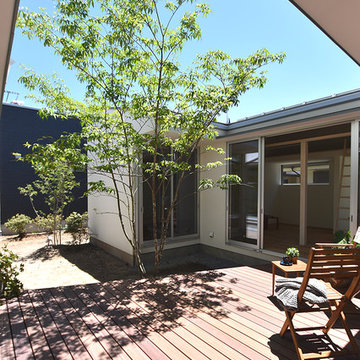Modern Pink Home Design Photos
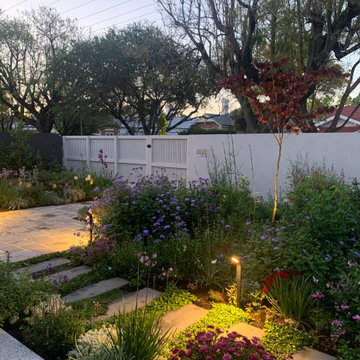
MALVERN | WATTLE HOUSE
Front garden Design | Stone Masonry Restoration | Colour selection
The client brief was to design a new fence and entrance including garden, restoration of the façade including verandah of this old beauty. This gorgeous 115 year old, villa required extensive renovation to the façade, timberwork and verandah.
Withing this design our client wanted a new, very generous entrance where she could greet her broad circle of friends and family.
Our client requested a modern take on the ‘old’ and she wanted every plant she has ever loved, in her new garden, as this was to be her last move. Jill is an avid gardener at age 82, she maintains her own garden and each plant has special memories and she wanted a garden that represented her many gardens in the past, plants from friends and plants that prompted wonderful stories. In fact, a true ‘memory garden’.
The garden is peppered with deciduous trees, perennial plants that give texture and interest, annuals and plants that flower throughout the seasons.
We were given free rein to select colours and finishes for the colour palette and hardscaping. However, one constraint was that Jill wanted to retain the terrazzo on the front verandah. Whilst on a site visit we found the original slate from the verandah in the back garden holding up the raised vegetable garden. We re-purposed this and used them as steppers in the front garden.
To enhance the design and to encourage bees and birds into the garden we included a spun copper dish from Mallee Design.
A garden that we have had the very great pleasure to design and bring to life.
Residential | Building Design
Completed | 2020
Building Designer Nick Apps, Catnik Design Studio
Landscape Designer Cathy Apps, Catnik Design Studio
Construction | Catnik Design Studio
Lighting | LED Outdoors_Architectural
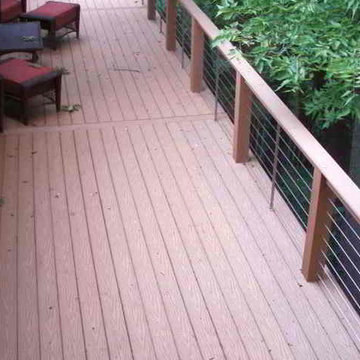
Ultra-tec® stainless steel hardware, fittings and type 316, 1x19 stainless steel cable used on decks, balconies, patios and porches.
Photo of a modern terrace in Las Vegas.
Photo of a modern terrace in Las Vegas.
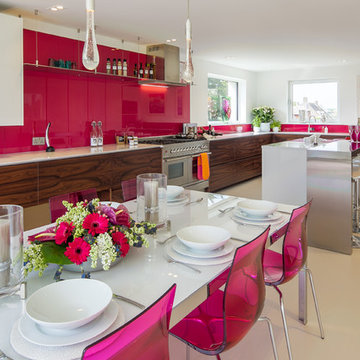
Tony Mitchell
This is an example of an expansive modern u-shaped kitchen in London with a submerged sink, flat-panel cabinets, composite countertops, pink splashback, glass sheet splashback, stainless steel appliances and an island.
This is an example of an expansive modern u-shaped kitchen in London with a submerged sink, flat-panel cabinets, composite countertops, pink splashback, glass sheet splashback, stainless steel appliances and an island.
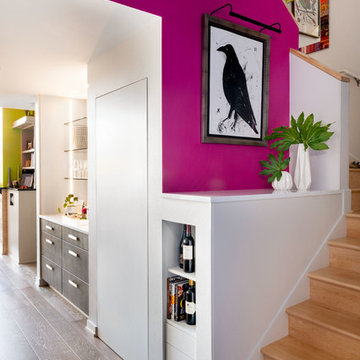
Blackstone Edge
This is an example of a medium sized modern open plan living room in Portland with purple walls, medium hardwood flooring, a standard fireplace and a stone fireplace surround.
This is an example of a medium sized modern open plan living room in Portland with purple walls, medium hardwood flooring, a standard fireplace and a stone fireplace surround.
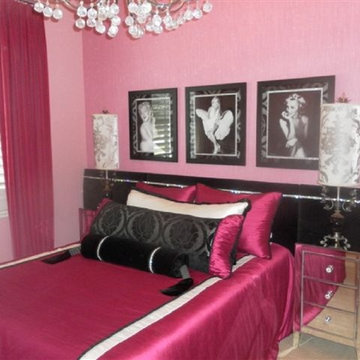
Designed by Deshe
Design ideas for a medium sized modern bedroom in Sacramento with pink walls, carpet and beige floors.
Design ideas for a medium sized modern bedroom in Sacramento with pink walls, carpet and beige floors.
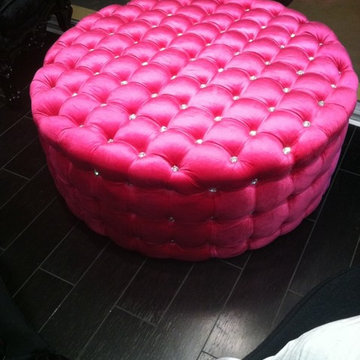
Unique, Elegant and Glamorous.
Originally retails at $1,400. Made to exacting specs. High Quality contemporary, Modern Ottoman produced in our factory at an unbeatable price. This is not to be confused with cheap Chinese imports found in some big box retailer or even your neighborhood furniture store.
Amazing SOLID wood internal frame with High Grade Upholstery. Quality you can see and feel. Includes dozens of genuine Swarovski Crystals (valued at over $300 alone)
ANY ASPECT OF THIS OTTOMAN CAN BE CUSTOMIZED AND AVAILABLE IN 1000'S OF FABRICS, TEXTURES and COLORS.
All of our furniture is produced with incredible attention to detail for that highly tailored look and feel. No detail is overlooked and at prices to die for.
HAND CRAFTED and MADE IN L.A. LOS ANGELES, CALIFORNIA & UNPARALLELED VALUE
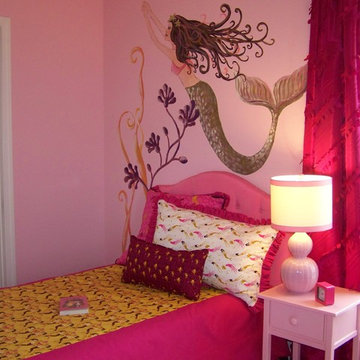
I designed and painted mermaids and sea plants around the room for Atlanta designer Tanya McCulloch. Artwork and photo by Anita Roll
This is an example of a modern kids' bedroom in Atlanta.
This is an example of a modern kids' bedroom in Atlanta.
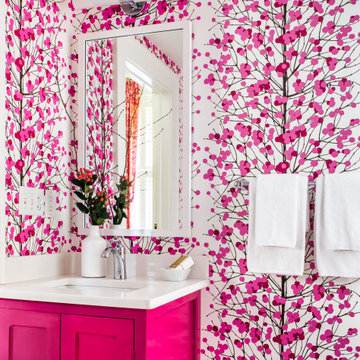
Photography: Jeff Herr
This is an example of a medium sized modern ensuite bathroom in Atlanta with shaker cabinets, an alcove shower, a two-piece toilet, white tiles, porcelain tiles, porcelain flooring, a submerged sink, quartz worktops, white floors, a shower curtain, white worktops, a single sink, a built in vanity unit and wallpapered walls.
This is an example of a medium sized modern ensuite bathroom in Atlanta with shaker cabinets, an alcove shower, a two-piece toilet, white tiles, porcelain tiles, porcelain flooring, a submerged sink, quartz worktops, white floors, a shower curtain, white worktops, a single sink, a built in vanity unit and wallpapered walls.
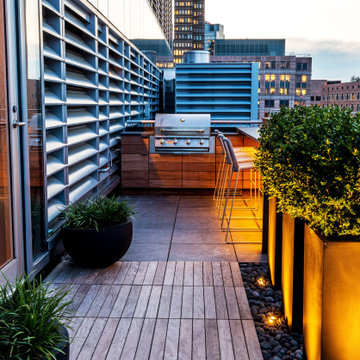
Our long-time clients wanted a bit of outdoor entertainment space at their Boston penthouse, and while there were some challenges due to location and footprint, we agreed to help. The views are amazing as this space overlooks the harbor and Boston’s bustling Seaport below. With Logan Airport just on the other side of the Boston Harbor, the arriving jets are a mesmerizing site as their lights line up in preparation to land.
The entire space we had to work with is less than 10 feet wide and 45 feet long (think bowling-alley-lane dimensions), so we worked extremely hard to get as much programmable space as possible without forcing any of the areas. The gathering spots are delineated by granite and IPE wood floor tiles supported on a custom pedestal system designed to protect the rubber roof below.
The gas grill and wine fridge are installed within a custom-built IPE cabinet topped by jet-mist granite countertops. This countertop extends to a slightly-raised bar area for the ultimate view beyond and terminates as a waterfall of granite meets the same jet-mist floor tiles… custom-cut and honed to match, of course.
Moving along the length of the space, the floor transitions from granite to wood, and is framed by sculptural containers and plants. Low-voltage lighting warms the space and creates a striking display that harmonizes with the city lights below. Once again, the floor transitions, this time back to granite in the seating area consisting of two counter-height chairs.
"This purposeful back-and-forth of the floor really helps define the space and our furniture choices create these niches that are both aesthetically pleasing and functional.” - Russell
The terrace concludes with a large trough planter filled with ornamental grasses in the summer months and a seasonal holiday arrangements throughout the winter. An ‘L’-shaped couch offers a spot for multiple guests to relax and take in the sounds of a custom sound system — all hidden and out of sight — which adds to the magical feel of this ultimate night spot.
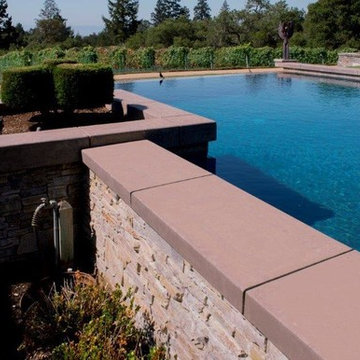
It is easy to see why the designer choose to use a thicker more bold concrete on these columns around the pool especially from this vantage point. There is a certain handsomeness that emanates from the thicker cap and casts a unique distinction for the planters themselves as the play off of the blue pool water
John Luhn
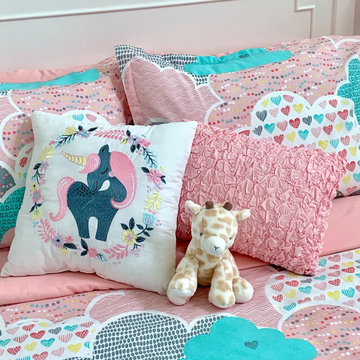
A close up of the bedding and pillows we chose for this little girl's bed.
This is an example of a large modern master bedroom in Vancouver with white walls, carpet, beige floors, panelled walls and a vaulted ceiling.
This is an example of a large modern master bedroom in Vancouver with white walls, carpet, beige floors, panelled walls and a vaulted ceiling.
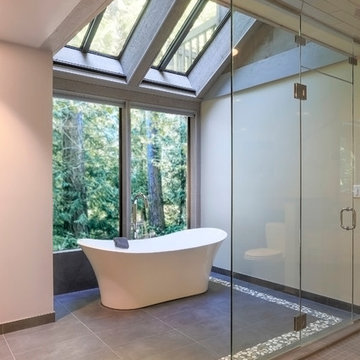
Strazzanti Photography
This is an example of a large modern ensuite bathroom in Seattle with shaker cabinets, light wood cabinets, a freestanding bath, a two-piece toilet, grey tiles, porcelain tiles, beige walls, porcelain flooring, a submerged sink and engineered stone worktops.
This is an example of a large modern ensuite bathroom in Seattle with shaker cabinets, light wood cabinets, a freestanding bath, a two-piece toilet, grey tiles, porcelain tiles, beige walls, porcelain flooring, a submerged sink and engineered stone worktops.
Modern Pink Home Design Photos
5





















