Modern Split-level House Exterior Ideas and Designs
Refine by:
Budget
Sort by:Popular Today
241 - 260 of 1,086 photos
Item 1 of 3
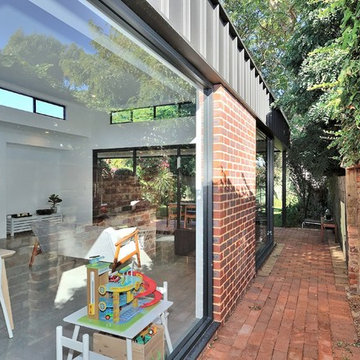
This image is a perfect example of the new extension and how it blends seamlessly with the original 1940's part of the home. Red brick to match the existing with a MaxLine feature cladding section, and light well windows.
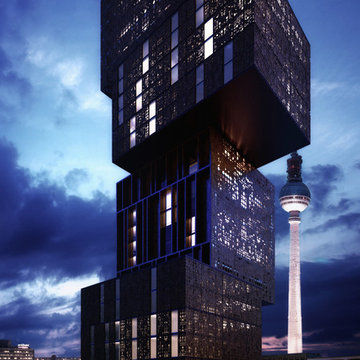
Ferminnan + Spagnoletta architects propose kaleidoscope skyscraper hotel in Berlin. The proposal, designed by Ferminnan + Spagnoletta architects, aims to become an emblematic hotel in Berlin, located between alexanderplatz and berlin hackescher markt. The project, conceived as overlapping volumes, provides a convinced geometry that politely connects with its surroundings.
The metal-patterned façades allow the building’s skin to breathe, to serve as a filter for incoming and outgoing light, and to show its impressive volumetric shape at the same time.
Two hundred and sixty apartments and rooms are distributed within the building, with a variety of typologies, adapted for the client’s different needs. stylish interiors provide warm atmospheres bathed in light. The bedroom’s design took into consideration three important points: originality, luxury, and freedom. These keywords were taken into consideration to create a strong identity blended with an ideal ambiance that result in a relaxing stay.
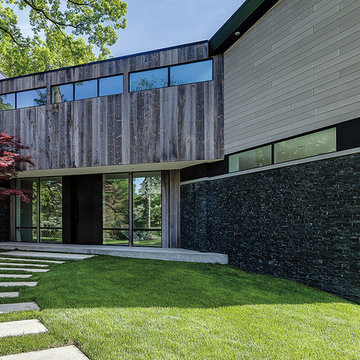
Expansive and gey modern split-level detached house in Other with mixed cladding, a lean-to roof and a metal roof.
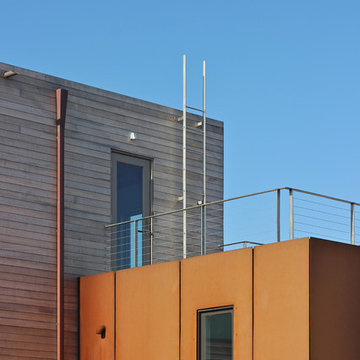
Photo provided by EngineHouse
This is an example of a modern split-level house exterior in Providence with mixed cladding.
This is an example of a modern split-level house exterior in Providence with mixed cladding.
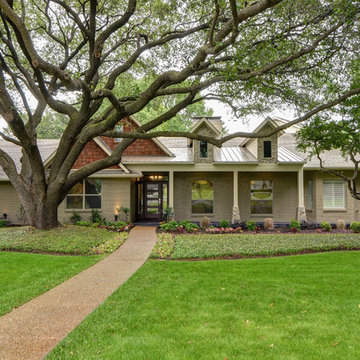
Mario Herrera
Design ideas for a large modern split-level house exterior in Dallas with wood cladding.
Design ideas for a large modern split-level house exterior in Dallas with wood cladding.
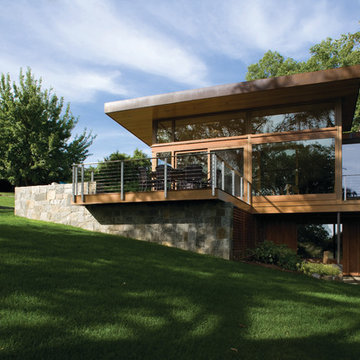
This is an example of a large and brown modern split-level detached house in New York with wood cladding and a flat roof.
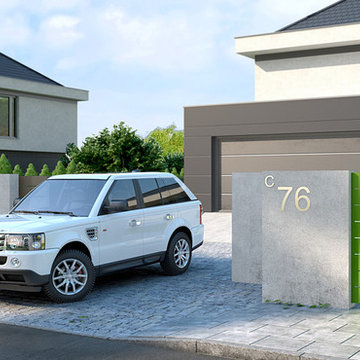
XCEL Arete Horizon - modern aluminium fence.
Design ideas for a medium sized and white modern split-level house exterior in Other with metal cladding.
Design ideas for a medium sized and white modern split-level house exterior in Other with metal cladding.
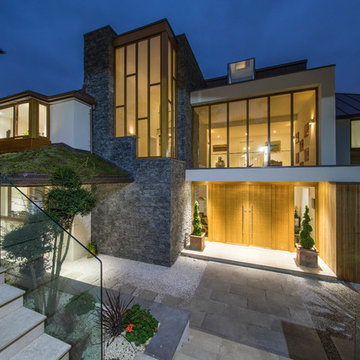
The stunning exterior entrance of Court View, a unique corner climbing timber glazed screen designed by one of Bereco’s own skilled CAD technicians provides instant impact and visual art.
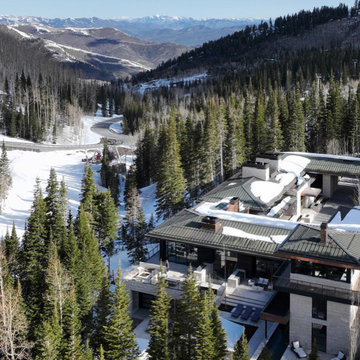
Nestled into nature with peaceful, sprawling views.
Photo credit: Kevin Scott.
Inspiration for a large and multi-coloured modern split-level detached house in Salt Lake City with mixed cladding, a hip roof, a metal roof and a grey roof.
Inspiration for a large and multi-coloured modern split-level detached house in Salt Lake City with mixed cladding, a hip roof, a metal roof and a grey roof.
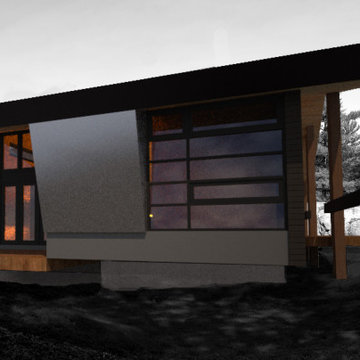
Design work in progress for a new cottage in the Parry Sound / Mactier area of Georgian Bay, not far from Muskoka.
Photo of a large and gey modern split-level detached house in Toronto with metal cladding, a hip roof, a metal roof and a grey roof.
Photo of a large and gey modern split-level detached house in Toronto with metal cladding, a hip roof, a metal roof and a grey roof.
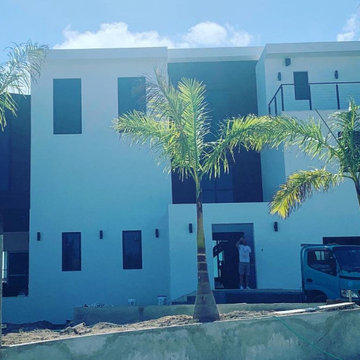
This is an example of a large and white modern split-level rear detached house in Houston with wood cladding, a flat roof, a white roof and board and batten cladding.
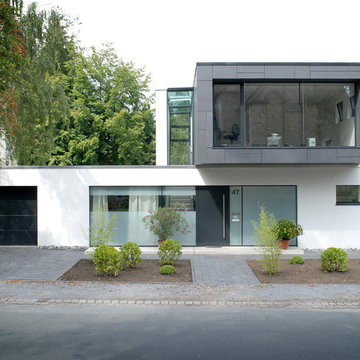
Frank Vinken | dwb
Design ideas for a medium sized and white modern split-level detached house in Other with a flat roof and mixed cladding.
Design ideas for a medium sized and white modern split-level detached house in Other with a flat roof and mixed cladding.
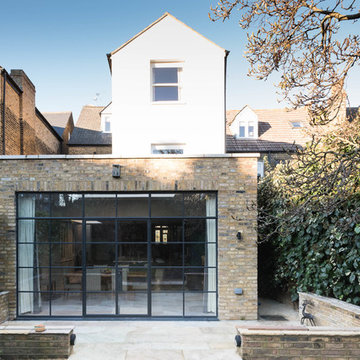
Behind the ground floor’s capacious rear extension lies the houses’ garden. Featuring both a paved patio area and grassy grounds beyond, it’s a great place for a family barbecue.
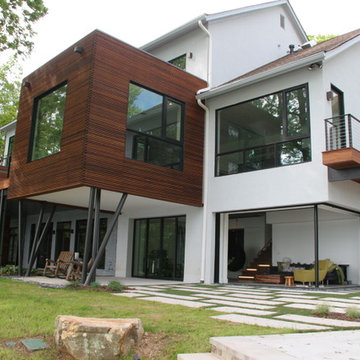
Photo shows retracting doors to bring the outside in, ipe wood siding, cluster columns, stainless steel cable railing.
Design ideas for a white modern split-level house exterior in Atlanta with mixed cladding.
Design ideas for a white modern split-level house exterior in Atlanta with mixed cladding.
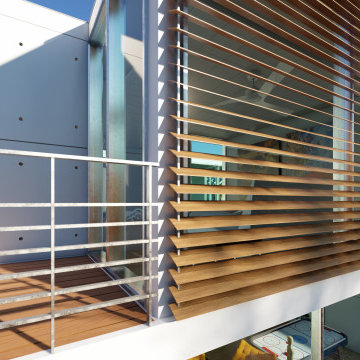
Mood ispirativo progettuale di una villa con struttura preesistenze in C.A.
Rivestimento in in gres effetto cemento a grandi lastre con fissaggio puntuale a vista .
facciata ventilata in legno di "galimberti" e schermature in acciaio e doghe lamellari in legno.
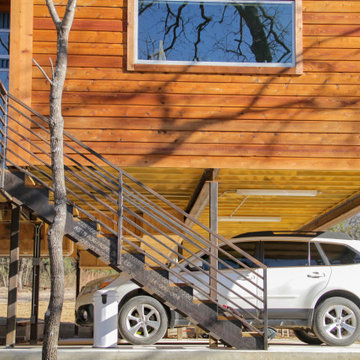
Raised container home utilizing the ground level for garage and picnic/children's play space. Second level has metal and cedar siding, screened in front porch and shed roofs.
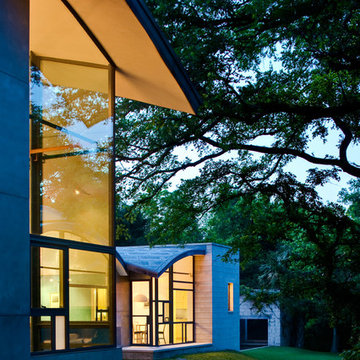
Sean Gallagher / Sean Gallagher Photography LLC
Expansive and gey modern split-level house exterior in Dallas with metal cladding.
Expansive and gey modern split-level house exterior in Dallas with metal cladding.
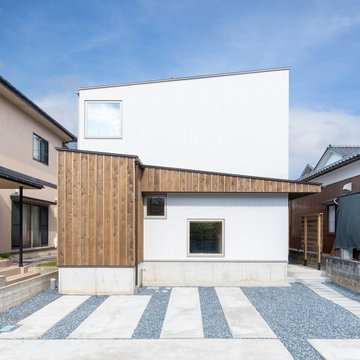
ダウンフロアリビングが特徴的な住まいです。
三方が住宅に囲まれた密集地で、道路より敷地が約40㎝高くなっていました。
その敷地の高低差を利用し、リビングの床の高さを低くしています。
通常は、敷地が高い場合、玄関前のポーチ階段により、数段上がって家に入ります。
荻曽根の家では、家の中で徐々に上がるようにしました。
そして、2階の床も少し上げています。
2階の少し床をあげることにより、1階と2階のつながりが生まれ、下記の点のメリットがでています。
・視線の抜け、広がり感
・家族間のコミュニケーション
・風の抜け
・採光をとりやすくなる
リビングは、南側からの採光を高窓から主に採り入れています。
隣家からのプライバシーも保ちやすいです。
さらに、視線の抜けや広がり感を演出し、1階と2階で家族のコミュニケーションも取りやすくなっています。
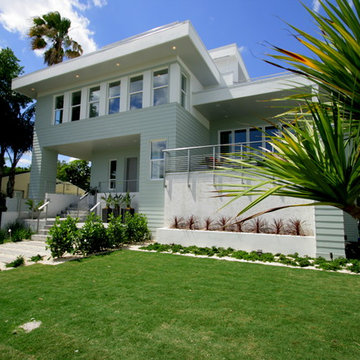
This shot depicts the various massing elements of this complicated split-level home. The front whit wall is actually made of crushed shells which are also used as mulch for the entry landscaping.
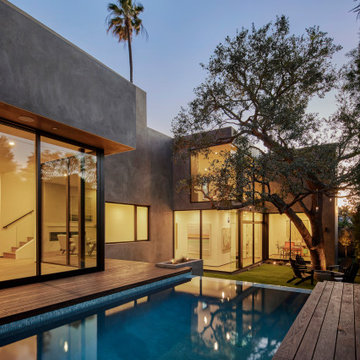
At swimming pool edge with infinity edge waterfall and surrounding raised Thermory wood deck. Lawn retreat below. one can discern the floor level change created by following the natural grade slope of the property: Between the Living Room on left and Gallery / Study on right. Photo by Dan Arnold
Modern Split-level House Exterior Ideas and Designs
13