Modern Split-level House Exterior Ideas and Designs
Refine by:
Budget
Sort by:Popular Today
201 - 220 of 1,083 photos
Item 1 of 3
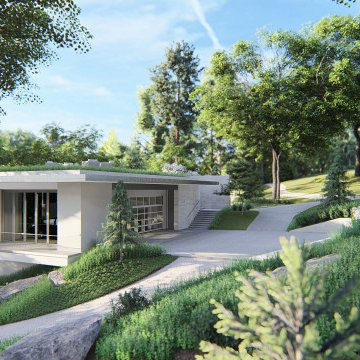
Exterior rendering of the Rice House in Richmond, Virginia
Design ideas for a large modern split-level detached house in Richmond.
Design ideas for a large modern split-level detached house in Richmond.
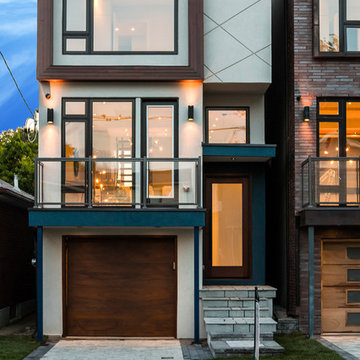
This is an example of a small and white modern split-level house exterior in Toronto with a flat roof.
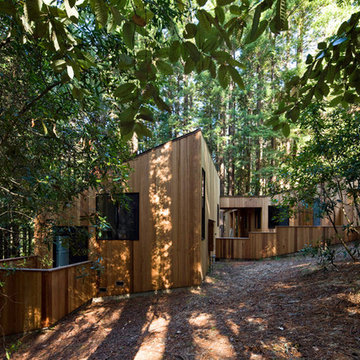
Photo: Frank Domin
Inspiration for a medium sized modern split-level house exterior in San Francisco with wood cladding and a lean-to roof.
Inspiration for a medium sized modern split-level house exterior in San Francisco with wood cladding and a lean-to roof.
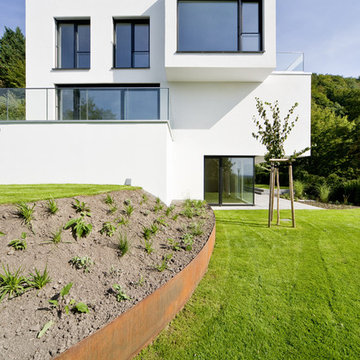
This is an example of a white and large modern split-level render house exterior in Frankfurt with a flat roof.
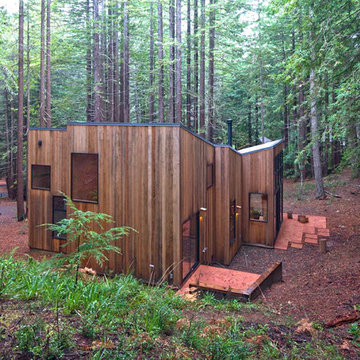
colored concrete patios and redwood benches
Photo: Frank Domin
Inspiration for a small modern split-level house exterior in San Francisco with wood cladding and a lean-to roof.
Inspiration for a small modern split-level house exterior in San Francisco with wood cladding and a lean-to roof.
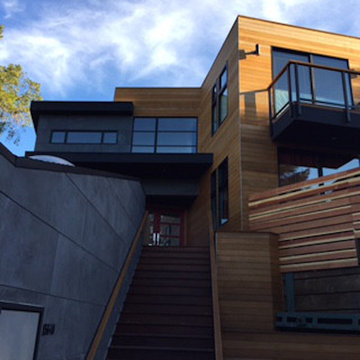
Photo of a large and brown modern split-level house exterior in San Francisco with wood cladding and a flat roof.
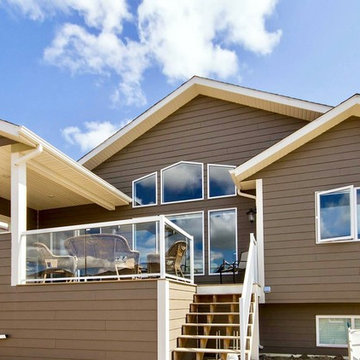
Bi-level with a bonus area above the garage is a great family or retirement home. It's 3 +2 bedrooms with main floor laundry.
Brown modern split-level detached house in Calgary with concrete fibreboard cladding and a shingle roof.
Brown modern split-level detached house in Calgary with concrete fibreboard cladding and a shingle roof.
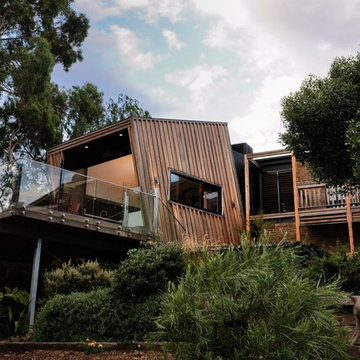
Addition and renovation to 1980s brick veneer home.
Photo shows connection between existing structure and new kitchen addition
Photo of a medium sized and brown modern split-level house exterior in Melbourne with wood cladding and a flat roof.
Photo of a medium sized and brown modern split-level house exterior in Melbourne with wood cladding and a flat roof.
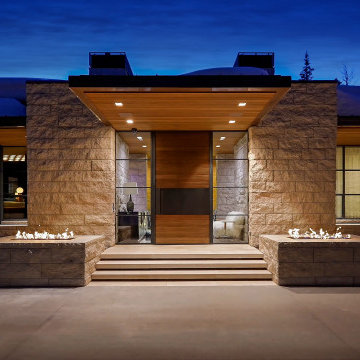
From the carport looking in.
Custom windows, doors, and hardware designed and furnished by Thermally Broken Steel USA.
Inspiration for an expansive and multi-coloured modern split-level detached house in Salt Lake City with mixed cladding, a hip roof, a metal roof and a grey roof.
Inspiration for an expansive and multi-coloured modern split-level detached house in Salt Lake City with mixed cladding, a hip roof, a metal roof and a grey roof.
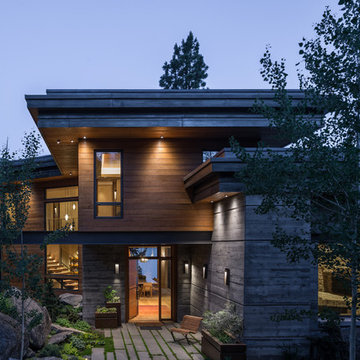
Gabe Border Photography http://www.gabeborder.com/ala/
Expansive modern split-level detached house in Boise with wood cladding, a flat roof and a metal roof.
Expansive modern split-level detached house in Boise with wood cladding, a flat roof and a metal roof.
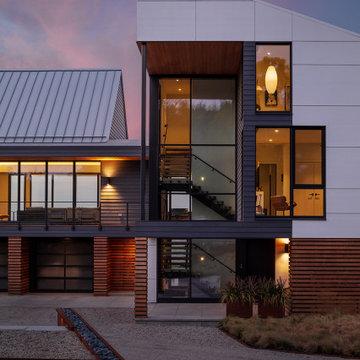
This is an example of a large modern split-level concrete house exterior in Providence with a grey roof.
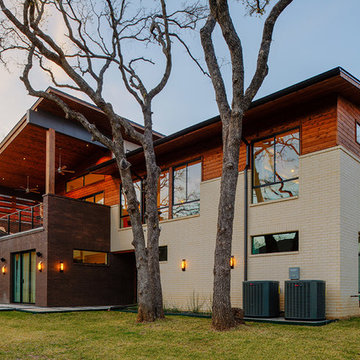
Rear exterior
Medium sized and multi-coloured modern split-level brick detached house in Dallas with a lean-to roof and a metal roof.
Medium sized and multi-coloured modern split-level brick detached house in Dallas with a lean-to roof and a metal roof.
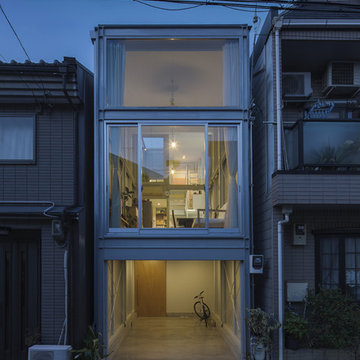
Photo by Keishiro Yamada
Inspiration for a small and gey modern split-level detached house in Osaka with metal cladding, a lean-to roof and a metal roof.
Inspiration for a small and gey modern split-level detached house in Osaka with metal cladding, a lean-to roof and a metal roof.
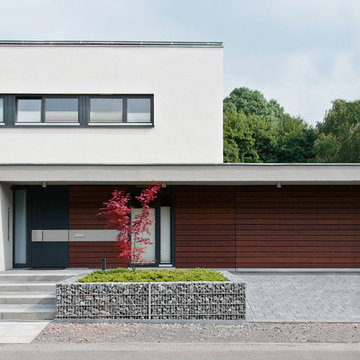
White and medium sized modern split-level house exterior in Cologne with a flat roof.
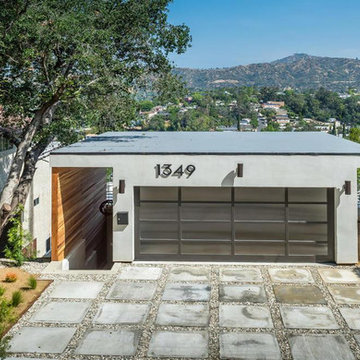
Inspiration for a medium sized and gey modern split-level render detached house in Los Angeles with a flat roof and a mixed material roof.
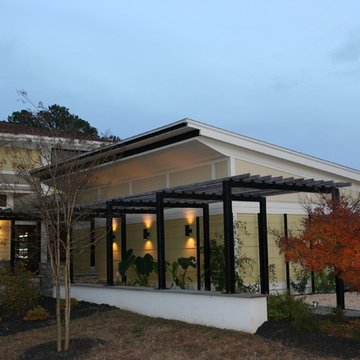
Design ideas for a yellow modern split-level house exterior in Richmond with vinyl cladding.
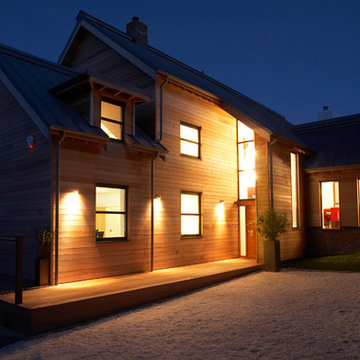
Tony Holt Design
Inspiration for a large and brown modern split-level house exterior in Dorset with wood cladding and a pitched roof.
Inspiration for a large and brown modern split-level house exterior in Dorset with wood cladding and a pitched roof.
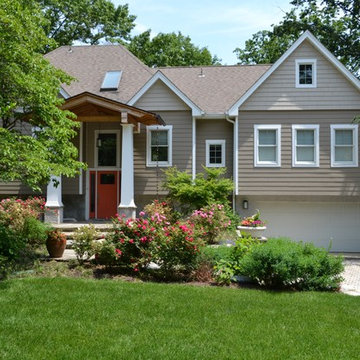
The existing split foyer had vinyl siding and a tremendous amount of horizontal lines - a new flagstone walk way and steps were being added with a complete exterior makeover in the beginning stages... After meeting with the client and the landscaper - we realized we needed to develop a covered entry that would really invite you into the home and unify the all work that had been started. The new stone entrance helped you locate the front door but, the exterior finishes did not mesh well; they needed updated. The focal point should be the entry. The split foyer entrance and all the gables definitely created a challenge. The solution: We incorporated exposed cedar beams and exposed cedar roof rafters with a mahogany tongue and groove ceiling to give the entry a warm and different feel. A flag stone walk way anchors the entrance, so we chose to use stone piers to match and large square tapered columns that would support the new entry roof, the covered entry takes shape. Many details are needed to create a proper entry, copper half round gutters with square link copper rain chains are the finishing touches to the grand entry for this home. The exterior siding was changed to a wide exposure cement board siding by the James Hardie company. We used cement shake panels to accent the built out gable areas. The transitions between the siding materials were simplified to achieve a cleaner finished look. New window and door trim, 5/4 x 4 and 5/4 x 6 pvc, complete an almost maintenance free exterior.
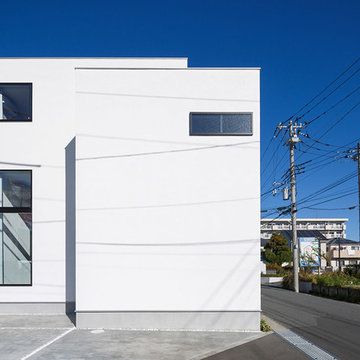
This is an example of a medium sized and white modern split-level render detached house in Yokohama with a flat roof, a metal roof and a grey roof.
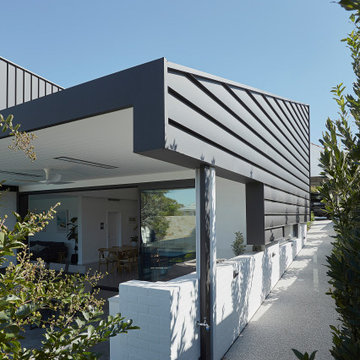
This is an example of a multi-coloured modern split-level side house exterior in Perth with a lean-to roof, a metal roof and a black roof.
Modern Split-level House Exterior Ideas and Designs
11