Modern Split-level House Exterior Ideas and Designs
Refine by:
Budget
Sort by:Popular Today
161 - 180 of 1,082 photos
Item 1 of 3
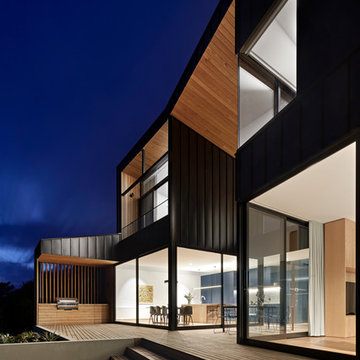
Photo: Tatjana Plitt
Design ideas for a large and black modern split-level detached house in Melbourne with metal cladding and a metal roof.
Design ideas for a large and black modern split-level detached house in Melbourne with metal cladding and a metal roof.
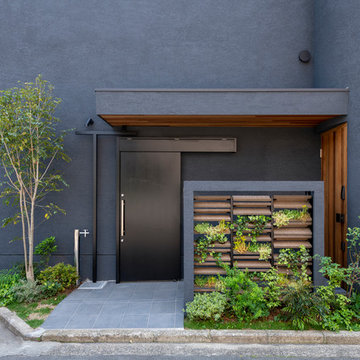
Photo of a medium sized and black modern split-level render detached house in Yokohama with a metal roof.
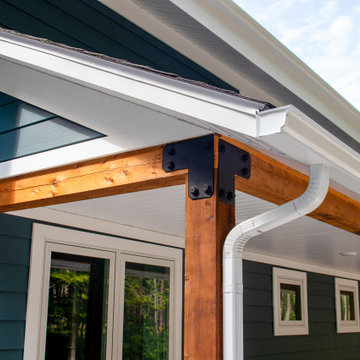
Inspiration for a medium sized and blue modern split-level front detached house in Grand Rapids with vinyl cladding, a lean-to roof, a shingle roof, a black roof and shiplap cladding.
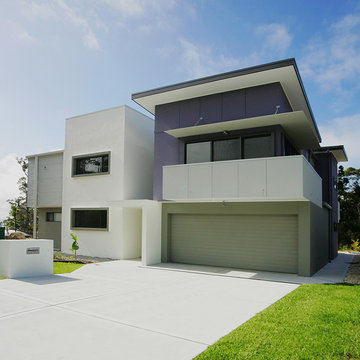
ST Images
Design ideas for a medium sized and gey modern split-level house exterior in Sydney.
Design ideas for a medium sized and gey modern split-level house exterior in Sydney.
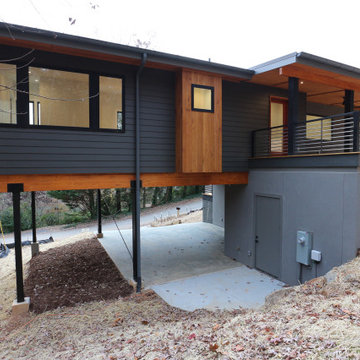
Photo of a gey modern split-level detached house in Other with mixed cladding, a lean-to roof and a metal roof.
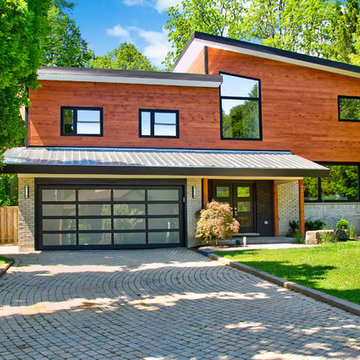
Design ideas for a medium sized and brown modern split-level detached house in Toronto with wood cladding, a lean-to roof and a metal roof.
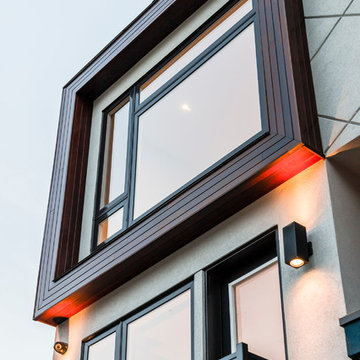
This is an example of a small and white modern split-level house exterior in Toronto with wood cladding and a flat roof.
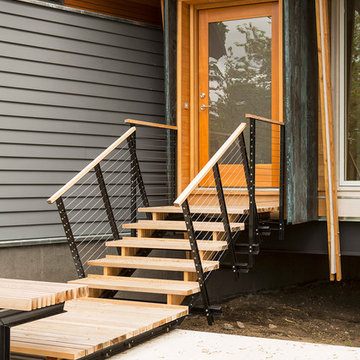
Troy Thies Photography
Photo of a medium sized and gey modern split-level house exterior in Minneapolis with mixed cladding and a pitched roof.
Photo of a medium sized and gey modern split-level house exterior in Minneapolis with mixed cladding and a pitched roof.
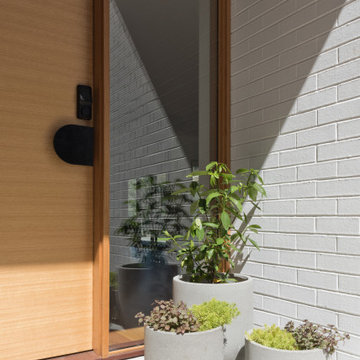
Blending the original 1970's home with a modern extension
Inspiration for a medium sized and white modern split-level detached house in Canberra - Queanbeyan with a flat roof, a mixed material roof and a black roof.
Inspiration for a medium sized and white modern split-level detached house in Canberra - Queanbeyan with a flat roof, a mixed material roof and a black roof.
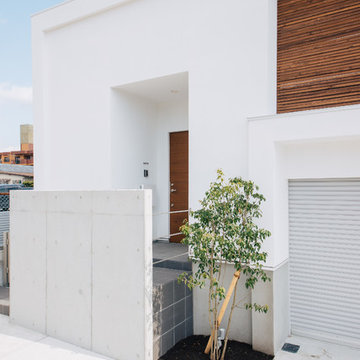
タイル床とコンクリートの目隠し壁
玄関内側ではガレージともつながっています
Inspiration for a white modern split-level concrete detached house in Other with a lean-to roof and a metal roof.
Inspiration for a white modern split-level concrete detached house in Other with a lean-to roof and a metal roof.
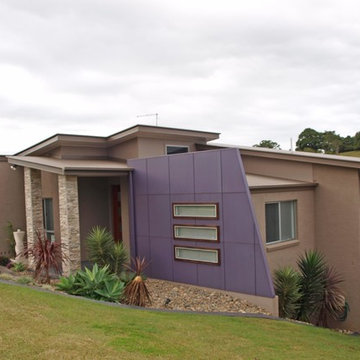
Photo of a medium sized and beige modern split-level house exterior in Gold Coast - Tweed with mixed cladding.
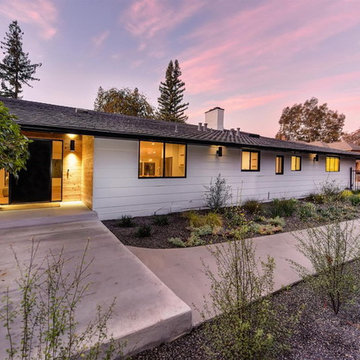
Large and white modern split-level detached house in Sacramento with mixed cladding, a pitched roof and a shingle roof.
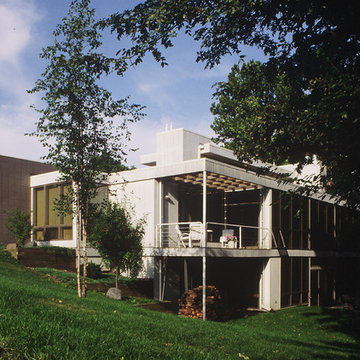
Inspiration for an expansive and white modern split-level detached house in Cedar Rapids with a flat roof and wood cladding.

We had an interesting opportunity with this project to take the staircase out of the house altogether, thus freeing up space internally, and to construct a new stair tower on the side of the building. We chose to do the new staircase in steel and glass with fully glazed walls to both sides of the tower. The new tower is therefore a lightweight structure and allows natural light to pass right through the extension ... and at the same time affording dynamic vistas to the north and south as one walks up and down the staircase.
By removing the staircase for the internal core of the house, we have been free to use that space for useful accommodation, and therefore to make better us of the space within the house. We have modernised the house comprehensively and introduce large areas of glazing to bring as much light into the property as possible.
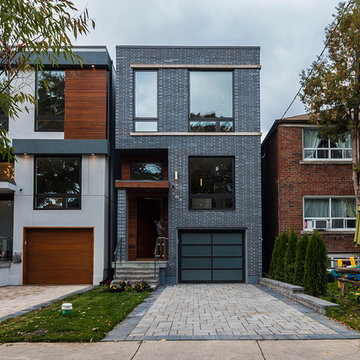
One of a kind Split Level Modern house in Downtown Toronto.
This is an example of a small modern split-level render house exterior in Toronto with a flat roof.
This is an example of a small modern split-level render house exterior in Toronto with a flat roof.
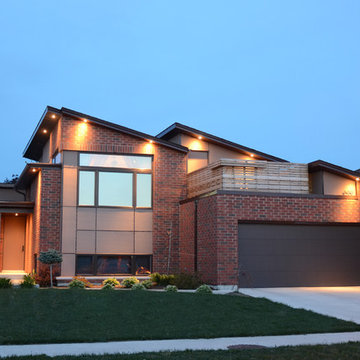
One of the most unique materials used on this home was the foundation system. The home is built on a dry-stacking mortarless foundation block called Azar Block. The system allowed the homeowners to install the foundation walls themselves, with the help of about five family members, in only a day and a half. Additional materials used in the home are cement fiber board siding, bamboo flooring, granite counters, and glass and stainless steel railings.
The result is a 5 level front split home with a total of 223 square meters (2400 square feet). There are three bedrooms, three bathrooms, two car garage, and an office/loft with private patio, both accessed from the master bedroom. The house was occupied in February of 2009. The family is very proud of the finished product and still get pleasure when a car slows down to take a look (either smiling or shaking their head), or hear children comment that “Your house is SO cool, man”!
Dory Azar
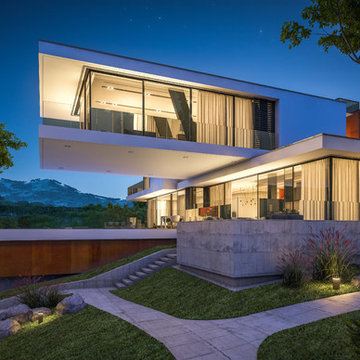
Design ideas for a large and white modern split-level detached house in San Diego with mixed cladding and a flat roof.
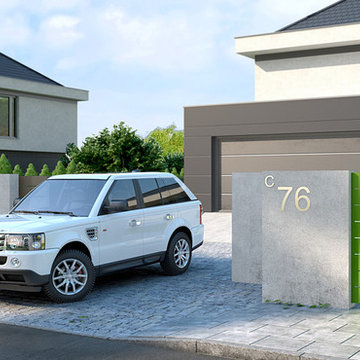
XCEL Arete Horizon - modern aluminium fence.
Design ideas for a medium sized and white modern split-level house exterior in Other with metal cladding.
Design ideas for a medium sized and white modern split-level house exterior in Other with metal cladding.
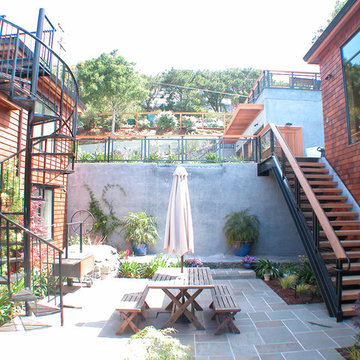
Design ideas for a large and brown modern split-level detached house in San Francisco with wood cladding and a shingle roof.
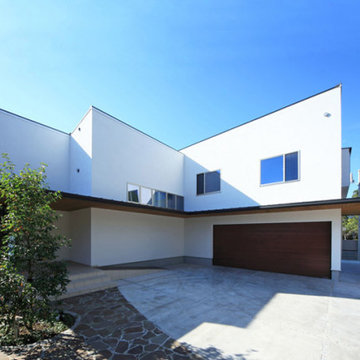
Design ideas for a white modern split-level detached house in Other with a lean-to roof and a metal roof.
Modern Split-level House Exterior Ideas and Designs
9