Modern Split-level House Exterior Ideas and Designs
Refine by:
Budget
Sort by:Popular Today
101 - 120 of 1,083 photos
Item 1 of 3
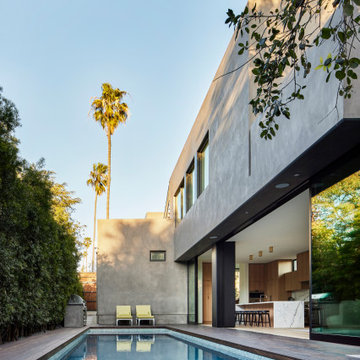
Great Room interior space opens to swimming pool, waterfall with raised wood deck. Photo taken at lower lawn below 100-year old Oak tree by Dan Arnold
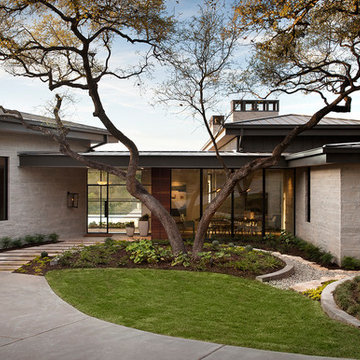
Inspiration for a large and beige modern split-level detached house in Austin with stone cladding, a lean-to roof and a metal roof.
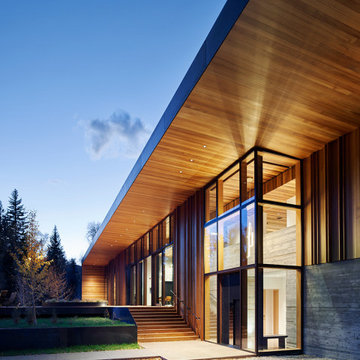
Riverbend's main house features a double-height glazed entry that projects toward the driveway approach. The large expanses of cedar siding are interrupted with vertical cedar fins that add texture and shadows, which change throughout the day.
Residential architecture by CLB in Jackson, Wyoming – Bozeman, Montana.
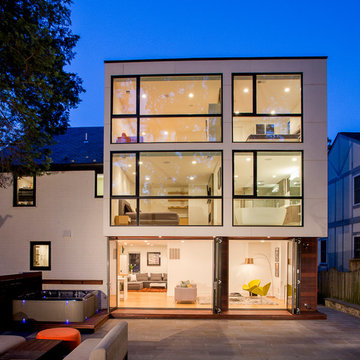
Shawn Lortie Photography
This is an example of a large and white modern split-level brick detached house in DC Metro with a shingle roof and a flat roof.
This is an example of a large and white modern split-level brick detached house in DC Metro with a shingle roof and a flat roof.
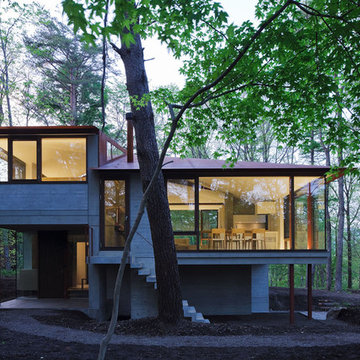
photo ©Masao NISHIKAWA
Photo of a large and gey modern split-level concrete detached house in Other with a mansard roof and a metal roof.
Photo of a large and gey modern split-level concrete detached house in Other with a mansard roof and a metal roof.
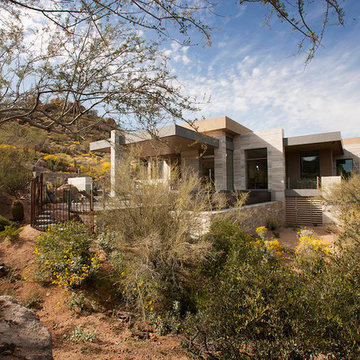
The primary goal for this project was to craft a modernist derivation of pueblo architecture. Set into a heavily laden boulder hillside, the design also reflects the nature of the stacked boulder formations. The site, located near local landmark Pinnacle Peak, offered breathtaking views which were largely upward, making proximity an issue. Maintaining southwest fenestration protection and maximizing views created the primary design constraint. The views are maximized with careful orientation, exacting overhangs, and wing wall locations. The overhangs intertwine and undulate with alternating materials stacking to reinforce the boulder strewn backdrop. The elegant material palette and siting allow for great harmony with the native desert.
The Elegant Modern at Estancia was the collaboration of many of the Valley's finest luxury home specialists. Interiors guru David Michael Miller contributed elegance and refinement in every detail. Landscape architect Russ Greey of Greey | Pickett contributed a landscape design that not only complimented the architecture, but nestled into the surrounding desert as if always a part of it. And contractor Manship Builders -- Jim Manship and project manager Mark Laidlaw -- brought precision and skill to the construction of what architect C.P. Drewett described as "a watch."
Project Details | Elegant Modern at Estancia
Architecture: CP Drewett, AIA, NCARB
Builder: Manship Builders, Carefree, AZ
Interiors: David Michael Miller, Scottsdale, AZ
Landscape: Greey | Pickett, Scottsdale, AZ
Photography: Dino Tonn, Scottsdale, AZ
Publications:
"On the Edge: The Rugged Desert Landscape Forms the Ideal Backdrop for an Estancia Home Distinguished by its Modernist Lines" Luxe Interiors + Design, Nov/Dec 2015.
Awards:
2015 PCBC Grand Award: Best Custom Home over 8,000 sq. ft.
2015 PCBC Award of Merit: Best Custom Home over 8,000 sq. ft.
The Nationals 2016 Silver Award: Best Architectural Design of a One of a Kind Home - Custom or Spec
2015 Excellence in Masonry Architectural Award - Merit Award
Photography: Dino Tonn
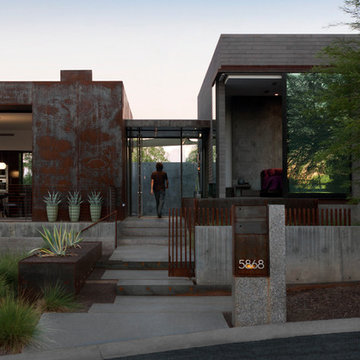
One enters the house between the private and public areas of the house.
Bill Timmerman - Timmerman Photography
Medium sized and gey modern split-level house exterior in Phoenix with metal cladding and a flat roof.
Medium sized and gey modern split-level house exterior in Phoenix with metal cladding and a flat roof.
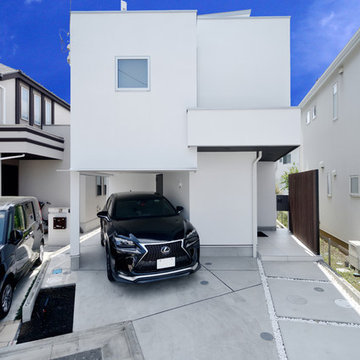
【外観ファサード】ファサードは、無機質な白い外壁により凹凸が強調される美しいフォルム
Inspiration for a white modern split-level detached house in Tokyo Suburbs with a flat roof and a metal roof.
Inspiration for a white modern split-level detached house in Tokyo Suburbs with a flat roof and a metal roof.
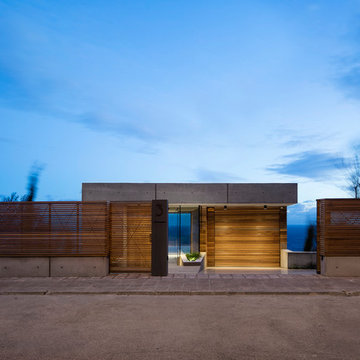
This is an example of a large and gey modern split-level concrete detached house in Other with a flat roof.
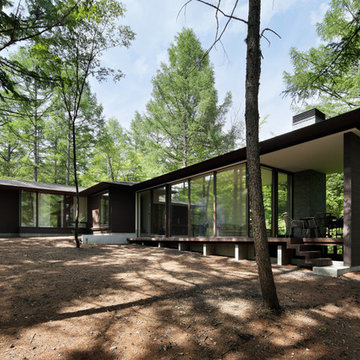
写真@安田誠
Inspiration for a brown modern split-level detached house in Other with wood cladding, a hip roof and a metal roof.
Inspiration for a brown modern split-level detached house in Other with wood cladding, a hip roof and a metal roof.
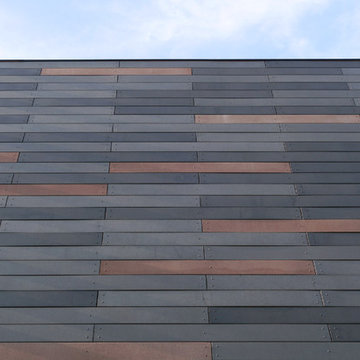
Photo of a large and black modern split-level detached house in New York with mixed cladding and a flat roof.

Exterior winter view
Inspiration for a medium sized and brown modern split-level tiny house in Other with stone cladding, a lean-to roof, a metal roof and a grey roof.
Inspiration for a medium sized and brown modern split-level tiny house in Other with stone cladding, a lean-to roof, a metal roof and a grey roof.

chadbourne + doss architects reimagines a mid century modern house. Nestled into a hillside this home provides a quiet and protected modern sanctuary for its family. Flush steel siding wraps from the roof to the ground providing shelter.
Photo by Benjamin Benschneider
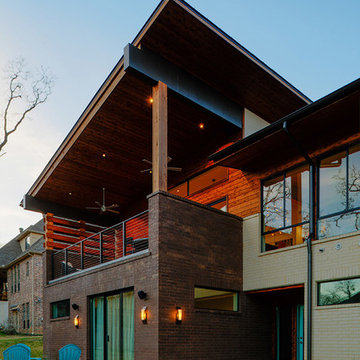
Rear exterior
Inspiration for a medium sized and multi-coloured modern split-level brick detached house in Dallas with a lean-to roof and a metal roof.
Inspiration for a medium sized and multi-coloured modern split-level brick detached house in Dallas with a lean-to roof and a metal roof.
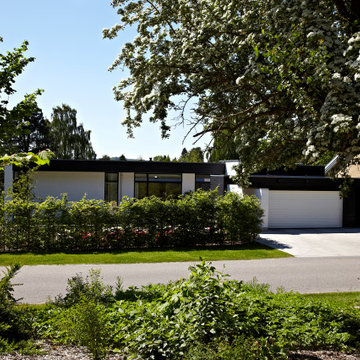
Arkitekt tegnet villa i Nordsjælland
Design ideas for a large and white modern split-level painted brick detached house in Copenhagen with a flat roof and a black roof.
Design ideas for a large and white modern split-level painted brick detached house in Copenhagen with a flat roof and a black roof.
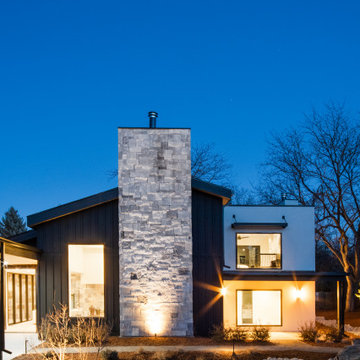
modern exterior of new build in Greenwood Village, CO
Photo of a large and black modern split-level render detached house in Denver with board and batten cladding.
Photo of a large and black modern split-level render detached house in Denver with board and batten cladding.
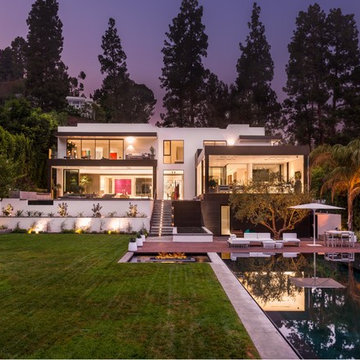
Photography by Matthew Momberger
Expansive and white modern split-level render house exterior in Los Angeles with a flat roof.
Expansive and white modern split-level render house exterior in Los Angeles with a flat roof.
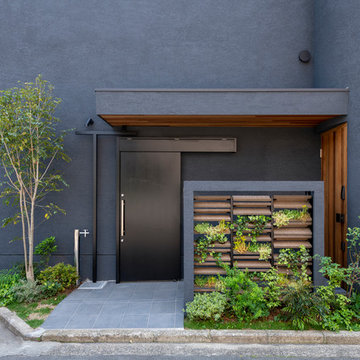
Photo of a medium sized and black modern split-level render detached house in Yokohama with a metal roof.
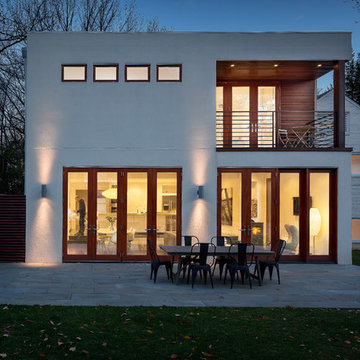
JEFF WOLFRAM
White and large modern split-level house exterior in DC Metro with concrete fibreboard cladding.
White and large modern split-level house exterior in DC Metro with concrete fibreboard cladding.
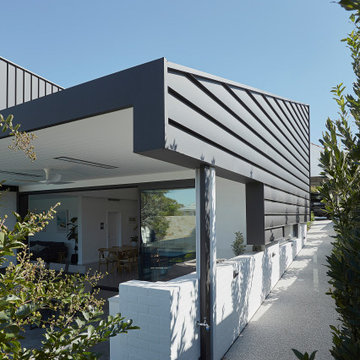
This is an example of a multi-coloured modern split-level side house exterior in Perth with a lean-to roof, a metal roof and a black roof.
Modern Split-level House Exterior Ideas and Designs
6