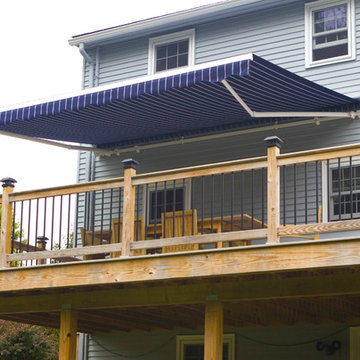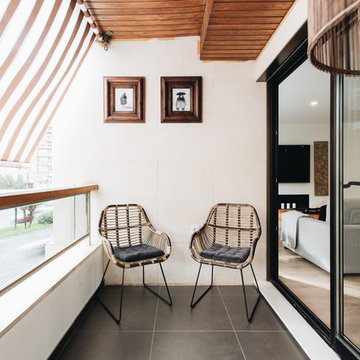Modern Terrace with an Awning Ideas and Designs
Refine by:
Budget
Sort by:Popular Today
21 - 40 of 418 photos
Item 1 of 3
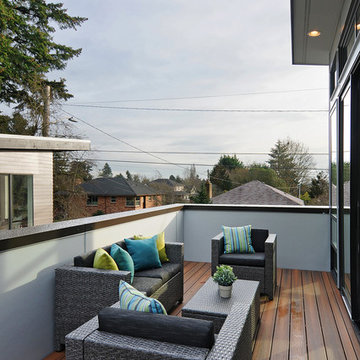
Deck off of master bedroom, private deck
Design ideas for a medium sized modern terrace in Seattle with an awning.
Design ideas for a medium sized modern terrace in Seattle with an awning.
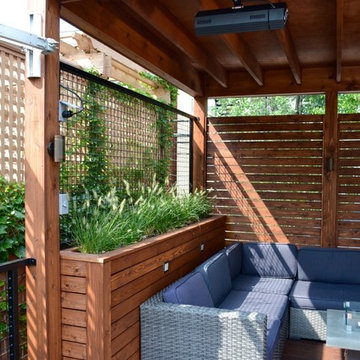
This is an example of a medium sized modern roof terrace in Chicago with an outdoor kitchen and an awning.
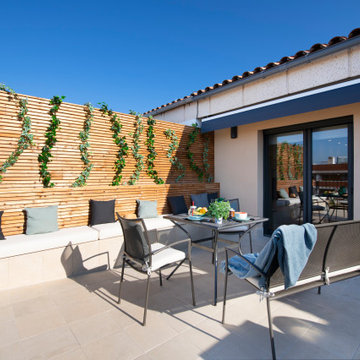
Design ideas for a medium sized modern roof rooftop metal railing terrace in Barcelona with a living wall and an awning.
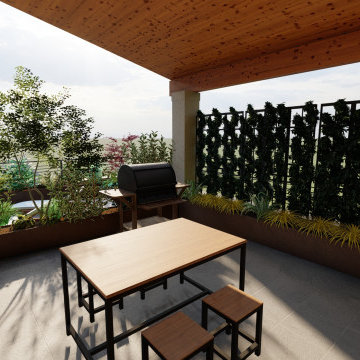
Large modern roof rooftop mixed railing terrace in Other with a potted garden and an awning.
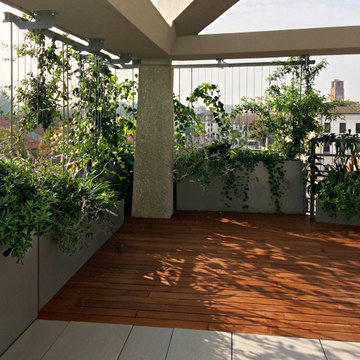
Pranzare all'ombra di una meravigliosa pianta è possibile anche all'ultimo piano di un condominio
Design ideas for a large modern roof terrace in Other with a potted garden and an awning.
Design ideas for a large modern roof terrace in Other with a potted garden and an awning.
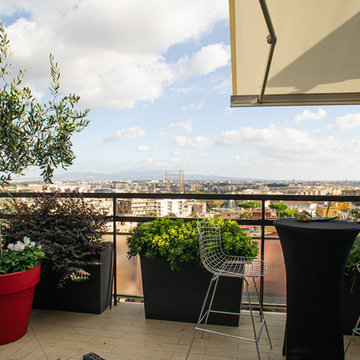
Pavimentazione in gres effetto decking con tende parasole automatizzate e dotate di sensore anti vento.
Sobrio allestimento di giardino in vaso con vegetazione d'ispirazione mediterranea, per mettere in risalto il fantastico panorama sui tetti di Roma.
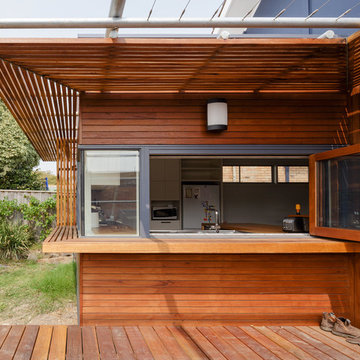
Design ideas for a medium sized modern back terrace in Melbourne with an outdoor kitchen and an awning.
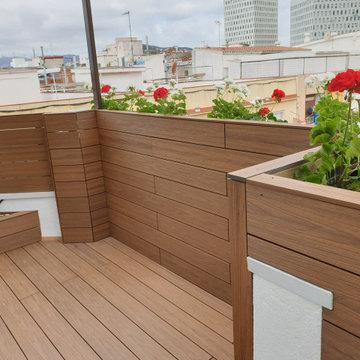
Instalación de madera tecnológica en gran parte de esta pequeña terraza. Tarima tecnológica en el suelo en las paredes y una pequeña jardinera
This is an example of a small modern roof terrace in Barcelona with an awning.
This is an example of a small modern roof terrace in Barcelona with an awning.
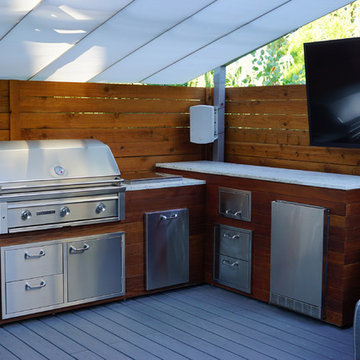
To see before and after pictures as well as the story behind this project follow the link below or click website to be reedited to our company website.
http://bit.ly/2xU3JnM
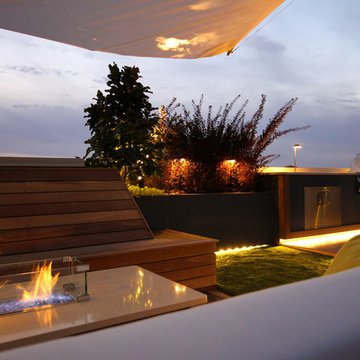
As the sky turns dark the colors start to come alive. Nicole Leigh Johnston Photography
Inspiration for a small modern roof terrace in Chicago with an outdoor kitchen and an awning.
Inspiration for a small modern roof terrace in Chicago with an outdoor kitchen and an awning.
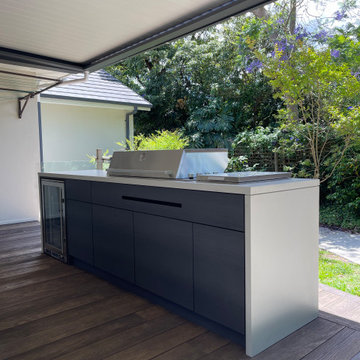
Outdoor BBQ area
Photo of a small modern back ground level terrace in Sydney with an outdoor kitchen and an awning.
Photo of a small modern back ground level terrace in Sydney with an outdoor kitchen and an awning.
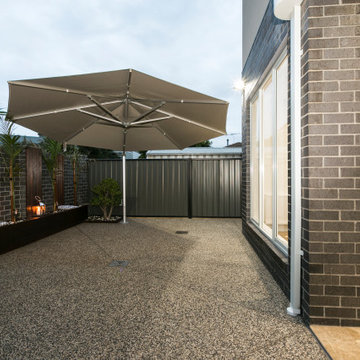
Design ideas for a medium sized modern side private and ground level terrace in Melbourne with an awning.
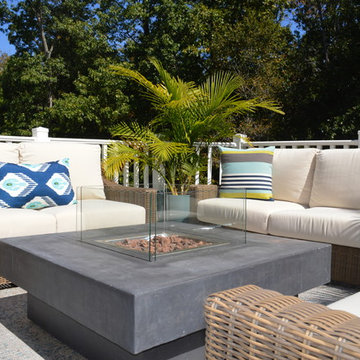
After living here for ten years, the owners of this home finally decided they needed an outdoor oasis. Now that it's all 'decked' out, they can enjoy the warm summer days and nights. Mojitos anyone?
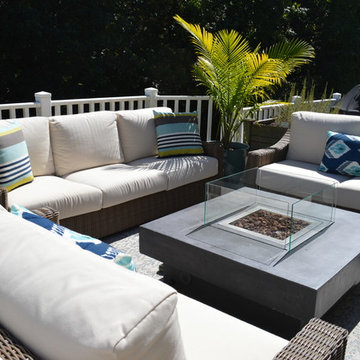
After living here for ten years, the owners of this home finally decided they needed an outdoor oasis. Now that it's all 'decked' out, they can enjoy the warm summer days and nights. Mojitos anyone?
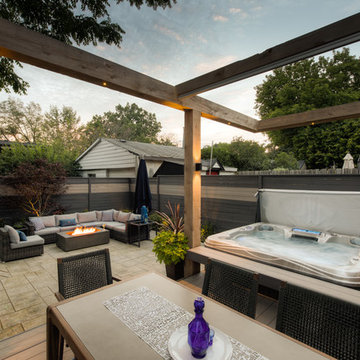
Built in hot tub with deck and patio
Design ideas for a medium sized modern back terrace in Toronto with an awning.
Design ideas for a medium sized modern back terrace in Toronto with an awning.
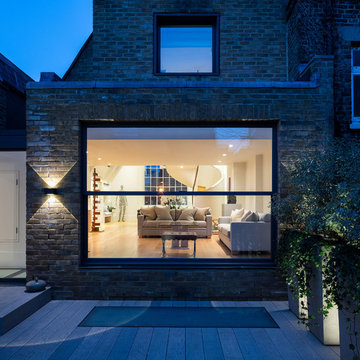
Situated within a Royal Borough of Kensington and Chelsea conservation area, this unique home was most recently remodelled in the 1990s by the Manser Practice and is comprised of two perpendicular townhouses connected by an L-shaped glazed link.
Initially tasked with remodelling the house’s living, dining and kitchen areas, Studio Bua oversaw a seamless extension and refurbishment of the wider property, including rear extensions to both townhouses, as well as a replacement of the glazed link between them.
The design, which responds to the client’s request for a soft, modern interior that maximises available space, was led by Studio Bua’s ex-Manser Practice principal Mark Smyth. It combines a series of small-scale interventions, such as a new honed slate fireplace, with more significant structural changes, including the removal of a chimney and threading through of a new steel frame.
Studio Bua, who were eager to bring new life to the space while retaining its original spirit, selected natural materials such as oak and marble to bring warmth and texture to the otherwise minimal interior. Also, rather than use a conventional aluminium system for the glazed link, the studio chose to work with specialist craftsmen to create a link in lacquered timber and glass.
The scheme also includes the addition of a stylish first-floor terrace, which is linked to the refurbished living area by a large sash window and features a walk-on rooflight that brings natural light to the redesigned master suite below. In the master bedroom, a new limestone-clad bathtub and bespoke vanity unit are screened from the main bedroom by a floor-to-ceiling partition, which doubles as hanging space for an artwork.
Studio Bua’s design also responds to the client’s desire to find new opportunities to display their art collection. To create the ideal setting for artist Craig-Martin’s neon pink steel sculpture, the studio transformed the boiler room roof into a raised plinth, replaced the existing rooflight with modern curtain walling and worked closely with the artist to ensure the lighting arrangement perfectly frames the artwork.
Contractor: John F Patrick
Structural engineer: Aspire Consulting
Photographer: Andy Matthews
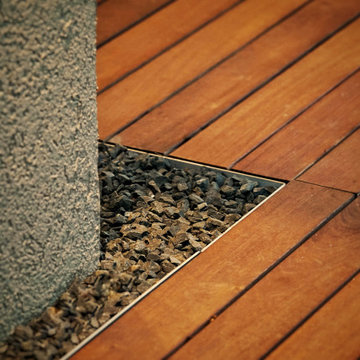
Detail of the ipe wood deck panels meeting the stainless "edging", black gravel, and stucco wall. Being a remodel, we had to make accommodations for maintenance, so the ipe wood panels were built as removable panels.
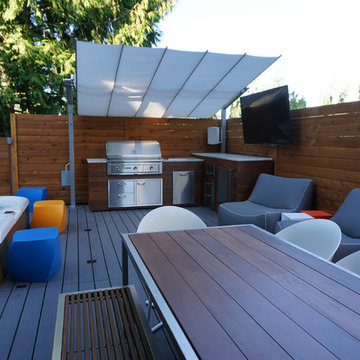
To see before and after pictures as well as the story behind this project follow the link below or click website to be reedited to our company website.
http://bit.ly/2xU3JnM
Modern Terrace with an Awning Ideas and Designs
2
