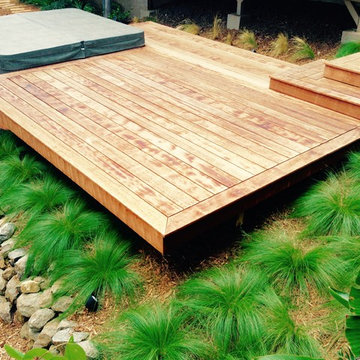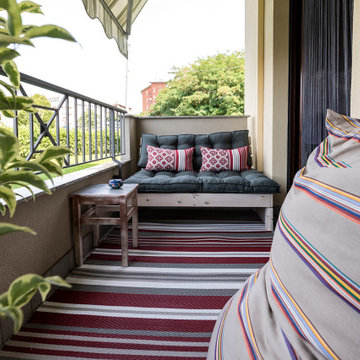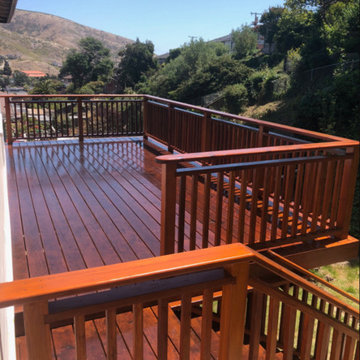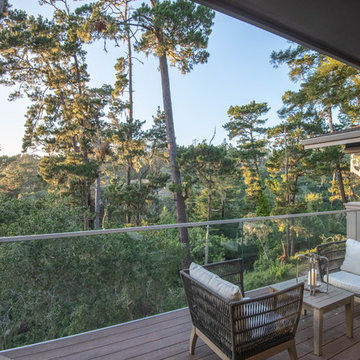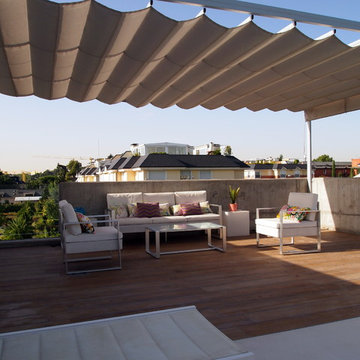Modern Terrace with an Awning Ideas and Designs
Refine by:
Budget
Sort by:Popular Today
101 - 120 of 419 photos
Item 1 of 3
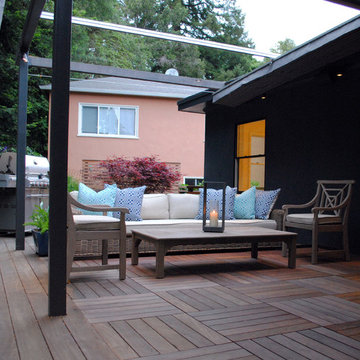
This combination roof deck and framed deck provides seamless indoor-outdoor living and flexible openness and enclosure using a ShadeFX awning system supported by a custom steel pergola by Ian Moore Design, Inc.
Photo: Ian Moore Design, Inc.
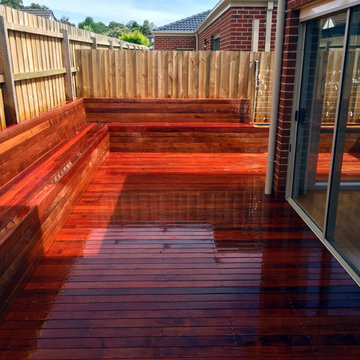
PCM Carpentry designs and builds decks, pergola’s, alfresco area’s and outdoor entertainment spaces to suit your lifestyle, needs and budget. We are experienced working with timber pergola’s, customised steel patio’s, timber decking, laser light roofing, and outdoor, alfresco entertaining area's or sun rooms. We can also design, supply and install privacy screens as well as incorporate pools and spa's into the build.
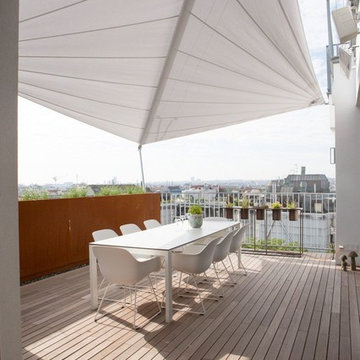
Photo of a medium sized modern roof terrace in Other with an awning and a potted garden.
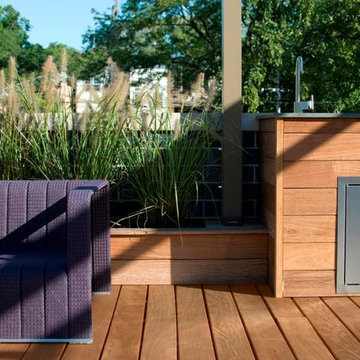
Michael McAtee
Inspiration for a large modern roof terrace in Chicago with an outdoor kitchen and an awning.
Inspiration for a large modern roof terrace in Chicago with an outdoor kitchen and an awning.
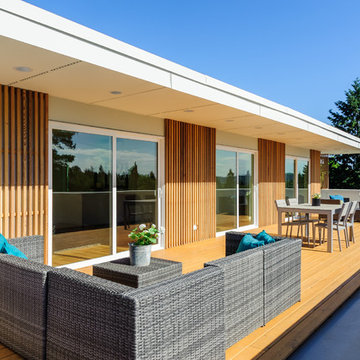
The third floor deck with an awning that helps to shade the interior spaces in the summer and offers partial cover for the deck. A cedar screen adds warmth to the exterior space. The stained tight knot cedar deck is an inexpensive way to create a beautiful and functional outdoor space.
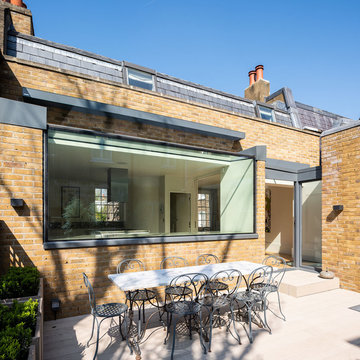
Situated within a Royal Borough of Kensington and Chelsea conservation area, this unique home was most recently remodelled in the 1990s by the Manser Practice and is comprised of two perpendicular townhouses connected by an L-shaped glazed link.
Initially tasked with remodelling the house’s living, dining and kitchen areas, Studio Bua oversaw a seamless extension and refurbishment of the wider property, including rear extensions to both townhouses, as well as a replacement of the glazed link between them.
The design, which responds to the client’s request for a soft, modern interior that maximises available space, was led by Studio Bua’s ex-Manser Practice principal Mark Smyth. It combines a series of small-scale interventions, such as a new honed slate fireplace, with more significant structural changes, including the removal of a chimney and threading through of a new steel frame.
Studio Bua, who were eager to bring new life to the space while retaining its original spirit, selected natural materials such as oak and marble to bring warmth and texture to the otherwise minimal interior. Also, rather than use a conventional aluminium system for the glazed link, the studio chose to work with specialist craftsmen to create a link in lacquered timber and glass.
The scheme also includes the addition of a stylish first-floor terrace, which is linked to the refurbished living area by a large sash window and features a walk-on rooflight that brings natural light to the redesigned master suite below. In the master bedroom, a new limestone-clad bathtub and bespoke vanity unit are screened from the main bedroom by a floor-to-ceiling partition, which doubles as hanging space for an artwork.
Studio Bua’s design also responds to the client’s desire to find new opportunities to display their art collection. To create the ideal setting for artist Craig-Martin’s neon pink steel sculpture, the studio transformed the boiler room roof into a raised plinth, replaced the existing rooflight with modern curtain walling and worked closely with the artist to ensure the lighting arrangement perfectly frames the artwork.
Contractor: John F Patrick
Structural engineer: Aspire Consulting
Photographer: Andy Matthews
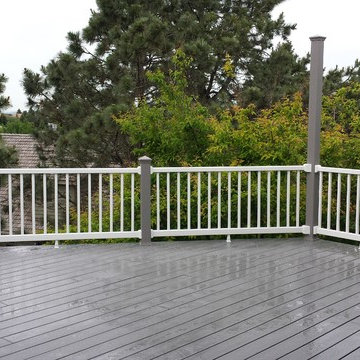
Midwest Deck Company
This is an example of a medium sized modern terrace in Other with an awning.
This is an example of a medium sized modern terrace in Other with an awning.
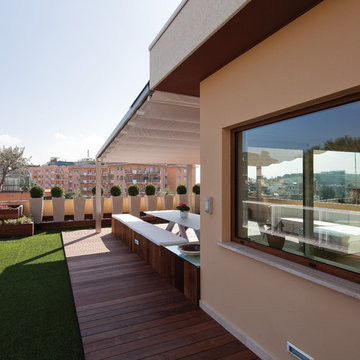
giancarlo andreotti fotografo
This is an example of an expansive modern roof terrace in Rome with a potted garden and an awning.
This is an example of an expansive modern roof terrace in Rome with a potted garden and an awning.
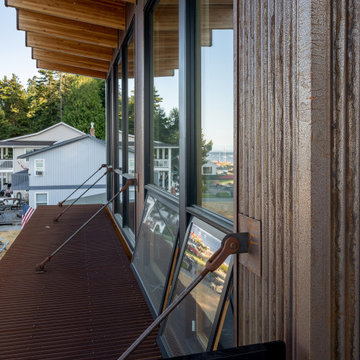
Steel framed deck canopy.
Design ideas for a medium sized modern back rooftop metal railing terrace in Seattle with an awning.
Design ideas for a medium sized modern back rooftop metal railing terrace in Seattle with an awning.
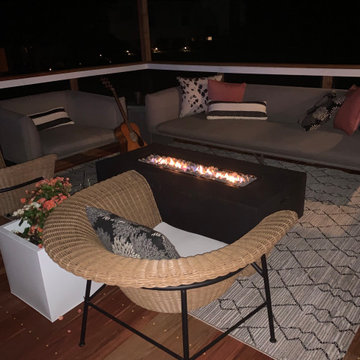
Hidden Door for Access Under Deck
Design ideas for a large modern back terrace in St Louis with a fire feature and an awning.
Design ideas for a large modern back terrace in St Louis with a fire feature and an awning.
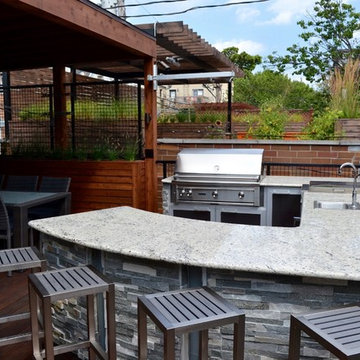
This Chicago Roof Deck features a full outdoor kitchen area that is perfect for entertaining complete with seating for four. The stone cladding and frosted plexiglass panels give this a very modern feel.
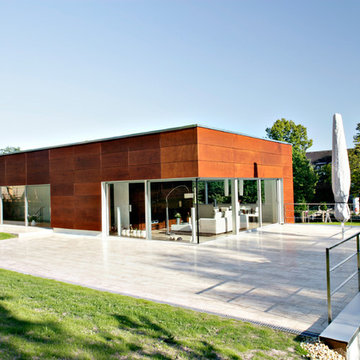
© Bertram Bölkow Fotodesign
This is an example of a large modern terrace in Leipzig with an awning.
This is an example of a large modern terrace in Leipzig with an awning.
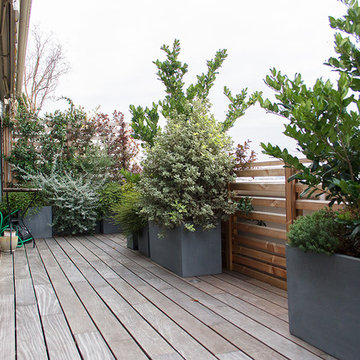
Inspiration for a medium sized modern roof terrace in Paris with a potted garden and an awning.
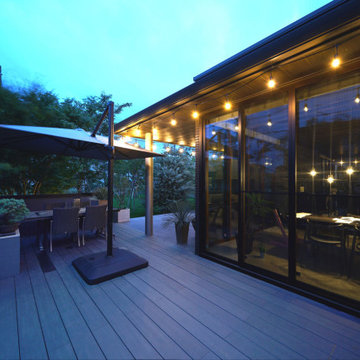
夜間のウッドデッキとテラスです。ライトアップをして、夜でも利用できる空間となっています。
This is an example of an expansive modern side ground level terrace in Other with an outdoor kitchen and an awning.
This is an example of an expansive modern side ground level terrace in Other with an outdoor kitchen and an awning.
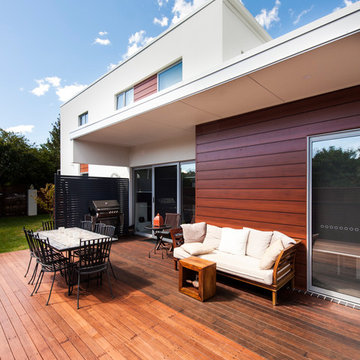
Photo of a large modern side terrace in Canberra - Queanbeyan with an awning.
Modern Terrace with an Awning Ideas and Designs
6
