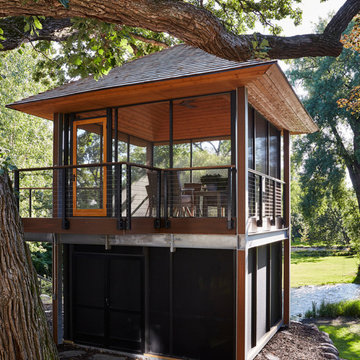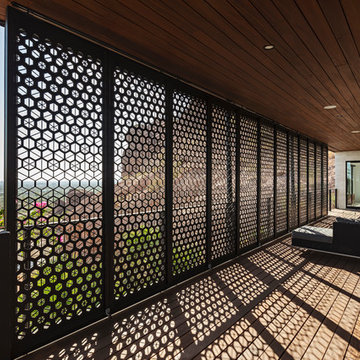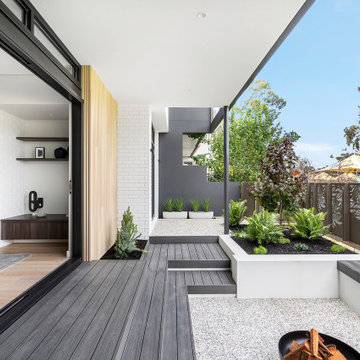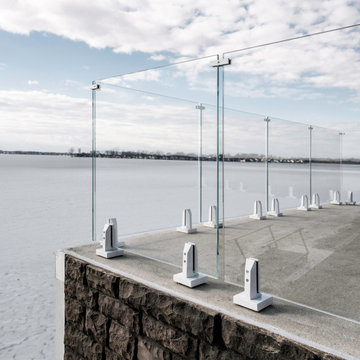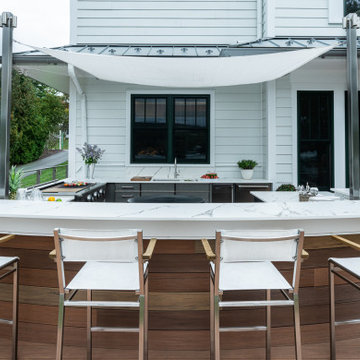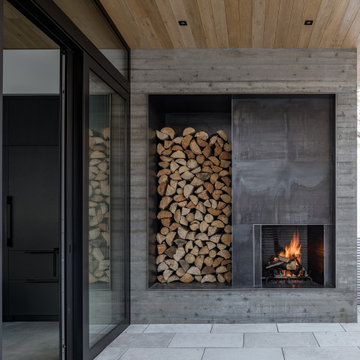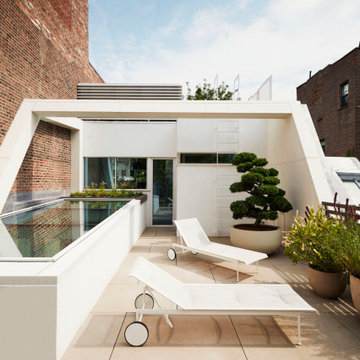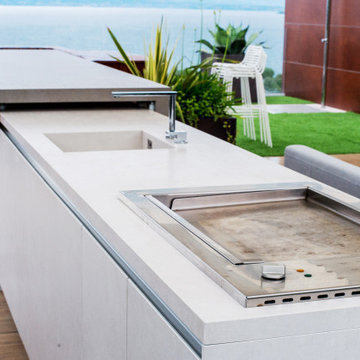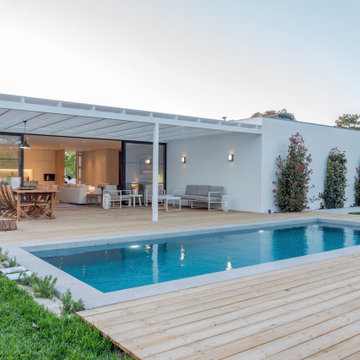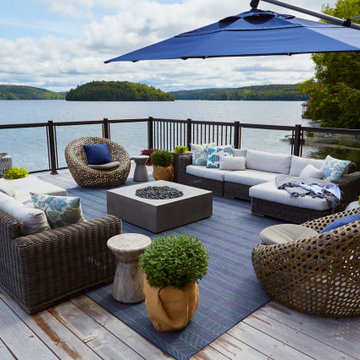Modern Terrace Ideas and Designs
Refine by:
Budget
Sort by:Popular Today
1 - 20 of 34,697 photos
Item 1 of 2
Find the right local pro for your project
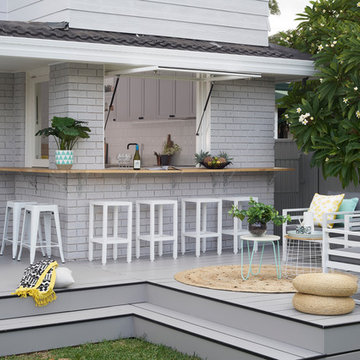
Tim Robinson
This is an example of a medium sized modern back terrace in Sydney with no cover and a bar area.
This is an example of a medium sized modern back terrace in Sydney with no cover and a bar area.
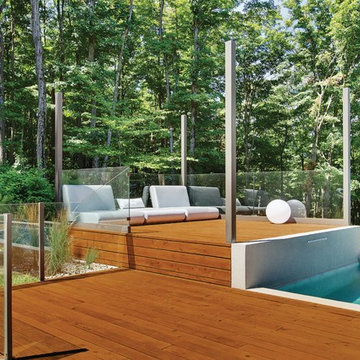
This is a classic example of an elegant and modern wooden pool deck. The combination seamlessly ties together in this outdoor setting. Tall metal poles and glass panel railings allow nature and the pool to blend together making the small space feel larger.
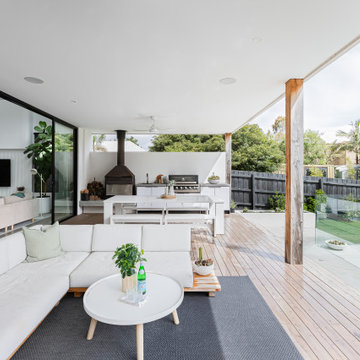
Inspiration for a modern ground level terrace in Melbourne with a roof extension and a bbq area.
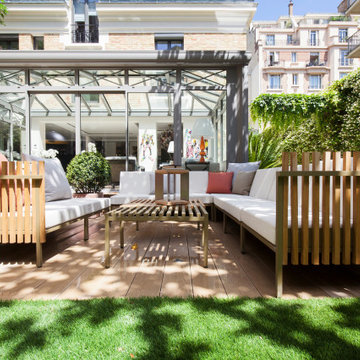
Terrasse en bois, canapé de jardin haut de gamme. Ultra résistance du mobilier outdoor
Inspiration for a medium sized modern back ground level terrace in Paris with a potted garden and no cover.
Inspiration for a medium sized modern back ground level terrace in Paris with a potted garden and no cover.
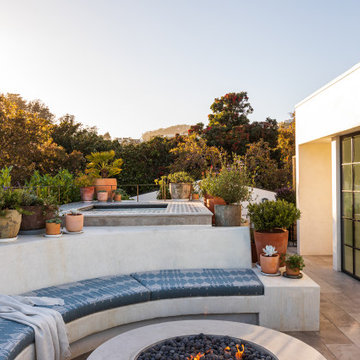
This four-story home underwent a major renovation, centering both sustainability and style. A full dig out created a new lower floor for family visits that opens out onto the grounds, while a roof deck complete with herb garden, fireplace and hot tub offers a more private escape. All four floors are connected both by an elevator and a staircase with a continuous, curved steel and bronze railing. Rainwater collection, photovoltaic and solar thermal systems integrate with the surrounding environment.
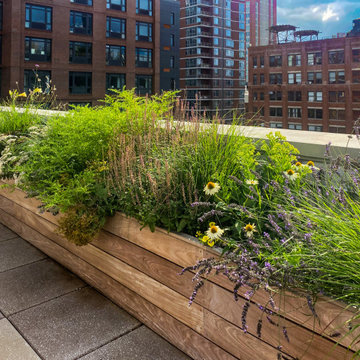
Design ideas for a large modern roof rooftop mixed railing terrace in New York with an outdoor kitchen and a pergola.
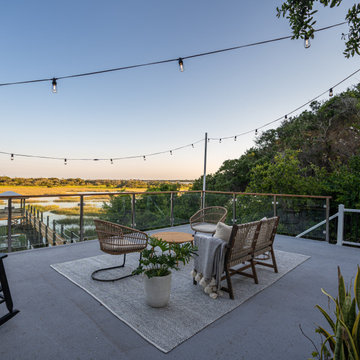
In the nation's oldest city of St. Augustine, FL sits a one-of-a-kind 1930's historic Airbnb home with a stunning rooftop deck. Viewrail's Side Mount Glass Railing system leaves guests safe for late nights and relaxed during the clear, stunning sunrises over the Atlantic Ocean.
Modern Terrace Ideas and Designs
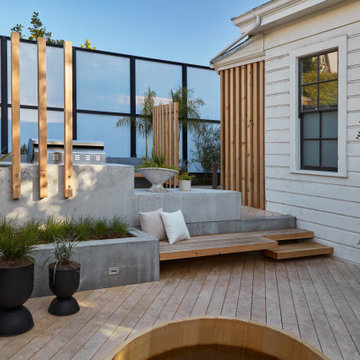
Here is a far shot of the beam screens and context photo for them. The various levels are more evident as you walk through the garden and pan through these garden photos. One difficult spot was keeping the back hot tub walls from getting too tall but being able to form a vault for the hot tub beneath the deck. I was excited about my design for the floating steps up from the hot tub, to serve as lounge bench seating with the back of the BBQ plinth acting as privacy as well as the back of the bench and steps. The planters add green and another seating perch and deal with the grading levels I mentioned in other photos.
1

