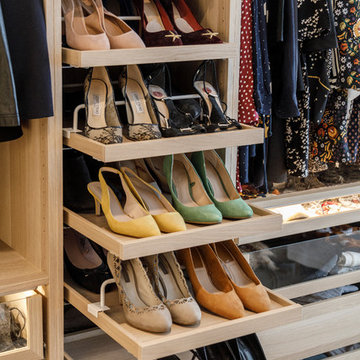Modern Wardrobe Ideas and Designs
Refine by:
Budget
Sort by:Popular Today
21 - 40 of 28,077 photos
Item 1 of 3
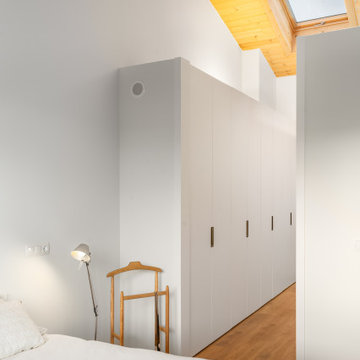
Design ideas for a large modern gender neutral dressing room in Other with flat-panel cabinets, white cabinets and a wood ceiling.
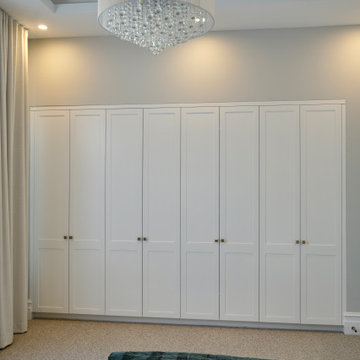
GRAND OPULANCE
- Tall custom designed and manufactured cabinetry, built in to wall
- White satin 'shaker' doors
- Blum hardware
Sheree Bounassif, Kitchens by Emanuel

We work with the finest Italian closet manufacturers in the industry. Their combination of creativity and innovation gives way to logical and elegant closet systems that we customize to your needs.
Find the right local pro for your project
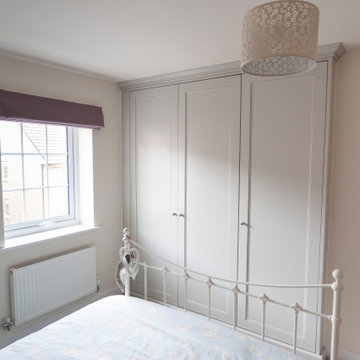
Shaker style wardrobes
Traditional moulding
Double height hanging rails
Drawers
Adjustable shelving
Fully spray painted to clients colour of choice
Farrow and Ball Cornforth white
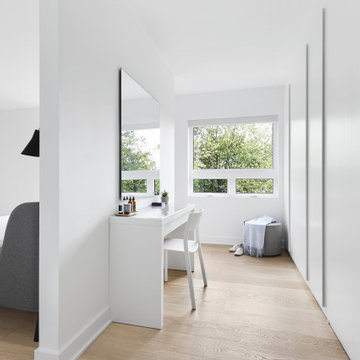
The decision to either renovate the upper and lower units of a duplex or convert them into a single-family home was a no-brainer. Situated on a quiet street in Montreal, the home was the childhood residence of the homeowner, where many memories were made and relationships formed within the neighbourhood. The prospect of living elsewhere wasn’t an option.
A complete overhaul included the re-configuration of three levels to accommodate the dynamic lifestyle of the empty nesters. The potential to create a luminous volume was evident from the onset. With the home backing onto a park, westerly views were exploited by oversized windows and doors. A massive window in the stairwell allows morning sunlight to filter in and create stunning reflections in the open concept living area below.
The staircase is an architectural statement combining two styles of steps, with the extended width of the lower staircase creating a destination to read, while making use of an otherwise awkward space.
White oak dominates the entire home to create a cohesive and natural context. Clean lines, minimal furnishings and white walls allow the small space to breathe.
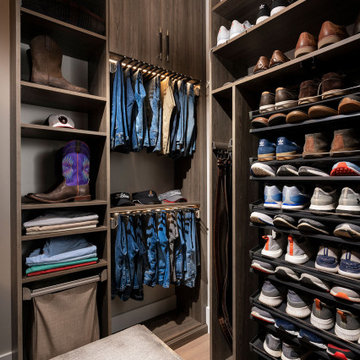
Medium sized modern walk-in wardrobe for men in Other with flat-panel cabinets, medium wood cabinets, light hardwood flooring and brown floors.
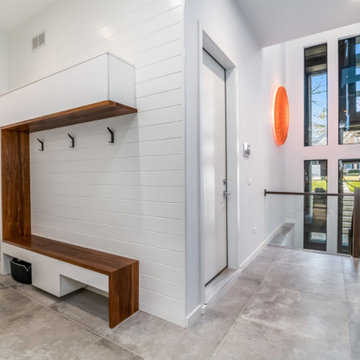
Mud Room with room for all seasons and sports equipment.
Photos: Reel Tour Media
Design ideas for a large modern gender neutral walk-in wardrobe in Chicago with flat-panel cabinets, white cabinets, grey floors and porcelain flooring.
Design ideas for a large modern gender neutral walk-in wardrobe in Chicago with flat-panel cabinets, white cabinets, grey floors and porcelain flooring.

The project brief was to modernise, renovate and extend an existing property in Walsall, UK. Maintaining a classic but modern style, the property was extended and finished with a light grey render and grey stone slip cladding. Large windows, lantern-style skylights and roof skylights allow plenty of light into the open-plan spaces and rooms.
The full-height stone clad gable to the rear houses the main staircase, receiving plenty of daylight
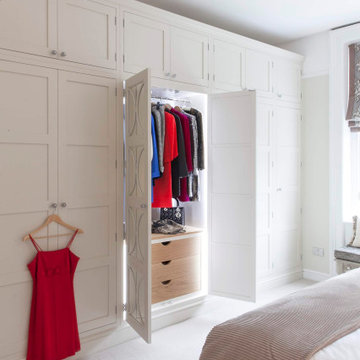
Shaker style his and her wardrobes.
For her wardrobe in F&B colour matched shadow white with Swaraski handles.
For his F&B colour matched Purbeck Stone with Carlisle Brass knobs.
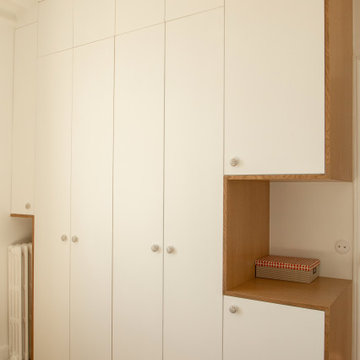
Ce projet nous a été confié par une famille qui a décidé d'investir dans une maison spacieuse à Maison Lafitte. L'objectif était de rénover cette maison de 160 m2 en lui redonnant des couleurs et un certain cachet. Nous avons commencé par les pièces principales. Nos clients ont apprécié l'exécution qui s'est faite en respectant les délais et le budget.
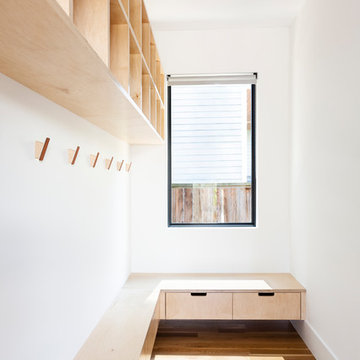
A mud room for a modern family with cubbies for hats, scarves, helmets, and drawers for shoes, conveniently at bench height for sitting/changing shoes. Hooks for coats complete the functionality. Carved out finger pulls made for easy access to drawers and tall doors. Made of maple and apple ply.
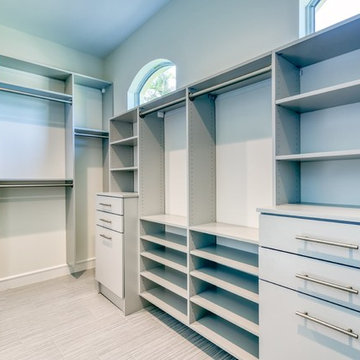
New Custom Pool Home Construction SW Cape Coral - 2525 S.F. 3 bedrooms 2 baths. This house also features a huge master bedroom walk-in closet, master bath with dual sink, large shower with dual shower heads, free-standing tub, nice open floorplan with a spacious great room, formal dining, and an open kitchen with pantry, tile throughout, oversized screened lanai with outdoor kitchen and a three-car garage. Build this custom energy efficient - healthy - smart home for yourself. 2525 Model Home Features: Impact Windows with low E glass - 8ft. L-Shaped disappearing double Impact Sliders in the family room, 8ft. Impact Slider in Master - Mold and Mildew Resistant Purple Drywall and microbial-based paint, R40 Attic Insulation house & garage. Standard 10' 0" Exterior Masonry Walls, 12' 0" Tray Ceilings in Master and Great Room, 13' 0" front entry, 8 ft. solid core Interior Doors throughout, Wood Cabinets with Soft Close Drawers and Doors, Granite countertops, All Appliances Energy Star Rated,16 All our homes come with an extended 4 - year American Home Shield warranty. Call us to start the process of building your new home. Build one of ours or Build the house you really want.
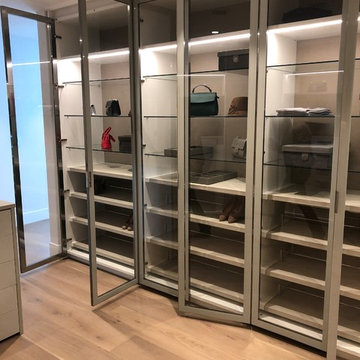
Photo of an expansive modern gender neutral walk-in wardrobe in Miami with glass-front cabinets, white cabinets, light hardwood flooring and beige floors.
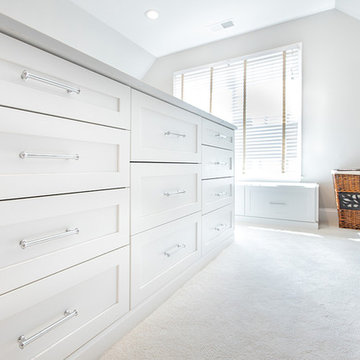
Photo of a large modern dressing room for women in DC Metro with shaker cabinets, white cabinets, carpet and beige floors.
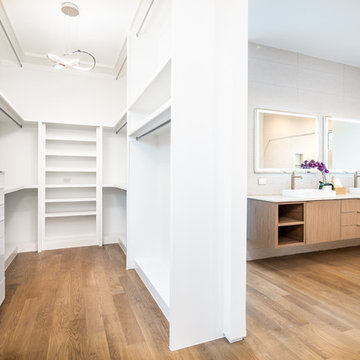
This is an example of a medium sized modern gender neutral walk-in wardrobe in Dallas with open cabinets, white cabinets, medium hardwood flooring and brown floors.
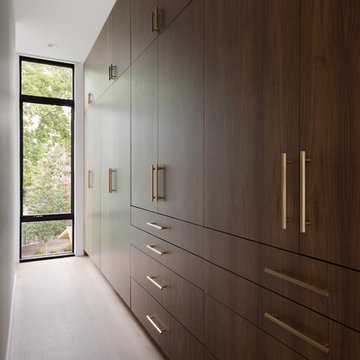
Spacecrafting Inc
This is an example of a medium sized modern gender neutral walk-in wardrobe in Minneapolis with flat-panel cabinets, medium wood cabinets, light hardwood flooring and grey floors.
This is an example of a medium sized modern gender neutral walk-in wardrobe in Minneapolis with flat-panel cabinets, medium wood cabinets, light hardwood flooring and grey floors.
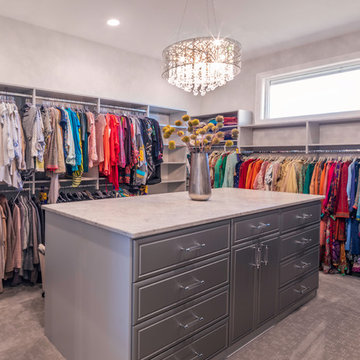
Kelly Ann Photos
Photo of a large modern walk-in wardrobe for women in Columbus with beaded cabinets, grey cabinets, carpet and grey floors.
Photo of a large modern walk-in wardrobe for women in Columbus with beaded cabinets, grey cabinets, carpet and grey floors.
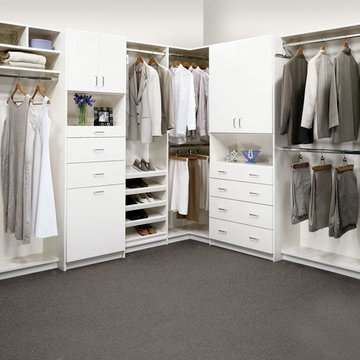
Design ideas for a medium sized modern gender neutral walk-in wardrobe in Louisville with flat-panel cabinets, white cabinets, carpet and grey floors.
Modern Wardrobe Ideas and Designs
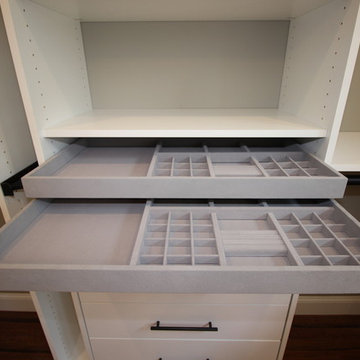
Master closet especially designed for her, with cosmetic/make-up area under window. Jewelry drawers and lots of storage for husband and wife.
This is an example of a medium sized modern dressing room for women in Other with flat-panel cabinets, white cabinets and medium hardwood flooring.
This is an example of a medium sized modern dressing room for women in Other with flat-panel cabinets, white cabinets and medium hardwood flooring.
2
