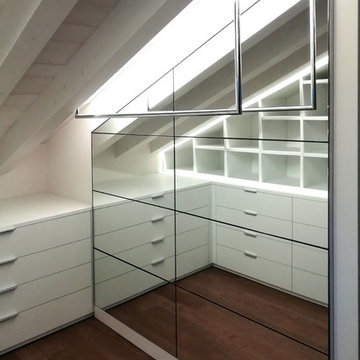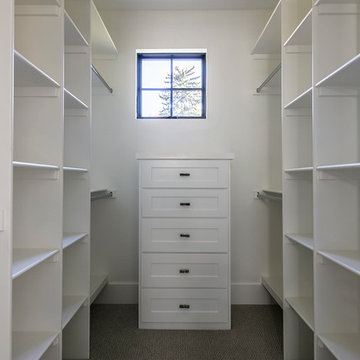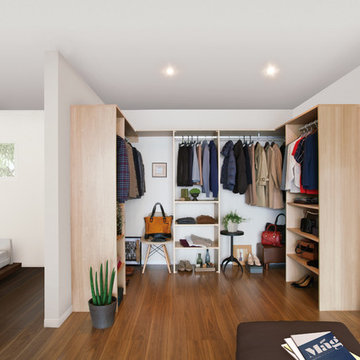Modern Wardrobe Ideas and Designs
Refine by:
Budget
Sort by:Popular Today
81 - 100 of 28,077 photos
Item 1 of 3
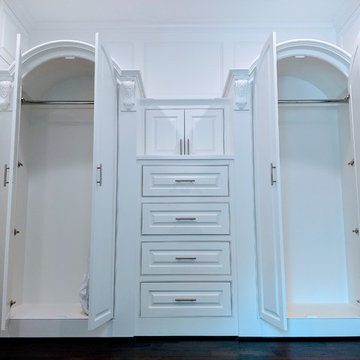
Flush inset with raised-panel doors/drawers
Photo of a large modern gender neutral walk-in wardrobe in Houston with raised-panel cabinets, white cabinets, dark hardwood flooring, brown floors and a vaulted ceiling.
Photo of a large modern gender neutral walk-in wardrobe in Houston with raised-panel cabinets, white cabinets, dark hardwood flooring, brown floors and a vaulted ceiling.
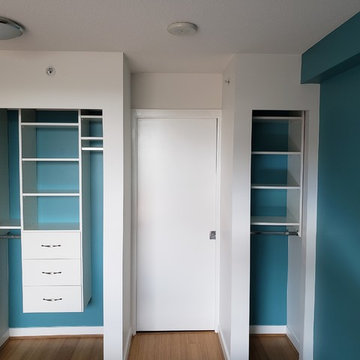
Medium unit featuring three essential elements ; drawers , shelves and hanging space
This is an example of a small modern gender neutral standard wardrobe in Vancouver with flat-panel cabinets, white cabinets, laminate floors and brown floors.
This is an example of a small modern gender neutral standard wardrobe in Vancouver with flat-panel cabinets, white cabinets, laminate floors and brown floors.
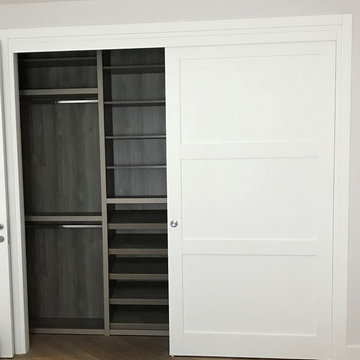
Two hanging sections, shelving and a shoe sections are on the left.
We make custom sections according to customer requirements.
Design ideas for a small modern gender neutral standard wardrobe in Miami with flat-panel cabinets and white cabinets.
Design ideas for a small modern gender neutral standard wardrobe in Miami with flat-panel cabinets and white cabinets.
Find the right local pro for your project
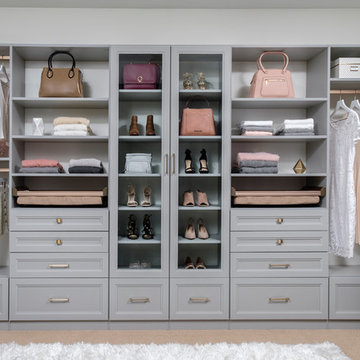
This is an example of a medium sized modern walk-in wardrobe for women in Dallas with recessed-panel cabinets, grey cabinets, carpet and beige floors.

Side Addition to Oak Hill Home
After living in their Oak Hill home for several years, they decided that they needed a larger, multi-functional laundry room, a side entrance and mudroom that suited their busy lifestyles.
A small powder room was a closet placed in the middle of the kitchen, while a tight laundry closet space overflowed into the kitchen.
After meeting with Michael Nash Custom Kitchens, plans were drawn for a side addition to the right elevation of the home. This modification filled in an open space at end of driveway which helped boost the front elevation of this home.
Covering it with matching brick facade made it appear as a seamless addition.
The side entrance allows kids easy access to mudroom, for hang clothes in new lockers and storing used clothes in new large laundry room. This new state of the art, 10 feet by 12 feet laundry room is wrapped up with upscale cabinetry and a quartzite counter top.
The garage entrance door was relocated into the new mudroom, with a large side closet allowing the old doorway to become a pantry for the kitchen, while the old powder room was converted into a walk-in pantry.
A new adjacent powder room covered in plank looking porcelain tile was furnished with embedded black toilet tanks. A wall mounted custom vanity covered with stunning one-piece concrete and sink top and inlay mirror in stone covered black wall with gorgeous surround lighting. Smart use of intense and bold color tones, help improve this amazing side addition.
Dark grey built-in lockers complementing slate finished in place stone floors created a continuous floor place with the adjacent kitchen flooring.
Now this family are getting to enjoy every bit of the added space which makes life easier for all.
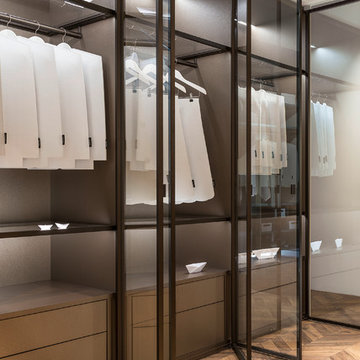
Trend Collection from BAU-Closets
Inspiration for a large modern gender neutral standard wardrobe in Boston with glass-front cabinets, medium wood cabinets, light hardwood flooring and brown floors.
Inspiration for a large modern gender neutral standard wardrobe in Boston with glass-front cabinets, medium wood cabinets, light hardwood flooring and brown floors.
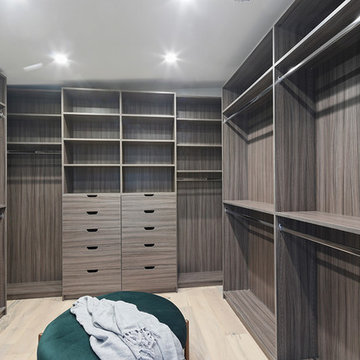
Walk-in closet
Design ideas for a large modern gender neutral walk-in wardrobe in Los Angeles with flat-panel cabinets, medium wood cabinets, light hardwood flooring and beige floors.
Design ideas for a large modern gender neutral walk-in wardrobe in Los Angeles with flat-panel cabinets, medium wood cabinets, light hardwood flooring and beige floors.
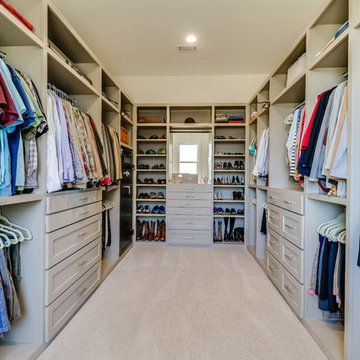
Photo of a large modern gender neutral walk-in wardrobe in Jackson with shaker cabinets, grey cabinets, carpet and beige floors.
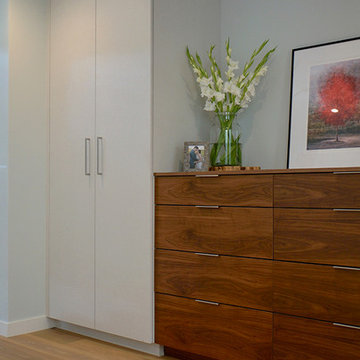
walnut cabinets
top knob
linen closets
built-in
This is an example of a small modern gender neutral standard wardrobe in San Francisco with flat-panel cabinets, medium wood cabinets and light hardwood flooring.
This is an example of a small modern gender neutral standard wardrobe in San Francisco with flat-panel cabinets, medium wood cabinets and light hardwood flooring.
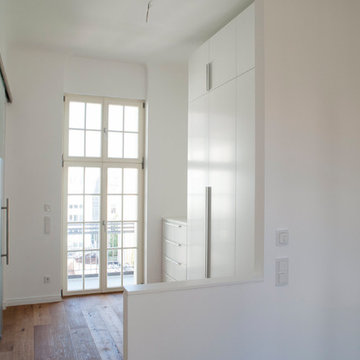
This is an example of a small modern gender neutral standard wardrobe in Other with flat-panel cabinets.
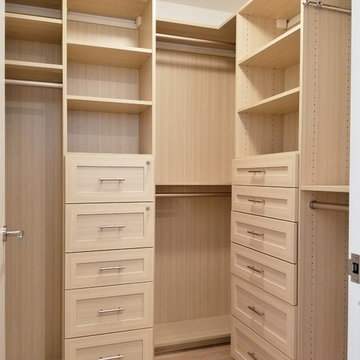
THIS SMALL WALK-IN CLOSET DONE IN ETCHED SUMMER BREEZE FINISH WITH SMALL SHAKERS DRAWERS STYLE FEATURE A LONG HANGING AREA AND PLENTY OF REGULAR HANGING. 11 DRAWERS INCLUDING TWO JEWELRY DRAWERS WITH JEWELRY INSERTS, TWO TILT-OUT DRAWERS FACES WITH LOCKS TO KEEP VALUABLES.
THIS CLOSET WITH IT'S PREVIOUS SETTING (ROD AND SHELF) HELD LESS THAN 10 FEET HANGING, THIS DESIGN WILL ALLOW APPROX 12 FEET OF HANGING ALONE, THE ADJUSTABLE SHELVING FOR FOLDED ITEMS, HANDBAGS AND HATS STORAGE AND PLENTY OF DRAWERS KEEPING SMALLER AND LARGER GARMENTS NEAT AND ORGANIZED
DETAILS:
*Shaker Small faces
*Full extension ball bearing slide - for all drawers
*Satin Nickel Bar Pull #H709 - for all handles
*Garment rod: Satin Nickel
PHOTOS TAKEN BY BEN AVIRAM
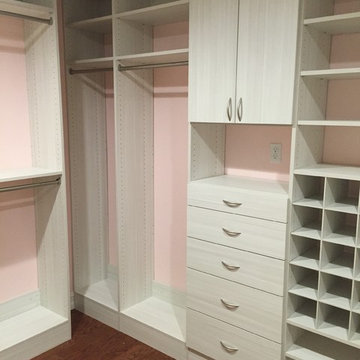
Medium sized modern walk-in wardrobe for women in Miami with flat-panel cabinets, light wood cabinets and medium hardwood flooring.
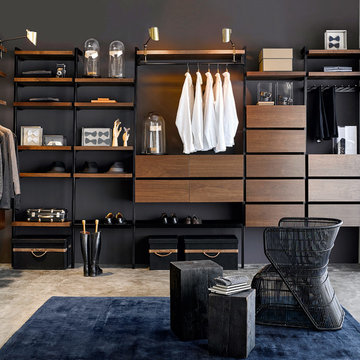
Photo of a large modern dressing room for men in Lille with dark wood cabinets and concrete flooring.
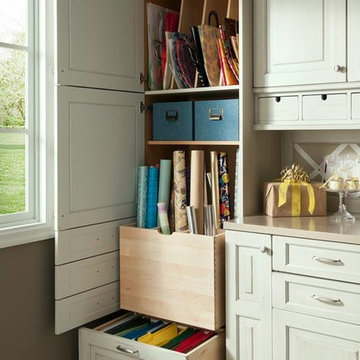
Wood-Mode custom gift wrapping cabinets.
This is an example of a medium sized modern gender neutral wardrobe in Houston with beige cabinets, ceramic flooring and raised-panel cabinets.
This is an example of a medium sized modern gender neutral wardrobe in Houston with beige cabinets, ceramic flooring and raised-panel cabinets.
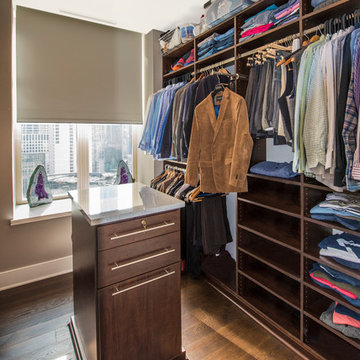
Closet design by Tim Higbee of Closet Works:
"His" side of the closet features a lot of shelving for organizing and storing a large collection of sweaters. Custom pull-outs for ties, pants and a valet pole increase functionality by allowing more items to be stored in a small space and keeping it all accessible so that it is quick and easy to find what you are looking for.
photo - Cathy Rabeler
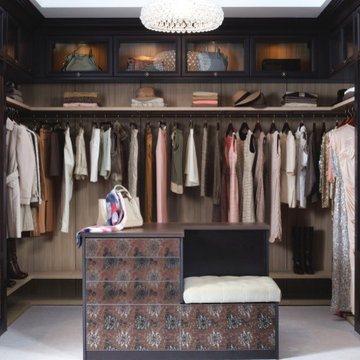
Virtuosos and Classic construction create a modern luxurious look.
Photo courtesy of California Closets
Inspiration for a modern gender neutral walk-in wardrobe in Los Angeles with glass-front cabinets and dark wood cabinets.
Inspiration for a modern gender neutral walk-in wardrobe in Los Angeles with glass-front cabinets and dark wood cabinets.
Modern Wardrobe Ideas and Designs
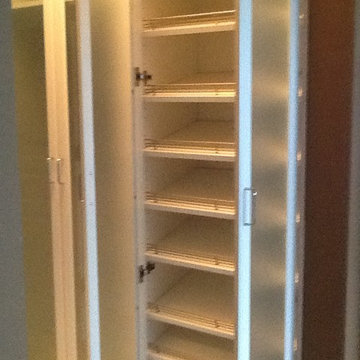
Walk-In Closet with slanted shoe shelves, brushed chrome fences, and frosted glass doors.
Medium sized modern gender neutral walk-in wardrobe in Other with glass-front cabinets and white cabinets.
Medium sized modern gender neutral walk-in wardrobe in Other with glass-front cabinets and white cabinets.
5
