Premium Bedroom Ideas and Designs
Refine by:
Budget
Sort by:Popular Today
101 - 120 of 88,192 photos
Item 1 of 2
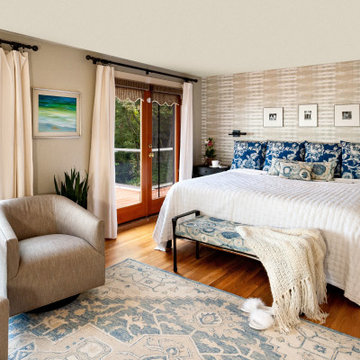
With the owners' main home in the Southwestern US, this summer home was built on the edge of the cliff overlooking Seattle's Shilshole Marina with panoramic wraparound views. The walls were painted in a very pale Benjamin Moore gray and the wallpaper is by Thibaut. The furnishings were pulled from a variety of sources: area rug- Ralph Lauren; bed from Wm. Sonoma; end tables and bench- Pottery Barn; drapes, club chairs and ottoman- Restoration Hardware, side table- CB2; floor lamp -DFG; bed linens- Serena and Lily to name a few.
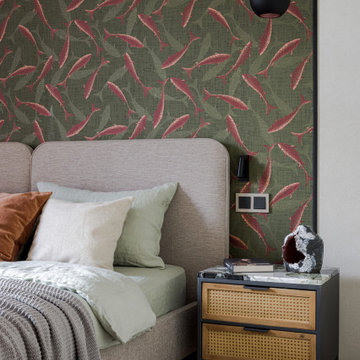
Спальня. Подвесы, DCW editions. На стене графика В. Кортовича. Шторы, Manders. Ковер, Dovlet House. На тумбочках столешницы из остатков мраморного слэба. Обои, Khroma.
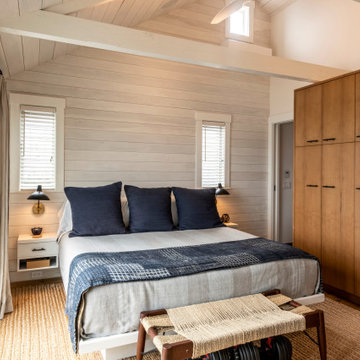
The upper level Provincetown condominium was fully renovated to optimize its waterfront location and enhance the visual connection to the harbor
The program included a new kitchen, two bathrooms a primary bedroom and a convertible study/guest room that incorporates an accordion pocket door for privacy
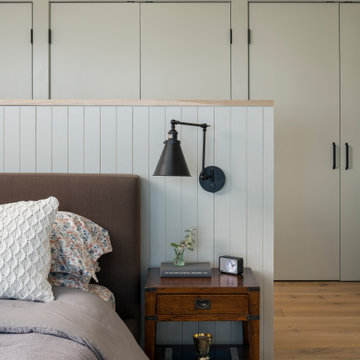
The primary suite includes a 15 foot span of windows overlooking Lake Champlain. The half wall behind the bed allows for a dressing area with privacy but maintaining sight lines to the water view. Radiant heat is laid under wide plank white oak flooring. Vertical paneling adds interest, capped in white oak to echo the window sills. There are dressers and a bench on the other side of the wall.
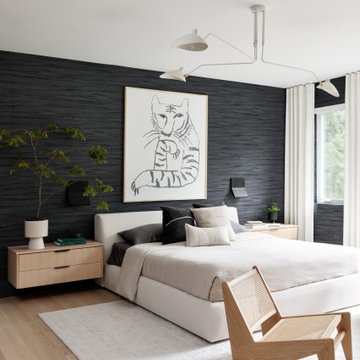
We designed this modern family home from scratch with pattern, texture and organic materials and then layered in custom rugs, custom-designed furniture, custom artwork and pieces that pack a punch.
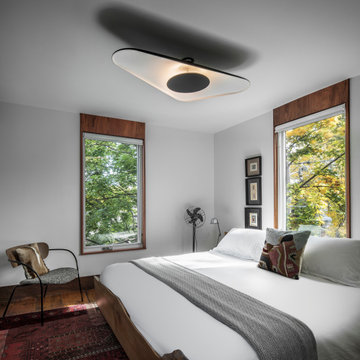
Third-floor main bedroom view to the southeast. Windows and doors on this level are all framed in walnut. Ceiling fixture: Soleil Noir, designed by Odile Decq for Luceplan
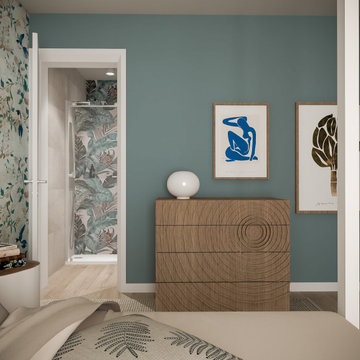
Ristrutturazione completa appartamento a Arzachena (Sardegna)
Inspiration for a medium sized mediterranean master bedroom in Other with blue walls and light hardwood flooring.
Inspiration for a medium sized mediterranean master bedroom in Other with blue walls and light hardwood flooring.

La grande hauteur sous plafond a permis de créer une mezzanine confortable avec un lit deux places et une échelle fixe, ce qui est un luxe dans une petite surface: tous les espaces sont bien définis, et non deux-en-un. L'entrée se situe sous la mezzanine, et à sa gauche se trouve la salle d'eau, et à droite le dressing fermé par un rideau aux couleurs vert sauge de l'ensemble, et qui amène un peu de vaporeux et de matière.

Cozy relaxed guest suite.
Large contemporary guest bedroom in Dallas with white walls, carpet, beige floors and wood walls.
Large contemporary guest bedroom in Dallas with white walls, carpet, beige floors and wood walls.
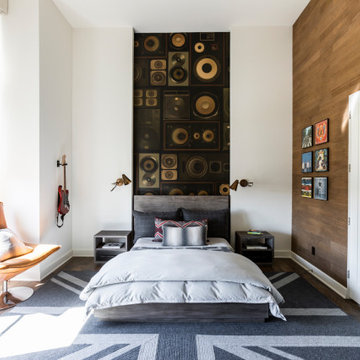
A bedroom fit for a budding rockstar features framed album covers of musical heroes, wall mount guitars, against a wall of sound with wood panel wall covering.
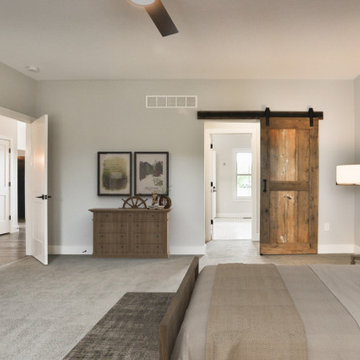
The first floor main bedroom features built-in sconces to flank the bed with switches to control both sides. The wall to wall carpeting is in a light grey and the ceiling fan and a large ceiling fan in dark espresso wood and matte black metal. The ensuite bathroom and closet are closed off by a sliding barn door.
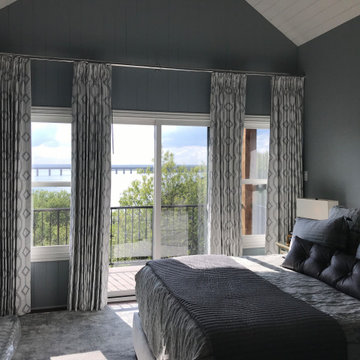
Custom Draperies (Kravet Fabric & Antique Drapery Rod) and Rod
Photo of a large modern master bedroom.
Photo of a large modern master bedroom.
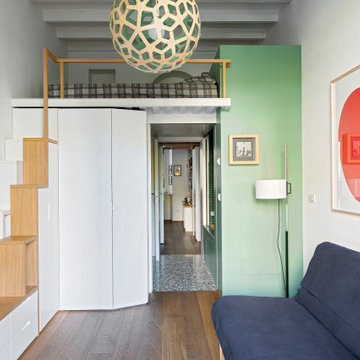
Camera da letto con soppalco e divano letto. Scala in legno con gradini sfalsati. Volume della vasca doccia in colore verde aperto sul soffitto con vetro apribile. Il bagno in posizione centrale permette il passaggio alla cabina armadio e alla sala. Un sistema di porte chiude ogni ambiente.
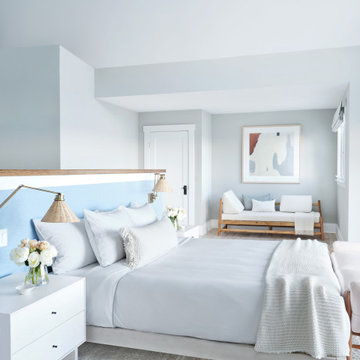
Interior Design, Custom Furniture Design & Art Curation by Chango & Co.
Construction by G. B. Construction and Development, Inc.
Photography by Jonathan Pilkington
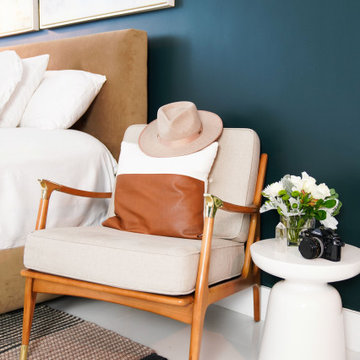
Modern Midcentury Brickell Apartment designed by KJ Design Collective.
Retro bedroom in Miami.
Retro bedroom in Miami.
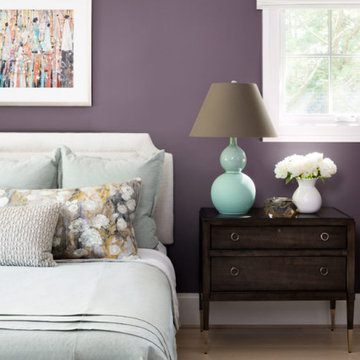
Our Oakland studio gave this new-build home in Washington DC a contemporary look with printed wallpaper, new furniture, and unique decor accents.
---
Designed by Oakland interior design studio Joy Street Design. Serving Alameda, Berkeley, Orinda, Walnut Creek, Piedmont, and San Francisco.
For more about Joy Street Design, click here:
https://www.joystreetdesign.com/
To learn more about this project, click here:
https://www.joystreetdesign.com/portfolio/dc-interior-design
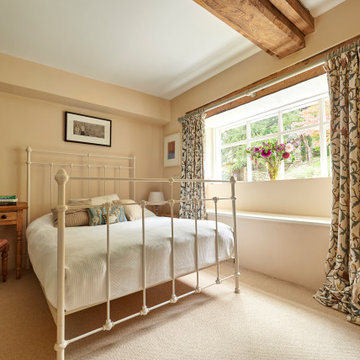
House shoot on location for Hazel Mill, Slad.
Expansive farmhouse bedroom in Gloucestershire.
Expansive farmhouse bedroom in Gloucestershire.
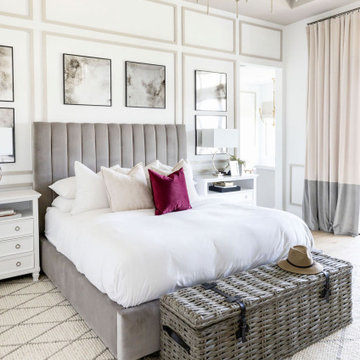
This is an example of a large coastal master bedroom in Phoenix with white walls, light hardwood flooring, beige floors, a drop ceiling and wood walls.
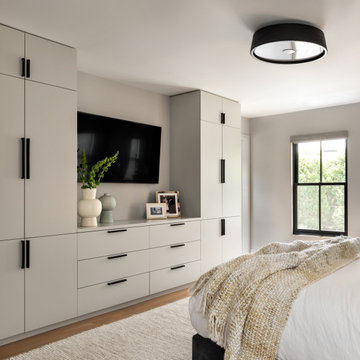
Situated away from the main areas of the home are the bedrooms, including the master bedroom. This cozy space has a subtle color palette of grays and beiges with warmth added with the wooden nightstands. Concrete pendant lights over the nightstands keep the nightstands free and accessible for functional use. The vanity desk area is the perfect place to apply makeup as you get ready to start your day.
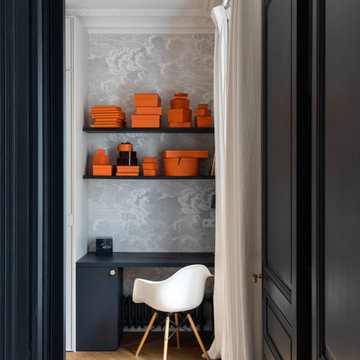
Photo of a medium sized traditional master bedroom in Paris with grey walls, light hardwood flooring and wallpapered walls.
Premium Bedroom Ideas and Designs
6