Premium Country Home Design Photos
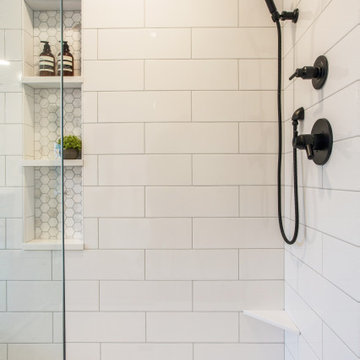
Medium sized farmhouse ensuite bathroom in Seattle with shaker cabinets, light wood cabinets, a freestanding bath, a corner shower, a one-piece toilet, white tiles, metro tiles, white walls, porcelain flooring, a submerged sink, black floors, a hinged door, white worktops and engineered stone worktops.

Enfort Homes - 2019
Design ideas for a large farmhouse cloakroom in Seattle with medium wood cabinets, white walls, white worktops, flat-panel cabinets and medium hardwood flooring.
Design ideas for a large farmhouse cloakroom in Seattle with medium wood cabinets, white walls, white worktops, flat-panel cabinets and medium hardwood flooring.

Light and Airy shiplap bathroom was the dream for this hard working couple. The goal was to totally re-create a space that was both beautiful, that made sense functionally and a place to remind the clients of their vacation time. A peaceful oasis. We knew we wanted to use tile that looks like shiplap. A cost effective way to create a timeless look. By cladding the entire tub shower wall it really looks more like real shiplap planked walls.
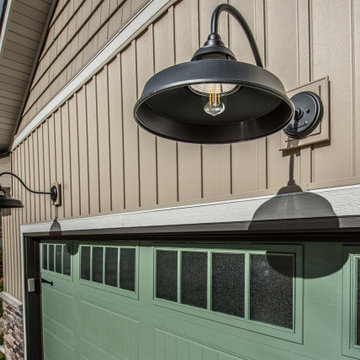
The entire house is grounded with new stone masonry wrapping the front porch and garage.
This is an example of a medium sized and brown farmhouse bungalow detached house in Other with vinyl cladding, a pitched roof and a shingle roof.
This is an example of a medium sized and brown farmhouse bungalow detached house in Other with vinyl cladding, a pitched roof and a shingle roof.

Extra Large sectional with performance fabrics make this family room very comfortable and kid friendly. Large stack back sliding doors opens up the family room and outdoor living space to make this space great for large family parties.
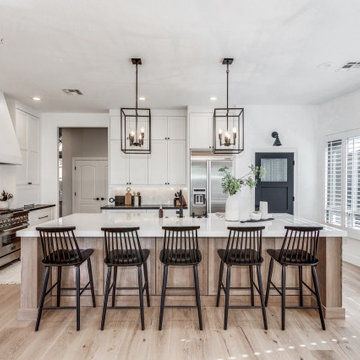
At our Modern Farmhouse project, we completely remodeled the entire home and modified the kitchens existing layout allowing this new layout to take shape.
We have the custom 1/4 Sawn Oak island with marble quartz 2 1/2" mitered countertops. To add a pop of color, the entire home is accented in beautiful black hardware. In the 12' island, we have a farmhouse sink, pull out trash and drawers for storage. We did custom end panels on the sides, and wrapped the entire island in furniture base to really make it look like a furniture piece.
On the range wall, we have a drywall hood that really continues to add texture to the style. We have custom uppers that go all the way to the counter, with lift up appliance garages for small appliances. All the perimeter cabinetry is in swiss coffee with black honed granite counters.
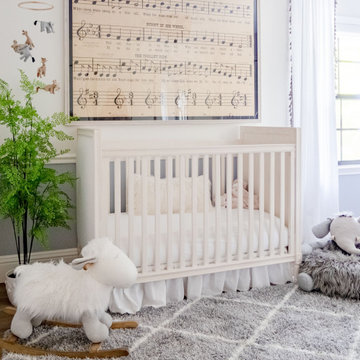
Photo of a medium sized farmhouse gender neutral nursery in Miami with grey walls, medium hardwood flooring and brown floors.

Modern farmhouse kitchen with a rustic, walnut island. The full depth refrigerator is camouflaged by extra deep cabinets on the right side which create a large enough space to accommodate an Advantium oven.
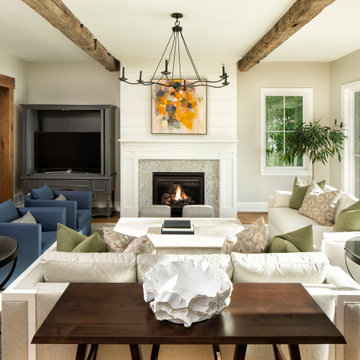
This is an example of a medium sized country enclosed living room in Minneapolis with beige walls, medium hardwood flooring, a standard fireplace, a tiled fireplace surround, a concealed tv and brown floors.
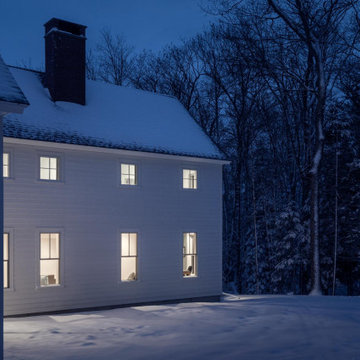
Exterior
Photo of a medium sized and white country two floor detached house in Portland Maine with wood cladding, a pitched roof and a shingle roof.
Photo of a medium sized and white country two floor detached house in Portland Maine with wood cladding, a pitched roof and a shingle roof.
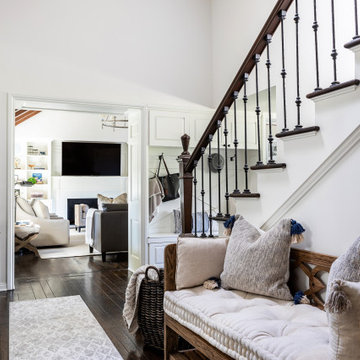
The entryway, living, and dining room in this Chevy Chase home were renovated with structural changes to accommodate a family of five. It features a bright palette, functional furniture, a built-in BBQ/grill, and statement lights.
Project designed by Courtney Thomas Design in La Cañada. Serving Pasadena, Glendale, Monrovia, San Marino, Sierra Madre, South Pasadena, and Altadena.
For more about Courtney Thomas Design, click here: https://www.courtneythomasdesign.com/
To learn more about this project, click here:
https://www.courtneythomasdesign.com/portfolio/home-renovation-la-canada/
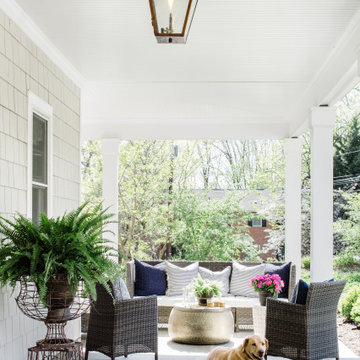
New stone front porch with gas lanterns and new second story addition.
Design ideas for a farmhouse front veranda in DC Metro with natural stone paving and a roof extension.
Design ideas for a farmhouse front veranda in DC Metro with natural stone paving and a roof extension.
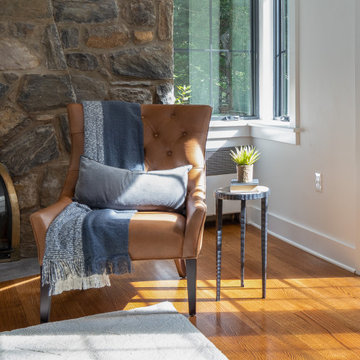
Design ideas for a large rural enclosed living room in Philadelphia with white walls, light hardwood flooring, a standard fireplace, a stone fireplace surround and brown floors.

Today’s basements are much more than dark, dingy spaces or rec rooms of years ago. Because homeowners are spending more time in them, basements have evolved into lower-levels with distinctive spaces, complete with stone and marble fireplaces, sitting areas, coffee and wine bars, home theaters, over sized guest suites and bathrooms that rival some of the most luxurious resort accommodations.
Gracing the lakeshore of Lake Beulah, this homes lower-level presents a beautiful opening to the deck and offers dynamic lake views. To take advantage of the home’s placement, the homeowner wanted to enhance the lower-level and provide a more rustic feel to match the home’s main level, while making the space more functional for boating equipment and easy access to the pier and lakefront.
Jeff Auberger designed a seating area to transform into a theater room with a touch of a button. A hidden screen descends from the ceiling, offering a perfect place to relax after a day on the lake. Our team worked with a local company that supplies reclaimed barn board to add to the decor and finish off the new space. Using salvaged wood from a corn crib located in nearby Delavan, Jeff designed a charming area near the patio door that features two closets behind sliding barn doors and a bench nestled between the closets, providing an ideal spot to hang wet towels and store flip flops after a day of boating. The reclaimed barn board was also incorporated into built-in shelving alongside the fireplace and an accent wall in the updated kitchenette.
Lastly the children in this home are fans of the Harry Potter book series, so naturally, there was a Harry Potter themed cupboard under the stairs created. This cozy reading nook features Hogwartz banners and wizarding wands that would amaze any fan of the book series.
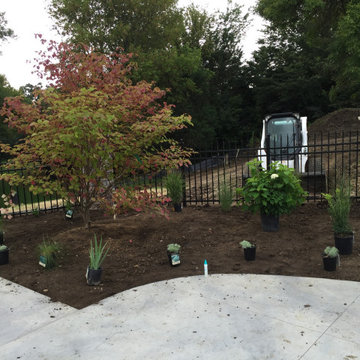
Inspiration for a large rural back private full sun garden for summer in Minneapolis with concrete paving.

Medium sized rural open plan living room in Orange County with light hardwood flooring, a standard fireplace and a brick fireplace surround.
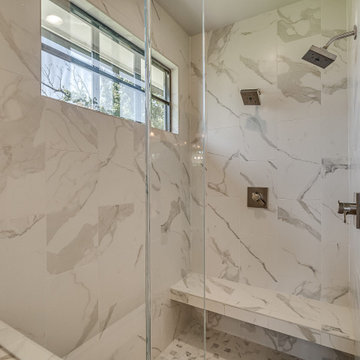
Master bathroom with glass shower door, freestanding tub.
Large country ensuite bathroom with shaker cabinets, grey cabinets, a freestanding bath, an alcove shower, white tiles, ceramic tiles, grey walls, ceramic flooring, a submerged sink, engineered stone worktops, white floors, a hinged door, white worktops, double sinks and a built in vanity unit.
Large country ensuite bathroom with shaker cabinets, grey cabinets, a freestanding bath, an alcove shower, white tiles, ceramic tiles, grey walls, ceramic flooring, a submerged sink, engineered stone worktops, white floors, a hinged door, white worktops, double sinks and a built in vanity unit.
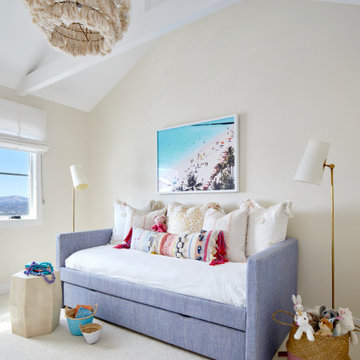
custom daybed with playful pillows and pendant light create this dreamy bedroom for a little girl
Inspiration for a medium sized country children’s room for girls in San Francisco with carpet, white floors and white walls.
Inspiration for a medium sized country children’s room for girls in San Francisco with carpet, white floors and white walls.
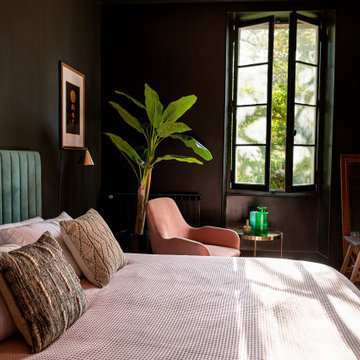
Inspiration for a large rural guest bedroom in Bordeaux with black walls and light hardwood flooring.
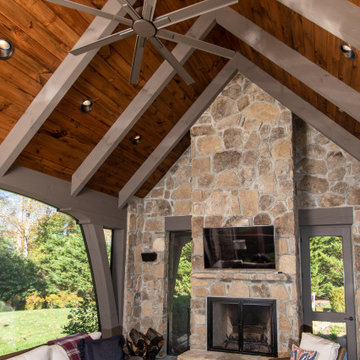
This is an example of a large country back patio in Other with a fireplace, natural stone paving and a roof extension.
Premium Country Home Design Photos
7



















