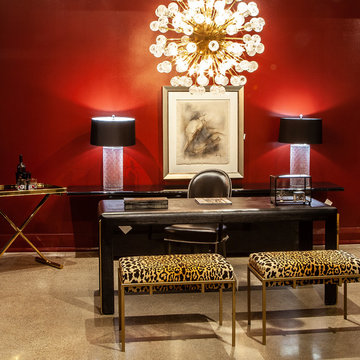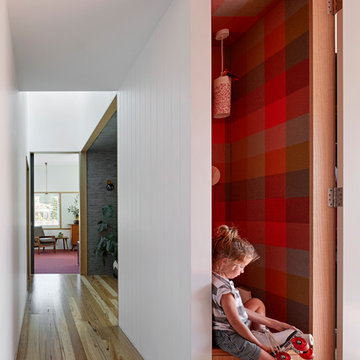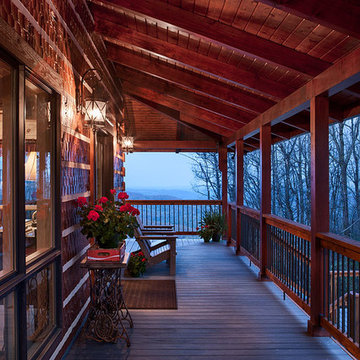194,428 Red Home Design Ideas, Pictures and Inspiration

This luxurious interior tells a story of more than a modern condo building in the heart of Philadelphia. It unfolds to reveal layers of history through Persian rugs, a mix of furniture styles, and has unified it all with an unexpected color story.
The palette for this riverfront condo is grounded in natural wood textures and green plants that allow for a playful tension that feels both fresh and eclectic in a metropolitan setting.
The high-rise unit boasts a long terrace with a western exposure that we outfitted with custom Lexington outdoor furniture distinct in its finishes and balance between fun and sophistication.
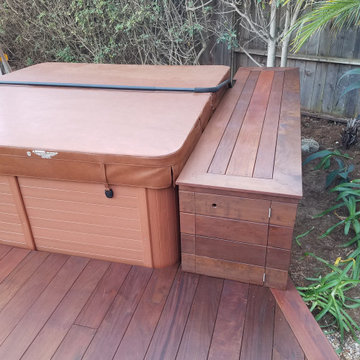
Ipe deck surround
Photo: ReThink Contracting
Photo of a world-inspired terrace in Santa Barbara.
Photo of a world-inspired terrace in Santa Barbara.

Design ideas for a victorian ensuite bathroom in Minneapolis with medium wood cabinets, a claw-foot bath, beige walls, a submerged sink, marble worktops, beige floors, black worktops and flat-panel cabinets.

Traditional grey and pink bathroom in Dallas with shaker cabinets, white walls, mosaic tile flooring, a submerged sink, brown floors and white worktops.
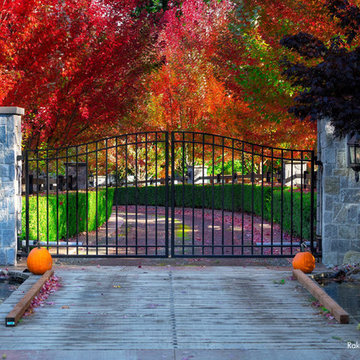
Photo of an expansive front driveway full sun garden for autumn in Seattle with a pond and natural stone paving.

Visit The Korina 14803 Como Circle or call 941 907.8131 for additional information.
3 bedrooms | 4.5 baths | 3 car garage | 4,536 SF
The Korina is John Cannon’s new model home that is inspired by a transitional West Indies style with a contemporary influence. From the cathedral ceilings with custom stained scissor beams in the great room with neighboring pristine white on white main kitchen and chef-grade prep kitchen beyond, to the luxurious spa-like dual master bathrooms, the aesthetics of this home are the epitome of timeless elegance. Every detail is geared toward creating an upscale retreat from the hectic pace of day-to-day life. A neutral backdrop and an abundance of natural light, paired with vibrant accents of yellow, blues, greens and mixed metals shine throughout the home.

This is an example of a traditional walk-in wardrobe in DC Metro with white cabinets and medium hardwood flooring.
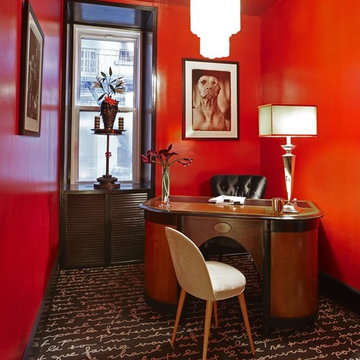
Inspiration for a small contemporary study in New York with red walls, carpet, no fireplace, a freestanding desk and multi-coloured floors.

Luke White Photography
Medium sized contemporary ensuite bathroom in London with a freestanding bath, blue walls, porcelain flooring, marble worktops, white worktops, medium wood cabinets, a submerged sink, beige floors and flat-panel cabinets.
Medium sized contemporary ensuite bathroom in London with a freestanding bath, blue walls, porcelain flooring, marble worktops, white worktops, medium wood cabinets, a submerged sink, beige floors and flat-panel cabinets.

Design ideas for a classic back veranda in Houston with natural stone paving, a roof extension and a bbq area.

Cynthia Lynn
Photo of a large traditional look-out basement in Chicago with grey walls, dark hardwood flooring, no fireplace, brown floors and a dado rail.
Photo of a large traditional look-out basement in Chicago with grey walls, dark hardwood flooring, no fireplace, brown floors and a dado rail.

Photo of an eclectic enclosed dining room in Bridgeport with blue walls, a standard fireplace and a tiled fireplace surround.

Design ideas for a medium sized bohemian u-shaped open plan kitchen in New York with light wood cabinets, integrated appliances, light hardwood flooring, a breakfast bar, grey floors, white worktops, a submerged sink, shaker cabinets and marble worktops.

Fiona Arnott Walker
Design ideas for a medium sized bohemian guest bedroom in London with blue walls, a standard fireplace, a metal fireplace surround and a chimney breast.
Design ideas for a medium sized bohemian guest bedroom in London with blue walls, a standard fireplace, a metal fireplace surround and a chimney breast.

PixelProFoto
Inspiration for a large midcentury side patio in San Diego with concrete slabs, a pergola and fencing.
Inspiration for a large midcentury side patio in San Diego with concrete slabs, a pergola and fencing.
194,428 Red Home Design Ideas, Pictures and Inspiration
6





















