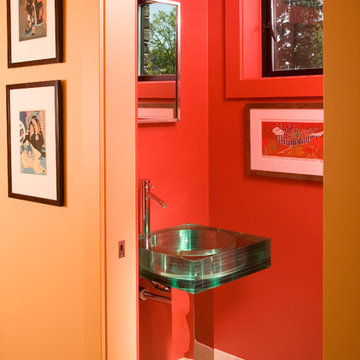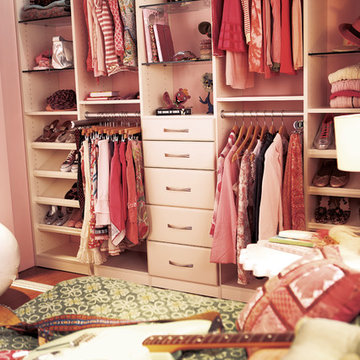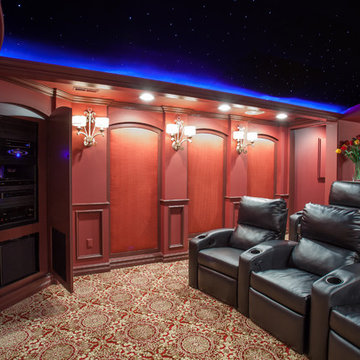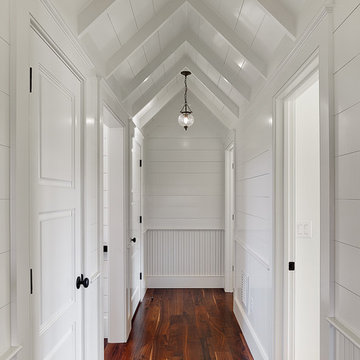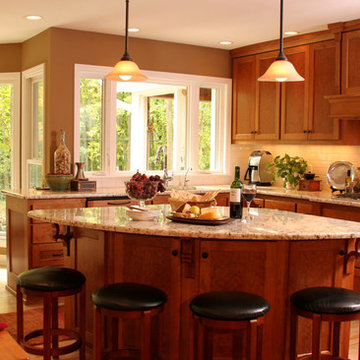194,411 Red Home Design Ideas, Pictures and Inspiration

Contractor Tandem Construction, Photo Credit: E. Gualdoni Photography, Landscape Architect: Hoerr Schaudt
This is an example of a large contemporary roof rooftop terrace in Chicago with a pergola and a bbq area.
This is an example of a large contemporary roof rooftop terrace in Chicago with a pergola and a bbq area.

Mosaik Design & Remodeling recently completed a basement remodel in Portland’s SW Vista Hills neighborhood that helped a family of four reclaim 1,700 unused square feet. Now there's a comfortable, industrial chic living space that appeals to the entire family and gets maximum use.
Lincoln Barbour Photo
www.lincolnbarbour.com
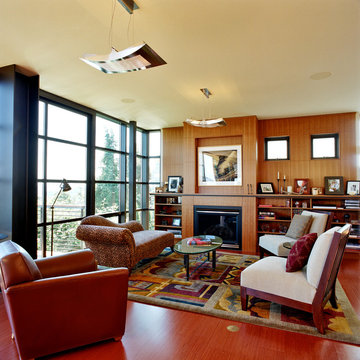
One of the most commanding features of this rebuilt WWII era house is a glass curtain wall opening to sweeping views. Exposed structural steel allowed the exterior walls of the residence to be a remarkable 55% glass while exceeding the Washington State Energy Code. A glass skylight and window walls bisect the house to create a stair core that brings natural daylight into the interiors and serves as the spine, and light-filled soul of the house.

Rustic kitchen cabinets with green Viking appliances. Cabinets were built by Fedewa Custom Works. Warm, sunset colors make this kitchen very inviting. Steamboat Springs, Colorado. The cabinets are knotty alder wood, with a stain and glaze we developed here in our shop.
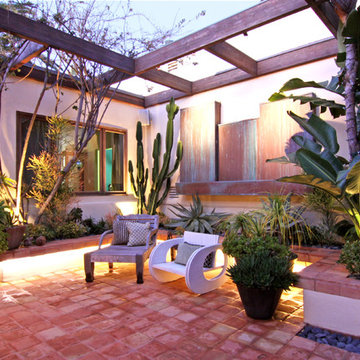
Shelley Gardea Photography © 2012 Houzz
Design ideas for a world-inspired patio in Orange County with a pergola.
Design ideas for a world-inspired patio in Orange County with a pergola.

This is an example of a green rustic two floor house exterior in Minneapolis with wood cladding.

Suzani table cloth covers an Ikea Docksta table, Black paint and chevrom upholstery dress up these fax bamboo dining chairs
Photo of a bohemian dining room in Philadelphia with blue walls, light hardwood flooring and a feature wall.
Photo of a bohemian dining room in Philadelphia with blue walls, light hardwood flooring and a feature wall.

Red walls, red light fixtures, dramatic but fun, doubles as a living room and music room, traditional house with eclectic furnishings, black and white photography of family over guitars, hanging guitars on walls to keep open space on floor, grand piano, custom #317 cocktail ottoman from the Christy Dillard Collection by Lorts, antique persian rug. Chris Little Photography
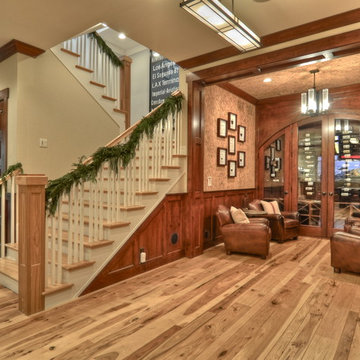
Beautiful CA craftsman style home in the heart of Hermosa Beach, CA.
Photos by Bowman Group
This is an example of a classic staircase in Los Angeles.
This is an example of a classic staircase in Los Angeles.
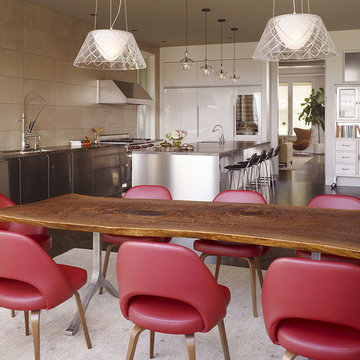
Kitchen & dining area photos by Matthew Millman
Modern kitchen/diner in San Francisco with stainless steel cabinets and integrated appliances.
Modern kitchen/diner in San Francisco with stainless steel cabinets and integrated appliances.

Natural stone and reclaimed timber beams...
This is an example of a rustic living room in Minneapolis with a stone fireplace surround, a standard fireplace and dark hardwood flooring.
This is an example of a rustic living room in Minneapolis with a stone fireplace surround, a standard fireplace and dark hardwood flooring.
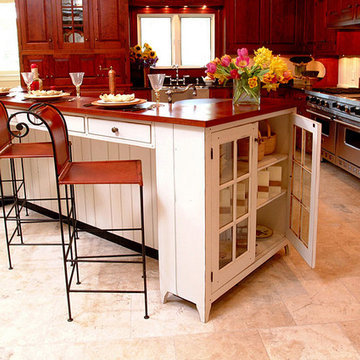
Ohio Traditional Cherry Kitchen
This was a large kitchen in a new model home. It was solid cherry with a 2 level painted island. The kitchen had black granite counter tops and a stainless apron sink. The hood cabinet had an arched crown.
The island was a 2 level white painted island with curly maple counter top on the bar top and black granite on the counter top.
The floor was stone an all the appliances were high end stainless appliances.

This is the model unit for modern live-work lofts. The loft features 23 foot high ceilings, a spiral staircase, and an open bedroom mezzanine.
Photo of a medium sized urban formal enclosed living room in Portland with grey walls, concrete flooring, a standard fireplace, grey floors, no tv, a metal fireplace surround and feature lighting.
Photo of a medium sized urban formal enclosed living room in Portland with grey walls, concrete flooring, a standard fireplace, grey floors, no tv, a metal fireplace surround and feature lighting.
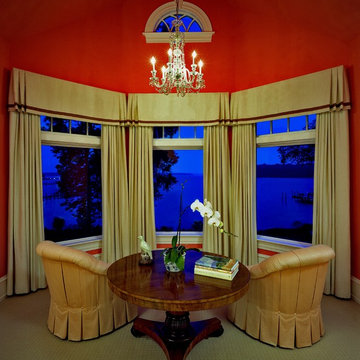
This is an example of a classic living room in Miami with red walls.

Kitchen design by The Kitchen Studio of Glen Ellyn (Glen Ellyn, IL)
Rural kitchen in Chicago with a belfast sink, white cabinets, soapstone worktops, white splashback, metro tiled splashback, stainless steel appliances, blue worktops and shaker cabinets.
Rural kitchen in Chicago with a belfast sink, white cabinets, soapstone worktops, white splashback, metro tiled splashback, stainless steel appliances, blue worktops and shaker cabinets.
194,411 Red Home Design Ideas, Pictures and Inspiration
11




















