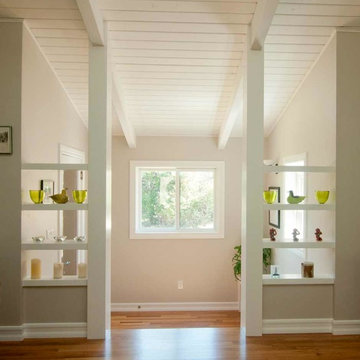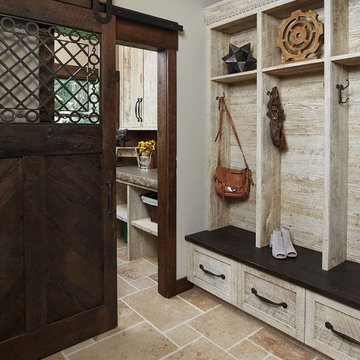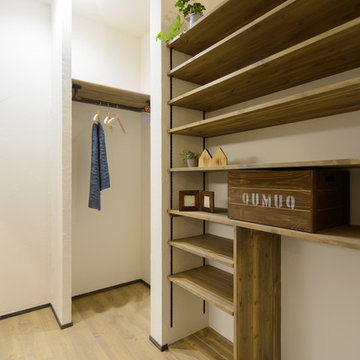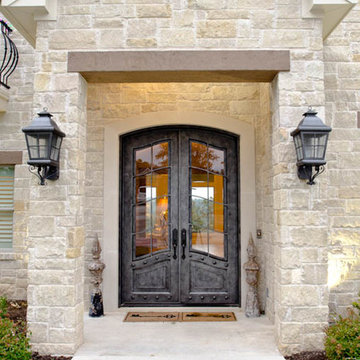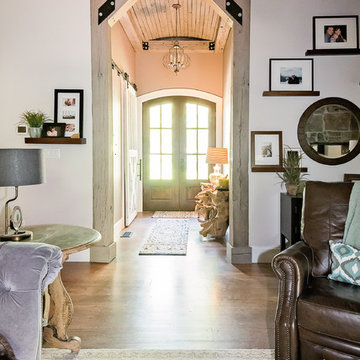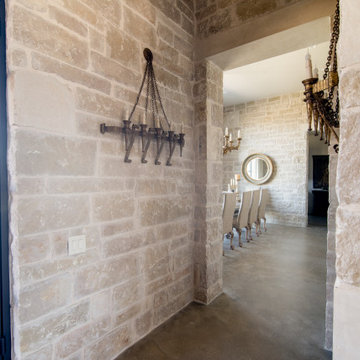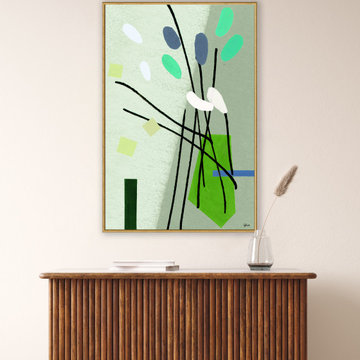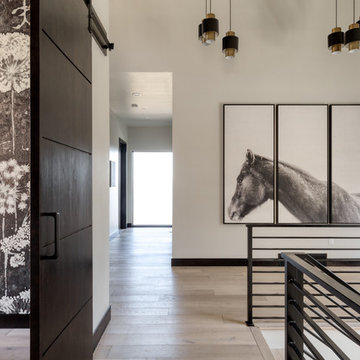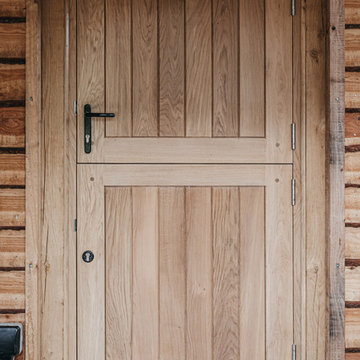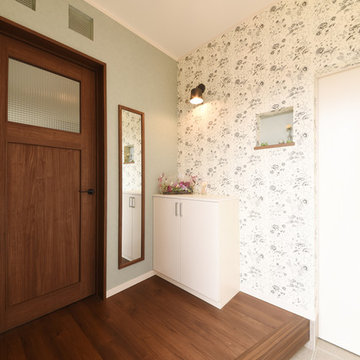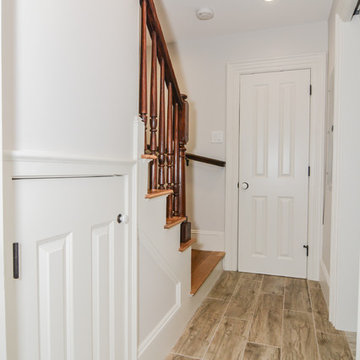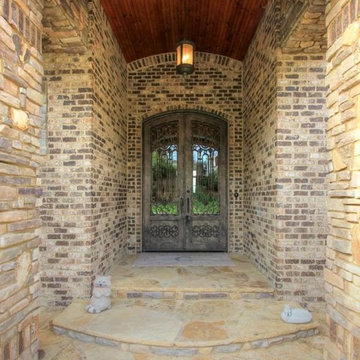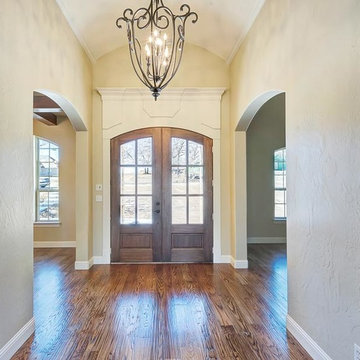Rustic Beige Entrance Ideas and Designs
Refine by:
Budget
Sort by:Popular Today
141 - 160 of 426 photos
Item 1 of 3
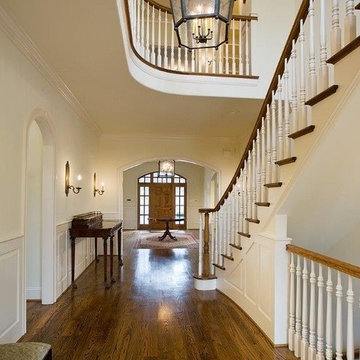
Megill Homes
* Lighting fixtures in this image are all wrought iron custom made fixtures
Design ideas for a rustic entrance in Philadelphia.
Design ideas for a rustic entrance in Philadelphia.
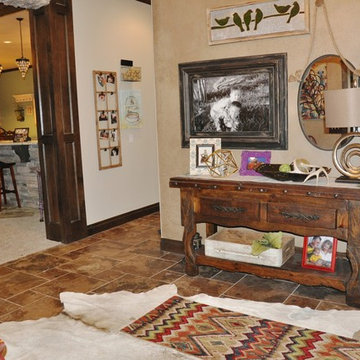
Medium sized rustic foyer in Oklahoma City with beige walls, ceramic flooring, a single front door and a dark wood front door.
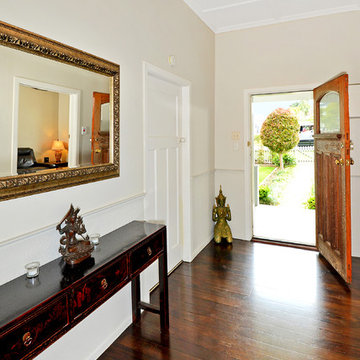
Design ideas for a medium sized rustic foyer in Auckland with white walls, dark hardwood flooring, a single front door and a medium wood front door.
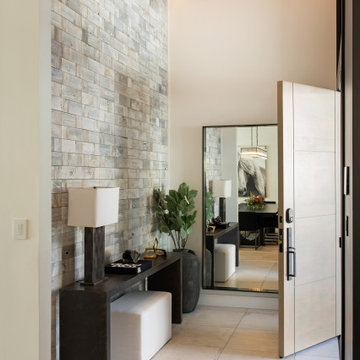
The story of this home is very unassuming, but that was the objective, to create the most intuitive, discreet, thoughtful smart home possible for our client.
The clients are very tech-savvy individuals, but not over the top. They knew what they wanted, and what they wanted was clean and reliable technology in their home. Simple as that. A complete smart home system built just for them, providing a seamless experience. Automated lighting and shades timed and tuned to their preferences, security and surveillance giving them 24/7 peace of mind, climate control always at the ideal temperature, and an audio/video system that is not only brilliant in sound, but modern, easy to control, and beautiful. Two words come to mind for these clients after the project was complete… “Welcome Home.”
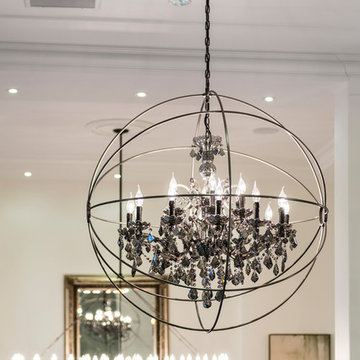
The “Rustic Classic” is a 17,000 square foot custom home built for a special client, a famous musician who wanted a home befitting a rockstar. This Langley, B.C. home has every detail you would want on a custom build.
For this home, every room was completed with the highest level of detail and craftsmanship; even though this residence was a huge undertaking, we didn’t take any shortcuts. From the marble counters to the tasteful use of stone walls, we selected each material carefully to create a luxurious, livable environment. The windows were sized and placed to allow for a bright interior, yet they also cultivate a sense of privacy and intimacy within the residence. Large doors and entryways, combined with high ceilings, create an abundance of space.
A home this size is meant to be shared, and has many features intended for visitors, such as an expansive games room with a full-scale bar, a home theatre, and a kitchen shaped to accommodate entertaining. In any of our homes, we can create both spaces intended for company and those intended to be just for the homeowners - we understand that each client has their own needs and priorities.
Our luxury builds combine tasteful elegance and attention to detail, and we are very proud of this remarkable home. Contact us if you would like to set up an appointment to build your next home! Whether you have an idea in mind or need inspiration, you’ll love the results.
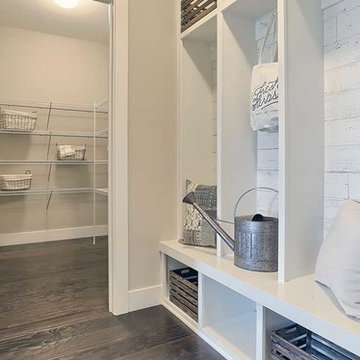
This 1-story home with open floorplan includes 2 bedrooms and 2 bathrooms. Stylish hardwood flooring flows from the Foyer through the main living areas. The Kitchen with slate appliances and quartz countertops with tile backsplash. Off of the Kitchen is the Dining Area where sliding glass doors provide access to the screened-in porch and backyard. The Family Room, warmed by a gas fireplace with stone surround and shiplap, includes a cathedral ceiling adorned with wood beams. The Owner’s Suite is a quiet retreat to the rear of the home and features an elegant tray ceiling, spacious closet, and a private bathroom with double bowl vanity and tile shower. To the front of the home is an additional bedroom, a full bathroom, and a private study with a coffered ceiling and barn door access.
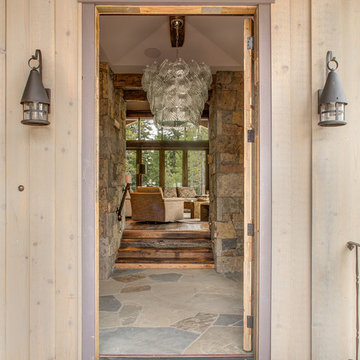
© Marie-Dominique Verdier / MDVphoto.com
Rustic entrance in Denver.
Rustic entrance in Denver.
Rustic Beige Entrance Ideas and Designs
8
