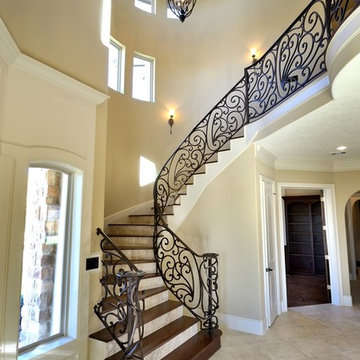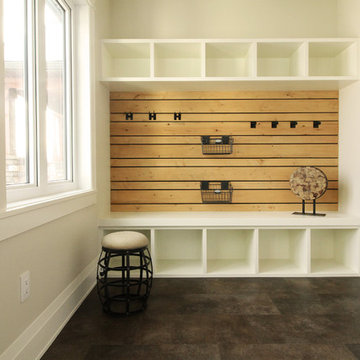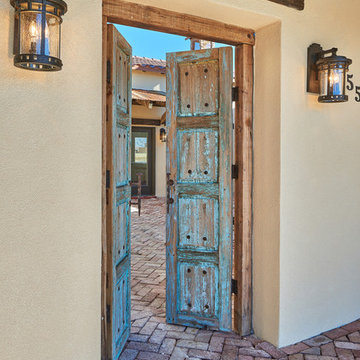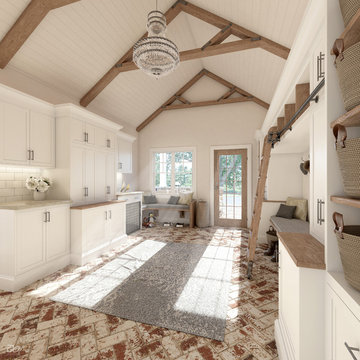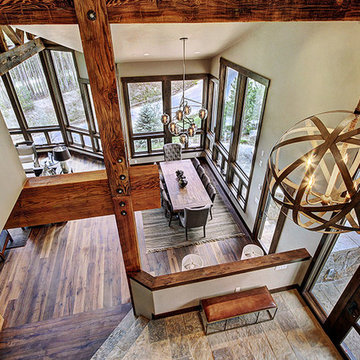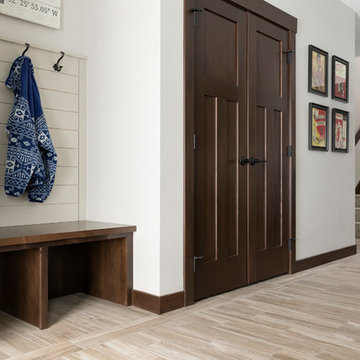Rustic Beige Entrance Ideas and Designs
Refine by:
Budget
Sort by:Popular Today
101 - 120 of 425 photos
Item 1 of 3
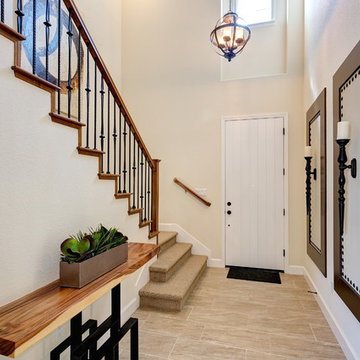
Design ideas for a medium sized rustic front door in Sacramento with beige walls, laminate floors, a single front door, a white front door and beige floors.
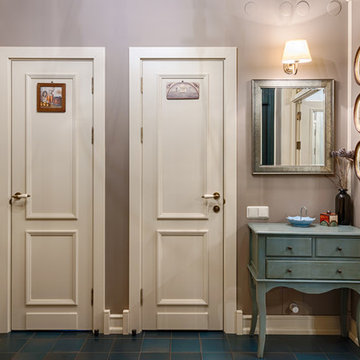
Автор проекта: Наталья Кочегарова
Фотограф: Константин Никифоров
Inspiration for a medium sized rustic entrance in Saint Petersburg with beige walls, ceramic flooring, a medium wood front door and multi-coloured floors.
Inspiration for a medium sized rustic entrance in Saint Petersburg with beige walls, ceramic flooring, a medium wood front door and multi-coloured floors.
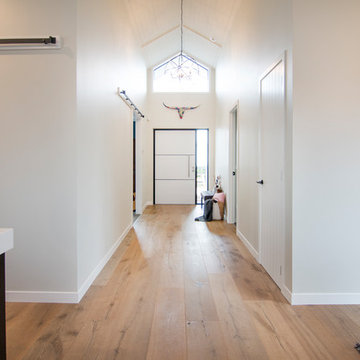
Rustic farmhouse inspired home.
Range: Manor Atelier (19mm Engineered French Oak Flooring)
Colour: Classic
Dimensions: 260mm W x 19mm H x 2.2m L
Grade: Rustic
Texture: Heavily Brushed & Handscraped
Warranty: 25 Years Residential | 5 Years Commercial
Photography: Forté
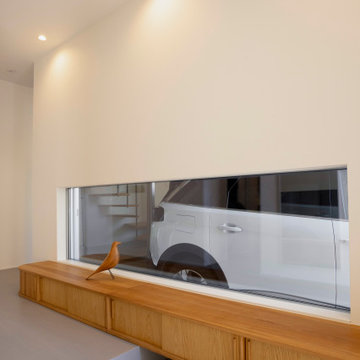
都市部でつくる中間領域のある家
今回の計画は、兵庫県西宮市の閑静な住宅街の一画にある敷地。
本敷地は、L字の道路の突き当りにあり、この道路部分が唯一外部へと抜けのある場所であった。また、クライアントは、アウトドアや自然のある場所を好まれるご家族であり、どこかに外部で遊べる場所を求められていた。しかしながら、本敷地は、100㎡の狭小地で外部に庭を設けることが困難であった。そこで、抜けのある道路を内部へと繋げた中間領域をつくることをコンセプトとした。
道路の直線状にダイニングスペースを設け、ここを外部を感じることのできるオープンな
スペースとした。外部にみたてたウッドデッキの材料を使用した床材や木製サッシで囲むなどのしつらえを行い内部でありながら外部空間のような開放感のあるスペースとした。
ガラスで囲むことにより、ここからリビングスペースやキッチンスペースへと光を取り入れるゾーニングとした。
都市部の狭小地で採光や外部の庭スペースを設けにくい敷地であったが、外部を感じることのできる内部空間を設けることにより、光をとりこみ、家族が豊かに生活をたのしむことのできる中間領域のある家となった。
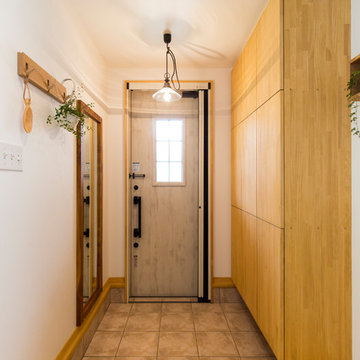
玄関
Inspiration for a rustic entrance in Other with white walls, a single front door, a white front door and grey floors.
Inspiration for a rustic entrance in Other with white walls, a single front door, a white front door and grey floors.
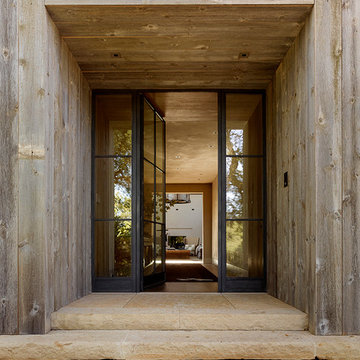
Custom thermally broken steel windows and doors for every environment. Experience the evolution! #JadaSteelWindows
Inspiration for a rustic entrance in Sacramento.
Inspiration for a rustic entrance in Sacramento.
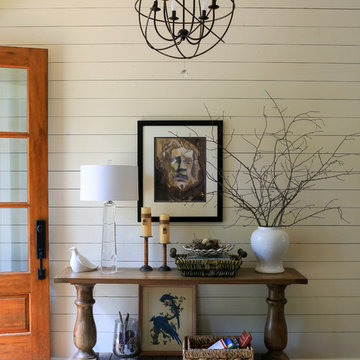
Audrey Nord
Design ideas for a rustic entrance in Other with white walls and medium hardwood flooring.
Design ideas for a rustic entrance in Other with white walls and medium hardwood flooring.
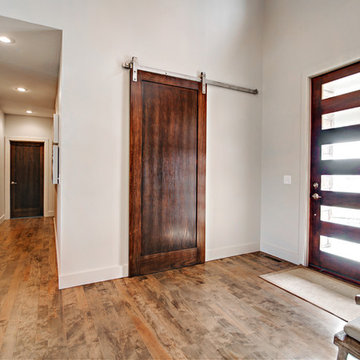
Sigle Photography & Michael Henry Photography
Large rustic foyer in Other with grey walls, medium hardwood flooring, a single front door and a dark wood front door.
Large rustic foyer in Other with grey walls, medium hardwood flooring, a single front door and a dark wood front door.
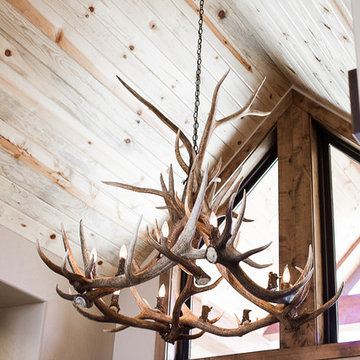
Vicki Sigg
This is an example of a rustic entrance in Denver.
This is an example of a rustic entrance in Denver.
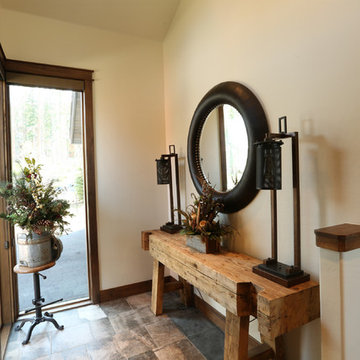
A duplex located across from Winter Park Ski Resort that still feels like it has that mountain rustic cabin feel that so many of our clients are craving.
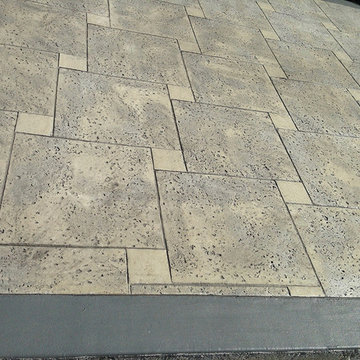
Stamped concrete, commonly is concrete that is designed to resemble brick, slate, flagstone, stone, tile and even wood. In this section you will see how stamped concrete can be used to beautify pool decks, driveways, entries, courtyards, and patios.
Due to the wide array of options when it comes to concrete pattern, concrete colors, and the cost of stamped, or imprinted concrete in relation to the materials it is a substitute for, the choice of stamped concrete is becoming more popular and frequent.
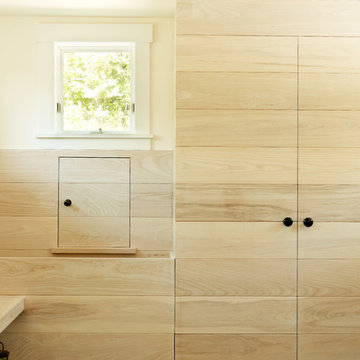
Photography by Susan Teare
This is an example of a medium sized rustic boot room in Burlington with white walls, slate flooring, a single front door and a medium wood front door.
This is an example of a medium sized rustic boot room in Burlington with white walls, slate flooring, a single front door and a medium wood front door.
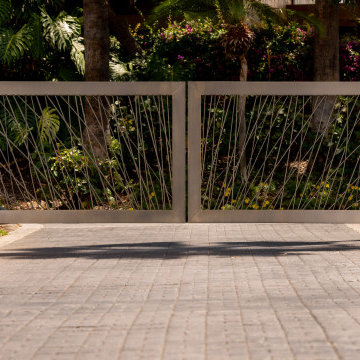
A stunning look, without the expense of using brass metal. Still in its infancy, the Brushed Bronze Effect could exceed architectural expectations by mimicking this type of metal look so hard to achieve through painting and so expensive to produce in the manufacturing market.
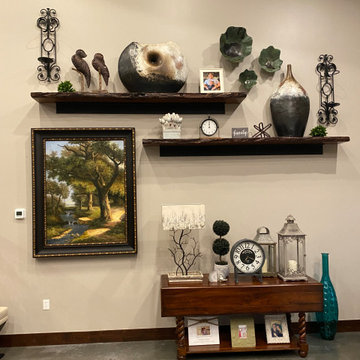
Shelves on 25’ wall Art and Accessories
Inspiration for a large rustic foyer in Other with concrete flooring.
Inspiration for a large rustic foyer in Other with concrete flooring.
Rustic Beige Entrance Ideas and Designs
6
