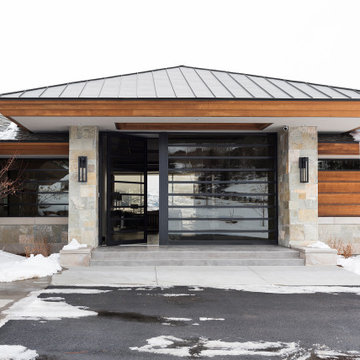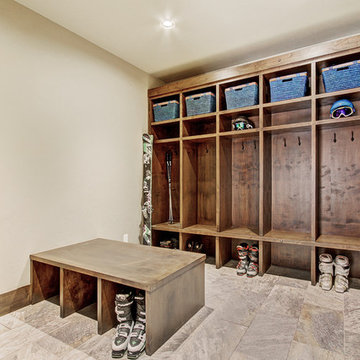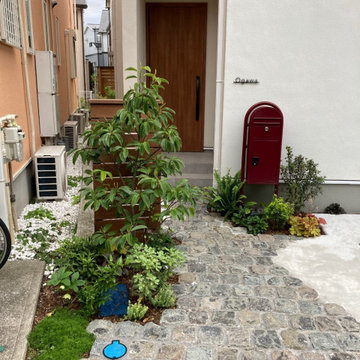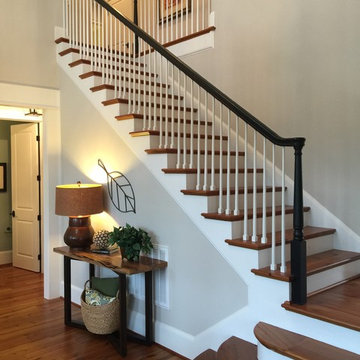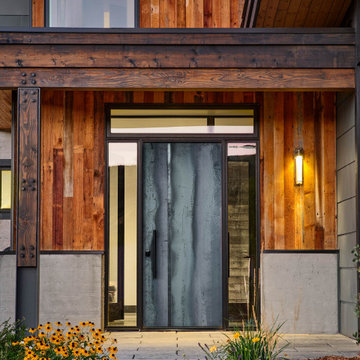Rustic Beige Entrance Ideas and Designs
Refine by:
Budget
Sort by:Popular Today
21 - 40 of 426 photos
Item 1 of 3
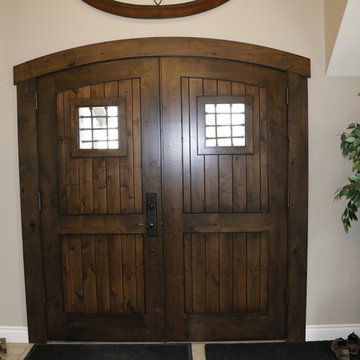
Photo of a rustic front door in Other with beige walls, ceramic flooring, a double front door, a dark wood front door and beige floors.
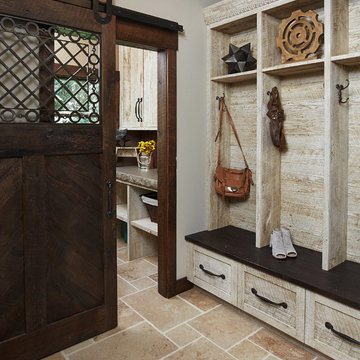
Infused with a rustic and natural flair, this clever entry embraces the rich wood tones of reclaimed barnwood and a cohesive design with exceptional storage and custom built-ins.
Photo Credit: Ashley AvilaPhoto Credit: Ashley Avila
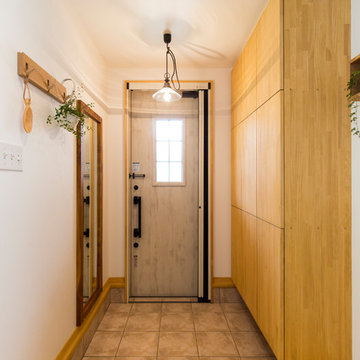
玄関
Inspiration for a rustic entrance in Other with white walls, a single front door, a white front door and grey floors.
Inspiration for a rustic entrance in Other with white walls, a single front door, a white front door and grey floors.
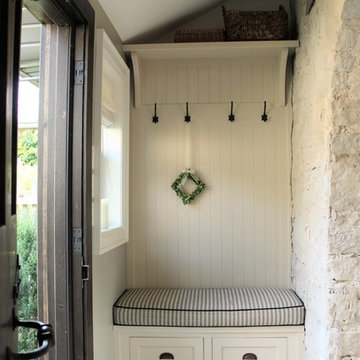
Entrance to this Historic Hideaway, The door is original! This built in bench is not only beautiful but it is a functional part of the home!
Inspiration for a small rustic foyer in Toronto with grey walls, a single front door, multi-coloured floors and a black front door.
Inspiration for a small rustic foyer in Toronto with grey walls, a single front door, multi-coloured floors and a black front door.

Gorgeous entry way that showcases how Auswest Timber Wormy Chestnut can make a great focal point in your home.
Featured Product: Auswest Timbers Wormy Chestnut
Designer: The owners in conjunction with Modularc
Builder: Whiteside Homes
Benchtops & entertainment unit: Timberbench.com
Front door & surround: Ken Platt in conjunction with Excel Doors
Photographer: Emma Cross, Urban Angles
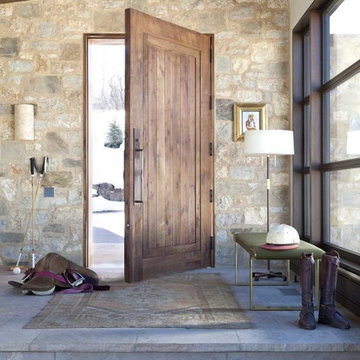
This is an example of a medium sized rustic entrance in Denver with a single front door, a medium wood front door and feature lighting.
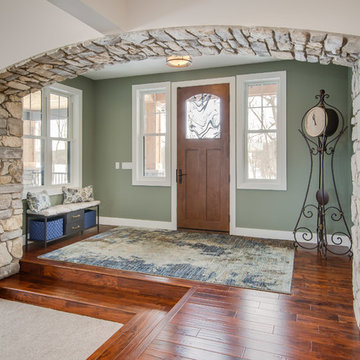
After finalizing the layout for their new build, the homeowners hired SKP Design to select all interior materials and finishes and exterior finishes. They wanted a comfortable inviting lodge style with a natural color palette to reflect the surrounding 100 wooded acres of their property. http://www.skpdesign.com/inviting-lodge
SKP designed three fireplaces in the great room, sunroom and master bedroom. The two-sided great room fireplace is the heart of the home and features the same stone used on the exterior, a natural Michigan stone from Stonemill. With Cambria countertops, the kitchen layout incorporates a large island and dining peninsula which coordinates with the nearby custom-built dining room table. Additional custom work includes two sliding barn doors, mudroom millwork and built-in bunk beds. Engineered wood floors are from Casabella Hardwood with a hand scraped finish. The black and white laundry room is a fresh looking space with a fun retro aesthetic.
Photography: Casey Spring
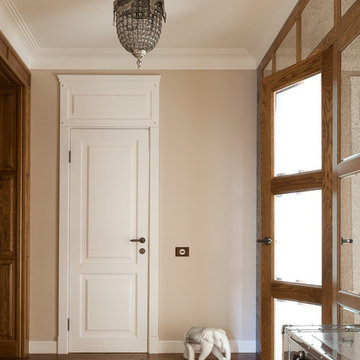
Заходя в квартиру, мы попадаем прихожую. На полу плитка с имитацией ковра, с первого шага радует вошедшего. Гости говорят, что настроение сразу поднимается, так и хочется скорее пройти, посмотреть, а что же там дальше?
В общей сложности в квартире три портала – в холл, кухню и гостиную. Вход в гостиную обрамлен фальш-зеркалами, что визуально расширяет пространство. Создается ощущение, что за дверями нас ждет выход на веранду, и далее в сад.
Другой портал в холле - книжный шкаф. В нем нашла место библиотека хозяев. Консоль, стилизованная под чемодан с заклепками, навеивает воспоминания о путешествиях. Брутальная каменная стена переходит в гостиную. На её фоне в гостиной особенно сентиментально смотрится бархатный диван с подушками, расшитыми бисером. Еще до начала ремонта хозяйка привезла его из Франции.
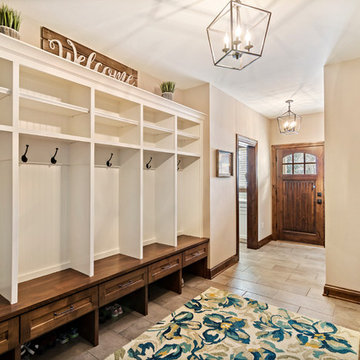
Designing new builds is like working with a blank canvas... the single best part about my job is transforming your dream house into your dream home! This modern farmhouse inspired design will create the most beautiful backdrop for all of the memories to be had in this midwestern home. I had so much fun "filling in the blanks" & personalizing this space for my client. Cheers to new beginnings!
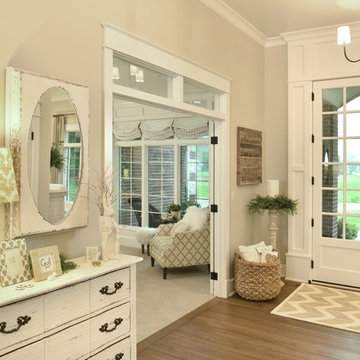
Joint Venture With The Mansion
Inspiration for a rustic foyer in Other with white walls, light hardwood flooring, a double front door and a white front door.
Inspiration for a rustic foyer in Other with white walls, light hardwood flooring, a double front door and a white front door.

Inspiration for a large rustic boot room in Toronto with beige walls, medium hardwood flooring, a single front door, a glass front door, brown floors, a wood ceiling and wood walls.
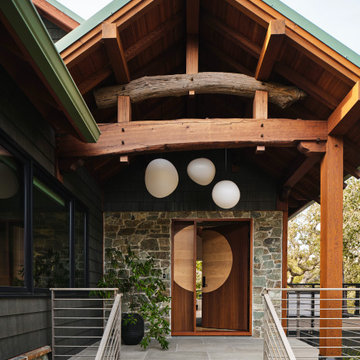
Front entry with custom front door
This is an example of a medium sized rustic porch in Other.
This is an example of a medium sized rustic porch in Other.
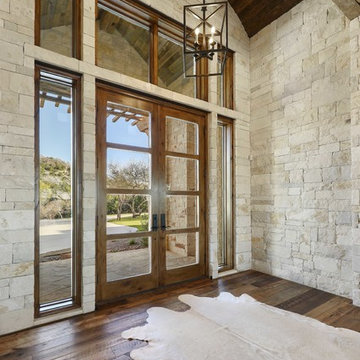
?: Lauren Keller | Luxury Real Estate Services, LLC
Reclaimed Wood Flooring - Sovereign Plank Wood Flooring - https://www.woodco.com/products/sovereign-plank/
Reclaimed Hand Hewn Beams - https://www.woodco.com/products/reclaimed-hand-hewn-beams/
Reclaimed Oak Patina Faced Floors, Skip Planed, Original Saw Marks. Wide Plank Reclaimed Oak Floors, Random Width Reclaimed Flooring.
Reclaimed Beams in Ceiling - Hand Hewn Reclaimed Beams.
Barnwood Paneling & Ceiling - Wheaton Wallboard
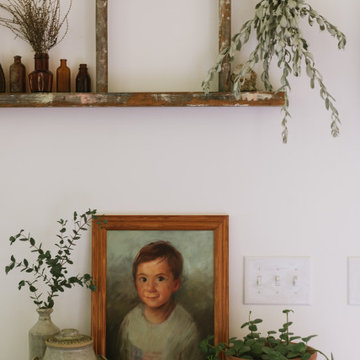
Art, Custom Commission by Shawn Costello
Dresser/Sideboard by Ikea in "Luxe" paint by Magnolia Home for KILZ
Vessels all Vintage
Ladder, Vintage Family heirloom
Green Potted Plants
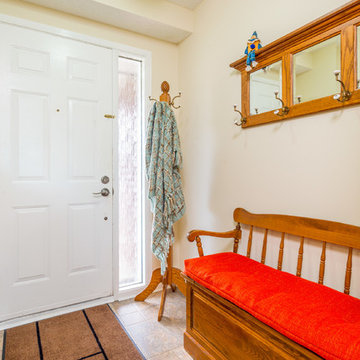
Inspiration for a small rustic foyer in Ottawa with beige walls, ceramic flooring, a single front door and a white front door.
Rustic Beige Entrance Ideas and Designs
2
