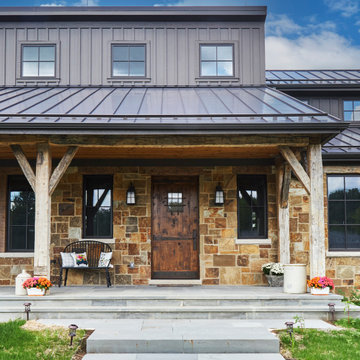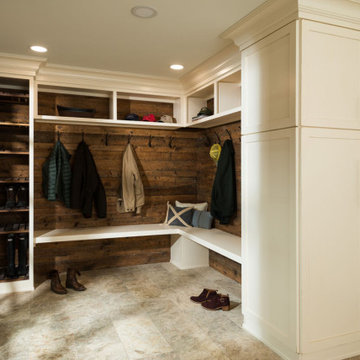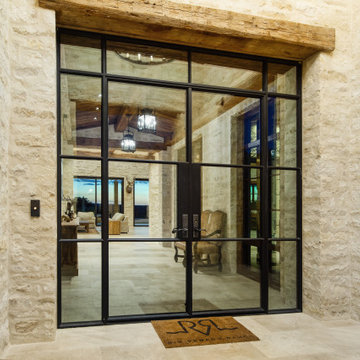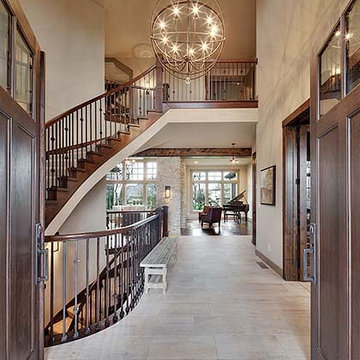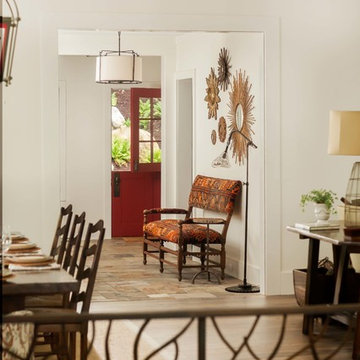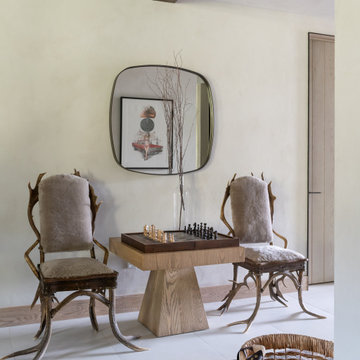Rustic Beige Entrance Ideas and Designs
Refine by:
Budget
Sort by:Popular Today
41 - 60 of 426 photos
Item 1 of 3
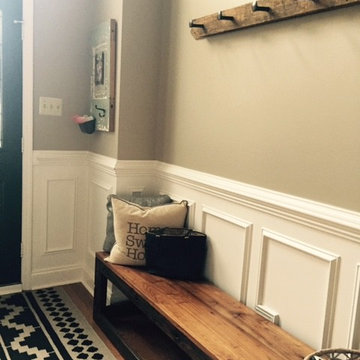
Large rustic hallway in Philadelphia with beige walls, dark hardwood flooring, a single front door and a black front door.
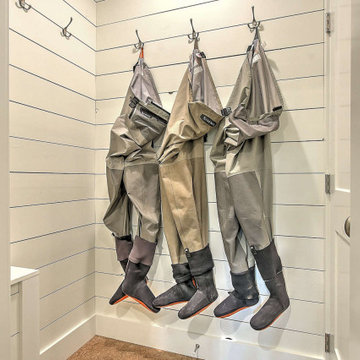
Photo of a rustic boot room in Other with white walls and tongue and groove walls.
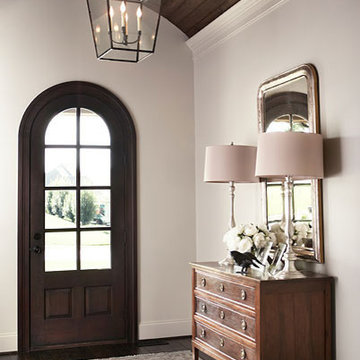
This Tuscan-inspired home imbues casual elegance. Linen fabrics complemented by a neutral color palette help create a classic, comfortable interior. The kitchen, family and breakfast areas feature exposed beams and thin brick floors. The kitchen also includes a Bertazzoni Range and custom iron range hood, Caesarstone countertops, Perrin and Rowe faucet, and a Shaw Original sink. Handmade Winchester tiles from England create a focal backsplash.
The master bedroom includes a limestone fireplace and crystal antique chandeliers. The white Carrera marble master bath is marked by a free-standing nickel slipper bath tub and Rohl fixtures.
Rachael Boling Photography
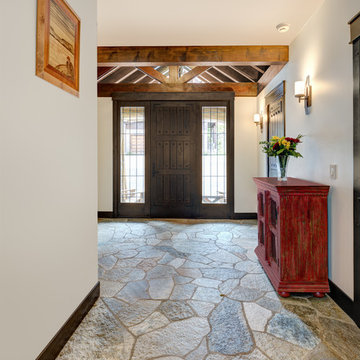
Front entry with flagstone floors.
Design ideas for a rustic entrance in Vancouver with white walls, slate flooring, a single front door and a dark wood front door.
Design ideas for a rustic entrance in Vancouver with white walls, slate flooring, a single front door and a dark wood front door.
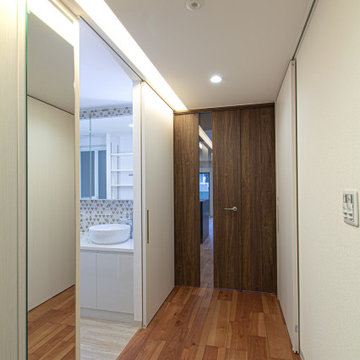
奥行を感じる照明計画として、天井にスリットの間接照明を組み込んで、光のラインをつくり伸ばす時で、奥行きや空間の流れを生み出しました。
ルーバー天井の家・東京都板橋区
Design ideas for a small rustic hallway in Other with brown walls, medium hardwood flooring, a single front door, a dark wood front door, brown floors, a wallpapered ceiling and wallpapered walls.
Design ideas for a small rustic hallway in Other with brown walls, medium hardwood flooring, a single front door, a dark wood front door, brown floors, a wallpapered ceiling and wallpapered walls.
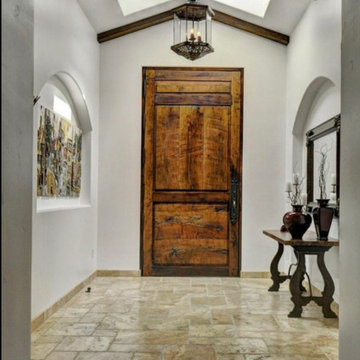
Beautiful old door of mesquite
see more on the Saticoy project
This is an example of a rustic entrance in Los Angeles.
This is an example of a rustic entrance in Los Angeles.
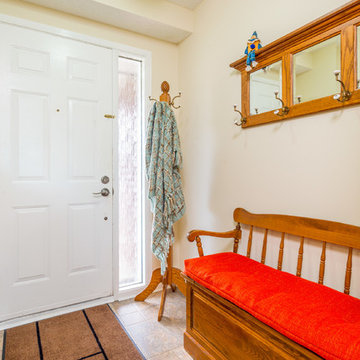
Inspiration for a small rustic foyer in Ottawa with beige walls, ceramic flooring, a single front door and a white front door.
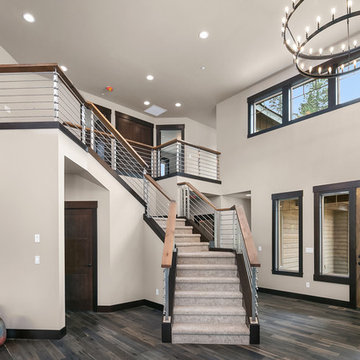
NW Clarity
Inspiration for a rustic foyer in Seattle with white walls, dark hardwood flooring, a single front door, a medium wood front door and grey floors.
Inspiration for a rustic foyer in Seattle with white walls, dark hardwood flooring, a single front door, a medium wood front door and grey floors.
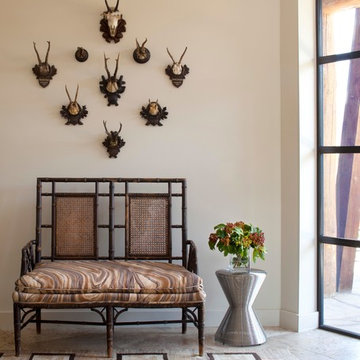
Welcoming front entry merges Modern with traditional. Antique sette in Kelly Wearstler fabric, modern chrome side table, antique Navajo rug (Isberian Rug Company, Aspen, CO), vintage Blackforest deer tropies.
Photos: Emily Redfield

What a spectacular welcome to this mountain retreat. A trio of chandeliers hang above a custom copper door while a narrow bridge spans across the curved stair.
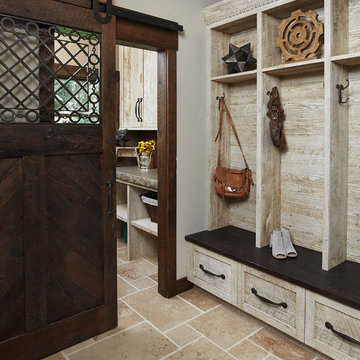
Photography Credit: Ashley Avila
Photo of a rustic boot room in Grand Rapids with grey walls.
Photo of a rustic boot room in Grand Rapids with grey walls.
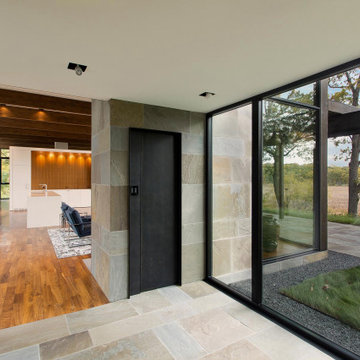
Natural bluestone flooring and walls of glass in the front entry with wetland views.
Photo of a rustic entrance in Minneapolis.
Photo of a rustic entrance in Minneapolis.
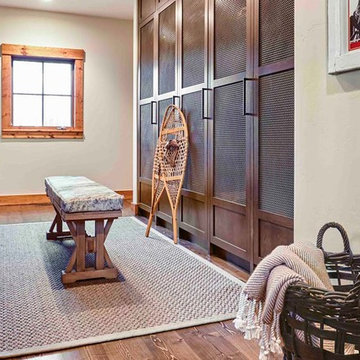
Design ideas for a medium sized rustic boot room in Other with white walls, dark hardwood flooring and brown floors.
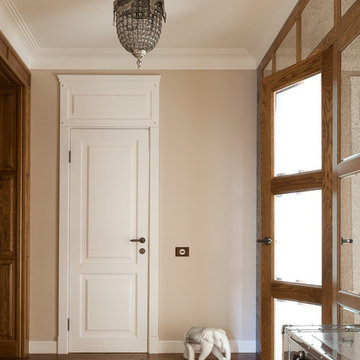
Заходя в квартиру, мы попадаем прихожую. На полу плитка с имитацией ковра, с первого шага радует вошедшего. Гости говорят, что настроение сразу поднимается, так и хочется скорее пройти, посмотреть, а что же там дальше?
В общей сложности в квартире три портала – в холл, кухню и гостиную. Вход в гостиную обрамлен фальш-зеркалами, что визуально расширяет пространство. Создается ощущение, что за дверями нас ждет выход на веранду, и далее в сад.
Другой портал в холле - книжный шкаф. В нем нашла место библиотека хозяев. Консоль, стилизованная под чемодан с заклепками, навеивает воспоминания о путешествиях. Брутальная каменная стена переходит в гостиную. На её фоне в гостиной особенно сентиментально смотрится бархатный диван с подушками, расшитыми бисером. Еще до начала ремонта хозяйка привезла его из Франции.
Rustic Beige Entrance Ideas and Designs
3
