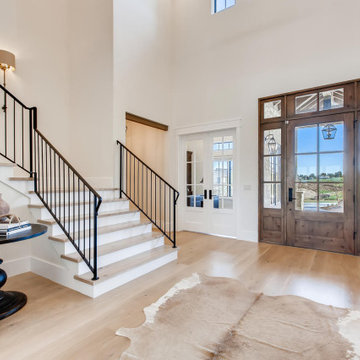Rustic Beige Entrance Ideas and Designs
Refine by:
Budget
Sort by:Popular Today
61 - 80 of 426 photos
Item 1 of 3
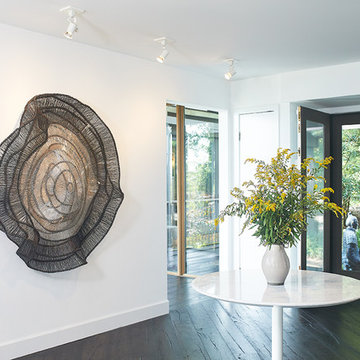
Inspiration for a rustic foyer in Grand Rapids with white walls, dark hardwood flooring, a double front door, a black front door and brown floors.
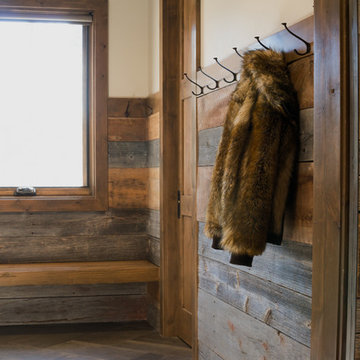
Photo of a medium sized rustic boot room in Denver with beige walls, a medium wood front door, slate flooring and brown floors.

What a spectacular welcome to this mountain retreat. A trio of chandeliers hang above a custom copper door while a narrow bridge spans across the curved stair.
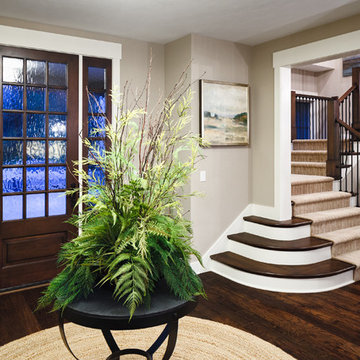
The Musgrove features clean lines and beautiful symmetry. The inviting drive welcomes homeowners and guests to a front entrance flanked by columns and stonework. The main level foyer leads to a spacious sitting area, whose hearth is shared by the open dining room and kitchen. Multiple doorways give access to a sunroom and outdoor living spaces. Also on the main floor is the master suite. Upstairs, there is room for three additional bedrooms and two full baths.
Photographer: Brad Gillette
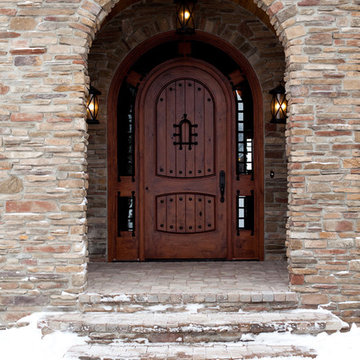
Photo of a rustic front door in Milwaukee with a single front door and a dark wood front door.
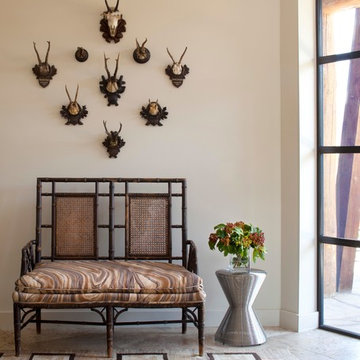
Welcoming front entry merges Modern with traditional. Antique sette in Kelly Wearstler fabric, modern chrome side table, antique Navajo rug (Isberian Rug Company, Aspen, CO), vintage Blackforest deer tropies.
Photos: Emily Redfield
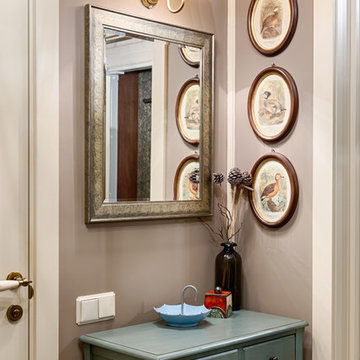
Автор проекта: Наталья Кочегарова
Фотограф: Константин Никифоров
Photo of a medium sized rustic entrance in Saint Petersburg with beige walls, ceramic flooring, a medium wood front door and multi-coloured floors.
Photo of a medium sized rustic entrance in Saint Petersburg with beige walls, ceramic flooring, a medium wood front door and multi-coloured floors.
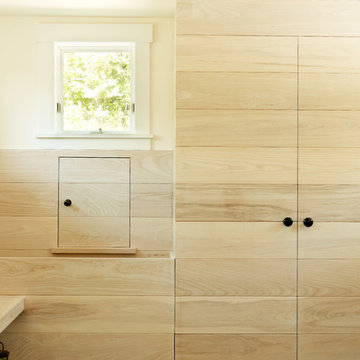
Photography by Susan Teare
This is an example of a medium sized rustic boot room in Burlington with white walls, slate flooring, a single front door and a medium wood front door.
This is an example of a medium sized rustic boot room in Burlington with white walls, slate flooring, a single front door and a medium wood front door.
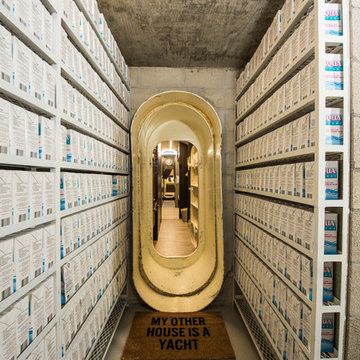
Entering Project Airstream involves a 20' descent, through 2 ballistic doors and an all concrete and block walled storage area which hoses additional for and water storage. Enough food and water to last a family of four 3 years. Its not a pretty entry but once you squeeze through what I call "the birth canal" its a whole new world... a beautiful one at that!
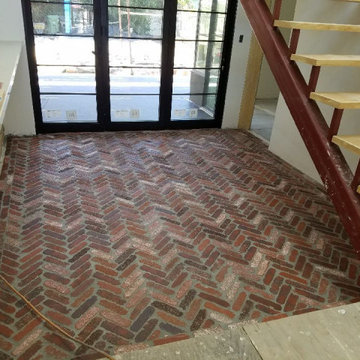
For this section of the remodeling process, we installed a brick flooring in the Hall/Kuitchen area for a rustic/dated feel to the Kitchen and Hallway areas of the home.
As you can also see, work on the Kitchen has begun as the Kitchen counter tops have been added and can be seen on the left hand side of the photograph.
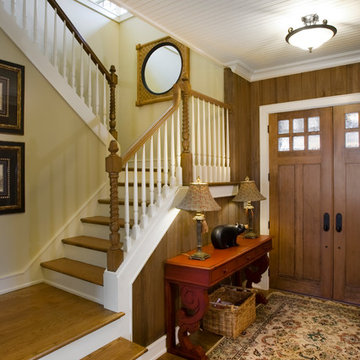
Tim Burleson, The Frontier Group
Medium sized rustic front door in Other with brown walls, medium hardwood flooring, a double front door and a medium wood front door.
Medium sized rustic front door in Other with brown walls, medium hardwood flooring, a double front door and a medium wood front door.
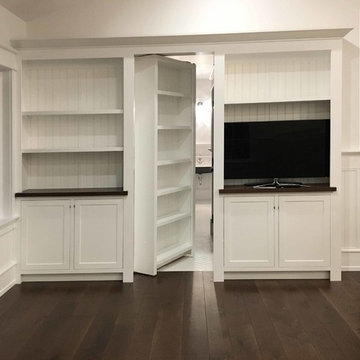
5,500 SF home on Lake Keuka, NY. Hidden doorway
Expansive rustic front door in New York with medium hardwood flooring, a single front door, a medium wood front door and brown floors.
Expansive rustic front door in New York with medium hardwood flooring, a single front door, a medium wood front door and brown floors.
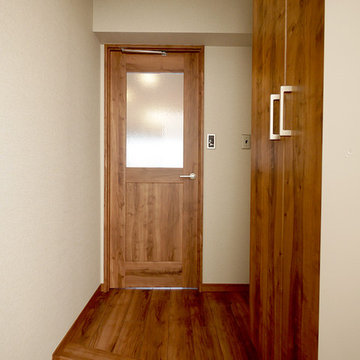
玄関周り、シューズクローゼットもラスティック調で統一。
Design ideas for a rustic front door in Tokyo with beige walls, ceramic flooring, a single front door and grey floors.
Design ideas for a rustic front door in Tokyo with beige walls, ceramic flooring, a single front door and grey floors.
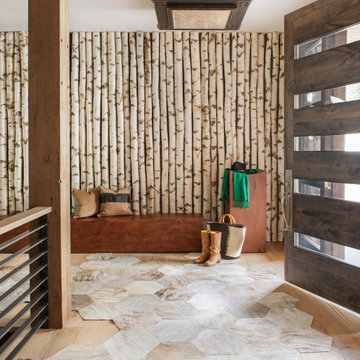
Residential Project at Yellowstone Club, Big Sky, MT
Inspiration for an expansive rustic boot room in Other with beige walls, light hardwood flooring, a single front door, a medium wood front door and brown floors.
Inspiration for an expansive rustic boot room in Other with beige walls, light hardwood flooring, a single front door, a medium wood front door and brown floors.
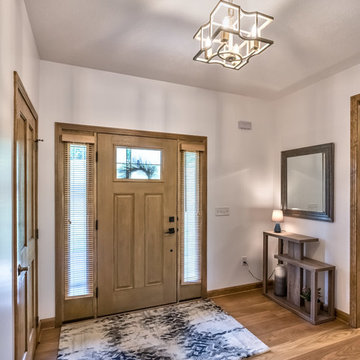
stained ship lap accent wall off of entry way
This is an example of a medium sized rustic foyer in Other with white walls, light hardwood flooring, a single front door, a medium wood front door and brown floors.
This is an example of a medium sized rustic foyer in Other with white walls, light hardwood flooring, a single front door, a medium wood front door and brown floors.
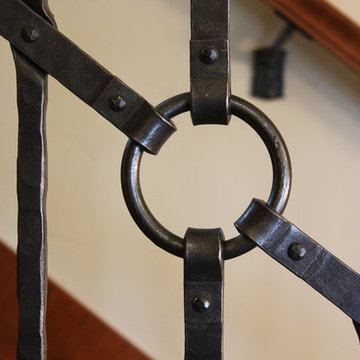
Hammered wrought iron ring and shackle detail with riveted joinery.
Rustic entrance in Other.
Rustic entrance in Other.
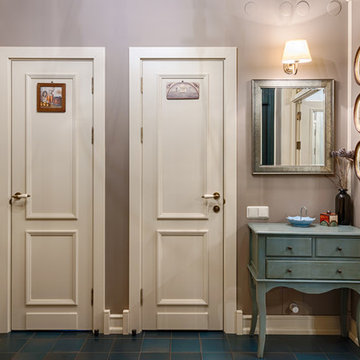
Автор проекта: Наталья Кочегарова
Фотограф: Константин Никифоров
Inspiration for a medium sized rustic entrance in Saint Petersburg with beige walls, ceramic flooring, a medium wood front door and multi-coloured floors.
Inspiration for a medium sized rustic entrance in Saint Petersburg with beige walls, ceramic flooring, a medium wood front door and multi-coloured floors.
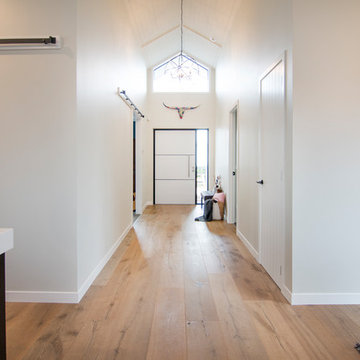
Rustic farmhouse inspired home.
Range: Manor Atelier (19mm Engineered French Oak Flooring)
Colour: Classic
Dimensions: 260mm W x 19mm H x 2.2m L
Grade: Rustic
Texture: Heavily Brushed & Handscraped
Warranty: 25 Years Residential | 5 Years Commercial
Photography: Forté
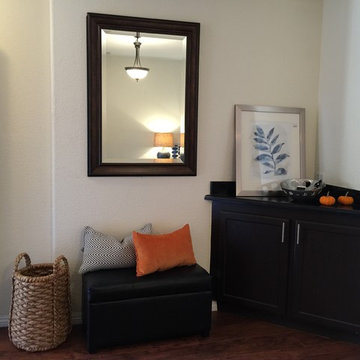
Winter apartment for young couple who wanted seating /lounge area in the main entry of the home.
Photo of a medium sized rustic foyer in Phoenix with white walls, dark hardwood flooring, a single front door, a dark wood front door and brown floors.
Photo of a medium sized rustic foyer in Phoenix with white walls, dark hardwood flooring, a single front door, a dark wood front door and brown floors.
Rustic Beige Entrance Ideas and Designs
4
