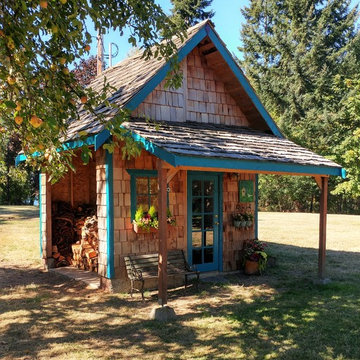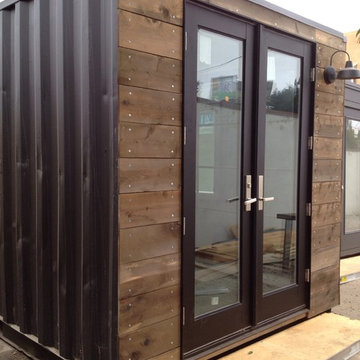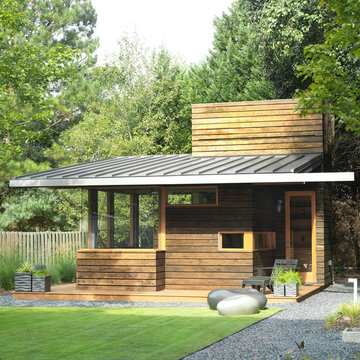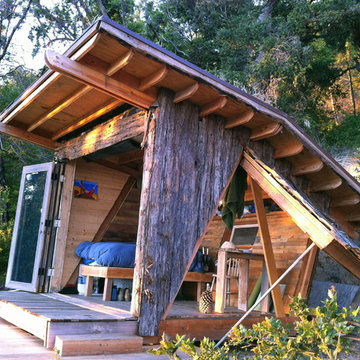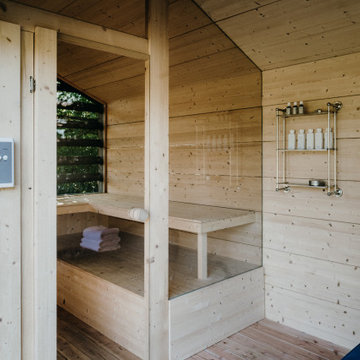Rustic Garden Shed and Building Ideas and Designs
Refine by:
Budget
Sort by:Popular Today
1 - 20 of 2,352 photos
Item 1 of 2
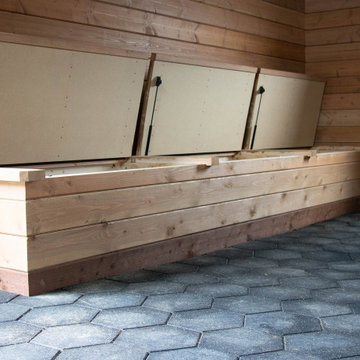
Barn Pros Denali barn apartment model in a 36' x 60' footprint with Ranchwood rustic siding, Classic Equine stalls and Dutch doors. Construction by Red Pine Builders www.redpinebuilders.com
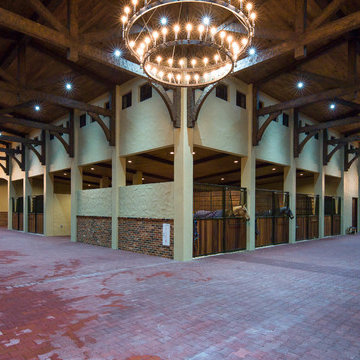
The largest horse barn in the United States. Google "largest horse barn in the US" to watch our video.
Expansive rustic garden shed and building in Other.
Expansive rustic garden shed and building in Other.

A wide open lawn provided the perfect setting for a beautiful backyard barn. The home owners, who are avid gardeners, wanted an indoor workshop and space to store supplies - and they didn’t want it to be an eyesore. During the contemplation phase, they came across a few barns designed by a company called Country Carpenters and fell in love with the charm and character of the structures. Since they had worked with us in the past, we were automatically the builder of choice!
Country Carpenters sent us the drawings and supplies, right down to the pre-cut lengths of lumber, and our carpenters put all the pieces together. In order to accommodate township rules and regulations regarding water run-off, we performed the necessary calculations and adjustments to ensure the final structure was built 6 feet shorter than indicated by the original plans.
Find the right local pro for your project
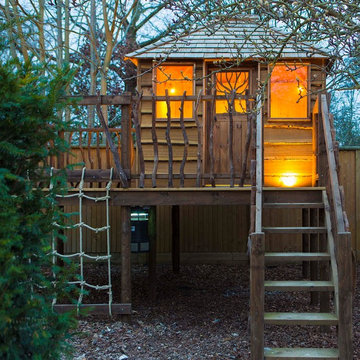
These dual children’s treehouses are connected to the home’s Wifi and control system, and feature colour-wash lighting.
Brookes Architects
Inspiration for a rustic detached guesthouse in London.
Inspiration for a rustic detached guesthouse in London.
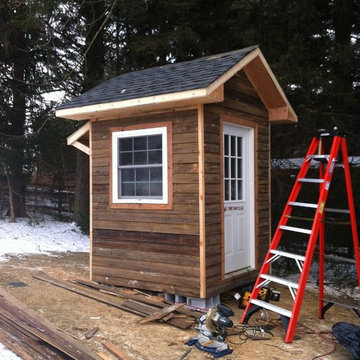
Jennifer Wilkinson Rynbrandt
Rustic garden shed and building in Baltimore.
Rustic garden shed and building in Baltimore.
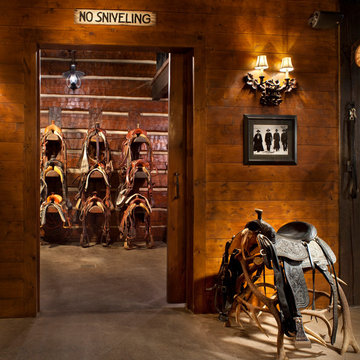
This project was designed to accommodate the client’s wish to have a traditional and functional barn that could also serve as a backdrop for social and corporate functions. Several years after it’s completion, this has become just the case as the clients routinely host everything from fundraisers to cooking demonstrations to political functions in the barn and outdoor spaces. In addition to the barn, Axial Arts designed an indoor arena, cattle & hay barn, and a professional grade equipment workshop with living quarters above it. The indoor arena includes a 100′ x 200′ riding arena as well as a side space that includes bleacher space for clinics and several open rail stalls. The hay & cattle barn is split level with 3 bays on the top level that accommodates tractors and front loaders as well as a significant tonnage of hay. The lower level opens to grade below with cattle pens and equipment for breeding and calving. The cattle handling systems and stocks both outside and inside were designed by Temple Grandin- renowned bestselling author, autism activist, and consultant to the livestock industry on animal behavior. This project was recently featured in Cowboy & Indians Magazine. As the case with most of our projects, Axial Arts received this commission after being recommended by a past client.
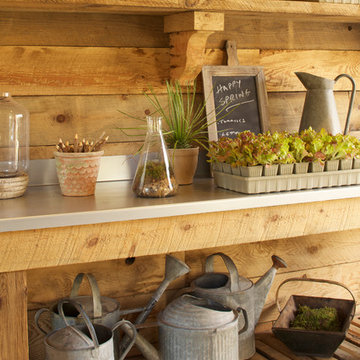
Mick Hales.
Designed by Amy Aidinis Hirsch http://amyhirsch.com
Rustic garden shed and building in New York.
Rustic garden shed and building in New York.
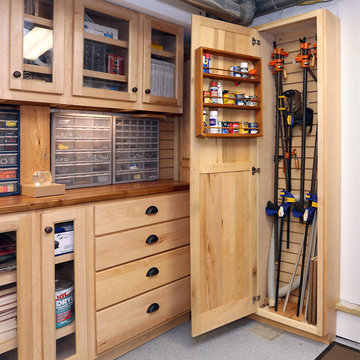
Inside the right side of the tall cabinet, longer items such as clamps and sections of pipe are stored. Photo by Phil Krugler.
Design ideas for a rustic garden shed and building in Philadelphia.
Design ideas for a rustic garden shed and building in Philadelphia.
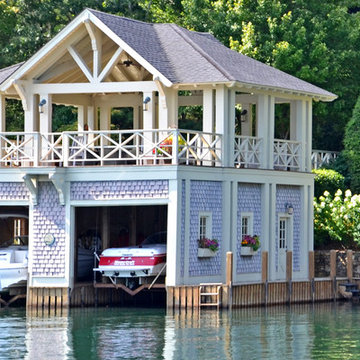
Stuart Wade, Envision Web
Lake Rabun is the third lake out of six managed by the Georgia Power Company. Mathis Dam was completed in 1915, but the lake was not actually impounded until almost ten years late . This delay was due to construction of a mile long tunnel dug between the lake and the power generator at Tallulah Falls. By 1925 the lake became a haven for many residents of Atlanta, who would make the day long trip by car to enjoy the area. Lake Rabun at an elevation of 1689 feet , with a surface area of 835 acres and 25 miles of , is the second largest lake in the six lake chain. While not as large as Lake Burton, Rabun offers water skiing, fishing, and wonderful afternoon cruises.
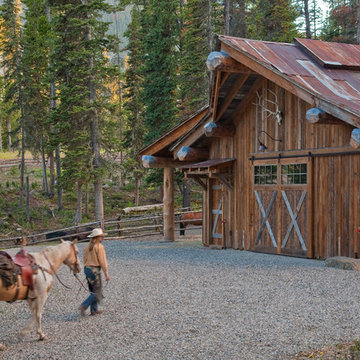
Headwaters Camp Custom Designed Cabin by Dan Joseph Architects, LLC, PO Box 12770 Jackson Hole, Wyoming, 83001 - PH 1-800-800-3935 - info@djawest.com
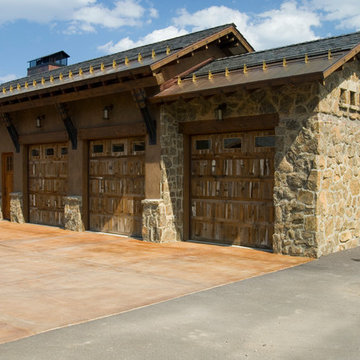
Set in a wildflower-filled mountain meadow, this Tuscan-inspired home is given a few design twists, incorporating the local mountain home flavor with modern design elements. The plan of the home is roughly 4500 square feet, and settled on the site in a single level. A series of ‘pods’ break the home into separate zones of use, as well as creating interesting exterior spaces.
Clean, contemporary lines work seamlessly with the heavy timbers throughout the interior spaces. An open concept plan for the great room, kitchen, and dining acts as the focus, and all other spaces radiate off that point. Bedrooms are designed to be cozy, with lots of storage with cubbies and built-ins. Natural lighting has been strategically designed to allow diffused light to filter into circulation spaces.
Exterior materials of historic planking, stone, slate roofing and stucco, along with accents of copper add a rich texture to the home. The use of these modern and traditional materials together results in a home that is exciting and unexpected.
(photos by Shelly Saunders)
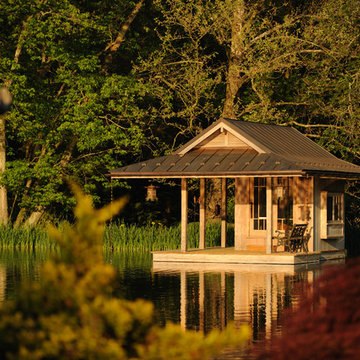
Photo of a small rustic detached garden shed and building in Baltimore.
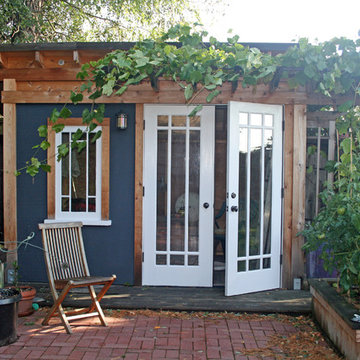
A garden shed creates a space for peaceful relaxation.
Rustic office/studio/workshop in Seattle.
Rustic office/studio/workshop in Seattle.
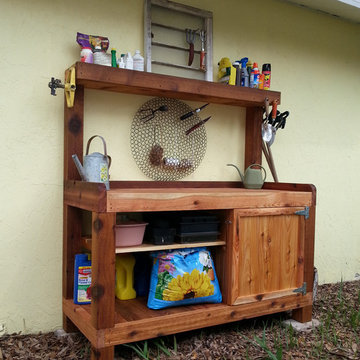
Potting bench and garden center.
Photo by Carla Sinclair-Wells
Design ideas for a medium sized rustic detached garden shed in Orlando.
Design ideas for a medium sized rustic detached garden shed in Orlando.
Rustic Garden Shed and Building Ideas and Designs
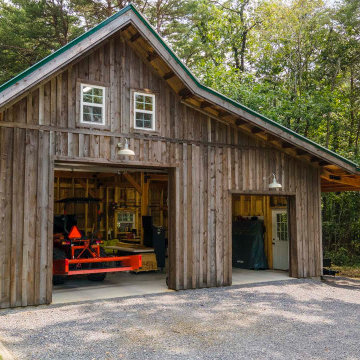
Post and beam gable workshop barn with two garage doors and open lean-to
Design ideas for a medium sized rustic detached barn.
Design ideas for a medium sized rustic detached barn.
1
