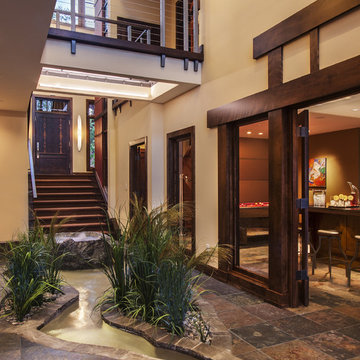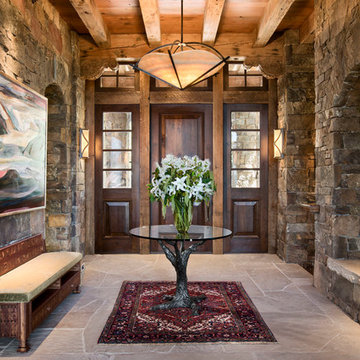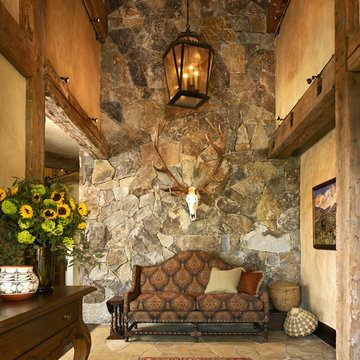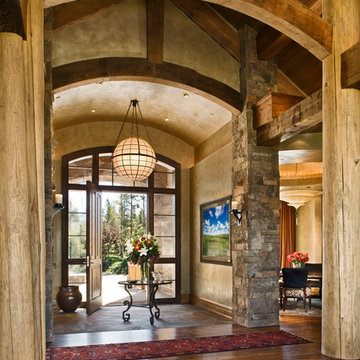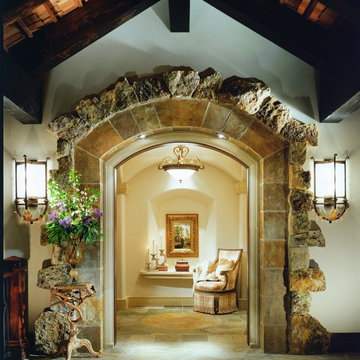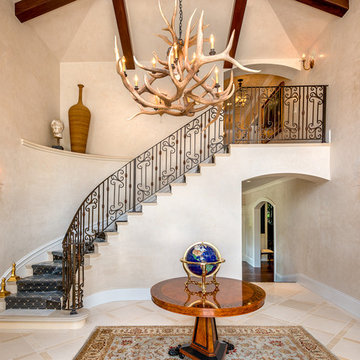Grand Entries Rustic Home Design Photos

by enclosing a covered porch, an elegant mudroom was created that connects the garage to the existing laundry area. The existing home was a log kit home. The logs were sandblasted and stained to look more current. The log wall used to be the outside wall of the home.
WoodStone Inc, General Contractor
Home Interiors, Cortney McDougal, Interior Design
Draper White Photography
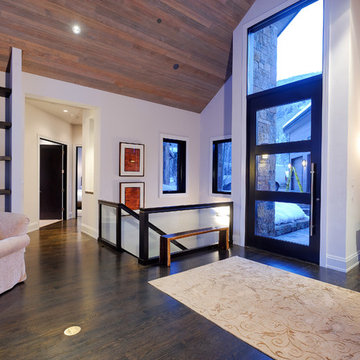
This is an example of a rustic foyer in Denver with white walls.
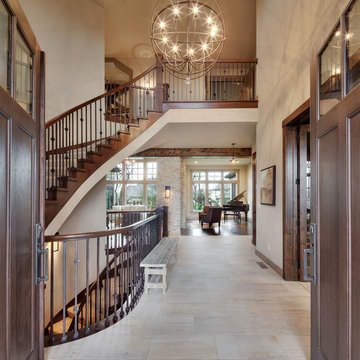
Starr Homes, LLC
Inspiration for a rustic foyer in Dallas with beige walls, a double front door, a dark wood front door and beige floors.
Inspiration for a rustic foyer in Dallas with beige walls, a double front door, a dark wood front door and beige floors.
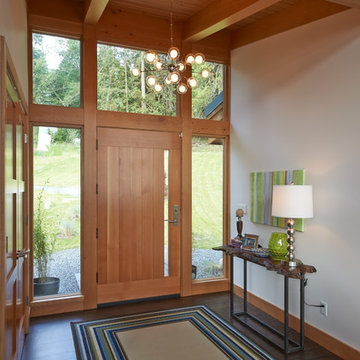
East Sound, Puget Sound, Washington State
Photography: Dale Lang
Rustic foyer in Seattle with white walls, dark hardwood flooring, a single front door and a medium wood front door.
Rustic foyer in Seattle with white walls, dark hardwood flooring, a single front door and a medium wood front door.
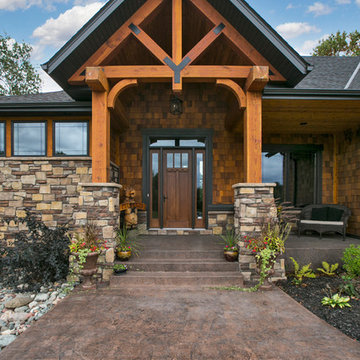
Inspiration for a rustic front door in Minneapolis with a single front door and a dark wood front door.

Design ideas for a rustic foyer in Seattle with white walls, dark hardwood flooring, a single front door, a dark wood front door and brown floors.
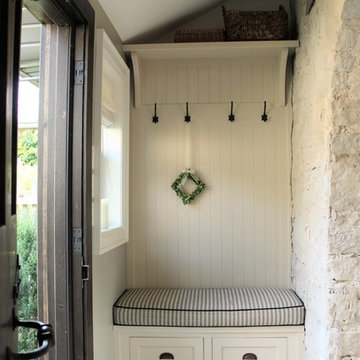
Entrance to this Historic Hideaway, The door is original! This built in bench is not only beautiful but it is a functional part of the home!
Inspiration for a small rustic foyer in Toronto with grey walls, a single front door, multi-coloured floors and a black front door.
Inspiration for a small rustic foyer in Toronto with grey walls, a single front door, multi-coloured floors and a black front door.
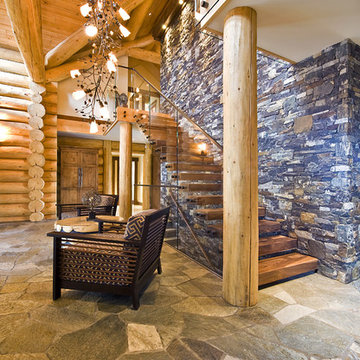
This exceptional log home is remotely located and perfectly situated to complement the natural surroundings. The home fully utilizes its spectacular views. Our design for the homeowners blends elements of rustic elegance juxtaposed with modern clean lines. It’s a sensational space where the rugged, tactile elements highlight the contrasting modern finishes.

Mountain home grand entrance!
This is an example of a medium sized rustic foyer in Other with beige walls, a single front door, a dark wood front door, slate flooring and multi-coloured floors.
This is an example of a medium sized rustic foyer in Other with beige walls, a single front door, a dark wood front door, slate flooring and multi-coloured floors.
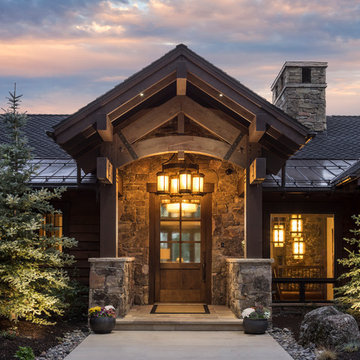
Inspiration for a rustic front door in Salt Lake City with red walls, concrete flooring, a single front door, a medium wood front door and grey floors.
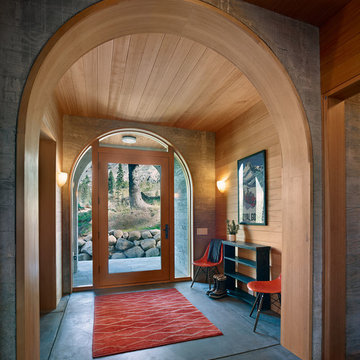
Design ideas for a rustic foyer in Sacramento with a single front door and a glass front door.
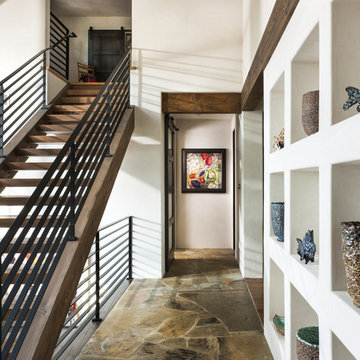
Altius Design, Longviews Studios
This is an example of a rustic hallway in Other with white walls.
This is an example of a rustic hallway in Other with white walls.
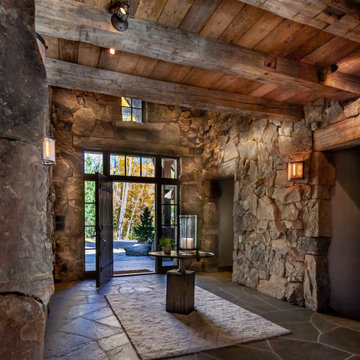
Design ideas for a large rustic foyer in Denver with a single front door, a dark wood front door, grey floors and slate flooring.
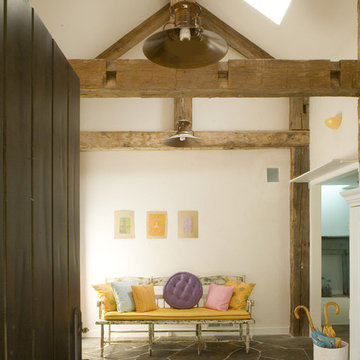
Design ideas for a rustic foyer in San Francisco with beige walls, slate flooring and grey floors.
Grand Entries Rustic Home Design Photos
2




















