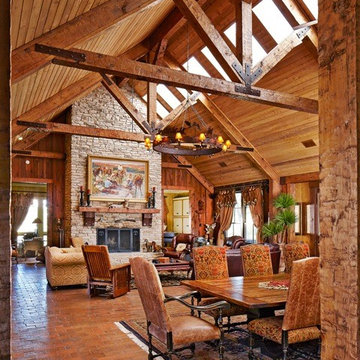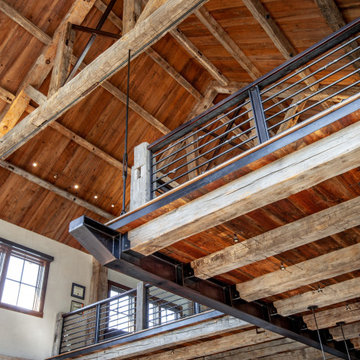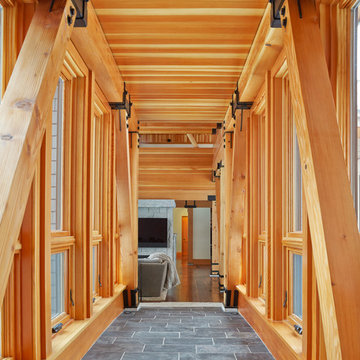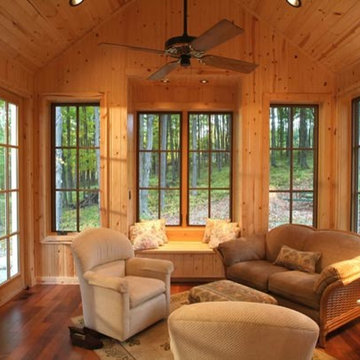Rustic Home Design Photos
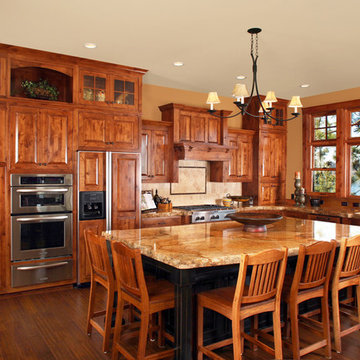
Knotty Alder beaded inset cabinets with a broken edge granite top. Island in a black stain. Legs by Osborne wood products. Photos by Alan Bisson
Design ideas for a rustic l-shaped kitchen in Other with raised-panel cabinets, dark wood cabinets, granite worktops and integrated appliances.
Design ideas for a rustic l-shaped kitchen in Other with raised-panel cabinets, dark wood cabinets, granite worktops and integrated appliances.
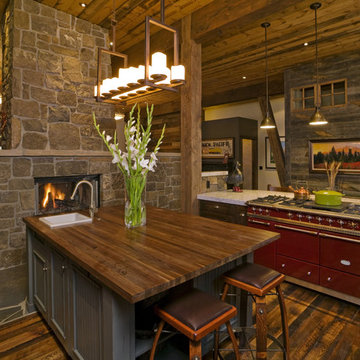
This kitchen has custom walnut cabinets. Painted blue green island with rub thru and distressing. Rustic home with lots of barn wood and reclaimed woods. The Range is a Lacanche from France. Steamboat Springs, Colorado.

Ethan Rohloff Photography
Design ideas for a medium sized rustic formal open plan living room in Sacramento with white walls, bamboo flooring and no tv.
Design ideas for a medium sized rustic formal open plan living room in Sacramento with white walls, bamboo flooring and no tv.

Formal living room with stained concrete floors. Photo: Macario Giraldo
Medium sized rustic open plan living room in Sacramento with grey walls, concrete flooring, a standard fireplace and a stone fireplace surround.
Medium sized rustic open plan living room in Sacramento with grey walls, concrete flooring, a standard fireplace and a stone fireplace surround.

Photo of a large rustic ensuite bathroom in Denver with a freestanding bath, an alcove shower, beige tiles, stone tiles, brown walls, pebble tile flooring and brown floors.

This is an example of a rustic bungalow house exterior in Sacramento with wood cladding and a half-hip roof.

Old Growth Character Grade Hickory Plank Flooring in Ludlow, VT. Finished onsite with a water-based, satin-sheen finish.
Flooring: Character Grade Hickory in varied 6″, 7″, and 8″ Widths
Finish: Vermont Plank Flooring Prospect Mountain Finish

Post and beam bedroom in loft with vaulted ceiling
Medium sized rustic mezzanine bedroom in Phoenix with grey walls, carpet, no fireplace, beige floors and exposed beams.
Medium sized rustic mezzanine bedroom in Phoenix with grey walls, carpet, no fireplace, beige floors and exposed beams.
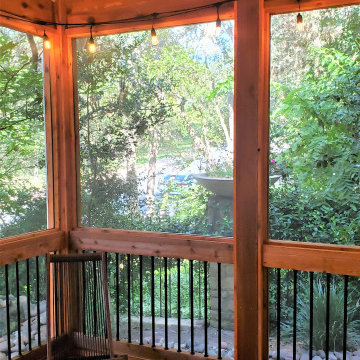
Our clients like the look of cedar, so they chose pressure-treated wood for their porch framing and had us wrap it in cedar throughout. For their porch floor, they chose Zuri decking, which we were able to match to the original deck floor.

Photography by Rathbun Photography LLC
Inspiration for a medium sized rustic conservatory in Milwaukee with slate flooring, a wood burning stove, a standard ceiling and multi-coloured floors.
Inspiration for a medium sized rustic conservatory in Milwaukee with slate flooring, a wood burning stove, a standard ceiling and multi-coloured floors.

This house features an open concept floor plan, with expansive windows that truly capture the 180-degree lake views. The classic design elements, such as white cabinets, neutral paint colors, and natural wood tones, help make this house feel bright and welcoming year round.

This covered deck space features a fireplace, heaters and operable glass to allow the homeowners to customize their experience depending on the weather.

Annie W Photography
Photo of a medium sized rustic l-shaped kitchen pantry in Los Angeles with a belfast sink, shaker cabinets, medium wood cabinets, engineered stone countertops, white splashback, stone slab splashback, stainless steel appliances, bamboo flooring, a breakfast bar, brown floors and white worktops.
Photo of a medium sized rustic l-shaped kitchen pantry in Los Angeles with a belfast sink, shaker cabinets, medium wood cabinets, engineered stone countertops, white splashback, stone slab splashback, stainless steel appliances, bamboo flooring, a breakfast bar, brown floors and white worktops.
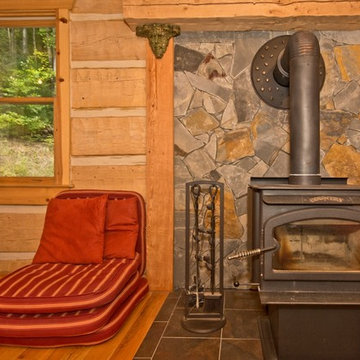
Design ideas for a small rustic open plan living room in Other with beige walls, medium hardwood flooring, a wood burning stove and no tv.
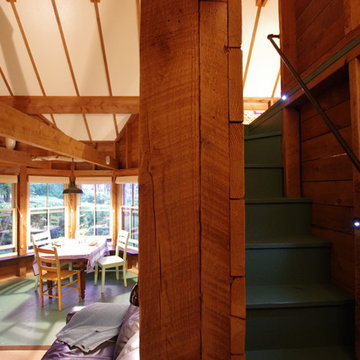
Small rustic painted wood curved metal railing staircase in Portland Maine with painted wood risers.
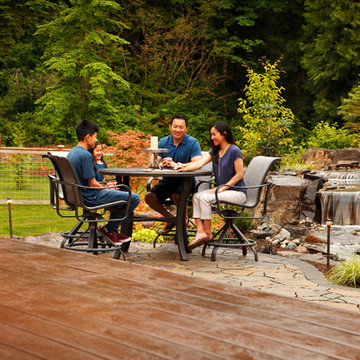
Photography: www.parkscreative.com
Large rustic back terrace in Seattle with a fire feature and no cover.
Large rustic back terrace in Seattle with a fire feature and no cover.
Rustic Home Design Photos
9




















