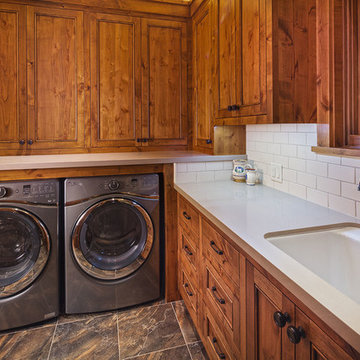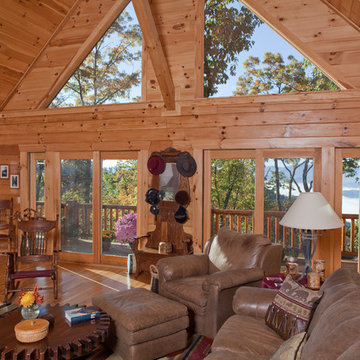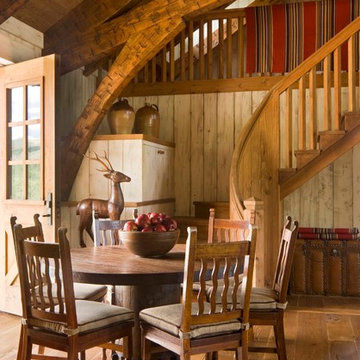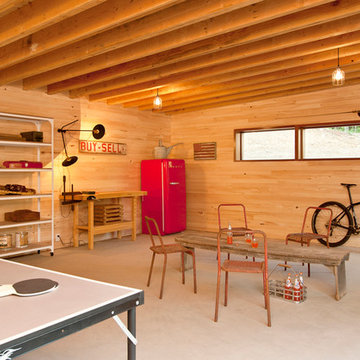Rustic Home Design Photos

A high performance and sustainable mountain home. We fit a lot of function into a relatively small space when renovating the Entry/Mudroom and Laundry area.

Inspiration for a large rustic sauna bathroom in Other with light hardwood flooring, beige floors, a wood ceiling, wood walls, grey tiles and pebble tiles.
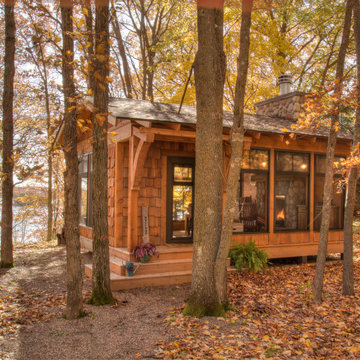
Stand Alone Three Season Porch with EZ Screens and Wood Burning Fireplace.
Design ideas for a small rustic back screened veranda in Minneapolis.
Design ideas for a small rustic back screened veranda in Minneapolis.

Inspiration for a medium sized rustic u-shaped kitchen/diner in Other with a single-bowl sink, beaded cabinets, green cabinets, engineered stone countertops, multi-coloured splashback, terracotta splashback, stainless steel appliances, laminate floors, no island, brown floors and grey worktops.
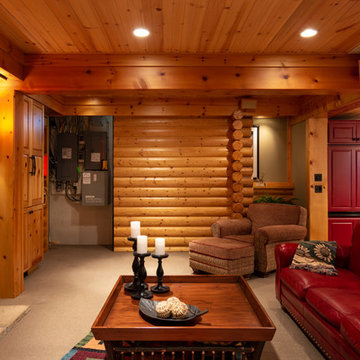
Photo from 2018. The clients desired to have a finished basement; turning the unfinished space into a vacation getaway. We turned the basement into a modern log cabin. Using logs, exposed beams, and stone, we gave the client an Up North vacation getaway right in their own basement! This project was originally completed in 2003. Styling has changed a bit, but as you can see it has truly stood the test of time.

Simon Hurst Photography
Design ideas for a rustic ensuite bathroom in Austin with green cabinets, brown walls, dark hardwood flooring, a submerged sink, brown floors, grey worktops and recessed-panel cabinets.
Design ideas for a rustic ensuite bathroom in Austin with green cabinets, brown walls, dark hardwood flooring, a submerged sink, brown floors, grey worktops and recessed-panel cabinets.

A view of the kitchen, loft, and exposed timber frame structure.
photo by Lael Taylor
Inspiration for a small rustic single-wall open plan kitchen in DC Metro with flat-panel cabinets, wood worktops, white splashback, stainless steel appliances, brown floors, brown worktops, grey cabinets, medium hardwood flooring and an island.
Inspiration for a small rustic single-wall open plan kitchen in DC Metro with flat-panel cabinets, wood worktops, white splashback, stainless steel appliances, brown floors, brown worktops, grey cabinets, medium hardwood flooring and an island.

Daniela Polak und Wolf Lux
Design ideas for a rustic formal and grey and brown enclosed living room in Munich with brown walls, dark hardwood flooring, a ribbon fireplace, a stone fireplace surround, a wall mounted tv and brown floors.
Design ideas for a rustic formal and grey and brown enclosed living room in Munich with brown walls, dark hardwood flooring, a ribbon fireplace, a stone fireplace surround, a wall mounted tv and brown floors.
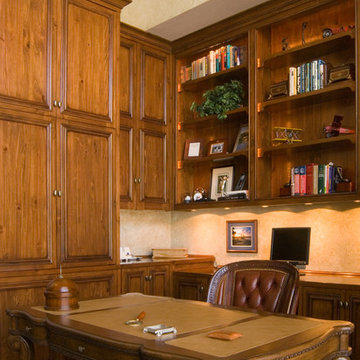
This home office has plenty of custom storage space as required by the owner as well as room to display pictures, books, and what-nots. There's also plenty of lighting to bring attention to the display shelving and to illumniate the beautiful wood work surface.

Sue Sotera
sptera construction
Small rustic bathroom in New York with a one-piece toilet, brown tiles, brown walls, brick flooring, a vessel sink and quartz worktops.
Small rustic bathroom in New York with a one-piece toilet, brown tiles, brown walls, brick flooring, a vessel sink and quartz worktops.
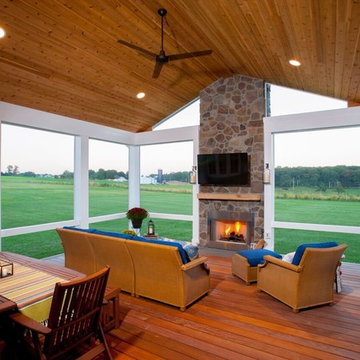
Inspiration for a large rustic back screened veranda in Baltimore with decking and a roof extension.
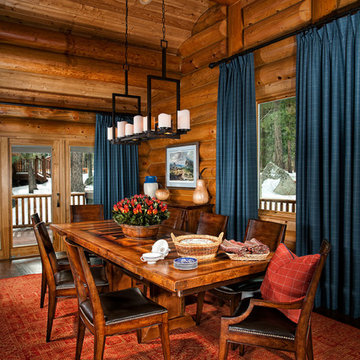
Applied Photography
Photo of a medium sized rustic kitchen/dining room in Other with dark hardwood flooring and brown walls.
Photo of a medium sized rustic kitchen/dining room in Other with dark hardwood flooring and brown walls.
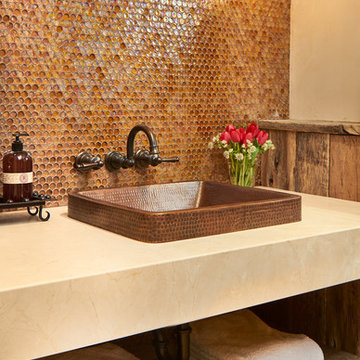
David Patterson Photography
Gerber Berend Construction
Barb Stimson Cabinet Designs
Inspiration for a rustic cloakroom in Denver with medium wood cabinets, glass tiles, beige walls, brown tiles and beige worktops.
Inspiration for a rustic cloakroom in Denver with medium wood cabinets, glass tiles, beige walls, brown tiles and beige worktops.
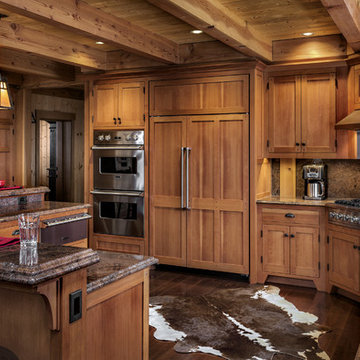
Rob Karosis
Photo of a rustic kitchen in Burlington with a submerged sink, shaker cabinets, medium wood cabinets, brown splashback, stainless steel appliances, dark hardwood flooring and granite worktops.
Photo of a rustic kitchen in Burlington with a submerged sink, shaker cabinets, medium wood cabinets, brown splashback, stainless steel appliances, dark hardwood flooring and granite worktops.
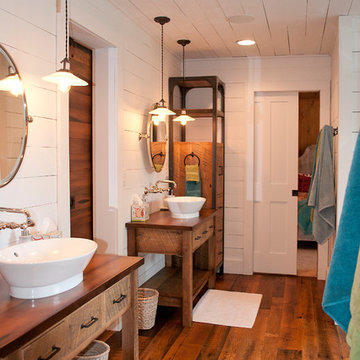
Sanderson Photography, Inc.
Inspiration for a medium sized rustic ensuite bathroom in Other with medium wood cabinets, a corner shower, white walls, a vessel sink, wooden worktops and flat-panel cabinets.
Inspiration for a medium sized rustic ensuite bathroom in Other with medium wood cabinets, a corner shower, white walls, a vessel sink, wooden worktops and flat-panel cabinets.

Great views from this beautiful and efficient laundry room.
Large rustic l-shaped separated utility room in Chicago with a submerged sink, recessed-panel cabinets, medium wood cabinets, granite worktops, slate flooring and a side by side washer and dryer.
Large rustic l-shaped separated utility room in Chicago with a submerged sink, recessed-panel cabinets, medium wood cabinets, granite worktops, slate flooring and a side by side washer and dryer.
Rustic Home Design Photos
7




















