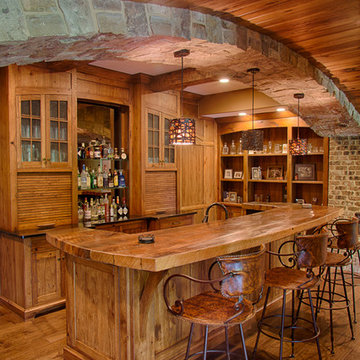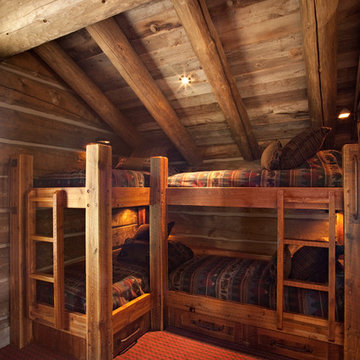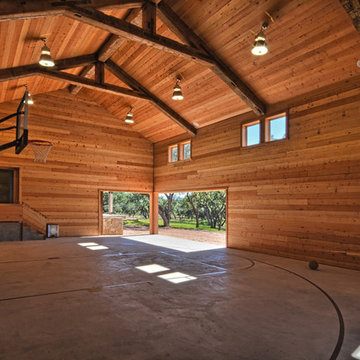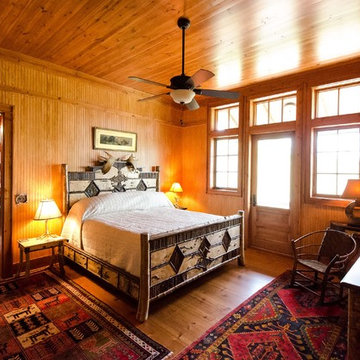Rustic Home Design Photos

This Adirondack inspired kitchen designed by Curtis Lumber Company features cabinetry from Merillat Masterpiece with a Montesano Door Style in Hickory Kaffe. Photos property of Curtis Lumber Company.

Photo of a rustic conservatory in Grand Rapids with medium hardwood flooring, a standard fireplace, a stone fireplace surround, a standard ceiling, brown floors and a chimney breast.

Medium sized rustic enclosed games room in Chicago with beige walls, terracotta flooring, a standard fireplace, a brick fireplace surround, no tv and red floors.
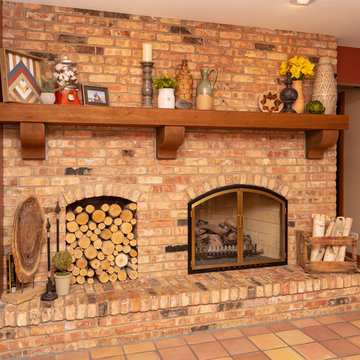
Medium sized rustic enclosed games room in Chicago with beige walls, terracotta flooring, a standard fireplace, a brick fireplace surround, no tv and red floors.

Medium sized rustic u-shaped enclosed kitchen in San Francisco with a belfast sink, shaker cabinets, medium wood cabinets, soapstone worktops, black splashback, stone slab splashback, black appliances, medium hardwood flooring, no island, beige floors and black worktops.
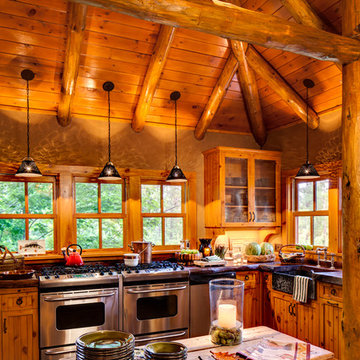
The open kitchen features highly varnished wooden countertops and charming open shelves.
Design ideas for a rustic kitchen in Milwaukee with a belfast sink, medium wood cabinets, window splashback, stainless steel appliances, an island, dark hardwood flooring and brown floors.
Design ideas for a rustic kitchen in Milwaukee with a belfast sink, medium wood cabinets, window splashback, stainless steel appliances, an island, dark hardwood flooring and brown floors.
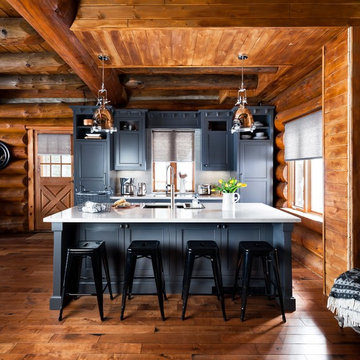
View Flooring
► http://www.taylorcarpetonehuntsville.com/
Follow on PINTEREST
► https://www.pinterest.com/TaylorFloorCoverings/
Follow on TWITTER
► https://twitter.com/TaylorFloorC
Follow on SHOPMUSKOKA
► http://www.shopmuskoka.com/taylorfloorcoverings
Colin and Justin
Kentwood Floors - Cougar Rock

Medium sized rustic open plan games room in Dallas with beige walls, concrete flooring, no fireplace, no tv and grey floors.
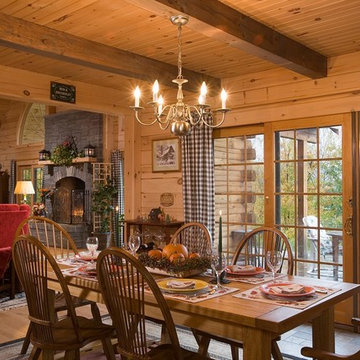
Comedor.
En Troncos macizos planos de 160 mm x 148 mm.
Rustic dining room in Madrid.
Rustic dining room in Madrid.

Countertop Wood: Reclaimed Chestnut
Category: Wood Table
Construction Style: Flat Grain
Wood Countertop Location: East Hampton, NY
Countertop Thickness: 1-3/4"
Size: Table Top Size: 50" x 98
Table Height: 37"
Shape: Rectangle
Countertop Edge Profile: 1/8" Roundover on top horizontal edges, bottom horizontal edges, and vertical corners
Wood Countertop Finish: Durata® Waterproof Permanent Finish in Matte Sheen
Wood Stain: Natural Wood – No Stain
Designer: Lobkovich
Job: 11945
Countertop Options: 8 drawers, Custom Reclaimed Chestnut Wood Cover plates finished to match the table with brown outlets installed.

Randy Colwell
This is an example of a small rustic shower room bathroom in Other with a vessel sink, medium wood cabinets, granite worktops, beige walls, a two-piece toilet, ceramic flooring and open cabinets.
This is an example of a small rustic shower room bathroom in Other with a vessel sink, medium wood cabinets, granite worktops, beige walls, a two-piece toilet, ceramic flooring and open cabinets.
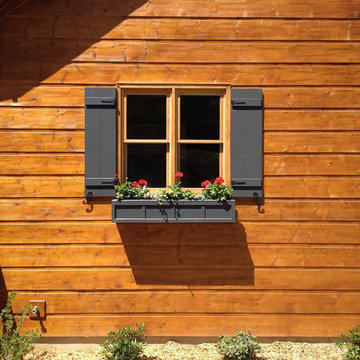
This is an example of a medium sized and brown rustic bungalow house exterior in Atlanta with wood cladding.
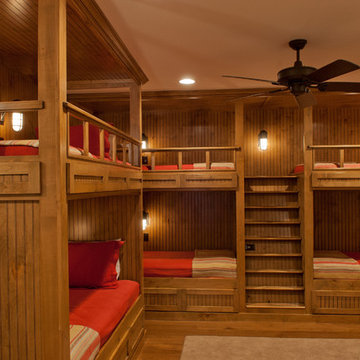
built onsite bunk beds with trundles
Inspiration for a large rustic guest bedroom in Kansas City with no fireplace.
Inspiration for a large rustic guest bedroom in Kansas City with no fireplace.
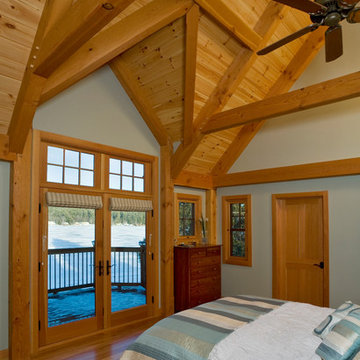
Amazing cathedral ceiling timber frame master bedroom facing the lake. This gorgeous bedroom features warm exposed wooden beams and pine decking on the ceiling, creating warmth and comfort.
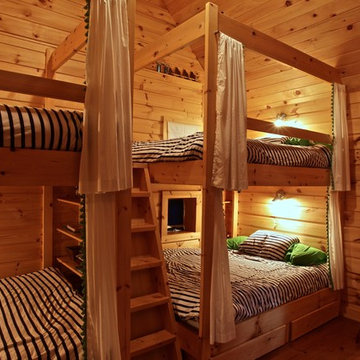
What kids or teens wouldn't want to have this as their space at the cottage? Custom bunks and warm pine are just what life at the cottage are about.
Inspiration for a rustic guest bedroom in Toronto.
Inspiration for a rustic guest bedroom in Toronto.
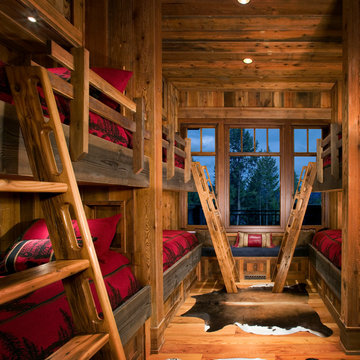
© Gibeon Photography
Inspiration for a large rustic gender neutral children’s room in Jackson with medium hardwood flooring, brown walls and brown floors.
Inspiration for a large rustic gender neutral children’s room in Jackson with medium hardwood flooring, brown walls and brown floors.
Rustic Home Design Photos
6




















