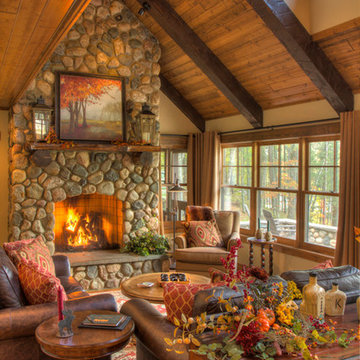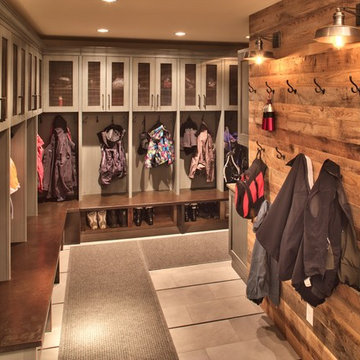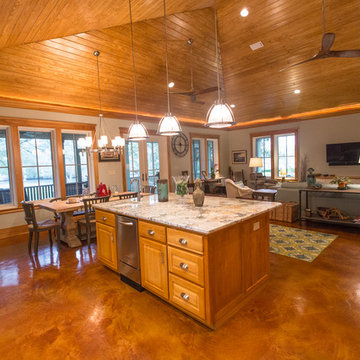Rustic Home Design Photos

Photo by: David Papazian Photography
Design ideas for a rustic grey and brown u-shaped kitchen/diner in Portland with a submerged sink, flat-panel cabinets, medium wood cabinets, beige splashback, an island, grey floors and grey worktops.
Design ideas for a rustic grey and brown u-shaped kitchen/diner in Portland with a submerged sink, flat-panel cabinets, medium wood cabinets, beige splashback, an island, grey floors and grey worktops.

This master bedroom suite was designed and executed for our client’s vacation home. It offers a rustic, contemporary feel that fits right in with lake house living. Open to the master bedroom with views of the lake, we used warm rustic wood cabinetry, an expansive mirror with arched stone surround and a neutral quartz countertop to compliment the natural feel of the home. The walk-in, frameless glass shower features a stone floor, quartz topped shower seat and niches, with oil rubbed bronze fixtures. The bedroom was outfitted with a natural stone fireplace mirroring the stone used in the bathroom and includes a rustic wood mantle. To add interest to the bedroom ceiling a tray was added and fit with rustic wood planks.

Trent Bell
This is an example of a rustic u-shaped kitchen in Portland Maine with a belfast sink, red cabinets, soapstone worktops, stainless steel appliances, medium hardwood flooring and window splashback.
This is an example of a rustic u-shaped kitchen in Portland Maine with a belfast sink, red cabinets, soapstone worktops, stainless steel appliances, medium hardwood flooring and window splashback.
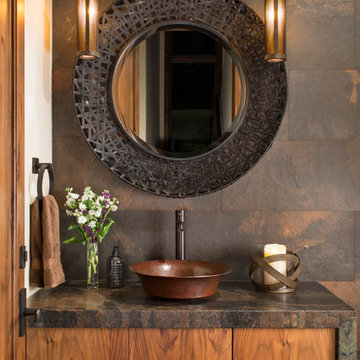
This is an example of a rustic cloakroom in Denver with flat-panel cabinets, medium wood cabinets, brown tiles, a vessel sink, slate tiles and brown worktops.
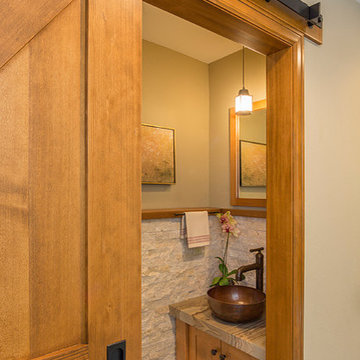
Photo of a small rustic cloakroom in Denver with shaker cabinets, light wood cabinets, beige walls and a vessel sink.
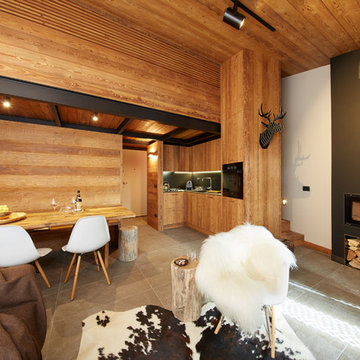
Vista complessiva della zona pranzo, cucina ed angolo relax. Visibile in alto il soppalco in larice bio spazzolato in cui è contenuta la camera da letto.
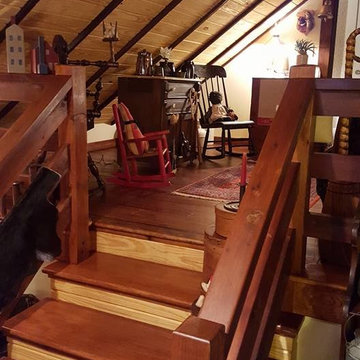
Utilizing your attic space can go a long way, this unused space doubled as an extra bedroom / storage room.
Design ideas for a large rustic bedroom in Atlanta.
Design ideas for a large rustic bedroom in Atlanta.
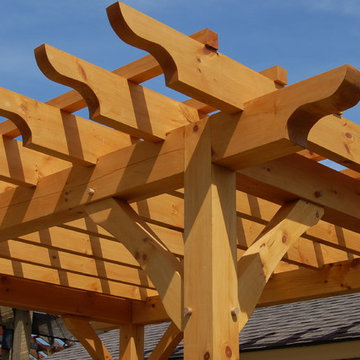
This is a hand crafted outdoor timber framed pergola. Timber Frame Solutions - Niagara on the Lake is a timber frame design and construction company. We specialize in providing high quality timber frame structures, timber frame pergolas, and more to customers in the Niagara peninsula, Toronto and GTA.

The design of this home was driven by the owners’ desire for a three-bedroom waterfront home that showcased the spectacular views and park-like setting. As nature lovers, they wanted their home to be organic, minimize any environmental impact on the sensitive site and embrace nature.
This unique home is sited on a high ridge with a 45° slope to the water on the right and a deep ravine on the left. The five-acre site is completely wooded and tree preservation was a major emphasis. Very few trees were removed and special care was taken to protect the trees and environment throughout the project. To further minimize disturbance, grades were not changed and the home was designed to take full advantage of the site’s natural topography. Oak from the home site was re-purposed for the mantle, powder room counter and select furniture.
The visually powerful twin pavilions were born from the need for level ground and parking on an otherwise challenging site. Fill dirt excavated from the main home provided the foundation. All structures are anchored with a natural stone base and exterior materials include timber framing, fir ceilings, shingle siding, a partial metal roof and corten steel walls. Stone, wood, metal and glass transition the exterior to the interior and large wood windows flood the home with light and showcase the setting. Interior finishes include reclaimed heart pine floors, Douglas fir trim, dry-stacked stone, rustic cherry cabinets and soapstone counters.
Exterior spaces include a timber-framed porch, stone patio with fire pit and commanding views of the Occoquan reservoir. A second porch overlooks the ravine and a breezeway connects the garage to the home.
Numerous energy-saving features have been incorporated, including LED lighting, on-demand gas water heating and special insulation. Smart technology helps manage and control the entire house.
Greg Hadley Photography

Harper Point Photography
Design ideas for a large rustic u-shaped open plan kitchen in Denver with a submerged sink, recessed-panel cabinets, medium wood cabinets, soapstone worktops, beige splashback, ceramic splashback, stainless steel appliances, ceramic flooring and multiple islands.
Design ideas for a large rustic u-shaped open plan kitchen in Denver with a submerged sink, recessed-panel cabinets, medium wood cabinets, soapstone worktops, beige splashback, ceramic splashback, stainless steel appliances, ceramic flooring and multiple islands.
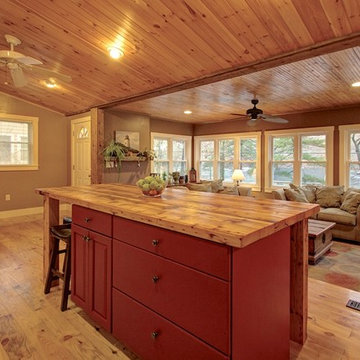
Roddy Realty Group
Photo of a small rustic l-shaped open plan kitchen in Boston with raised-panel cabinets, red cabinets, wood worktops and an island.
Photo of a small rustic l-shaped open plan kitchen in Boston with raised-panel cabinets, red cabinets, wood worktops and an island.

The stained knotty alder cabinets add a balance of rustic beauty and functional storage to this laundry room.
Inspiration for a medium sized rustic u-shaped separated utility room in Dallas with raised-panel cabinets, medium wood cabinets, granite worktops, beige walls, brick flooring and a side by side washer and dryer.
Inspiration for a medium sized rustic u-shaped separated utility room in Dallas with raised-panel cabinets, medium wood cabinets, granite worktops, beige walls, brick flooring and a side by side washer and dryer.

This is an example of a large rustic open plan living room in Seattle with medium hardwood flooring, a wood burning stove and no tv.
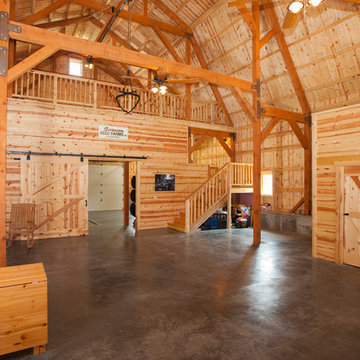
Sand Creek Post & Beam Traditional Wood Barns and Barn Homes
Learn more & request a free catalog: www.sandcreekpostandbeam.com
Inspiration for a rustic living room in Other.
Inspiration for a rustic living room in Other.
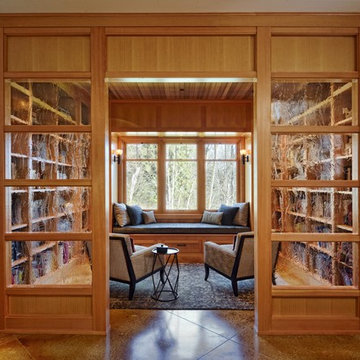
Deering Design Studio, Inc.
Photo of a rustic games room in Seattle with a reading nook.
Photo of a rustic games room in Seattle with a reading nook.
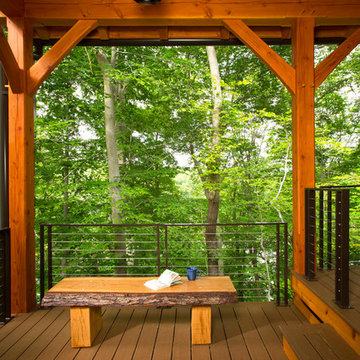
The design of this home was driven by the owners’ desire for a three-bedroom waterfront home that showcased the spectacular views and park-like setting. As nature lovers, they wanted their home to be organic, minimize any environmental impact on the sensitive site and embrace nature.
This unique home is sited on a high ridge with a 45° slope to the water on the right and a deep ravine on the left. The five-acre site is completely wooded and tree preservation was a major emphasis. Very few trees were removed and special care was taken to protect the trees and environment throughout the project. To further minimize disturbance, grades were not changed and the home was designed to take full advantage of the site’s natural topography. Oak from the home site was re-purposed for the mantle, powder room counter and select furniture.
The visually powerful twin pavilions were born from the need for level ground and parking on an otherwise challenging site. Fill dirt excavated from the main home provided the foundation. All structures are anchored with a natural stone base and exterior materials include timber framing, fir ceilings, shingle siding, a partial metal roof and corten steel walls. Stone, wood, metal and glass transition the exterior to the interior and large wood windows flood the home with light and showcase the setting. Interior finishes include reclaimed heart pine floors, Douglas fir trim, dry-stacked stone, rustic cherry cabinets and soapstone counters.
Exterior spaces include a timber-framed porch, stone patio with fire pit and commanding views of the Occoquan reservoir. A second porch overlooks the ravine and a breezeway connects the garage to the home.
Numerous energy-saving features have been incorporated, including LED lighting, on-demand gas water heating and special insulation. Smart technology helps manage and control the entire house.
Greg Hadley Photography
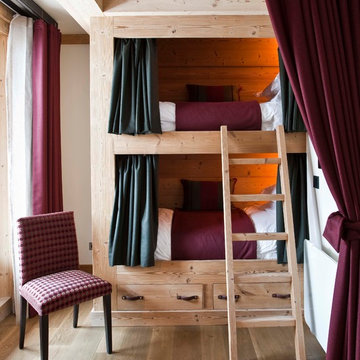
Design ideas for a rustic guest bedroom in Cornwall with white walls and medium hardwood flooring.
Rustic Home Design Photos
2




















